12 Sherman Aly, WEST CHESTER, PA 19382
Local realty services provided by:Better Homes and Gardens Real Estate Cassidon Realty
12 Sherman Aly,WEST CHESTER, PA 19382
$620,000
- 3 Beds
- 3 Baths
- 2,087 sq. ft.
- Townhouse
- Active
Listed by:elizabeth facenda
Office:re/max preferred - newtown square
MLS#:PACT2109260
Source:BRIGHTMLS
Price summary
- Price:$620,000
- Price per sq. ft.:$297.08
- Monthly HOA dues:$175
About this home
Welcome to 12 Sherman Alley in The Square at West Chester! This 6-year-young end-unit townhome offers the perfect blend of style, comfort, and convenience—truly move-in ready with fresh paint throughout some of the rooms. The entry level features a versatile layout with a powder room, storage area, and a private office or second living room, enhanced by elegant 12-panel glass french doors. Parking is effortless with a 2-car garage plus 2 additional driveway spaces.
The main living level has a bright, open-concept design ideal for both entertaining and everyday living. The family room flows into the dining area and the eat-in kitchen, which showcases an oversized island with seating for four, pendant lighting, granite countertops, tile backsplash, and crisp white cabinetry. Recessed lighting throughout adds a modern touch. Step outside the slider to a low-maintenance composite deck overlooking a charming community park space. Upstairs, retreat to the spacious primary suite featuring recessed lighting, a large walk-in closet, and a spa-like bathroom with a soaking tub, tiled shower with seat, and dual vanity sinks. Two additional bedrooms; one with its own walk-in closet, plus a full hall bath and a convenient laundry area with cabinetry complete this level.
Experience the vibrant lifestyle of West Chester boro, with its festivals, boutiques, restaurants, hotels, and bars, all within walking distance from this exceptional community. This community also offers open space for residents to enjoy, perfect for outdoor activities or relaxing outside. Plus, community get-togethers and parties provide opportunities to connect with neighbors and build lasting friendships. Don't miss the opportunity to make this well maintained townhome your own—schedule your tour today and experience the best of West Chester living!
Contact an agent
Home facts
- Year built:2019
- Listing ID #:PACT2109260
- Added:10 day(s) ago
- Updated:September 21, 2025 at 01:45 PM
Rooms and interior
- Bedrooms:3
- Total bathrooms:3
- Full bathrooms:2
- Half bathrooms:1
- Living area:2,087 sq. ft.
Heating and cooling
- Cooling:Central A/C
- Heating:Forced Air, Natural Gas
Structure and exterior
- Year built:2019
- Building area:2,087 sq. ft.
- Lot area:0.02 Acres
Utilities
- Water:Public
- Sewer:Public Sewer
Finances and disclosures
- Price:$620,000
- Price per sq. ft.:$297.08
- Tax amount:$8,690 (2025)
New listings near 12 Sherman Aly
- New
 $2,050,000Active4 beds 5 baths3,236 sq. ft.
$2,050,000Active4 beds 5 baths3,236 sq. ft.626 N Matlack St, WEST CHESTER, PA 19380
MLS# PACT2109590Listed by: BERGER REAL ESTATE CLIENT SERVICES - Coming Soon
 $245,000Coming Soon2 beds 1 baths
$245,000Coming Soon2 beds 1 baths650 Summit House #650, WEST CHESTER, PA 19382
MLS# PACT2109830Listed by: KW GREATER WEST CHESTER - Coming Soon
 $650,000Coming Soon4 beds 3 baths
$650,000Coming Soon4 beds 3 baths713 Cynthia Ln, WEST CHESTER, PA 19380
MLS# PACT2105714Listed by: KW GREATER WEST CHESTER - New
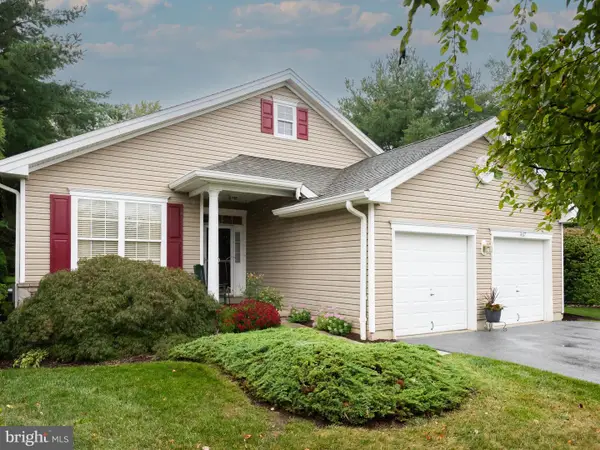 $690,000Active2 beds 2 baths1,628 sq. ft.
$690,000Active2 beds 2 baths1,628 sq. ft.1467 Quaker Rdg #1467, WEST CHESTER, PA 19380
MLS# PACT2109956Listed by: RE/MAX MAIN LINE - MALVERN - Open Sun, 1 to 3pmNew
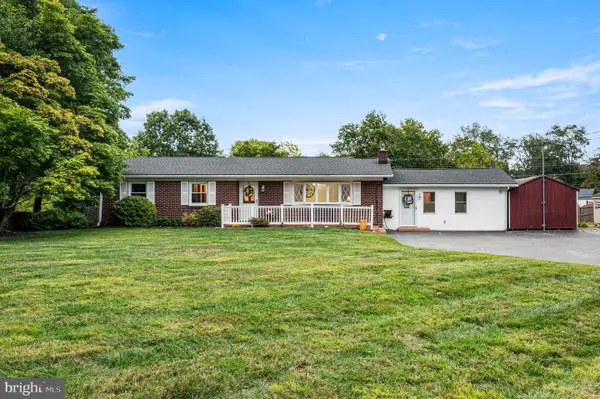 $695,000Active4 beds 4 baths2,237 sq. ft.
$695,000Active4 beds 4 baths2,237 sq. ft.734 Denton Hollow Rd, WEST CHESTER, PA 19382
MLS# PACT2107786Listed by: EXP REALTY, LLC - Coming SoonOpen Sat, 2 to 4pm
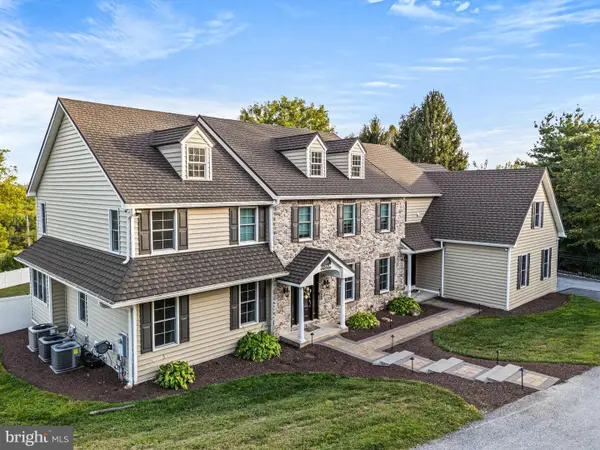 $1,600,000Coming Soon5 beds 6 baths
$1,600,000Coming Soon5 beds 6 baths556 Cann Rd, WEST CHESTER, PA 19382
MLS# PACT2109688Listed by: KELLER WILLIAMS REAL ESTATE-HORSHAM - New
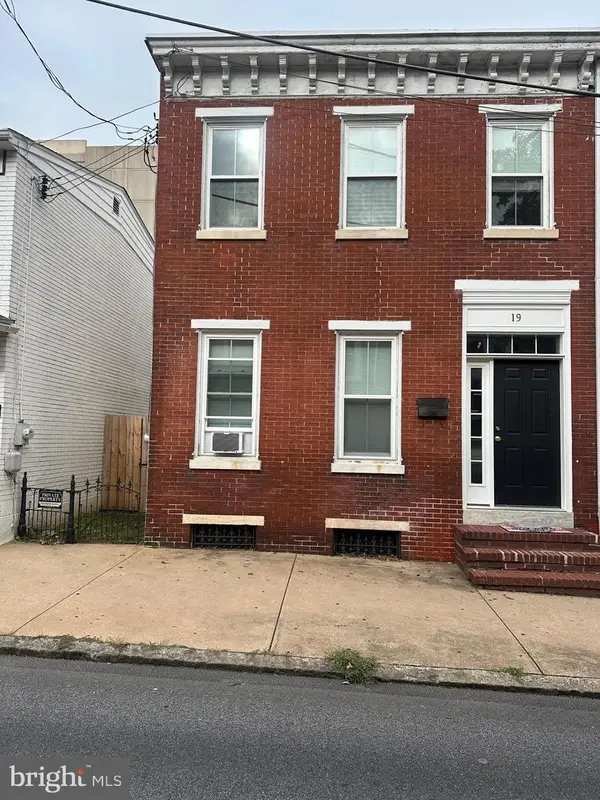 $599,900Active4 beds -- baths1,712 sq. ft.
$599,900Active4 beds -- baths1,712 sq. ft.19 S New St, WEST CHESTER, PA 19382
MLS# PACT2109944Listed by: BHHS FOX & ROACH-WEST CHESTER - New
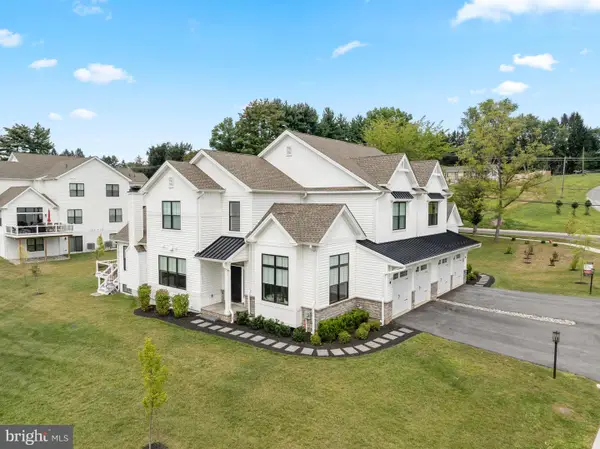 $1,250,000Active5 beds 5 baths4,431 sq. ft.
$1,250,000Active5 beds 5 baths4,431 sq. ft.45 Sawmill Ct, WEST CHESTER, PA 19382
MLS# PACT2109768Listed by: COMPASS PENNSYLVANIA, LLC - New
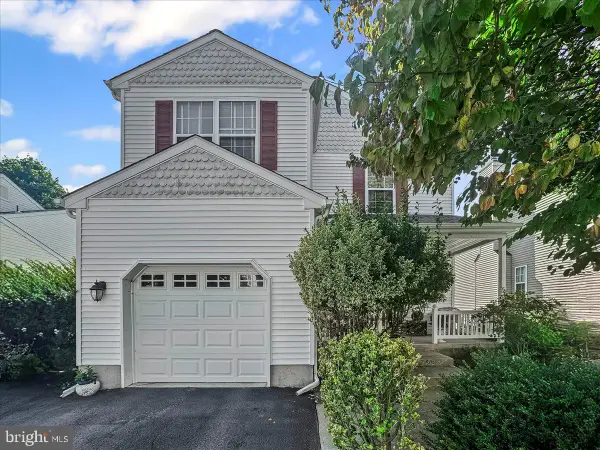 $550,000Active3 beds 2 baths2,189 sq. ft.
$550,000Active3 beds 2 baths2,189 sq. ft.924 Trellis Ln, WEST CHESTER, PA 19382
MLS# PACT2109730Listed by: WEICHERT, REALTORS - CORNERSTONE - New
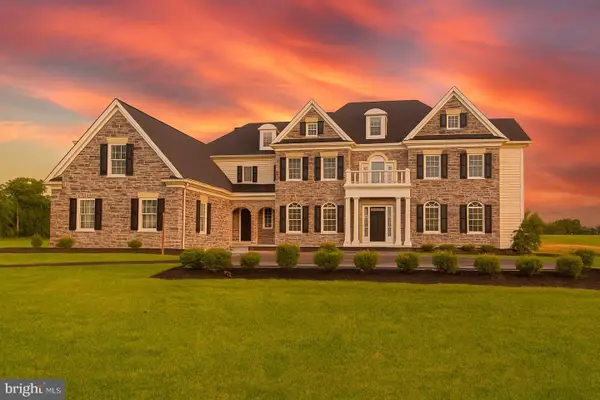 $2,388,000Active6 beds 6 baths5,321 sq. ft.
$2,388,000Active6 beds 6 baths5,321 sq. ft.1339 Carolannes Way #b6, WEST CHESTER, PA 19382
MLS# PACT2109916Listed by: KELLER WILLIAMS REAL ESTATE -EXTON
