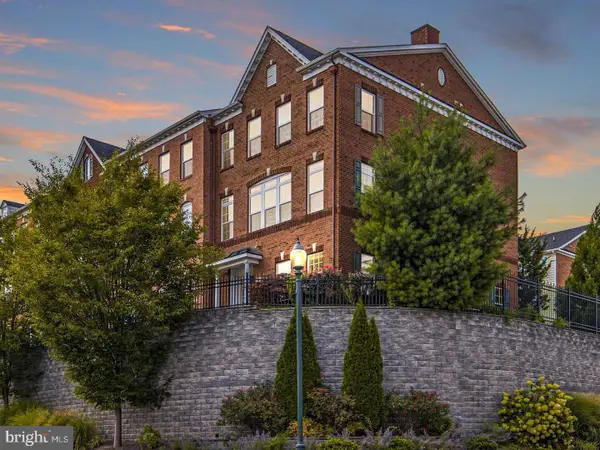120 Gilpin Dr, West Chester, PA 19382
Local realty services provided by:Better Homes and Gardens Real Estate Premier
120 Gilpin Dr,West Chester, PA 19382
$449,000
- 2 Beds
- 2 Baths
- 1,746 sq. ft.
- Condominium
- Pending
Listed by:peter anastasiadis
Office:tesla realty group, llc.
MLS#:PACT2092818
Source:BRIGHTMLS
Price summary
- Price:$449,000
- Price per sq. ft.:$257.16
- Monthly HOA dues:$360
About this home
Located in one of the best location this 1,746 square feet of beautiful, quiet, spacious, rear facing living space in vibrant 55+ Westtown Reserve (potential for under 55 ownership). 2nd floor corner unit with balcony provides for lots of natural sunlight all day long. Private parking spot very close to elevator make unloading groceries convenient. Plenty of parking with One covered parking spot in Bldg. and additional parking in front of building. Also a covered storage space for unit. If you travel or live here only part of the year, this is perfect to just lock and go. Affordable and EZ to maintain.
Impeccable Condition. The gourmet kitchen boasts granite countertops. The main suite has a private bath with double vanity, large walk-in custom closet. A second bedroom with full bath. Laundry with storage shelves. Maintenance-free living with beautiful landscaping. Ready for Immediate Occupancy.
Community amenities include 2nd floor library/meeting room, 3rd floor gym, 4th floor balcony, elevator, secure parking and secure access to building.
HOA fees include water, trash, lawn/landscaping and common area maintenance.
Minutes to: downtown West Chester, Wegmans, Whole Foods, King of Prussia. Easy access to 202, 100, Rt 1 and Philadelphia International Airport.
90% owner occupied is a mandate. A must see to appreciate!
Contact an agent
Home facts
- Year built:2015
- Listing ID #:PACT2092818
- Added:160 day(s) ago
- Updated:October 01, 2025 at 07:32 AM
Rooms and interior
- Bedrooms:2
- Total bathrooms:2
- Full bathrooms:2
- Living area:1,746 sq. ft.
Heating and cooling
- Cooling:Central A/C
- Heating:Electric, Forced Air
Structure and exterior
- Year built:2015
- Building area:1,746 sq. ft.
Utilities
- Water:Public
- Sewer:Public Sewer
Finances and disclosures
- Price:$449,000
- Price per sq. ft.:$257.16
- Tax amount:$6,050 (2025)
New listings near 120 Gilpin Dr
- Coming SoonOpen Sat, 12 to 3pm
 $705,000Coming Soon3 beds 4 baths
$705,000Coming Soon3 beds 4 baths523 Raymond Dr #46, WEST CHESTER, PA 19380
MLS# PACT2110296Listed by: EXP REALTY, LLC - Coming SoonOpen Sat, 1 to 3pm
 $650,000Coming Soon-- beds 1 baths
$650,000Coming Soon-- beds 1 baths809 Amelia Dr, WEST CHESTER, PA 19382
MLS# PACT2110582Listed by: KELLER WILLIAMS REAL ESTATE -EXTON - Coming SoonOpen Fri, 4 to 6pm
 $475,000Coming Soon3 beds 2 baths
$475,000Coming Soon3 beds 2 baths1322 Ashbridge Rd, WEST CHESTER, PA 19380
MLS# PACT2110650Listed by: PATTERSON-SCHWARTZ - GREENVILLE - Coming Soon
 $710,000Coming Soon4 beds 3 baths
$710,000Coming Soon4 beds 3 baths1635 Christine Ln, WEST CHESTER, PA 19380
MLS# PACT2110374Listed by: ENGEL & VOLKERS - Coming Soon
 $2,750,000Coming Soon5 beds 6 baths
$2,750,000Coming Soon5 beds 6 baths438 Ground Hog College Rd, WEST CHESTER, PA 19382
MLS# PACT2106104Listed by: BHHS FOX & ROACH-WEST CHESTER - Open Fri, 3 to 5pmNew
 $995,000Active4 beds 4 baths4,090 sq. ft.
$995,000Active4 beds 4 baths4,090 sq. ft.410 Allegiance Dr, WEST CHESTER, PA 19382
MLS# PACT2110186Listed by: RE/MAX TOWN & COUNTRY  $1,661,228Pending5 beds 5 baths3,737 sq. ft.
$1,661,228Pending5 beds 5 baths3,737 sq. ft.1430 Grove Ave, WEST CHESTER, PA 19380
MLS# PACT2110574Listed by: LPT REALTY, LLC- Coming Soon
 $395,000Coming Soon2 beds 2 baths
$395,000Coming Soon2 beds 2 baths856 Jefferson Way, WEST CHESTER, PA 19380
MLS# PACT2110206Listed by: BHHS FOX & ROACH-ROSEMONT - New
 $325,000Active2 beds 1 baths962 sq. ft.
$325,000Active2 beds 1 baths962 sq. ft.418 Hannum Ave, WEST CHESTER, PA 19380
MLS# PACT2110552Listed by: ABSOLUTE REAL ESTATE CHESCO - New
 $765,000Active4 beds 4 baths4,202 sq. ft.
$765,000Active4 beds 4 baths4,202 sq. ft.4 New Countryside Dr, WEST CHESTER, PA 19382
MLS# PACT2110540Listed by: KW EMPOWER
