122 W Union St, WEST CHESTER, PA 19382
Local realty services provided by:Better Homes and Gardens Real Estate Premier
122 W Union St,WEST CHESTER, PA 19382
$549,000
- 2 Beds
- 2 Baths
- 1,156 sq. ft.
- Townhouse
- Pending
Upcoming open houses
- Sun, Sep 2111:00 am - 01:00 pm
Listed by:renee m ryan
Office:kw greater west chester
MLS#:PACT2107556
Source:BRIGHTMLS
Price summary
- Price:$549,000
- Price per sq. ft.:$474.91
About this home
Nestled on one of West Chester Borough’s charming, tree-lined, sidewalked streets, this beautifully maintained brick townhome combines timeless character with modern comfort — all just blocks from Everhart Park and the vibrant heart of downtown West Chester.
Step inside to find gorgeous original wide-plank hardwood floors, soaring ceilings, and a spacious living room that flows seamlessly into a welcoming dining area — the perfect backdrop for hosting or cozy evenings in. The modern, updated kitchen offers ample counter and cabinet space, complete with granite countertops and stainless steel appliances, ideal for both everyday cooking and entertaining.
Just beyond, a sun-filled flex room provides endless possibilities — whether you dream of a home office, reading nook, or a peaceful retreat at the end of the day. This level also features a convenient half bath and opens to a magical backyard oasis complete with a private patio, new fencing, a spacious shed, and even parking for multiple cars.
Upstairs, the primary bedroom is airy and inviting and comfortably fits a king sized bed. This is complemented by a second bedroom featuring a custom walk-in closet. The large full bathroom — thoughtfully designed with an upstairs washer and dryer for ultimate convenience — rounds out this level. A walk-up attic provides abundant storage, while the basement offers even more flexible storage space.
Outdoors, enjoy evenings strolling past historic architecture, lush gardens and hidden gems throughout the neighborhood, or simply unwind in your private backyard soaking up the evening sun. And when you’re ready to head out, you’ll find everything West Chester has to offer right at your doorstep — from the weekly Grower’s Market and 12 beautiful borough parks, to festivals like the Restaurant Festival, Chili Cook-Off, First Fridays, and Turks Head Music Festival. Find a slower pace of life in West Chester's open-air market and closed street in the warmer months for leisurely walks while enjoying the atmosphere and energy of our great town!
This home is more than a place to live — it’s a lifestyle in one of Chester County’s most beloved communities.
**Interior photos will be uploaded 9/17. Remainder of new fence going in after photography.
Contact an agent
Home facts
- Year built:1890
- Listing ID #:PACT2107556
- Added:8 day(s) ago
- Updated:September 21, 2025 at 11:08 AM
Rooms and interior
- Bedrooms:2
- Total bathrooms:2
- Full bathrooms:1
- Half bathrooms:1
- Living area:1,156 sq. ft.
Heating and cooling
- Cooling:Central A/C
- Heating:Forced Air, Natural Gas
Structure and exterior
- Year built:1890
- Building area:1,156 sq. ft.
- Lot area:0.05 Acres
Schools
- High school:HENDERSON
- Middle school:STETSON
- Elementary school:SARAH W. STARKWEATHER
Utilities
- Water:Public
- Sewer:Public Sewer
Finances and disclosures
- Price:$549,000
- Price per sq. ft.:$474.91
- Tax amount:$4,215 (2025)
New listings near 122 W Union St
- New
 $2,050,000Active4 beds 5 baths3,236 sq. ft.
$2,050,000Active4 beds 5 baths3,236 sq. ft.626 N Matlack St, WEST CHESTER, PA 19380
MLS# PACT2109590Listed by: BERGER REAL ESTATE CLIENT SERVICES - Coming Soon
 $245,000Coming Soon2 beds 1 baths
$245,000Coming Soon2 beds 1 baths650 Summit House #650, WEST CHESTER, PA 19382
MLS# PACT2109830Listed by: KW GREATER WEST CHESTER - Coming Soon
 $650,000Coming Soon4 beds 3 baths
$650,000Coming Soon4 beds 3 baths713 Cynthia Ln, WEST CHESTER, PA 19380
MLS# PACT2105714Listed by: KW GREATER WEST CHESTER - New
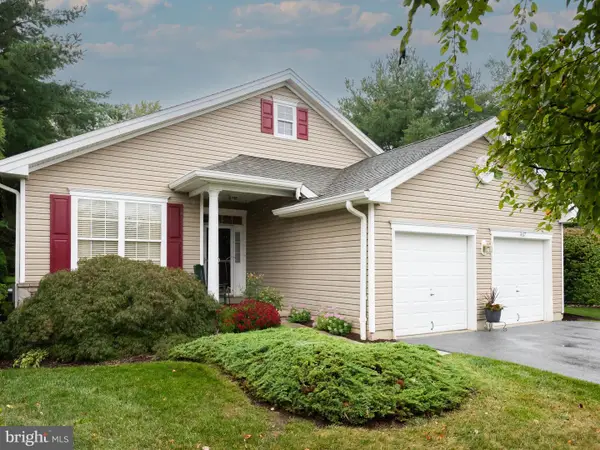 $690,000Active2 beds 2 baths1,628 sq. ft.
$690,000Active2 beds 2 baths1,628 sq. ft.1467 Quaker Rdg #1467, WEST CHESTER, PA 19380
MLS# PACT2109956Listed by: RE/MAX MAIN LINE - MALVERN - Open Sun, 1 to 3pmNew
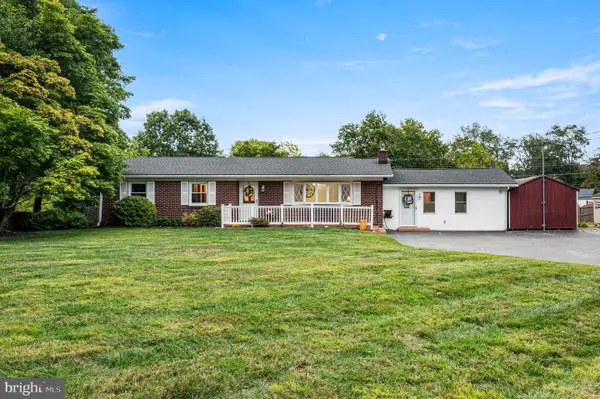 $695,000Active4 beds 4 baths2,237 sq. ft.
$695,000Active4 beds 4 baths2,237 sq. ft.734 Denton Hollow Rd, WEST CHESTER, PA 19382
MLS# PACT2107786Listed by: EXP REALTY, LLC - Coming SoonOpen Sat, 2 to 4pm
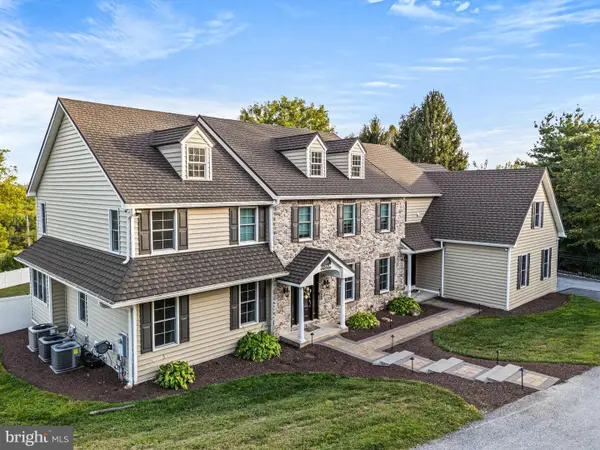 $1,600,000Coming Soon5 beds 6 baths
$1,600,000Coming Soon5 beds 6 baths556 Cann Rd, WEST CHESTER, PA 19382
MLS# PACT2109688Listed by: KELLER WILLIAMS REAL ESTATE-HORSHAM - New
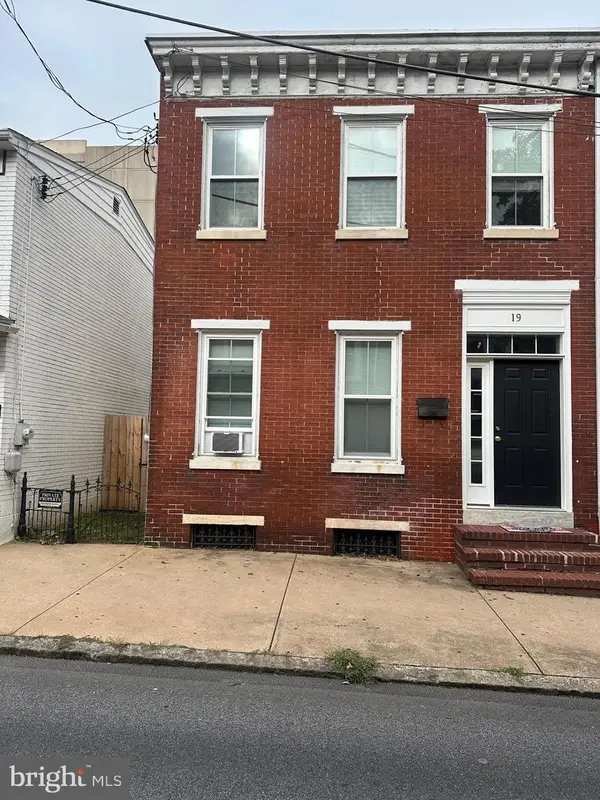 $599,900Active4 beds -- baths1,712 sq. ft.
$599,900Active4 beds -- baths1,712 sq. ft.19 S New St, WEST CHESTER, PA 19382
MLS# PACT2109944Listed by: BHHS FOX & ROACH-WEST CHESTER - New
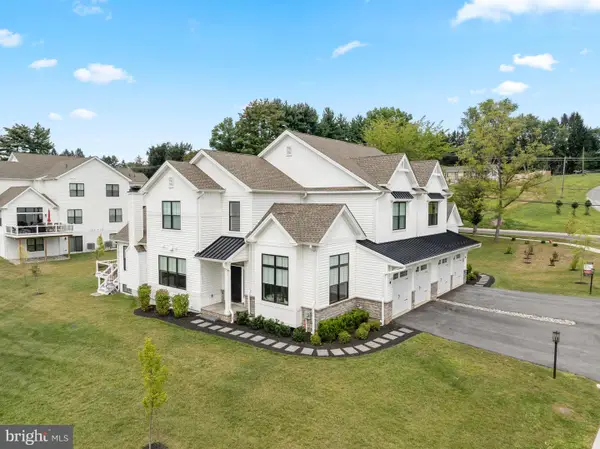 $1,250,000Active5 beds 5 baths4,431 sq. ft.
$1,250,000Active5 beds 5 baths4,431 sq. ft.45 Sawmill Ct, WEST CHESTER, PA 19382
MLS# PACT2109768Listed by: COMPASS PENNSYLVANIA, LLC - New
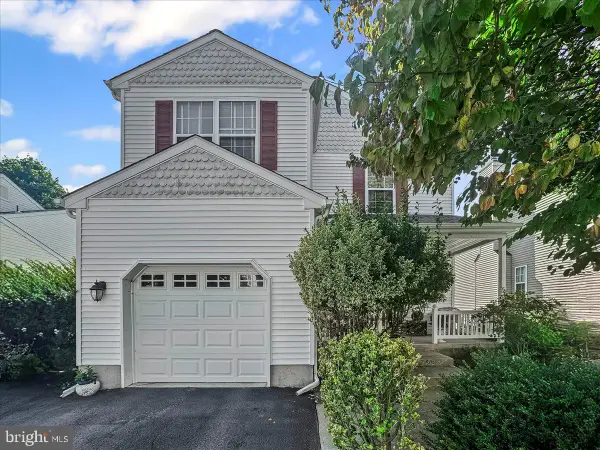 $550,000Active3 beds 2 baths2,189 sq. ft.
$550,000Active3 beds 2 baths2,189 sq. ft.924 Trellis Ln, WEST CHESTER, PA 19382
MLS# PACT2109730Listed by: WEICHERT, REALTORS - CORNERSTONE - New
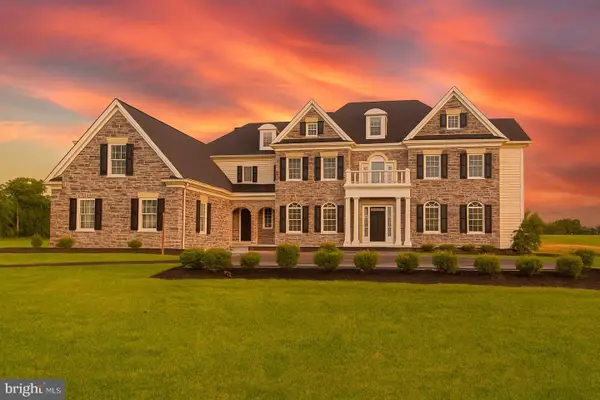 $2,388,000Active6 beds 6 baths5,321 sq. ft.
$2,388,000Active6 beds 6 baths5,321 sq. ft.1339 Carolannes Way #b6, WEST CHESTER, PA 19382
MLS# PACT2109916Listed by: KELLER WILLIAMS REAL ESTATE -EXTON
