1280 Cardinal Ave, West Chester, PA 19380
Local realty services provided by:Better Homes and Gardens Real Estate Murphy & Co.
1280 Cardinal Ave,West Chester, PA 19380
$565,000
- 3 Beds
- 2 Baths
- 1,689 sq. ft.
- Single family
- Active
Upcoming open houses
- Sat, Nov 2912:00 pm - 02:00 pm
Listed by: william mcfalls jr.
Office: re/max preferred - newtown square
MLS#:PACT2111216
Source:BRIGHTMLS
Price summary
- Price:$565,000
- Price per sq. ft.:$334.52
About this home
The wonderful sentiment of "what's old is new again" can be best expressed in this newly renovated home in West Whiteland in the West Chester School District. Sitting on a beautiful lot measured just under a half-acre, with easy access to the restaurants and shops features in both the boroughs of West Chester and Downingtown, this home is a great opportunity in Chester County. Let's highlight what is new in the last two months. New Roof, Windows, Baths, HVAC, Plumbing, Appliances, Kitchen, interior doors, finished basement, Recessed Lighting, 200-amp Electrical Panel and most other electric replaced or updated to code. Freshly painted interior and exterior along with beautifully re-finished hardwood floors in all rooms except the ceramic tiled baths. One floor living features a large living room, Beautiful Eat-in Kitchen, a primary bedroom and bath along with two other bedrooms and hall bath. There is easy access to a floored attic for additional storage. The basement was previously finished but has been reimagined to allow you the option to make it your space. A large, finished area with an exterior door allows great access for entertainment inside and out. An old fashion ceramic wood/coal stove has been left in place as a visual centerpiece (whether it works or not is up to the new owner). Laundry access is in the basement area along with great storage space. The lot is mostly level and reflects evidence of a former gardener with nice exterior lighting and some mature landscape plantings that should pop out again in the spring. In addition, a large "garage-type" storage shed in the driveway offers easy access for tools, bikes, motorcycles, you name it. Consider that this home should not offer any mechanical surprises for many years to come and should compare to new construction offerings at a much better price for a single home. Come and make this House, your Home!
Contact an agent
Home facts
- Year built:1961
- Listing ID #:PACT2111216
- Added:51 day(s) ago
- Updated:November 29, 2025 at 05:35 AM
Rooms and interior
- Bedrooms:3
- Total bathrooms:2
- Full bathrooms:2
- Living area:1,689 sq. ft.
Heating and cooling
- Cooling:Ceiling Fan(s), Central A/C
- Heating:Electric, Forced Air, Heat Pump - Electric BackUp
Structure and exterior
- Roof:Asphalt
- Year built:1961
- Building area:1,689 sq. ft.
- Lot area:0.44 Acres
Utilities
- Water:Public
- Sewer:Public Sewer
Finances and disclosures
- Price:$565,000
- Price per sq. ft.:$334.52
- Tax amount:$3,702 (2025)
New listings near 1280 Cardinal Ave
- New
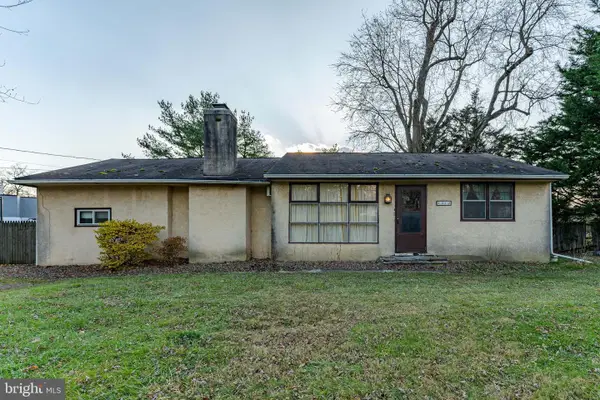 $350,000Active3 beds 1 baths1,110 sq. ft.
$350,000Active3 beds 1 baths1,110 sq. ft.1312 S Ship Rd, WEST CHESTER, PA 19380
MLS# PACT2114056Listed by: LEGACY REAL ESTATE, INC. - Coming Soon
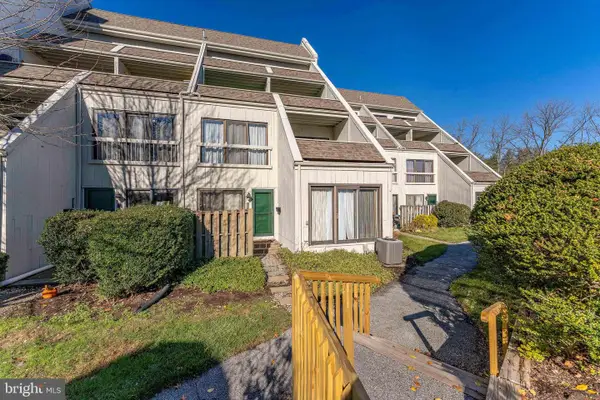 $275,000Coming Soon2 beds 2 baths
$275,000Coming Soon2 beds 2 baths555 Summit House, WEST CHESTER, PA 19382
MLS# PACT2113842Listed by: RE/MAX MAIN LINE-WEST CHESTER - Coming SoonOpen Sun, 1 to 3pm
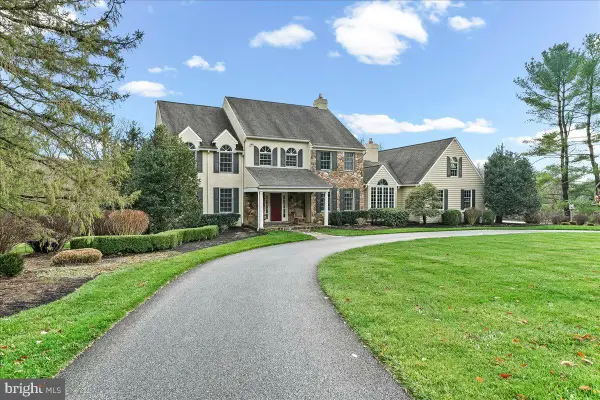 $1,295,000Coming Soon5 beds 4 baths
$1,295,000Coming Soon5 beds 4 baths904 Roundelay Ln, WEST CHESTER, PA 19382
MLS# PACT2113898Listed by: WEICHERT, REALTORS - CORNERSTONE - Open Sat, 1 to 3pmNew
 $450,000Active2 beds 2 baths1,375 sq. ft.
$450,000Active2 beds 2 baths1,375 sq. ft.792 Jefferson Way, WEST CHESTER, PA 19380
MLS# PACT2112328Listed by: BHHS FOX & ROACH-ROSEMONT - New
 $445,000Active3 beds 2 baths1,551 sq. ft.
$445,000Active3 beds 2 baths1,551 sq. ft.915 West Chester Pike, WEST CHESTER, PA 19380
MLS# PACT2111342Listed by: EXP REALTY, LLC - Coming Soon
 $1,375,000Coming Soon5 beds 5 baths
$1,375,000Coming Soon5 beds 5 baths714 S Wayne St, WEST CHESTER, PA 19382
MLS# PACT2113746Listed by: EXP REALTY, LLC - Coming SoonOpen Thu, 4 to 7pm
 $1,200,000Coming Soon4 beds 3 baths
$1,200,000Coming Soon4 beds 3 baths1657 S Glenside Rd, WEST CHESTER, PA 19380
MLS# PACT2113930Listed by: LONG & FOSTER REAL ESTATE, INC. - Coming Soon
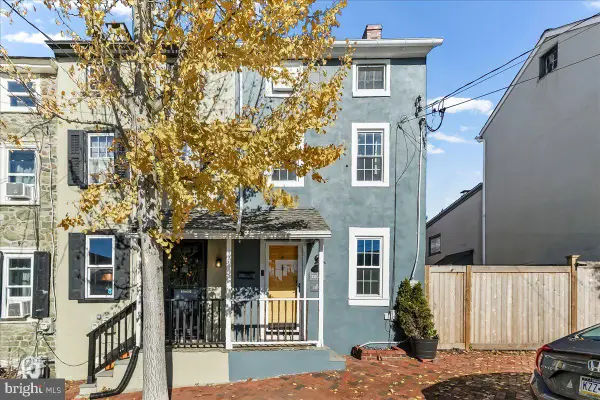 $410,000Coming Soon2 beds 1 baths
$410,000Coming Soon2 beds 1 baths331 Hannum Ave, WEST CHESTER, PA 19380
MLS# PACT2114032Listed by: BEILER-CAMPBELL REALTORS-AVONDALE - Open Sat, 1 to 3pmNew
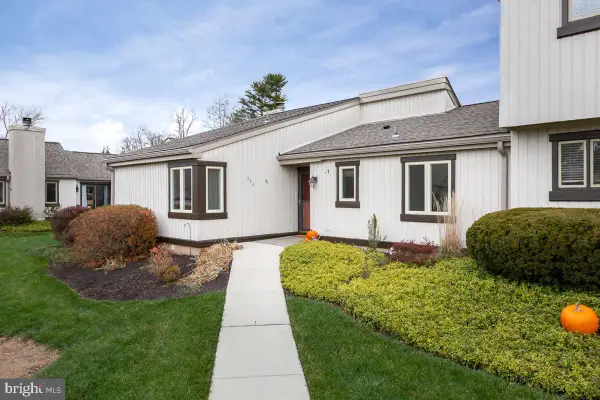 $425,000Active2 beds 2 baths1,519 sq. ft.
$425,000Active2 beds 2 baths1,519 sq. ft.293 Devon Ln, WEST CHESTER, PA 19380
MLS# PACT2113062Listed by: BHHS FOX & ROACH-ROSEMONT - New
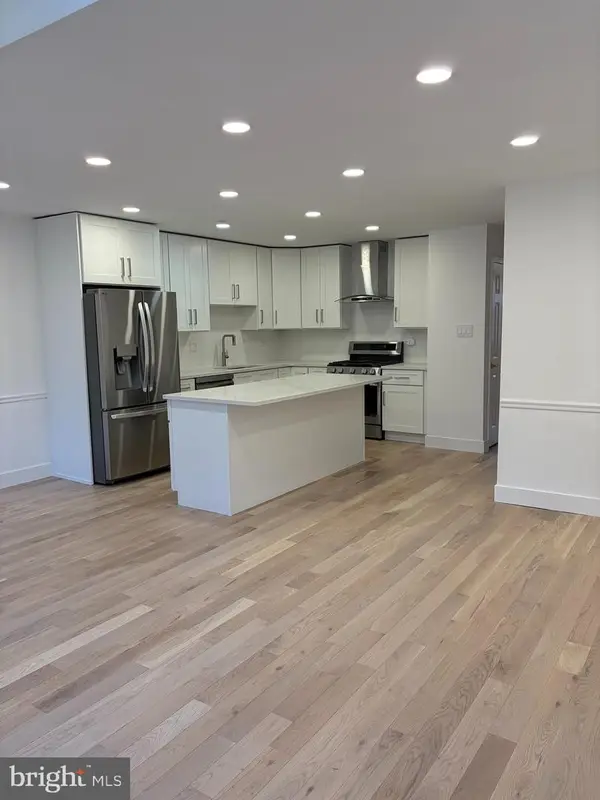 $499,000Active4 beds 3 baths1,820 sq. ft.
$499,000Active4 beds 3 baths1,820 sq. ft.1007 Stoneham Dr #1007b, WEST CHESTER, PA 19382
MLS# PACT2114016Listed by: KELLER WILLIAMS REALTY DEVON-WAYNE
