1512 Pennsbury Dr, WEST CHESTER, PA 19382
Local realty services provided by:Better Homes and Gardens Real Estate Reserve
1512 Pennsbury Dr,WEST CHESTER, PA 19382
$950,000
- 5 Beds
- 5 Baths
- 3,926 sq. ft.
- Single family
- Active
Listed by:cj stein
Office:keller williams real estate -exton
MLS#:PACT2107544
Source:BRIGHTMLS
Price summary
- Price:$950,000
- Price per sq. ft.:$241.98
About this home
Welcome to 1512 Pennsbury Dr. Nestled in the sought-after Pennwood Park neighborhood of Westtown Twp in West Chester, this well-maintained 5-bedroom, 3 full and 2 half bathroom single-family home offers the perfect blend of comfort, style, and convenience. Located within the award-winning West Chester Area School District, this spacious home is move-in ready and packed with recent updates that provide peace of mind for its next owners. Enjoy the benefits of a brand-new roof, fresh interior paint and carpeting, a 1-year-old hot water heater, a 3-year-old HVAC system, and pool equipment that is less than 2 years old – all thoughtfully updated so you can settle in with confidence. The recently renovated basement provides additional finished square footage, including a half bathroom, as well as ample storage space in the unfinished area. Set on a private, beautifully landscaped 1-acre lot, this home is designed for both relaxation and entertaining. Step outside to your own backyard oasis, featuring a gorgeous inground pool, outdoor kitchen, and a pergola with a cozy fireplace – ideal for hosting family and friends year-round. Inside, you'll find generous living spaces, a functional layout, and natural light throughout. Whether you're working from home, entertaining guests, or enjoying a quiet night in, 1512 Pennsbury delivers. Location is key, and this home is just minutes from local elementary schools and Rustin High School, shopping, dining, and major roadways, all while being tucked away in a quiet, established neighborhood that’s known for its charm and community feel. Don’t miss your chance to own this exceptional home in one of West Chester’s most desirable neighborhoods – schedule your private showing today!
Contact an agent
Home facts
- Year built:1975
- Listing ID #:PACT2107544
- Added:16 day(s) ago
- Updated:September 21, 2025 at 01:55 PM
Rooms and interior
- Bedrooms:5
- Total bathrooms:5
- Full bathrooms:3
- Half bathrooms:2
- Living area:3,926 sq. ft.
Heating and cooling
- Cooling:Central A/C
- Heating:Electric, Forced Air, Heat Pump(s), Propane - Owned
Structure and exterior
- Roof:Asphalt, Pitched, Shingle
- Year built:1975
- Building area:3,926 sq. ft.
- Lot area:1 Acres
Utilities
- Water:Public
- Sewer:Public Sewer
Finances and disclosures
- Price:$950,000
- Price per sq. ft.:$241.98
- Tax amount:$8,955 (2025)
New listings near 1512 Pennsbury Dr
- New
 $2,050,000Active4 beds 5 baths3,236 sq. ft.
$2,050,000Active4 beds 5 baths3,236 sq. ft.626 N Matlack St, WEST CHESTER, PA 19380
MLS# PACT2109590Listed by: BERGER REAL ESTATE CLIENT SERVICES - Coming Soon
 $245,000Coming Soon2 beds 1 baths
$245,000Coming Soon2 beds 1 baths650 Summit House #650, WEST CHESTER, PA 19382
MLS# PACT2109830Listed by: KW GREATER WEST CHESTER - Coming Soon
 $650,000Coming Soon4 beds 3 baths
$650,000Coming Soon4 beds 3 baths713 Cynthia Ln, WEST CHESTER, PA 19380
MLS# PACT2105714Listed by: KW GREATER WEST CHESTER - New
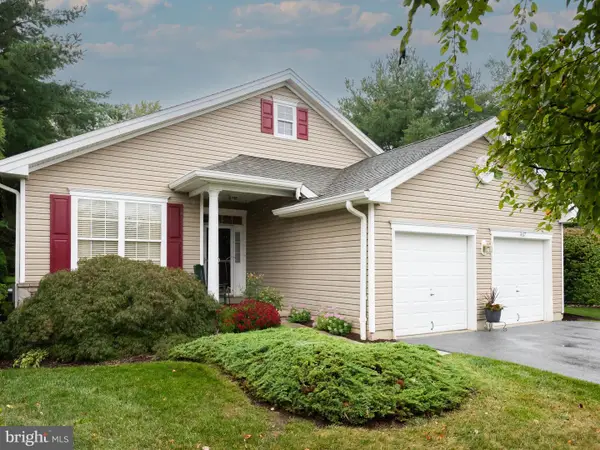 $690,000Active2 beds 2 baths1,628 sq. ft.
$690,000Active2 beds 2 baths1,628 sq. ft.1467 Quaker Rdg #1467, WEST CHESTER, PA 19380
MLS# PACT2109956Listed by: RE/MAX MAIN LINE - MALVERN - Open Sun, 1 to 3pmNew
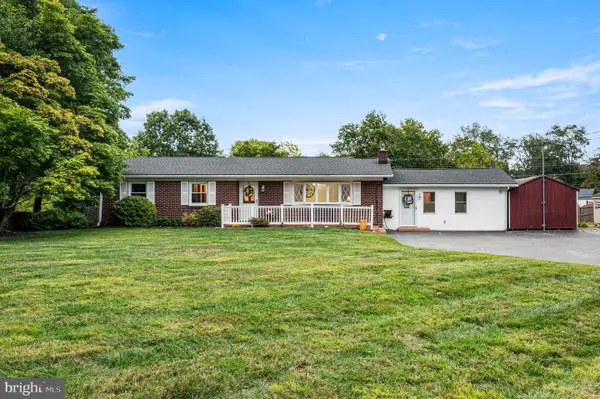 $695,000Active4 beds 4 baths2,237 sq. ft.
$695,000Active4 beds 4 baths2,237 sq. ft.734 Denton Hollow Rd, WEST CHESTER, PA 19382
MLS# PACT2107786Listed by: EXP REALTY, LLC - Coming SoonOpen Sat, 2 to 4pm
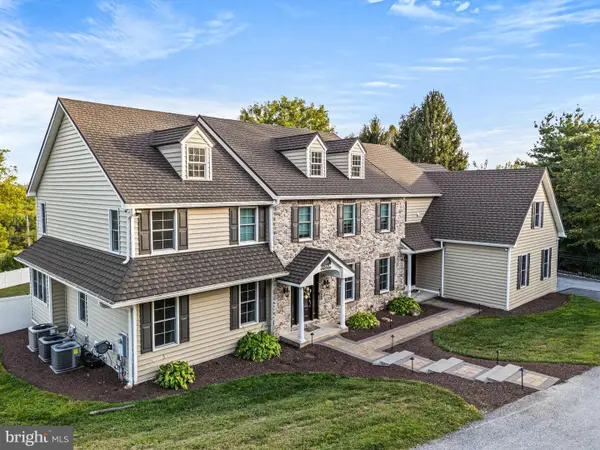 $1,600,000Coming Soon5 beds 6 baths
$1,600,000Coming Soon5 beds 6 baths556 Cann Rd, WEST CHESTER, PA 19382
MLS# PACT2109688Listed by: KELLER WILLIAMS REAL ESTATE-HORSHAM - New
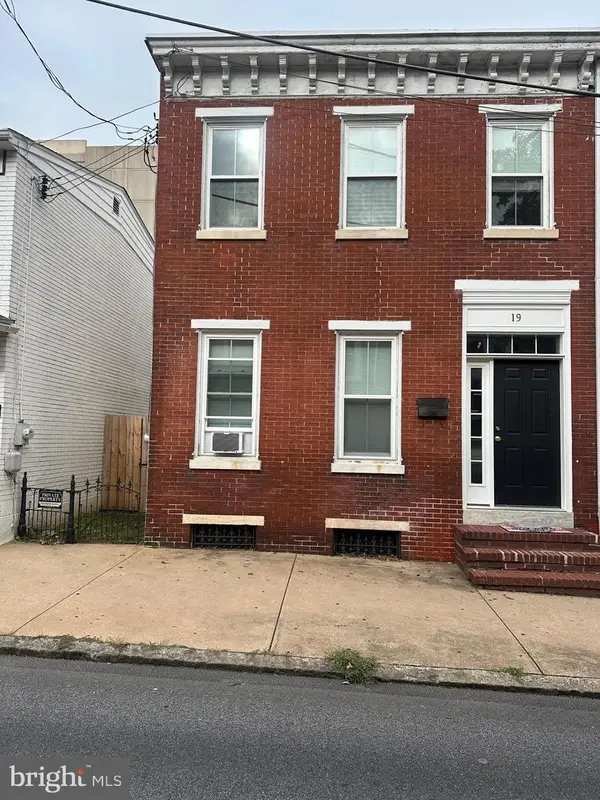 $599,900Active4 beds -- baths1,712 sq. ft.
$599,900Active4 beds -- baths1,712 sq. ft.19 S New St, WEST CHESTER, PA 19382
MLS# PACT2109944Listed by: BHHS FOX & ROACH-WEST CHESTER - New
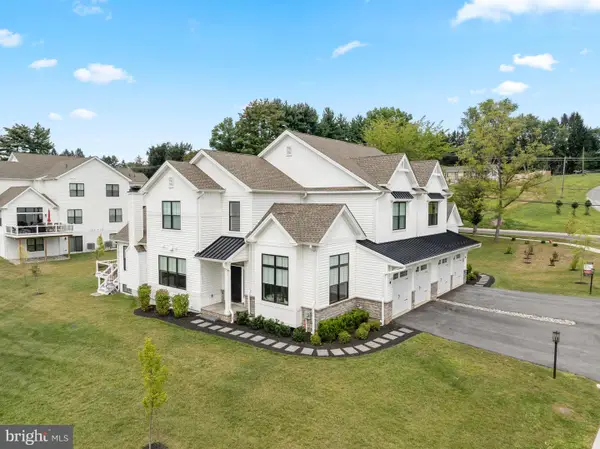 $1,250,000Active5 beds 5 baths4,431 sq. ft.
$1,250,000Active5 beds 5 baths4,431 sq. ft.45 Sawmill Ct, WEST CHESTER, PA 19382
MLS# PACT2109768Listed by: COMPASS PENNSYLVANIA, LLC - New
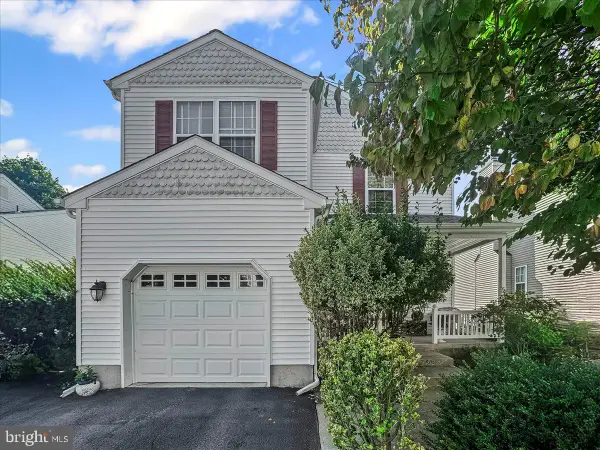 $550,000Active3 beds 2 baths2,189 sq. ft.
$550,000Active3 beds 2 baths2,189 sq. ft.924 Trellis Ln, WEST CHESTER, PA 19382
MLS# PACT2109730Listed by: WEICHERT, REALTORS - CORNERSTONE - New
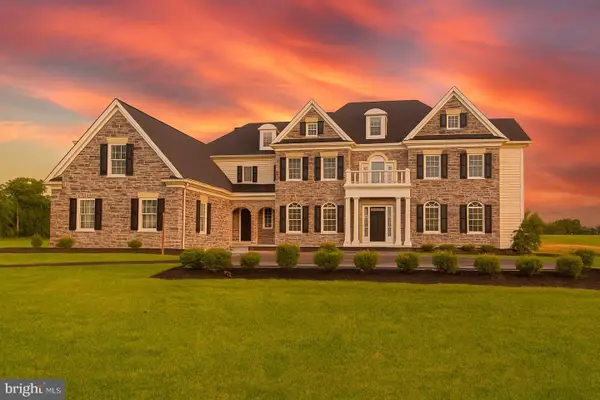 $2,388,000Active6 beds 6 baths5,321 sq. ft.
$2,388,000Active6 beds 6 baths5,321 sq. ft.1339 Carolannes Way #b6, WEST CHESTER, PA 19382
MLS# PACT2109916Listed by: KELLER WILLIAMS REAL ESTATE -EXTON
