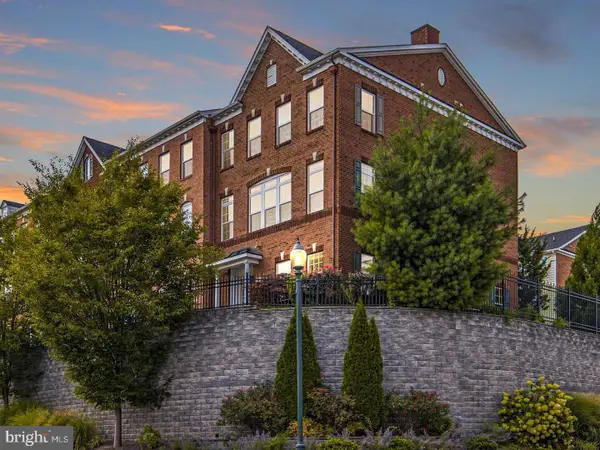1741 Yardley Dr, West Chester, PA 19380
Local realty services provided by:Better Homes and Gardens Real Estate Premier
1741 Yardley Dr,West Chester, PA 19380
$782,500
- 3 Beds
- 3 Baths
- 3,000 sq. ft.
- Townhouse
- Active
Upcoming open houses
- Sun, Oct 1212:00 pm - 02:00 pm
Listed by:kate bailey
Office:coldwell banker realty
MLS#:PACT2107486
Source:BRIGHTMLS
Price summary
- Price:$782,500
- Price per sq. ft.:$260.83
- Monthly HOA dues:$646
About this home
OPEN HOUSE Sunday 10/12, 12-2PM. MAJOR RECENT PRICE REFINEMENT! You may well know about the renowned, amenity-packed, over 55 community of Hershey's Mill, but you've never experienced what 3-Bedroom, 3-Full Bathroom, 3,000. Square Foot 1741 Yardley Drive has to offer. Enjoy a total of 4,500. square feet of living space all 3 finished levels combined. You'll find Yardley prominently placed in a newer, desirable phase of the community. Welcome to your $150,000.+, 3-Level, new renovation. The home not only puts a quality renovation on display, but the entire interior is coordinated! A transitional medley of soft blue-greys, clean whites and polished metals guide you on a journey from space to space. Modern, but not over-done contemporary, this home sets the new standard for the lifestyle that is Hershey's Mill. As you both approached the home and relax on your back deck under your remote controlled awning, you will be serenaded by an oasis of beautiful garden flowers and ornamental shrubs. Upon coming in the front door you immediately sense grandeur with the open floorplan, defining staircase and 25' ceilings. UPGRADES: 2022 - 9/2025. *Including, but not limited to: Real Hardwood Flooring, Wall-to-Wall Carpeting, Whole House Neutral Repaint, High-End Lighting Fixtures and Hardware, Kitchen - Including Stainless Steel Gerhards Appliances, Finished 1,500 Square Foot Lower-Level, Primary Suite Closet, New Roof 2024, New A/C Unit 2023, New Electric Deck Awnings, New Water Heater 2023, Water Filter 2023, HVAC 2023, Whole House Humidifier 2023, Lower-Level Recessed Lighting 2024. Unpictured is an enormous storage/utility room on the lower level with 12' ceilings. This property likely has the same if not more abundant storage space than your current residence. Available amenities include 24-hour on-site security guardhouse and patrol, sensor car entry, two-way call emergency buttons, smoke detectors connected to the telephone security system, community sewer, snow removal to your front door, Verizon FIOS phone, TV and internet, trash removal, outdoor heated pool, tennis, pickleball, bocce, walking trails, community center, library, game room, community gardens, woodshop and much more! Hershey's Mill Golf Club features an 18-hole, par-71 course, designed as a challenging championship-style layout. The course offers multiple tee options and was designed to provide a scenic, secluded golfing experience for members within the surrounding community. To visit Hershey's Mill, travel to the main entrance at 1500 Greenhill Road to gain access from the guard. Schedule your tour today!
Contact an agent
Home facts
- Year built:2000
- Listing ID #:PACT2107486
- Added:28 day(s) ago
- Updated:October 01, 2025 at 01:59 PM
Rooms and interior
- Bedrooms:3
- Total bathrooms:3
- Full bathrooms:3
- Living area:3,000 sq. ft.
Heating and cooling
- Cooling:Central A/C
- Heating:Electric, Forced Air
Structure and exterior
- Roof:Pitched, Shingle
- Year built:2000
- Building area:3,000 sq. ft.
- Lot area:0.06 Acres
Utilities
- Water:Public
- Sewer:Public Sewer
Finances and disclosures
- Price:$782,500
- Price per sq. ft.:$260.83
- Tax amount:$8,949 (2025)
New listings near 1741 Yardley Dr
- Coming SoonOpen Fri, 4 to 6pm
 $679,900Coming Soon3 beds 3 baths
$679,900Coming Soon3 beds 3 baths4 Sloan Rd, WEST CHESTER, PA 19382
MLS# PACT2109654Listed by: WEICHERT, REALTORS - CORNERSTONE - Coming SoonOpen Sat, 12 to 3pm
 $705,000Coming Soon3 beds 4 baths
$705,000Coming Soon3 beds 4 baths523 Raymond Dr #46, WEST CHESTER, PA 19380
MLS# PACT2110296Listed by: EXP REALTY, LLC - Coming SoonOpen Sat, 1 to 3pm
 $650,000Coming Soon-- beds 1 baths
$650,000Coming Soon-- beds 1 baths809 Amelia Dr, WEST CHESTER, PA 19382
MLS# PACT2110582Listed by: KELLER WILLIAMS REAL ESTATE -EXTON - Coming SoonOpen Fri, 4 to 6pm
 $475,000Coming Soon3 beds 2 baths
$475,000Coming Soon3 beds 2 baths1322 Ashbridge Rd, WEST CHESTER, PA 19380
MLS# PACT2110650Listed by: PATTERSON-SCHWARTZ - GREENVILLE - Coming Soon
 $710,000Coming Soon4 beds 3 baths
$710,000Coming Soon4 beds 3 baths1635 Christine Ln, WEST CHESTER, PA 19380
MLS# PACT2110374Listed by: ENGEL & VOLKERS - Coming Soon
 $2,750,000Coming Soon5 beds 6 baths
$2,750,000Coming Soon5 beds 6 baths438 Ground Hog College Rd, WEST CHESTER, PA 19382
MLS# PACT2106104Listed by: BHHS FOX & ROACH-WEST CHESTER - Open Fri, 3 to 5pmNew
 $995,000Active4 beds 4 baths4,090 sq. ft.
$995,000Active4 beds 4 baths4,090 sq. ft.410 Allegiance Dr, WEST CHESTER, PA 19382
MLS# PACT2110186Listed by: RE/MAX TOWN & COUNTRY  $1,661,228Pending5 beds 5 baths3,737 sq. ft.
$1,661,228Pending5 beds 5 baths3,737 sq. ft.1430 Grove Ave, WEST CHESTER, PA 19380
MLS# PACT2110574Listed by: LPT REALTY, LLC- Coming Soon
 $395,000Coming Soon2 beds 2 baths
$395,000Coming Soon2 beds 2 baths856 Jefferson Way, WEST CHESTER, PA 19380
MLS# PACT2110206Listed by: BHHS FOX & ROACH-ROSEMONT - New
 $325,000Active2 beds 1 baths962 sq. ft.
$325,000Active2 beds 1 baths962 sq. ft.418 Hannum Ave, WEST CHESTER, PA 19380
MLS# PACT2110552Listed by: ABSOLUTE REAL ESTATE CHESCO
