1758 Lenni Dr, WEST CHESTER, PA 19382
Local realty services provided by:Better Homes and Gardens Real Estate Cassidon Realty
1758 Lenni Dr,WEST CHESTER, PA 19382
$495,000
- 3 Beds
- 2 Baths
- 1,380 sq. ft.
- Single family
- Pending
Listed by:denise lynn evans
Office:beiler-campbell realtors-oxford
MLS#:PACT2107688
Source:BRIGHTMLS
Price summary
- Price:$495,000
- Price per sq. ft.:$358.7
About this home
Welcome to your new home in the highly sought-after Unionville-Chadds Ford School District! This charming ranch, located in the quiet community of Brandywine Hills, is move-in ready and offers a perfect blend of comfort and convenience. No HOA fee! Pride of ownership throughout.
Step inside and discover a warm and inviting living space with beautifully refinished hardwood floors and a cozy wood burning stove. The main floor features a great room, an eat-in kitchen, three comfortable bedrooms, and a full bath. A fantastic three-season breezeway connects the main house to the two-car detached garage, providing a perfect mudroom entry.
The home extends its living space to a large, walk-out basement that includes a finished living room with a half bath, another wood burning stove, a storage/utility area, and laundry space.
Situated in Pocopson Township, this home offers a peaceful, rural setting while being a short drive away from local amenities, including Longwood Gardens and the charming towns of Kennett Square and West Chester.
Video tour on Youtube, search "1758 Lenni Dr Tour"
Contact an agent
Home facts
- Year built:1955
- Listing ID #:PACT2107688
- Added:16 day(s) ago
- Updated:September 21, 2025 at 07:35 AM
Rooms and interior
- Bedrooms:3
- Total bathrooms:2
- Full bathrooms:1
- Half bathrooms:1
- Living area:1,380 sq. ft.
Heating and cooling
- Cooling:Central A/C
- Heating:Electric, Forced Air, Heat Pump(s), Oil, Wood Burn Stove
Structure and exterior
- Year built:1955
- Building area:1,380 sq. ft.
- Lot area:0.53 Acres
Utilities
- Water:Public
- Sewer:On Site Septic
Finances and disclosures
- Price:$495,000
- Price per sq. ft.:$358.7
- Tax amount:$5,092 (2025)
New listings near 1758 Lenni Dr
- New
 $2,050,000Active4 beds 5 baths3,236 sq. ft.
$2,050,000Active4 beds 5 baths3,236 sq. ft.626 N Matlack St, WEST CHESTER, PA 19380
MLS# PACT2109590Listed by: BERGER REAL ESTATE CLIENT SERVICES - Coming Soon
 $245,000Coming Soon2 beds 1 baths
$245,000Coming Soon2 beds 1 baths650 Summit House #650, WEST CHESTER, PA 19382
MLS# PACT2109830Listed by: KW GREATER WEST CHESTER - Coming Soon
 $650,000Coming Soon4 beds 3 baths
$650,000Coming Soon4 beds 3 baths713 Cynthia Ln, WEST CHESTER, PA 19380
MLS# PACT2105714Listed by: KW GREATER WEST CHESTER - New
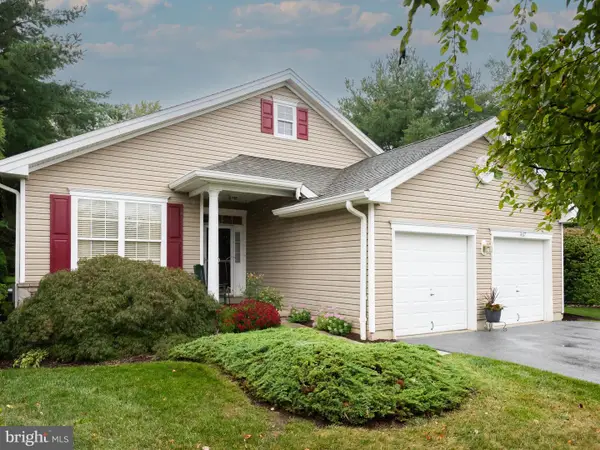 $690,000Active2 beds 2 baths1,628 sq. ft.
$690,000Active2 beds 2 baths1,628 sq. ft.1467 Quaker Rdg #1467, WEST CHESTER, PA 19380
MLS# PACT2109956Listed by: RE/MAX MAIN LINE - MALVERN - Open Sun, 1 to 3pmNew
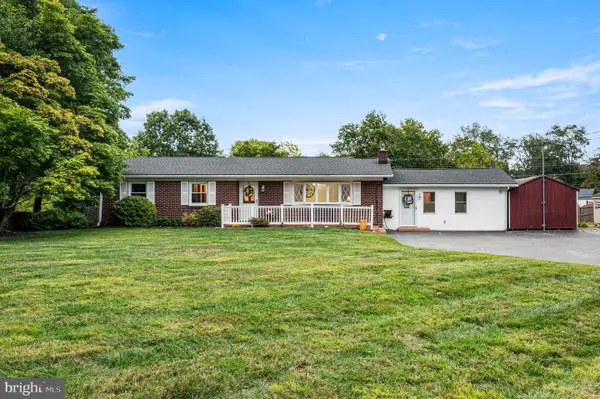 $695,000Active4 beds 4 baths2,237 sq. ft.
$695,000Active4 beds 4 baths2,237 sq. ft.734 Denton Hollow Rd, WEST CHESTER, PA 19382
MLS# PACT2107786Listed by: EXP REALTY, LLC - Coming SoonOpen Sat, 2 to 4pm
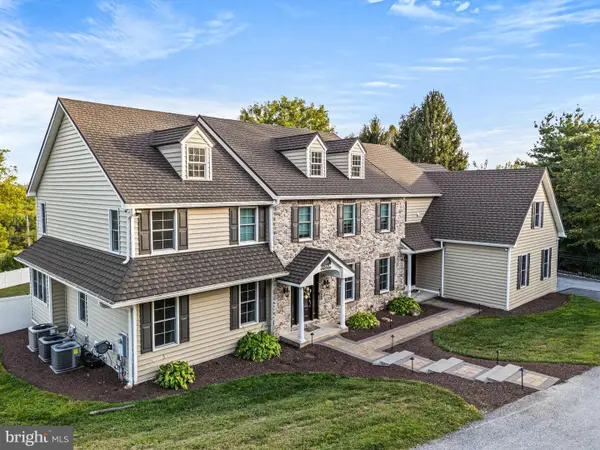 $1,600,000Coming Soon5 beds 6 baths
$1,600,000Coming Soon5 beds 6 baths556 Cann Rd, WEST CHESTER, PA 19382
MLS# PACT2109688Listed by: KELLER WILLIAMS REAL ESTATE-HORSHAM - New
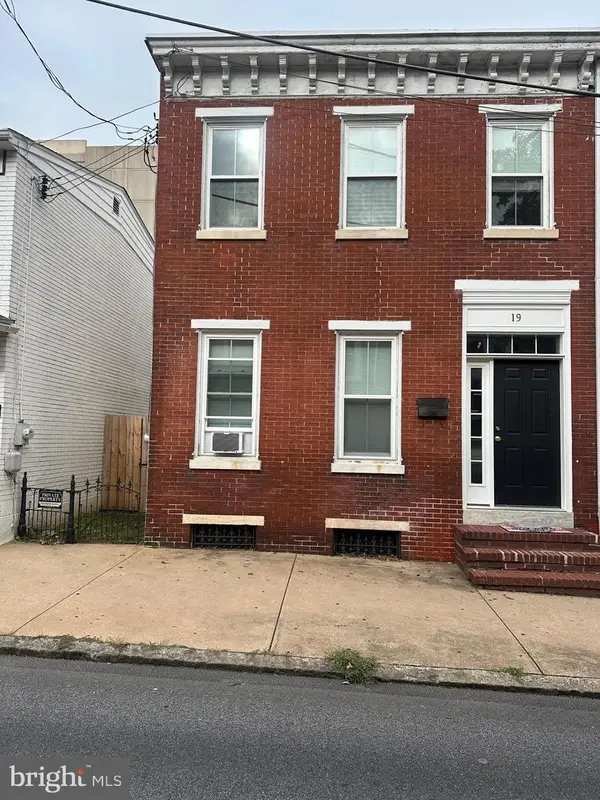 $599,900Active4 beds -- baths1,712 sq. ft.
$599,900Active4 beds -- baths1,712 sq. ft.19 S New St, WEST CHESTER, PA 19382
MLS# PACT2109944Listed by: BHHS FOX & ROACH-WEST CHESTER - New
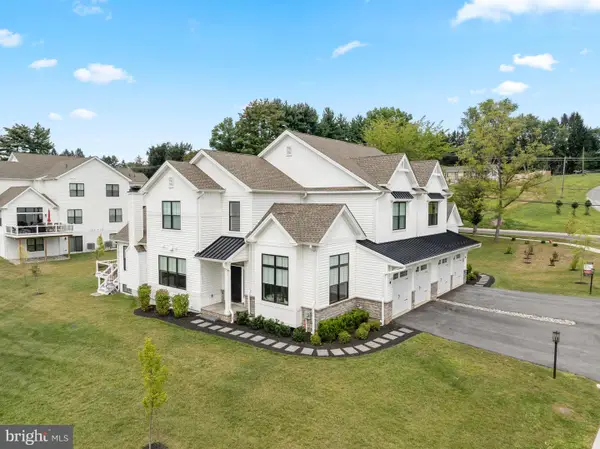 $1,250,000Active5 beds 5 baths4,431 sq. ft.
$1,250,000Active5 beds 5 baths4,431 sq. ft.45 Sawmill Ct, WEST CHESTER, PA 19382
MLS# PACT2109768Listed by: COMPASS PENNSYLVANIA, LLC - New
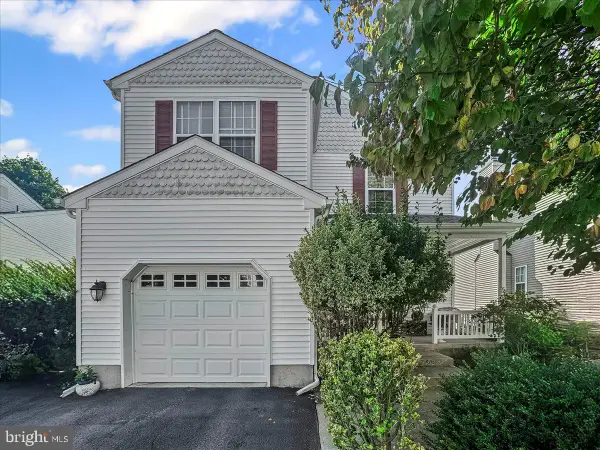 $550,000Active3 beds 2 baths2,189 sq. ft.
$550,000Active3 beds 2 baths2,189 sq. ft.924 Trellis Ln, WEST CHESTER, PA 19382
MLS# PACT2109730Listed by: WEICHERT, REALTORS - CORNERSTONE - New
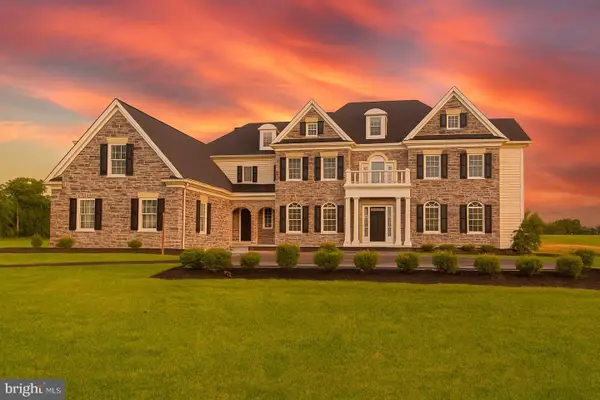 $2,388,000Active6 beds 6 baths5,321 sq. ft.
$2,388,000Active6 beds 6 baths5,321 sq. ft.1339 Carolannes Way #b6, WEST CHESTER, PA 19382
MLS# PACT2109916Listed by: KELLER WILLIAMS REAL ESTATE -EXTON
