1908 Pocopson Rd, WEST CHESTER, PA 19382
Local realty services provided by:Better Homes and Gardens Real Estate Reserve
1908 Pocopson Rd,WEST CHESTER, PA 19382
$899,500
- 4 Beds
- 4 Baths
- 3,520 sq. ft.
- Single family
- Pending
Listed by:rory d burkhart
Office:exp realty, llc.
MLS#:PACT2106792
Source:BRIGHTMLS
Price summary
- Price:$899,500
- Price per sq. ft.:$255.54
About this home
Welcome to this impeccably maintained and updated home situated on a picturesque 2.4 acre lot in award winning Unionville Chadds Ford SD. 4 Bedrooms and 3.5 Baths with over 3,500 finished square feet in this gorgeous Cape with recently updated Kitchen and Baths. Enter the Center Hall foyer which is flanked by a Formal Living Room with fireplace and built-in shelves and a Formal Dining Room with custom moldings and built-in cabinet. Gleaming hardwood floors carry throughout the main level. Bright and cheery Kitchen has been recently updated with granite counters, stainless appliances, recessed lights and open views of the cozy Family Room. Exposed beams and a fireplace highlight the Family Room with custom built-in shelving and leads to the screened-in porch overlooking the private fenced-in rear yard. 1st floor Primary Suite has an updated spa-like bath with dual vanity, walk-in closet, glass shower stall and custom lighting. The main level is completed with a mudroom/laundry, powder room and 2-car garage. Upstairs, 2 generous sized bedrooms share an updated Cneter Hall bath. A 3rd Bedroom Princess Suite is en-suite with it's own bath. A Bonus Room/Office completes this floor. Finished lower level offers even more space for entertaining and still leaves plenty of room for storage. Convenient access to all major routes, this home is sure to impress!
Contact an agent
Home facts
- Year built:1974
- Listing ID #:PACT2106792
- Added:4 day(s) ago
- Updated:August 30, 2025 at 07:31 AM
Rooms and interior
- Bedrooms:4
- Total bathrooms:4
- Full bathrooms:3
- Half bathrooms:1
- Living area:3,520 sq. ft.
Heating and cooling
- Cooling:Central A/C
- Heating:Forced Air, Geo-thermal
Structure and exterior
- Year built:1974
- Building area:3,520 sq. ft.
- Lot area:2.4 Acres
Utilities
- Water:Private, Well
- Sewer:On Site Septic
Finances and disclosures
- Price:$899,500
- Price per sq. ft.:$255.54
- Tax amount:$10,676 (2025)
New listings near 1908 Pocopson Rd
- Coming SoonOpen Sat, 11am to 1pm
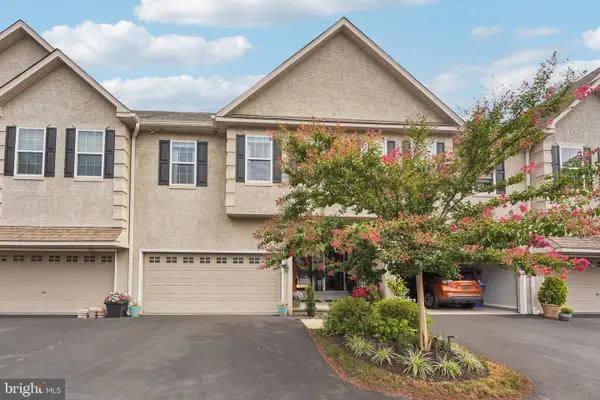 $739,900Coming Soon3 beds 3 baths
$739,900Coming Soon3 beds 3 baths220 Spring Ln, WEST CHESTER, PA 19382
MLS# PACT2106974Listed by: REDFIN CORPORATION - New
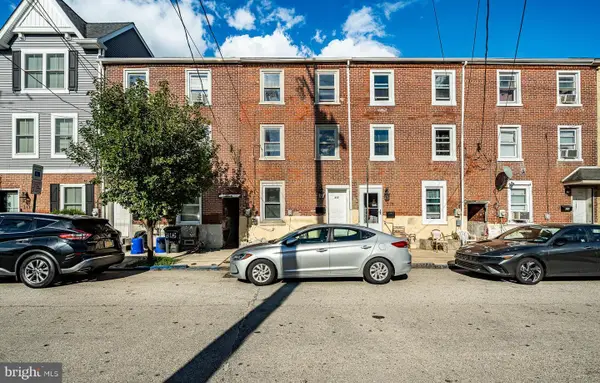 $365,000Active3 beds 1 baths1,176 sq. ft.
$365,000Active3 beds 1 baths1,176 sq. ft.317 S Adams St, WEST CHESTER, PA 19382
MLS# PACT2106712Listed by: EXP REALTY, LLC - Coming Soon
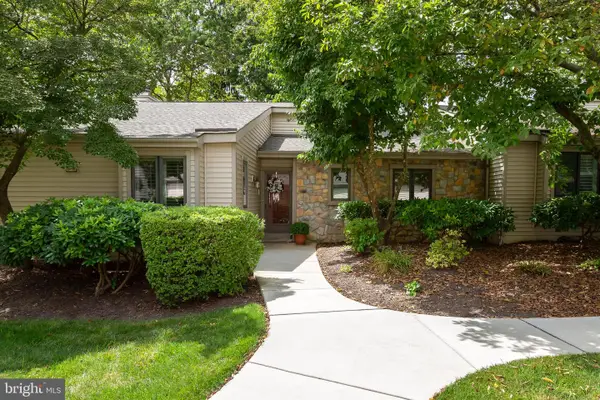 $525,000Coming Soon2 beds 2 baths
$525,000Coming Soon2 beds 2 baths516 Eaton Way, WEST CHESTER, PA 19380
MLS# PACT2107124Listed by: BHHS FOX & ROACH-ROSEMONT - Coming Soon
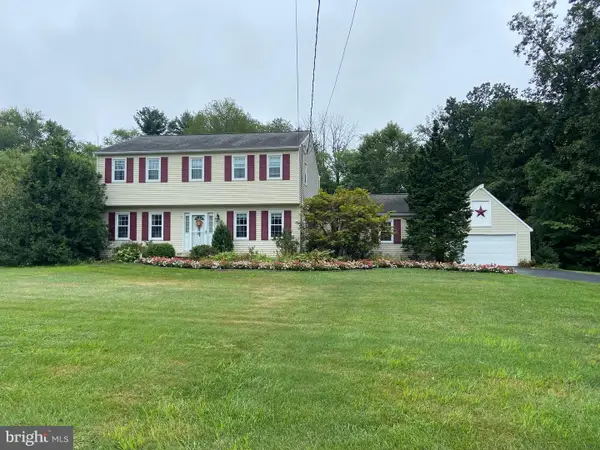 $750,000Coming Soon4 beds 3 baths
$750,000Coming Soon4 beds 3 baths1406 Heather Ln, WEST CHESTER, PA 19380
MLS# PACT2106464Listed by: RE/MAX MAIN LINE-WEST CHESTER - Coming Soon
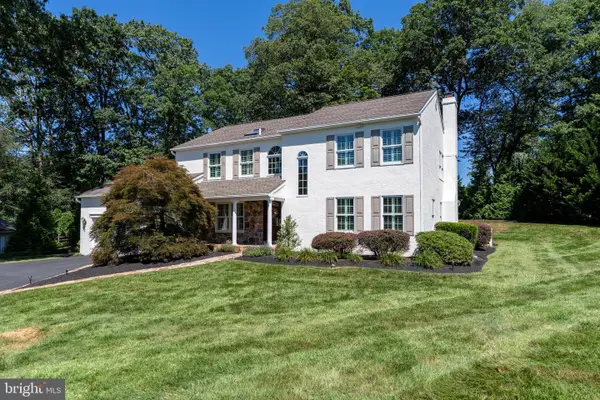 $1,095,000Coming Soon5 beds 4 baths
$1,095,000Coming Soon5 beds 4 baths1205 Killington Cir, WEST CHESTER, PA 19380
MLS# PACT2106994Listed by: KW GREATER WEST CHESTER - Coming Soon
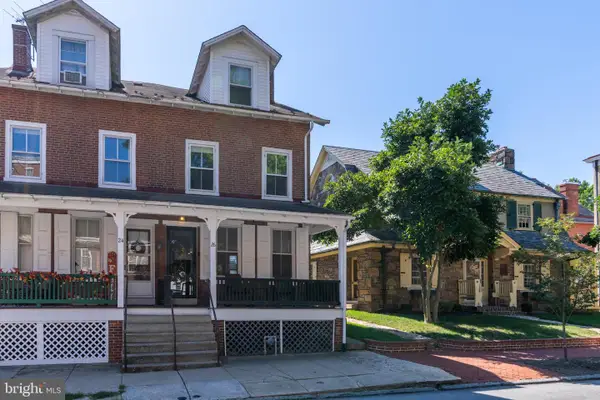 $515,000Coming Soon4 beds 2 baths
$515,000Coming Soon4 beds 2 baths26 W Miner St, WEST CHESTER, PA 19382
MLS# PACT2107078Listed by: KW GREATER WEST CHESTER - Coming SoonOpen Thu, 4 to 6pm
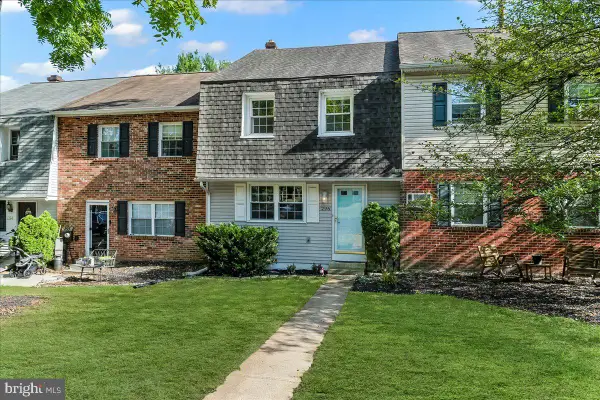 $375,000Coming Soon3 beds 3 baths
$375,000Coming Soon3 beds 3 baths296 W Anglesey Ter #68, WEST CHESTER, PA 19380
MLS# PACT2107160Listed by: KW GREATER WEST CHESTER - New
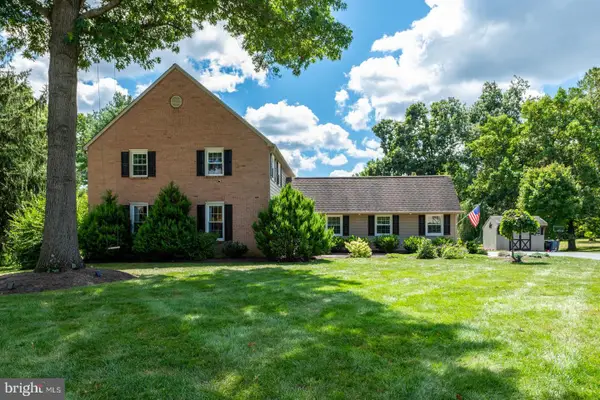 $845,000Active4 beds 3 baths3,713 sq. ft.
$845,000Active4 beds 3 baths3,713 sq. ft.1506 Wilson Ln, WEST CHESTER, PA 19380
MLS# PACT2100146Listed by: ENGEL & VOLKERS - Coming Soon
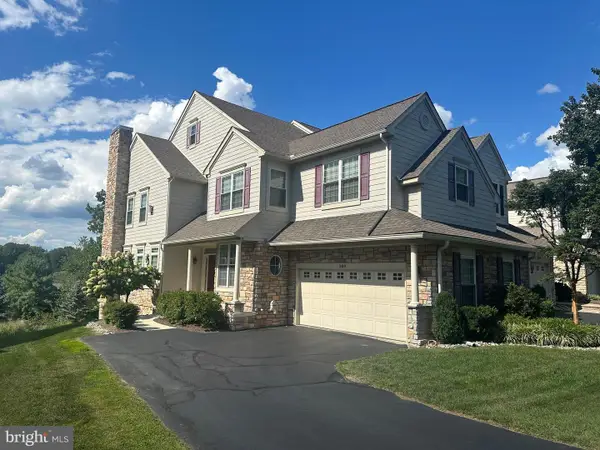 $700,000Coming Soon4 beds 4 baths
$700,000Coming Soon4 beds 4 baths200 Greenbriar Dr, WEST CHESTER, PA 19382
MLS# PACT2107152Listed by: KELLER WILLIAMS REAL ESTATE -EXTON - New
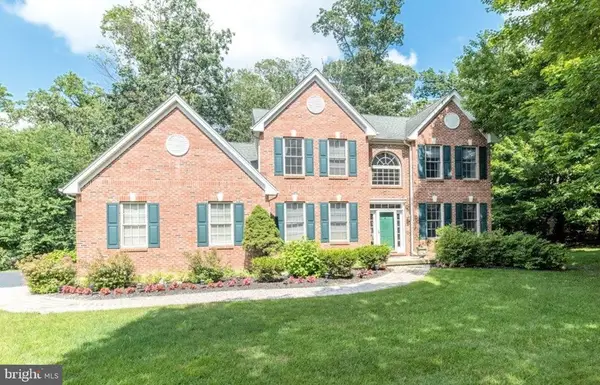 $965,000Active4 beds 3 baths3,743 sq. ft.
$965,000Active4 beds 3 baths3,743 sq. ft.831 E Cub Hunt Ln, WEST CHESTER, PA 19380
MLS# PACT2107002Listed by: LONG & FOSTER REAL ESTATE, INC.
