215 Chandler Dr #215, West Chester, PA 19380
Local realty services provided by:Better Homes and Gardens Real Estate Premier
215 Chandler Dr #215,West Chester, PA 19380
$410,000
- 2 Beds
- 2 Baths
- 1,474 sq. ft.
- Townhouse
- Pending
Listed by:brenda smith
Office:engel & volkers
MLS#:PACT2105930
Source:BRIGHTMLS
Price summary
- Price:$410,000
- Price per sq. ft.:$278.15
- Monthly HOA dues:$650.67
About this home
Welcome Home to this well maintained Goshen Model in Brighton Village. This floor plan is very popular due to having two primary suites, each with their own private en suite bath and walk-in closet. (Ideal for hosting family and guests). This home has a flat entryway (which is a must for some). The Kitchen has Laminated Wood Flooring, Corian Countertops, Recessed Lighting, Newer Windows and is a neutral color. The Dining Room has laminated wood flooring, newer windows and a newer slider leading to the outside Brick Patio. The Living Room also has laminated wood flooring, a cathedral ceiling, wood burning fireplace , and offering an abundance of natural light. The Bedroom closest to the Kitchen has gray carpeting, newer windows, a window seat and ceiling fan. The Bathroom has a tub/shower combination , a one-sink vanity and walk-in closet. The other primary suite has gray carpeting, newer windows and a walk-in closet. The Bathroom has a walk-in shower ( tiles have been replaced ) and a one-sink vanity. Key features to this home are: New HVAC, New Hot Water Heater, Newer Windows throughout, New Siding (2023) and New Roofs (2022). . Hershey's Mill is a highly sought after 55+ active community with so many amenities (pool, tennis, pickle ball, walking trails, library, the gardens, etc.). Membership at the Hershey's Mill Club is also available with an added membership fee. Come make this home yours. Note: Seller is asking that settlement be scheduled after October 14, 2025.
Contact an agent
Home facts
- Year built:1978
- Listing ID #:PACT2105930
- Added:50 day(s) ago
- Updated:October 08, 2025 at 07:58 AM
Rooms and interior
- Bedrooms:2
- Total bathrooms:2
- Full bathrooms:2
- Living area:1,474 sq. ft.
Heating and cooling
- Cooling:Ceiling Fan(s), Central A/C
- Heating:Baseboard - Electric, Electric, Heat Pump - Electric BackUp
Structure and exterior
- Year built:1978
- Building area:1,474 sq. ft.
- Lot area:0.03 Acres
Utilities
- Water:Public
- Sewer:Public Sewer
Finances and disclosures
- Price:$410,000
- Price per sq. ft.:$278.15
- Tax amount:$3,941 (2025)
New listings near 215 Chandler Dr #215
- New
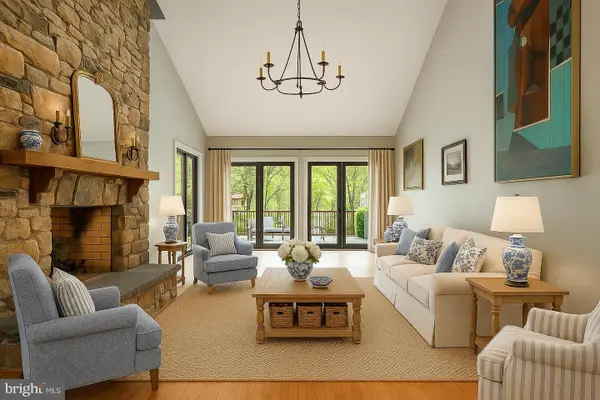 $925,000Active4 beds 2 baths2,928 sq. ft.
$925,000Active4 beds 2 baths2,928 sq. ft.1201 King Road, WEST CHESTER, PA 19380
MLS# PACT2106080Listed by: BHHS FOX & ROACH-MEDIA - New
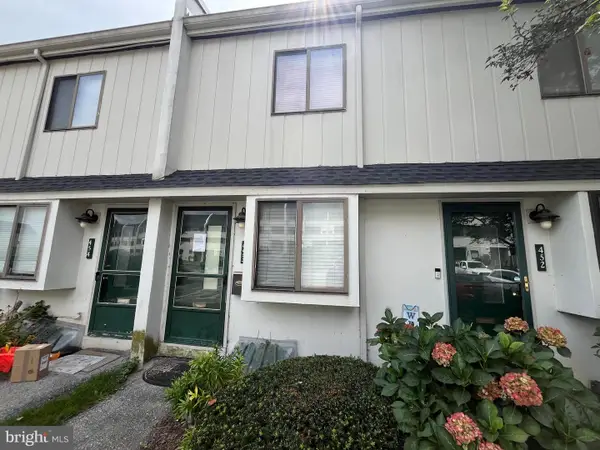 $194,900Active2 beds 2 baths1,064 sq. ft.
$194,900Active2 beds 2 baths1,064 sq. ft.453 Summit House #453, WEST CHESTER, PA 19382
MLS# PACT2110904Listed by: ELFANT WISSAHICKON-MT AIRY - New
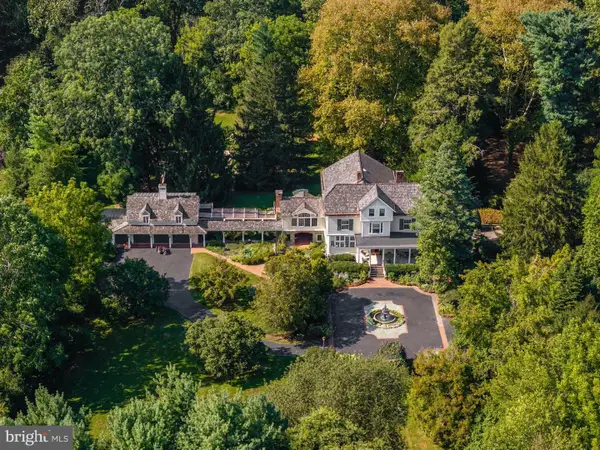 $3,250,000Active5 beds 6 baths6,900 sq. ft.
$3,250,000Active5 beds 6 baths6,900 sq. ft.1069 Heartsease Dr, WEST CHESTER, PA 19382
MLS# PACT2110930Listed by: COMPASS PENNSYLVANIA, LLC - Coming Soon
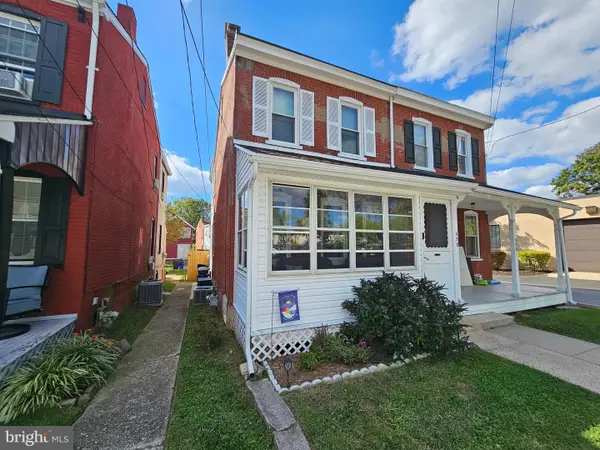 $450,000Coming Soon3 beds 2 baths
$450,000Coming Soon3 beds 2 baths538 S Adams St, WEST CHESTER, PA 19382
MLS# PACT2111042Listed by: KW GREATER WEST CHESTER - Coming SoonOpen Sat, 11am to 2pm
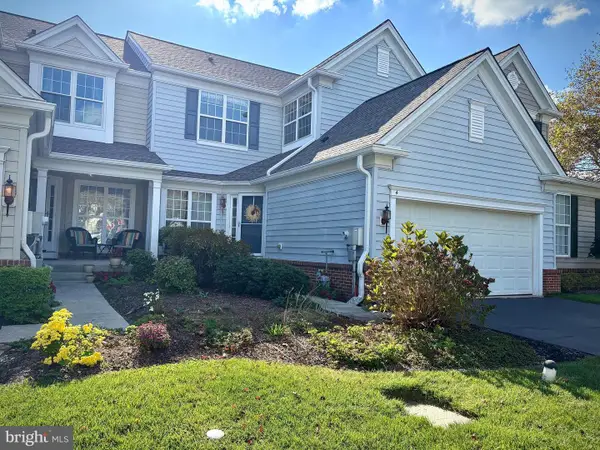 $580,000Coming Soon3 beds 3 baths
$580,000Coming Soon3 beds 3 baths4 Fawn Ct #22, WEST CHESTER, PA 19380
MLS# PACT2111052Listed by: BHHS FOX & ROACH MALVERN-PAOLI - Coming SoonOpen Sat, 1 to 3pm
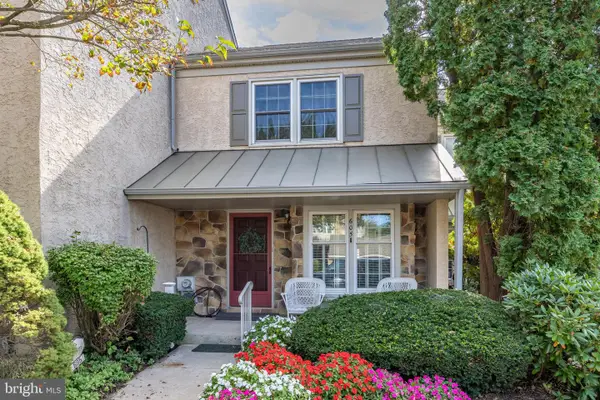 $420,000Coming Soon2 beds 3 baths
$420,000Coming Soon2 beds 3 baths605 Durham Ct #605, WEST CHESTER, PA 19382
MLS# PACT2110968Listed by: KELLER WILLIAMS REAL ESTATE -EXTON - Coming SoonOpen Thu, 12 to 3pm
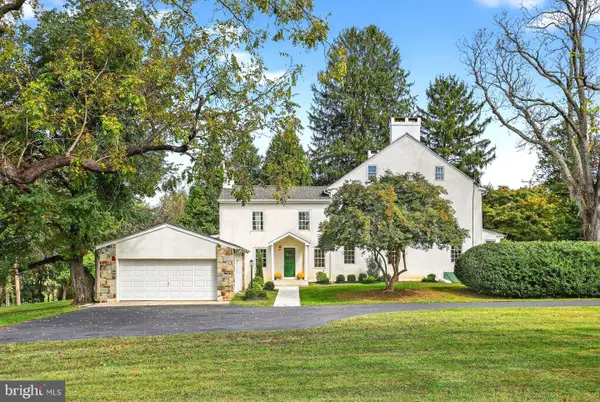 $950,000Coming Soon4 beds 3 baths
$950,000Coming Soon4 beds 3 baths1523 Johnnys Way, WEST CHESTER, PA 19382
MLS# PACT2110534Listed by: BHHS FOX & ROACH-ROSEMONT - New
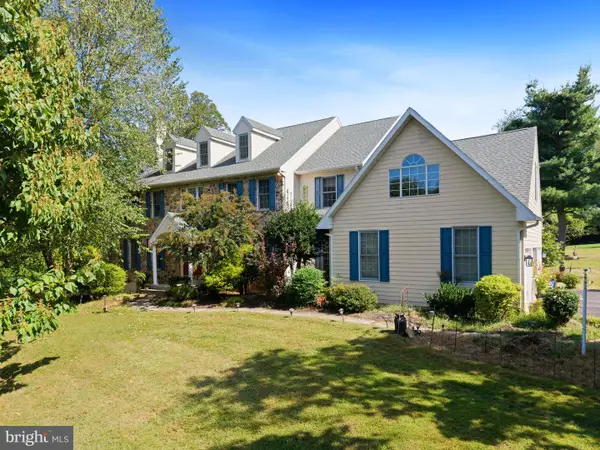 $1,300,000Active5 beds 5 baths5,197 sq. ft.
$1,300,000Active5 beds 5 baths5,197 sq. ft.101 Bellefair Ln, WEST CHESTER, PA 19382
MLS# PADE2101224Listed by: KELLER WILLIAMS REAL ESTATE - WEST CHESTER 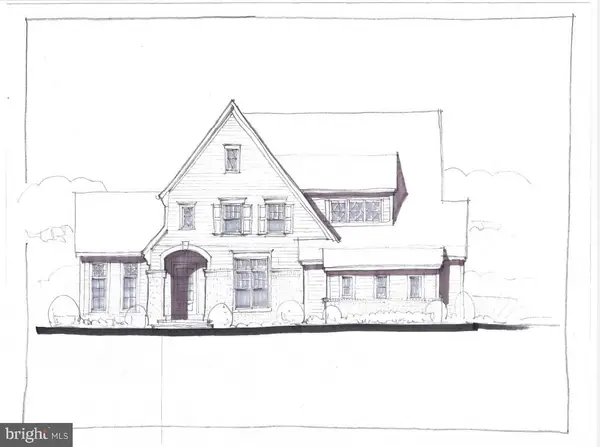 $1,590,000Active3 beds 4 baths4,850 sq. ft.
$1,590,000Active3 beds 4 baths4,850 sq. ft.The Prescott - Millstone Circle ( Gps 1010 Hershey Mill Road), WEST CHESTER, PA 19380
MLS# PACT2109352Listed by: BHHS FOX & ROACH MALVERN-PAOLI $1,760,000Active4 beds 4 baths5,200 sq. ft.
$1,760,000Active4 beds 4 baths5,200 sq. ft.The Warren - Millstone Circle ( Gps 1010 Hershey Mill Road), WEST CHESTER, PA 19380
MLS# PACT2109354Listed by: BHHS FOX & ROACH MALVERN-PAOLI
