305 Devon Ln, WEST CHESTER, PA 19380
Local realty services provided by:Better Homes and Gardens Real Estate Community Realty
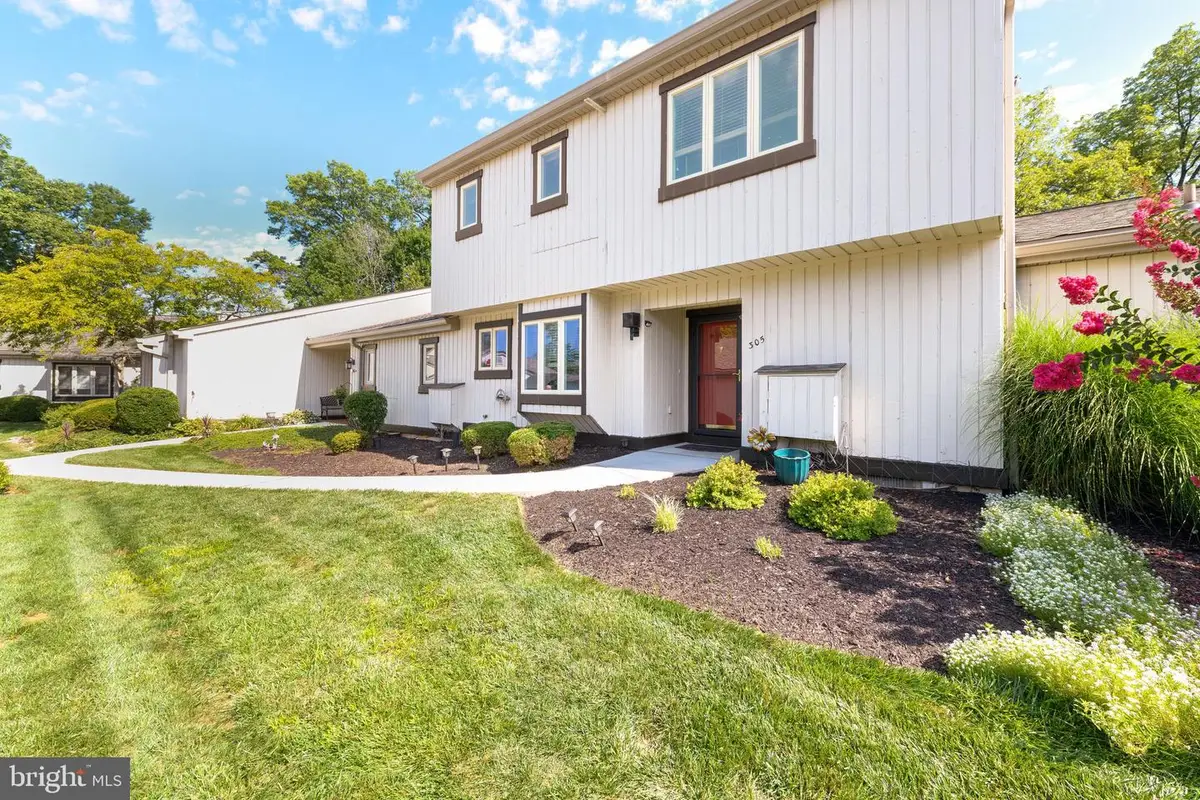
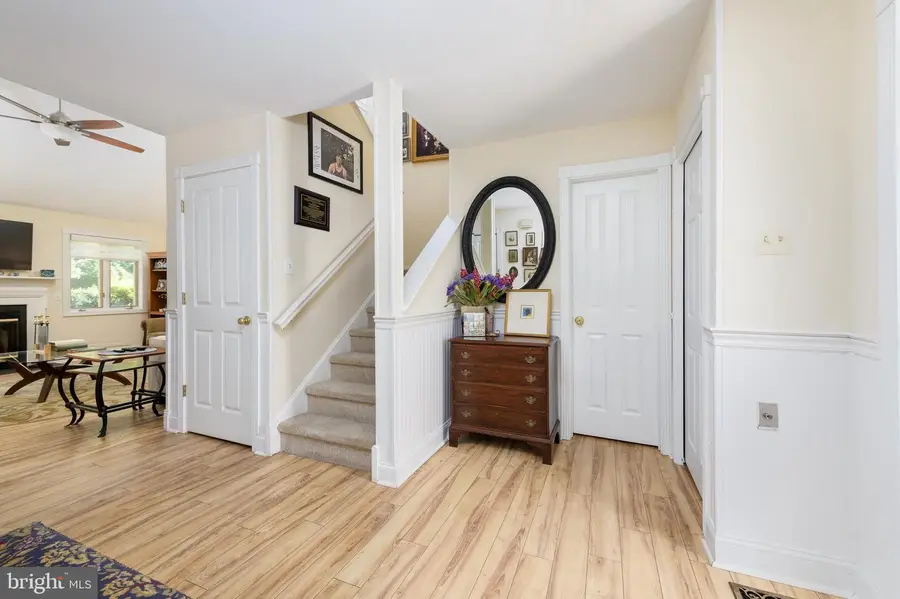
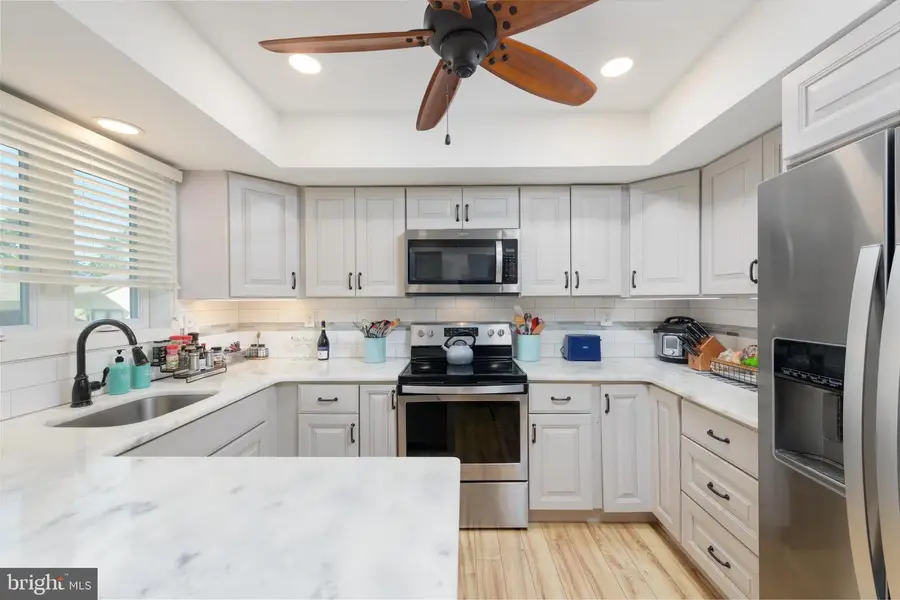
305 Devon Ln,WEST CHESTER, PA 19380
$510,000
- 2 Beds
- 3 Baths
- 1,980 sq. ft.
- Townhouse
- Active
Listed by:chip desjardins
Office:swayne real estate group, llc.
MLS#:PACT2106054
Source:BRIGHTMLS
Price summary
- Price:$510,000
- Price per sq. ft.:$257.58
- Monthly HOA dues:$735
About this home
Welcome to 305 Devon Lane! A bright and tastefully renovated Oxford model, located within the Devonshire Village of popular Hershey's Mill. The perfect end of cul-de-sac location offers privacy, with picturesque views of open space and golf course. The first floor features a welcoming foyer with wainscoting, redesigned powder room and laundry room with pocket door. The kitchen is breathtaking, with custom soft close cabinetry, granite countertops, stainless steel appliances, tile backsplash and recessed lighting. Adjoining the kitchen is a spacious breakfast area with deep-sill window and pantry. The den (formally dining room) features a sliding door to private patio, recessed lighting, ceiling fan and both pocket and sliding barn doors. Opening from the hallway and den is the living room with decorative fireplace, vaulted ceiling, ceiling fan and sliding door to patio. Upstairs you will find the primary suite with sliding door to deck, ceiling fan, walk-in closet, second closet and a redesigned primary bathroom. The spacious second bedroom includes an en-suite bathroom with shower/tub combination and ceiling fan. Hershey's Mill is a vibrant 55+ gated community, conveniently located between West Chester and Malvern. Amenities include a community center with library, pool, tennis, pickleball, wood shop, gardening area and scenic walking trails. Golfing membership for an additional fee. Enjoy stress-free living at its best. Schedule an appointment to see this pristine unit today!
Contact an agent
Home facts
- Year built:1980
- Listing Id #:PACT2106054
- Added:1 day(s) ago
- Updated:August 21, 2025 at 05:32 AM
Rooms and interior
- Bedrooms:2
- Total bathrooms:3
- Full bathrooms:2
- Half bathrooms:1
- Living area:1,980 sq. ft.
Heating and cooling
- Cooling:Central A/C
- Heating:Electric, Heat Pump(s)
Structure and exterior
- Roof:Architectural Shingle, Asphalt
- Year built:1980
- Building area:1,980 sq. ft.
Schools
- High school:WEST CHESTER EAST
- Middle school:J.R. FUGETT
- Elementary school:EAST GOSHEN
Utilities
- Water:Public
- Sewer:Public Sewer
Finances and disclosures
- Price:$510,000
- Price per sq. ft.:$257.58
- Tax amount:$4,248 (2025)
New listings near 305 Devon Ln
- Coming Soon
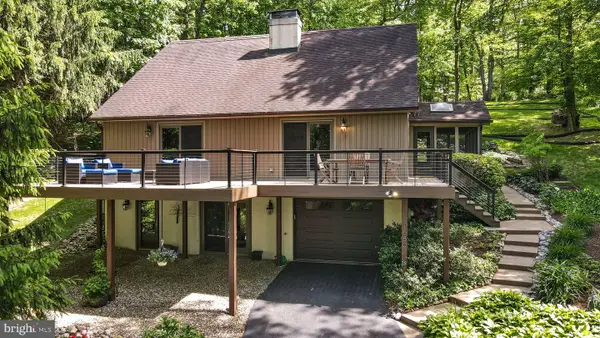 $589,000Coming Soon3 beds 2 baths
$589,000Coming Soon3 beds 2 baths1580 Shadyside Rd, WEST CHESTER, PA 19380
MLS# PACT2106678Listed by: RE/MAX PROFESSIONAL REALTY - New
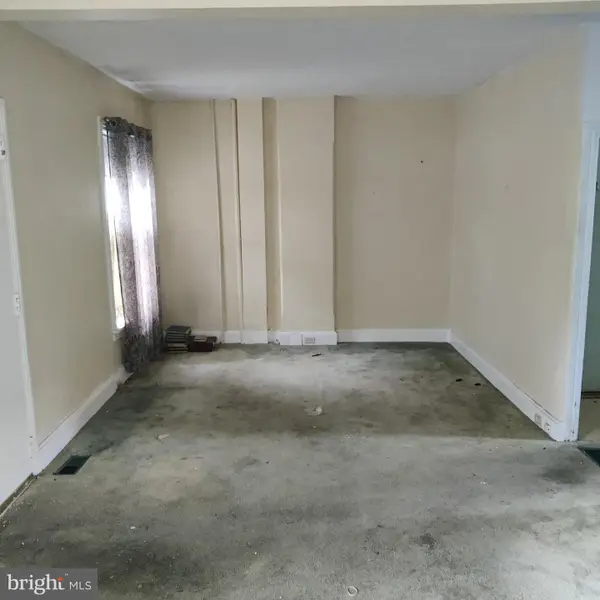 $465,000Active3 beds 2 baths1,352 sq. ft.
$465,000Active3 beds 2 baths1,352 sq. ft.209 Sharpless St, WEST CHESTER, PA 19382
MLS# PACT2106666Listed by: WILLIAM WOOD COMPANY - New
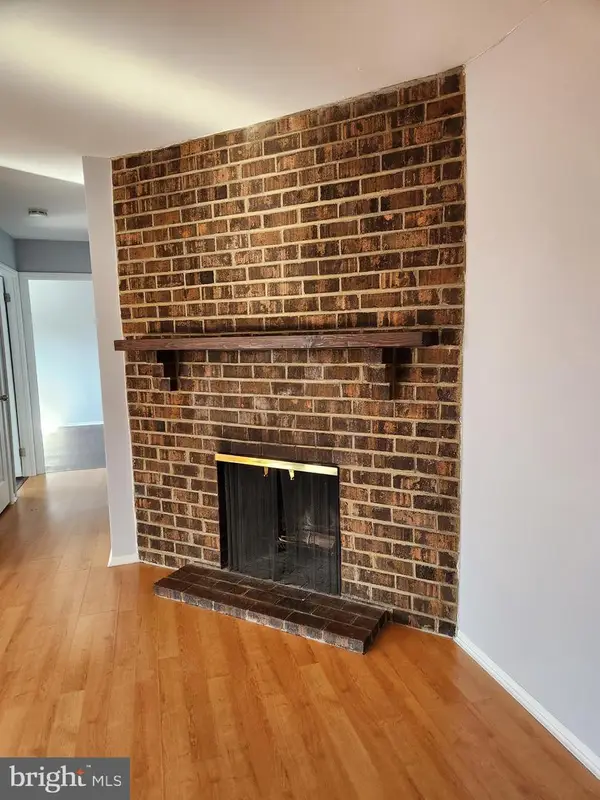 $252,000Active2 beds 1 baths900 sq. ft.
$252,000Active2 beds 1 baths900 sq. ft.1722 Valley Dr #1722, WEST CHESTER, PA 19382
MLS# PACT2106594Listed by: REALTY ONE GROUP ADVOCATES - Coming SoonOpen Fri, 5 to 7pm
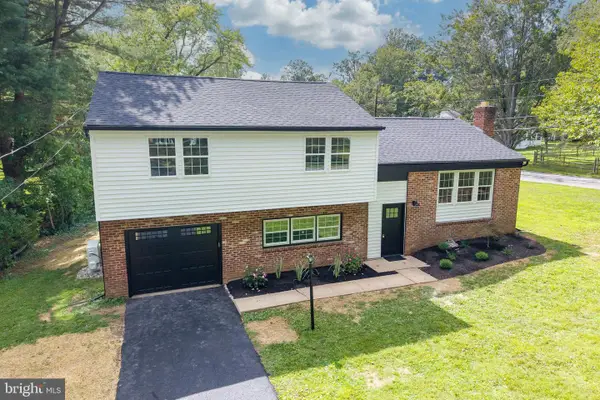 $649,000Coming Soon4 beds 3 baths
$649,000Coming Soon4 beds 3 baths502 Glen Ave, WEST CHESTER, PA 19382
MLS# PACT2106612Listed by: VRA REALTY - Open Thu, 3 to 5pmNew
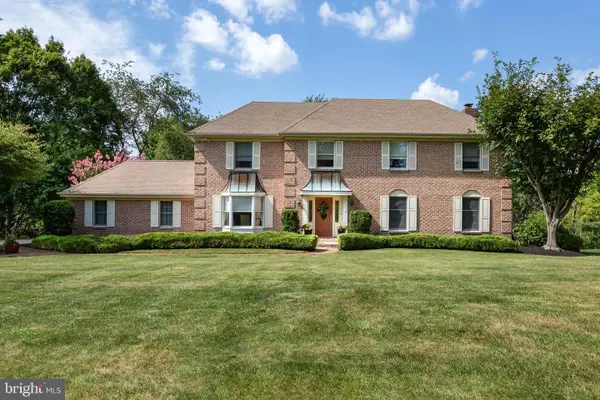 $1,075,000Active4 beds 3 baths3,048 sq. ft.
$1,075,000Active4 beds 3 baths3,048 sq. ft.1035 Radley Dr, WEST CHESTER, PA 19382
MLS# PACT2106366Listed by: BHHS FOX & ROACH-ROSEMONT - Coming SoonOpen Sat, 12 to 2pm
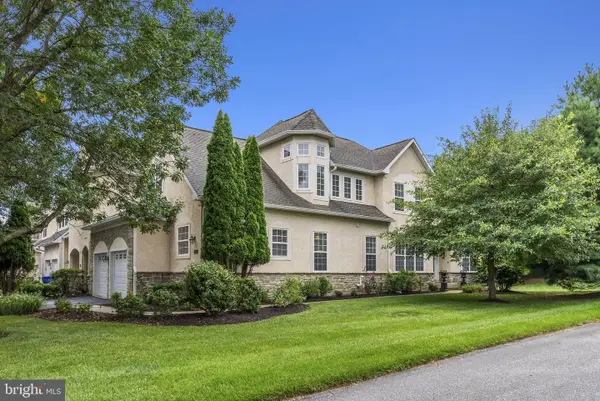 $769,900Coming Soon3 beds 3 baths
$769,900Coming Soon3 beds 3 baths56 Old Barn Dr, WEST CHESTER, PA 19382
MLS# PADE2098298Listed by: REALTY ONE GROUP RESTORE - COLLEGEVILLE - New
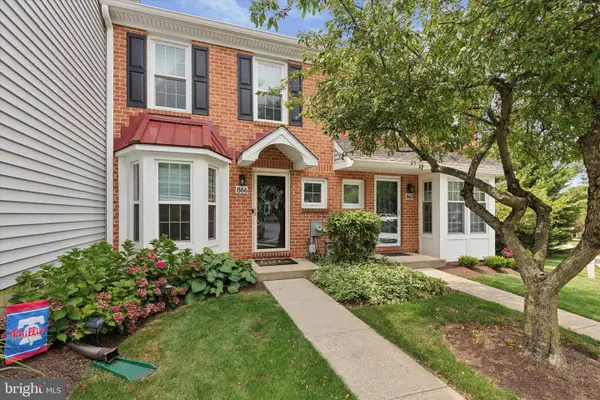 $435,000Active3 beds 3 baths1,705 sq. ft.
$435,000Active3 beds 3 baths1,705 sq. ft.866 Durant Ct, WEST CHESTER, PA 19380
MLS# PACT2104524Listed by: DUFFY REAL ESTATE-NARBERTH - Open Thu, 5 to 7pmNew
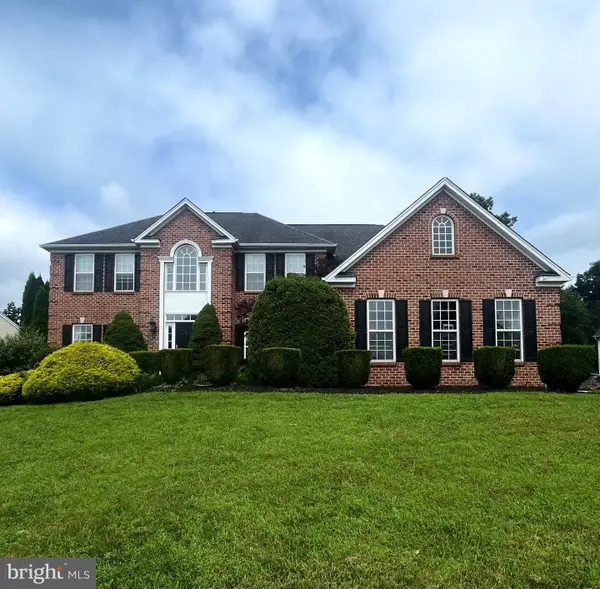 $950,000Active5 beds 5 baths6,254 sq. ft.
$950,000Active5 beds 5 baths6,254 sq. ft.1558 Tattersall Way, WEST CHESTER, PA 19380
MLS# PACT2105198Listed by: KELLER WILLIAMS REAL ESTATE -EXTON - New
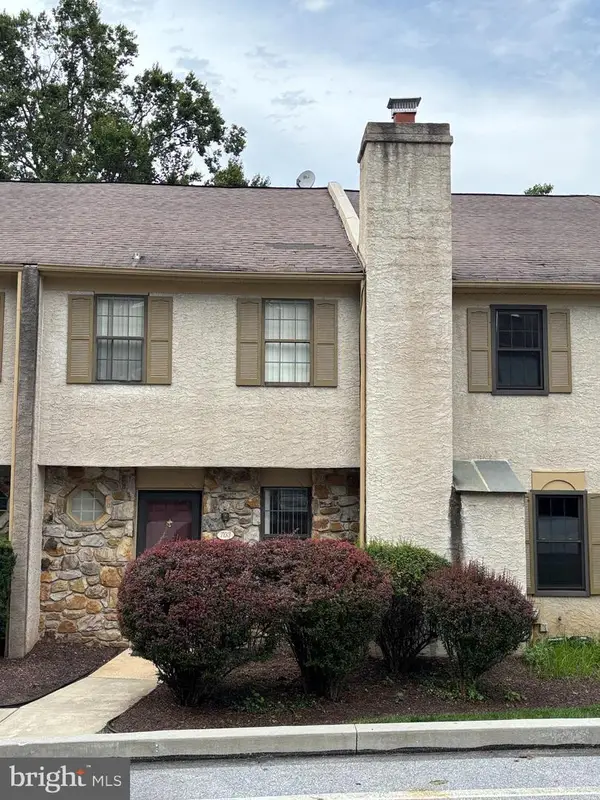 $289,400Active2 beds 2 baths1,152 sq. ft.
$289,400Active2 beds 2 baths1,152 sq. ft.703 Andover Ct, WEST CHESTER, PA 19382
MLS# PACT2106416Listed by: HELP-U-SELL DIRECT HOMES-EXTON
