866 Durant Ct, WEST CHESTER, PA 19380
Local realty services provided by:Better Homes and Gardens Real Estate Cassidon Realty
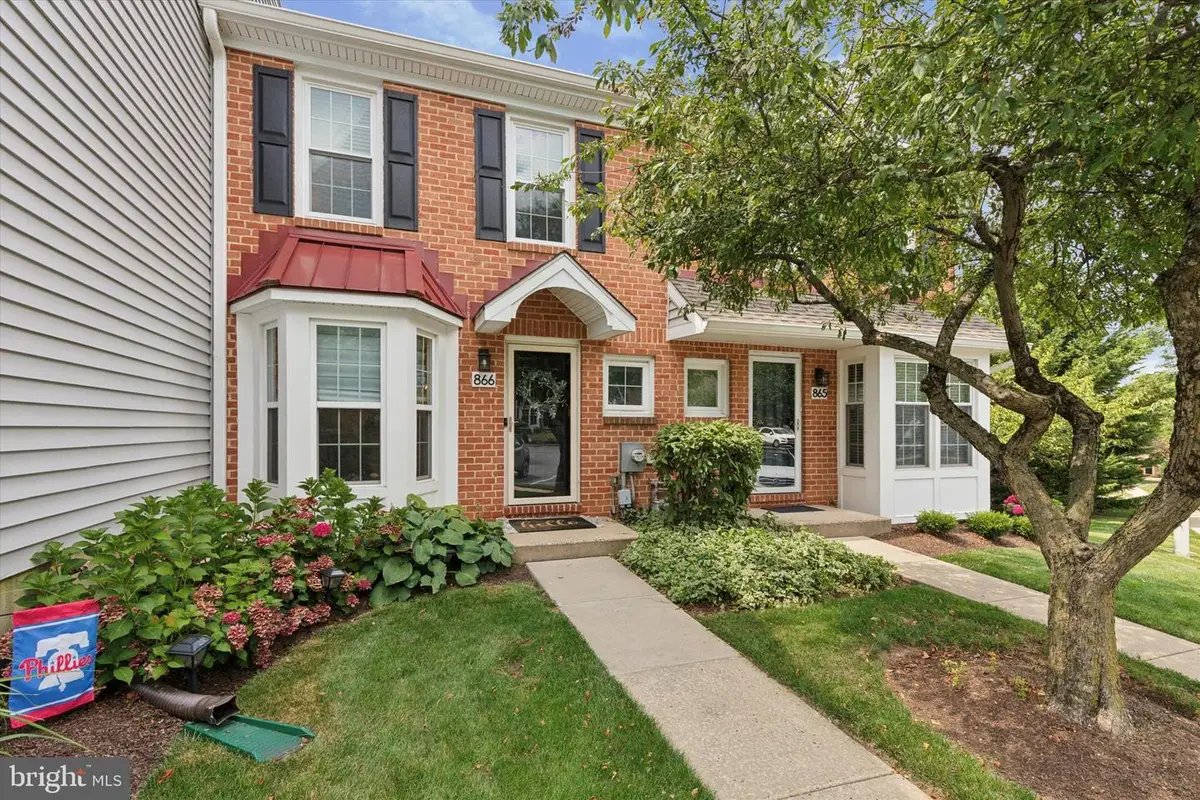
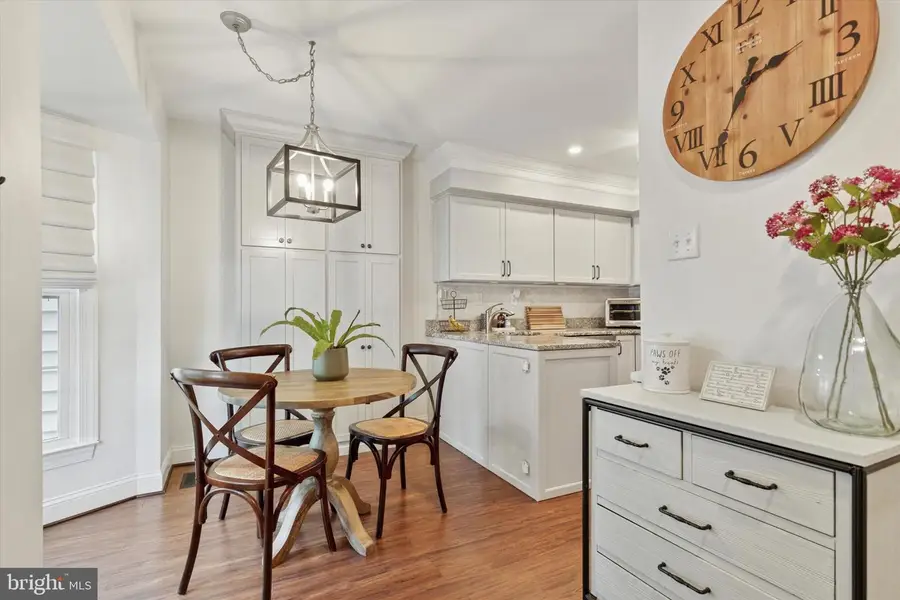
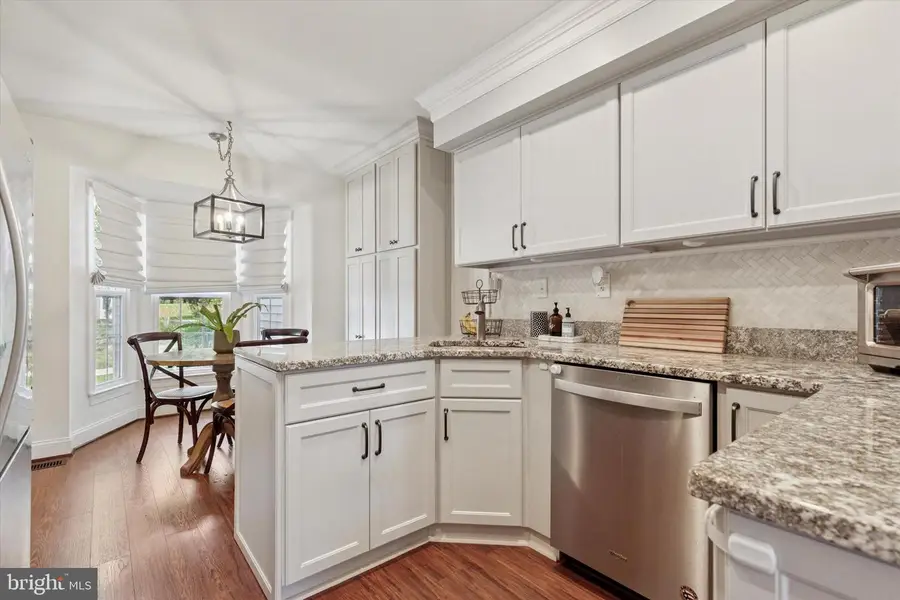
866 Durant Ct,WEST CHESTER, PA 19380
$435,000
- 3 Beds
- 3 Baths
- 1,705 sq. ft.
- Townhouse
- Active
Listed by:michael a duffy
Office:duffy real estate-narberth
MLS#:PACT2104524
Source:BRIGHTMLS
Price summary
- Price:$435,000
- Price per sq. ft.:$255.13
- Monthly HOA dues:$409
About this home
Welcome to 866 Durant Court, West Chester! This inviting home, located in the highly desirable Exton Station Community, blends thoughtful design with flexible living spaces which is perfect for today’s lifestyle.
As you enter the home, you are greeted by handsome hardwood flooring and a conveniently located Powder Room. The Breakfast Room, with a bay window and cabinetry, is open to the gourmet Kitchen which includes stainless steel appliances, a gas range, and ample counter / cabinet space. The spacious Living/Dining Area, with crown molding and a gas fireplace, is showered with natural light and provides access to the back Deck which is the perfect space to enjoy your morning coffee, entertain, or simply relax! On the Second Floor, the Primary Suite leaves nothing to the imagination, featuring a wall of closets, a ceiling fan, and an en-suite Bathroom with a glass shower. Completing this level is a spacious front Bedroom, with a sizable closet and ceiling fan, and a Full Hall Bathroom with a shower/tub. The Third Floor features a third Bedroom, a skylight,, built-in shelving, drawers, and closets, this space could also be used as a home Office or Guest Room. The Finished Basement adds even more versatility, offering a comfortable flex space with custom built-ins—great for a Family Room, Playroom, Home Gym, or Office. There’s also plenty of storage space along with a Laundry Room for everyday convenience. With its combination of comfortable living areas, thoughtful details, and adaptable spaces, 866 Durant Court is the perfect home for anyone looking to live in the ideally located Exton Station Community!
Contact an agent
Home facts
- Year built:1989
- Listing Id #:PACT2104524
- Added:1 day(s) ago
- Updated:August 21, 2025 at 05:32 AM
Rooms and interior
- Bedrooms:3
- Total bathrooms:3
- Full bathrooms:2
- Half bathrooms:1
- Living area:1,705 sq. ft.
Heating and cooling
- Cooling:Central A/C
- Heating:Forced Air, Natural Gas
Structure and exterior
- Roof:Asphalt
- Year built:1989
- Building area:1,705 sq. ft.
- Lot area:0.01 Acres
Schools
- High school:WEST CHESTER EAST
- Middle school:J.R. FUGETT
- Elementary school:EXTON
Utilities
- Water:Public
- Sewer:Public Sewer
Finances and disclosures
- Price:$435,000
- Price per sq. ft.:$255.13
- Tax amount:$3,319 (2025)
New listings near 866 Durant Ct
- Coming Soon
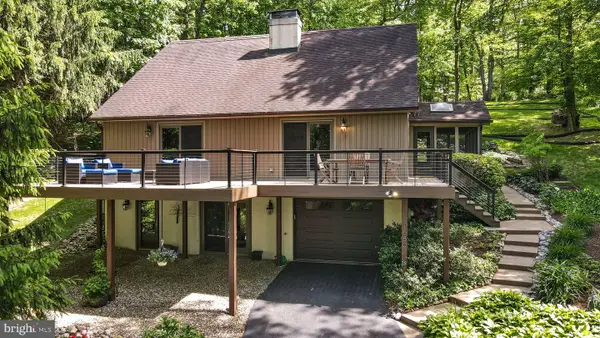 $589,000Coming Soon3 beds 2 baths
$589,000Coming Soon3 beds 2 baths1580 Shadyside Rd, WEST CHESTER, PA 19380
MLS# PACT2106678Listed by: RE/MAX PROFESSIONAL REALTY - New
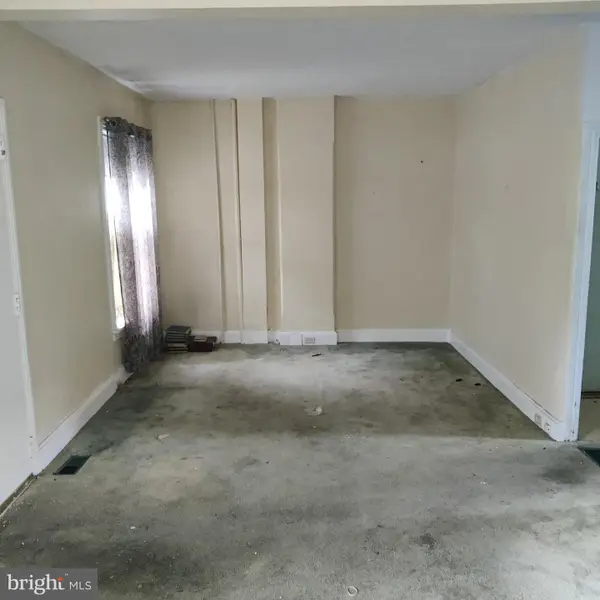 $465,000Active3 beds 2 baths1,352 sq. ft.
$465,000Active3 beds 2 baths1,352 sq. ft.209 Sharpless St, WEST CHESTER, PA 19382
MLS# PACT2106666Listed by: WILLIAM WOOD COMPANY - New
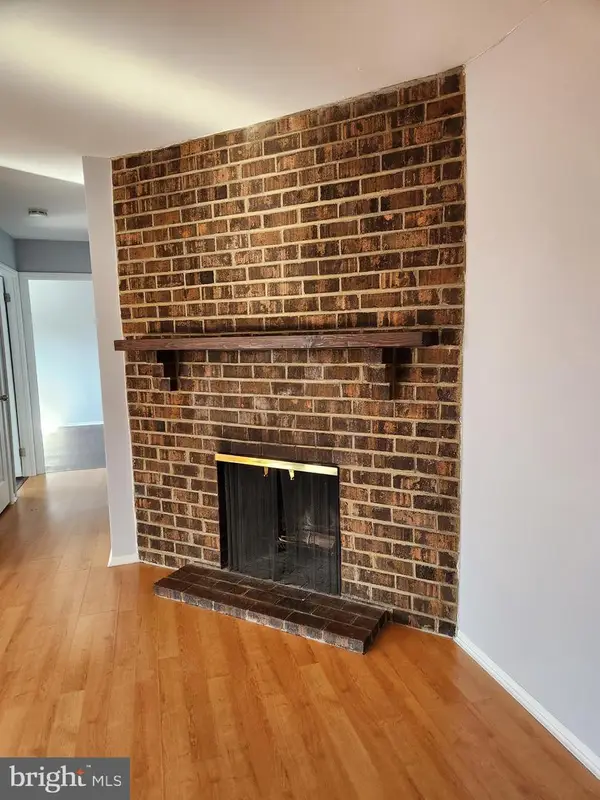 $252,000Active2 beds 1 baths900 sq. ft.
$252,000Active2 beds 1 baths900 sq. ft.1722 Valley Dr #1722, WEST CHESTER, PA 19382
MLS# PACT2106594Listed by: REALTY ONE GROUP ADVOCATES - New
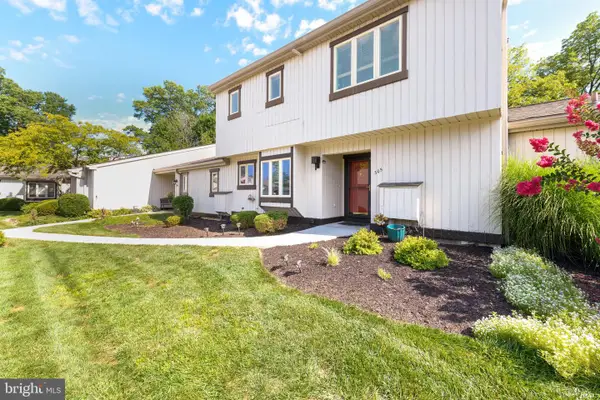 $510,000Active2 beds 3 baths1,980 sq. ft.
$510,000Active2 beds 3 baths1,980 sq. ft.305 Devon Ln, WEST CHESTER, PA 19380
MLS# PACT2106054Listed by: SWAYNE REAL ESTATE GROUP, LLC - Coming SoonOpen Fri, 5 to 7pm
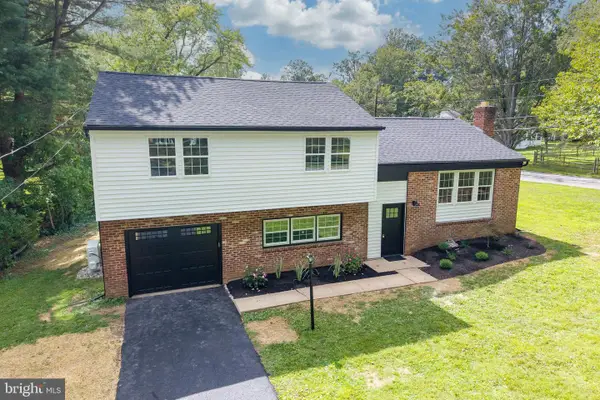 $649,000Coming Soon4 beds 3 baths
$649,000Coming Soon4 beds 3 baths502 Glen Ave, WEST CHESTER, PA 19382
MLS# PACT2106612Listed by: VRA REALTY - Open Thu, 3 to 5pmNew
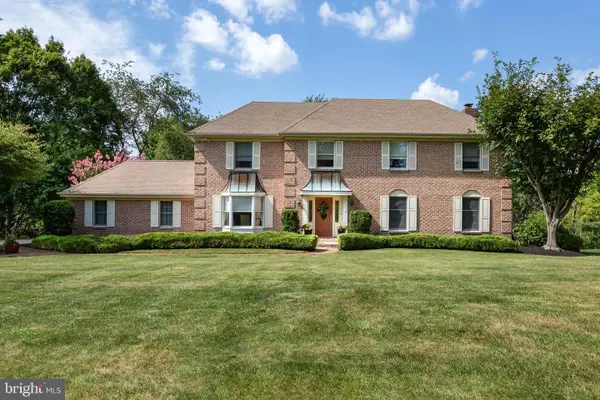 $1,075,000Active4 beds 3 baths3,048 sq. ft.
$1,075,000Active4 beds 3 baths3,048 sq. ft.1035 Radley Dr, WEST CHESTER, PA 19382
MLS# PACT2106366Listed by: BHHS FOX & ROACH-ROSEMONT - Coming SoonOpen Sat, 12 to 2pm
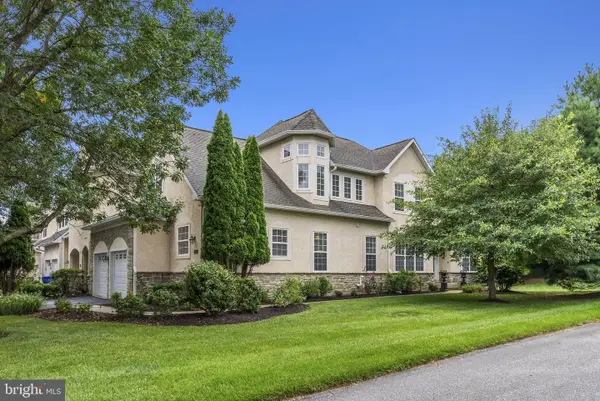 $769,900Coming Soon3 beds 3 baths
$769,900Coming Soon3 beds 3 baths56 Old Barn Dr, WEST CHESTER, PA 19382
MLS# PADE2098298Listed by: REALTY ONE GROUP RESTORE - COLLEGEVILLE - Open Thu, 5 to 7pmNew
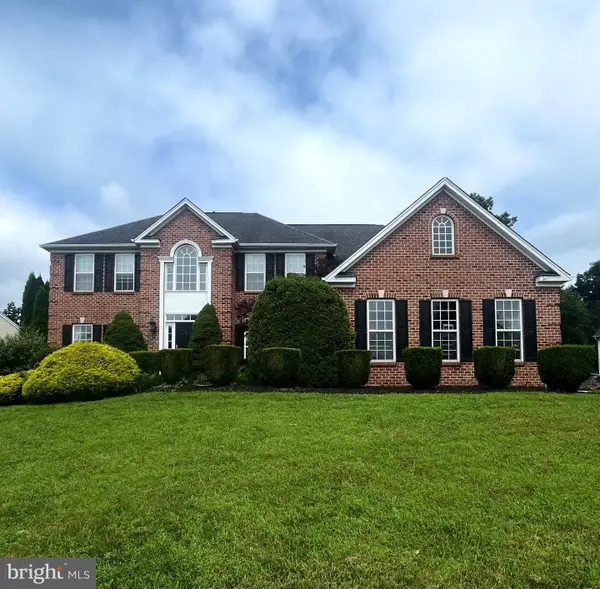 $950,000Active5 beds 5 baths6,254 sq. ft.
$950,000Active5 beds 5 baths6,254 sq. ft.1558 Tattersall Way, WEST CHESTER, PA 19380
MLS# PACT2105198Listed by: KELLER WILLIAMS REAL ESTATE -EXTON - New
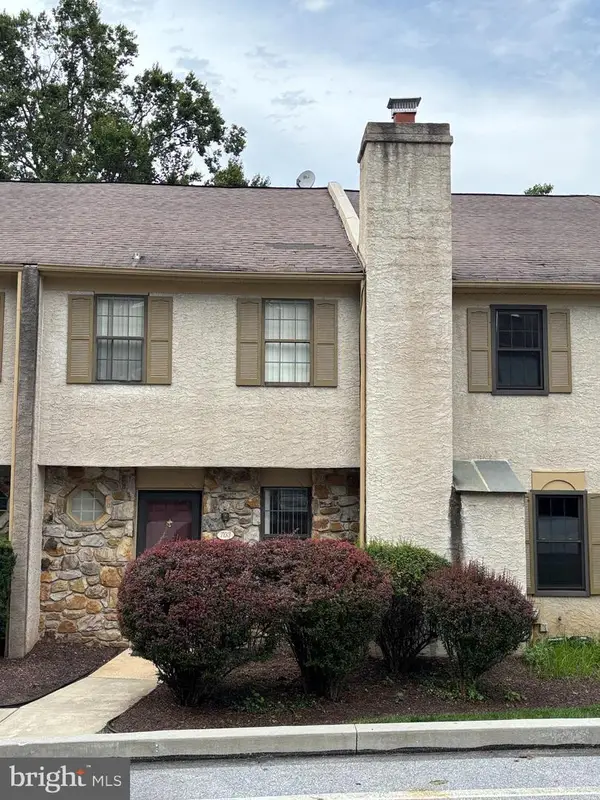 $289,400Active2 beds 2 baths1,152 sq. ft.
$289,400Active2 beds 2 baths1,152 sq. ft.703 Andover Ct, WEST CHESTER, PA 19382
MLS# PACT2106416Listed by: HELP-U-SELL DIRECT HOMES-EXTON
