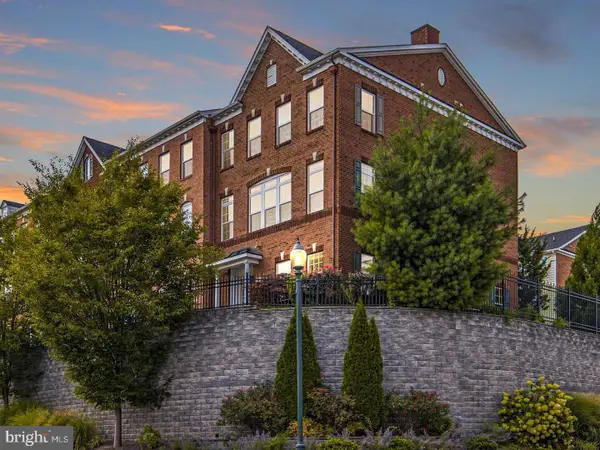47 Sawmill Ct, West Chester, PA 19382
Local realty services provided by:Better Homes and Gardens Real Estate Reserve
47 Sawmill Ct,West Chester, PA 19382
$1,074,900
- 4 Beds
- 4 Baths
- 3,063 sq. ft.
- Single family
- Pending
Listed by:wayne c megill
Office:keller williams real estate - west chester
MLS#:PACT2073986
Source:BRIGHTMLS
Price summary
- Price:$1,074,900
- Price per sq. ft.:$350.93
- Monthly HOA dues:$200
About this home
REDUCED!**1st floor primary bedroom suite!**3 years young LIKE NEW Luxury Living by Megill Homes.** Only 2 miles from West Chester Boro.**An additional 3 very large bedrooms (1 en suite), and 2nd family room/lounge on the 2nd level. The kitchen has upgraded Century Carriage House cabinets, farmhouse sink, Thermador range, dishwasher and fridge, grotto with exterior vent, microwave drawer, and contrasting island cabinet color. Kitchen island and countertops in Emmerstone Borghini Gold. Many bathroom plumbing, fixtures, and tile upgrades, as well as plumbing rough-in for future full bath in basement. Family room features gas burning fireplace and shiplap trim. Home Office on outside corner, away from all the action in the house. Outside, the full height chimney provides a luxurious architectural appeal. Enjoy a 20' x12' Timbertech deck off the family room with steps to grade. **Sawmill Court honors the traditional suburbs of twin homes that provide for side entries, abundant use of windows on 3 sides and large backyards that owners can enjoy without immediately stepping into the community area. The building envelopes were created to be wider (0.15 acre each), creating the feel of a single-family home with the cost savings and efficiencies of an attached home. Preserving open space within the center of the community as well as around the perimeter of the community created a neighborhood in which all of the homes will have open space adjacent to them. **Owners experience the convenience and benefits of common exterior maintenance (lawn mowing, landscaping, and snow removal), while still having privacy and sole use of their lot area. Owners can install underground pet fencing if they desire. Sawmill Court includes extensive landscape plantings and a perimeter walking trail that integrates with an internal sidewalk system to provide a safe and attractive way to move throughout the community.**This Oakbourne model fills the need for flex space like multi-generational living, work-from-home, and boomerang kids.**Sawmill Court is conveniently located just outside the Borough of West Chester and is in the Rustin High School feeder (Stetson MS/Westtown Thornbury ES) of West Chester Area School District. Convenient access to Route 202 Northbound from Westtown Rd or 202 Southbound from Matlack Street or Route 926, allow an easy drive and the ability to avoid the traffic congestion at the West Chester bypass.
Contact an agent
Home facts
- Year built:2022
- Listing ID #:PACT2073986
- Added:384 day(s) ago
- Updated:October 01, 2025 at 07:32 AM
Rooms and interior
- Bedrooms:4
- Total bathrooms:4
- Full bathrooms:3
- Half bathrooms:1
- Living area:3,063 sq. ft.
Heating and cooling
- Cooling:Central A/C
- Heating:Forced Air, Natural Gas
Structure and exterior
- Roof:Fiberglass, Shingle
- Year built:2022
- Building area:3,063 sq. ft.
- Lot area:0.17 Acres
Schools
- High school:RUSTIN
- Middle school:STETSON
- Elementary school:WESTTOWN THORNBURY
Utilities
- Water:Public
- Sewer:Public Sewer
Finances and disclosures
- Price:$1,074,900
- Price per sq. ft.:$350.93
- Tax amount:$10,929 (2024)
New listings near 47 Sawmill Ct
- Coming SoonOpen Sat, 12 to 3pm
 $705,000Coming Soon3 beds 4 baths
$705,000Coming Soon3 beds 4 baths523 Raymond Dr #46, WEST CHESTER, PA 19380
MLS# PACT2110296Listed by: EXP REALTY, LLC - Coming SoonOpen Sat, 1 to 3pm
 $650,000Coming Soon-- beds 1 baths
$650,000Coming Soon-- beds 1 baths809 Amelia Dr, WEST CHESTER, PA 19382
MLS# PACT2110582Listed by: KELLER WILLIAMS REAL ESTATE -EXTON - Coming SoonOpen Fri, 4 to 6pm
 $475,000Coming Soon3 beds 2 baths
$475,000Coming Soon3 beds 2 baths1322 Ashbridge Rd, WEST CHESTER, PA 19380
MLS# PACT2110650Listed by: PATTERSON-SCHWARTZ - GREENVILLE - Coming Soon
 $710,000Coming Soon4 beds 3 baths
$710,000Coming Soon4 beds 3 baths1635 Christine Ln, WEST CHESTER, PA 19380
MLS# PACT2110374Listed by: ENGEL & VOLKERS - Coming Soon
 $2,750,000Coming Soon5 beds 6 baths
$2,750,000Coming Soon5 beds 6 baths438 Ground Hog College Rd, WEST CHESTER, PA 19382
MLS# PACT2106104Listed by: BHHS FOX & ROACH-WEST CHESTER - Open Fri, 3 to 5pmNew
 $995,000Active4 beds 4 baths4,090 sq. ft.
$995,000Active4 beds 4 baths4,090 sq. ft.410 Allegiance Dr, WEST CHESTER, PA 19382
MLS# PACT2110186Listed by: RE/MAX TOWN & COUNTRY  $1,661,228Pending5 beds 5 baths3,737 sq. ft.
$1,661,228Pending5 beds 5 baths3,737 sq. ft.1430 Grove Ave, WEST CHESTER, PA 19380
MLS# PACT2110574Listed by: LPT REALTY, LLC- Coming Soon
 $395,000Coming Soon2 beds 2 baths
$395,000Coming Soon2 beds 2 baths856 Jefferson Way, WEST CHESTER, PA 19380
MLS# PACT2110206Listed by: BHHS FOX & ROACH-ROSEMONT - New
 $325,000Active2 beds 1 baths962 sq. ft.
$325,000Active2 beds 1 baths962 sq. ft.418 Hannum Ave, WEST CHESTER, PA 19380
MLS# PACT2110552Listed by: ABSOLUTE REAL ESTATE CHESCO - New
 $765,000Active4 beds 4 baths4,202 sq. ft.
$765,000Active4 beds 4 baths4,202 sq. ft.4 New Countryside Dr, WEST CHESTER, PA 19382
MLS# PACT2110540Listed by: KW EMPOWER
