505 Eaton Way #505, West Chester, PA 19380
Local realty services provided by:Better Homes and Gardens Real Estate Premier
505 Eaton Way #505,West Chester, PA 19380
$550,000
- 2 Beds
- 3 Baths
- 2,131 sq. ft.
- Townhouse
- Pending
Listed by:john e leonard jr.
Office:long & foster real estate, inc.
MLS#:PACT2106812
Source:BRIGHTMLS
Price summary
- Price:$550,000
- Price per sq. ft.:$258.09
- Monthly HOA dues:$666.67
About this home
Welcome to 505 Eaton Way, a beautifully updated and maintained 2-bedroom, 2.5-bath home in the highly desirable Eaton Village at Hershey’s Mill. This comfortable home practically invites you in. Your garage is right in front of your house, and a short flat entry path without any steps to home. Effortless one-floor living! Step into a wide and elegant entry foyer taking you to the stunning two-story living, awash in natural light from skylights above, complemented by a cozy fireplace for year-round warmth. To the left, a formal dining room provides an elegant space for entertaining. The updated eat-in kitchen features granite countertops and opens directly to a large, stamped concrete patio—screened by lush plantings maintained by the HoA for private outdoor living. Two spacious bedrooms are thoughtfully designed, each with its own full bathroom, and walk in closet -ideal for owners and guests alike. Downstairs, a HUGE finished basement offers incredible flexibility with three separate rooms and a powder room—perfect for visiting out of town guests, a home office, hobby rooms, or a media retreat. It would do handsomely for a large comfortable play area for other visitors whose toys would not be underfoot !
Enjoy peace of mind with newer systems and the meticulous care this home has received. Located directly across the lot from the Eaton Village pool for a quick dip for you on a hot day, you’ll have quick access to all of Hershey’s Mill's outstanding amenities, including golf, tennis, walking trails, 24/7 security, and more.
This is truly a move-in-ready gem in one of Chester County’s premier 55+ communities.
Contact an agent
Home facts
- Year built:1983
- Listing ID #:PACT2106812
- Added:46 day(s) ago
- Updated:October 08, 2025 at 07:58 AM
Rooms and interior
- Bedrooms:2
- Total bathrooms:3
- Full bathrooms:2
- Half bathrooms:1
- Living area:2,131 sq. ft.
Heating and cooling
- Cooling:Central A/C
- Heating:90% Forced Air, Electric, Heat Pump(s)
Structure and exterior
- Roof:Shingle
- Year built:1983
- Building area:2,131 sq. ft.
- Lot area:0.04 Acres
Utilities
- Water:Community
- Sewer:Public Sewer
Finances and disclosures
- Price:$550,000
- Price per sq. ft.:$258.09
- Tax amount:$5,197 (2025)
New listings near 505 Eaton Way #505
- New
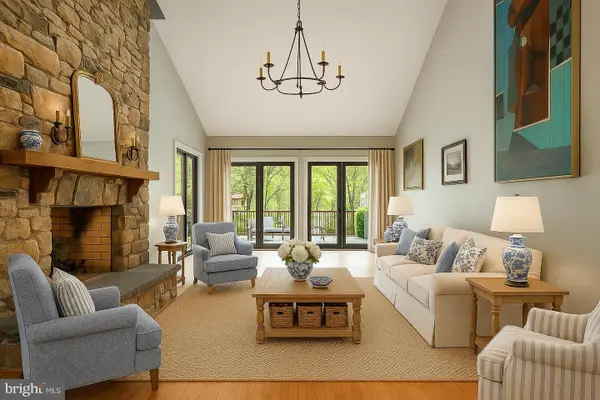 $925,000Active4 beds 2 baths2,928 sq. ft.
$925,000Active4 beds 2 baths2,928 sq. ft.1201 King Road, WEST CHESTER, PA 19380
MLS# PACT2106080Listed by: BHHS FOX & ROACH-MEDIA - New
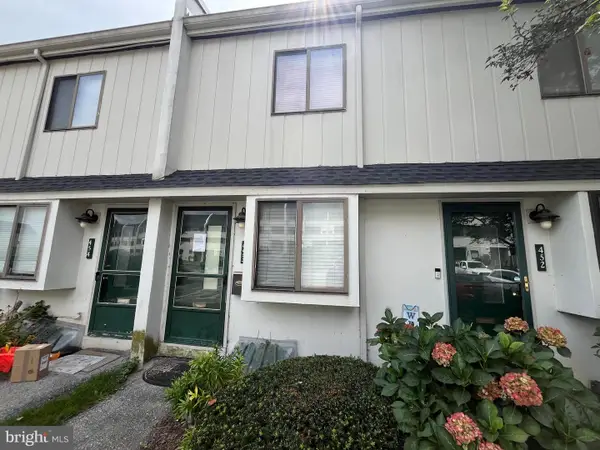 $194,900Active2 beds 2 baths1,064 sq. ft.
$194,900Active2 beds 2 baths1,064 sq. ft.453 Summit House #453, WEST CHESTER, PA 19382
MLS# PACT2110904Listed by: ELFANT WISSAHICKON-MT AIRY - New
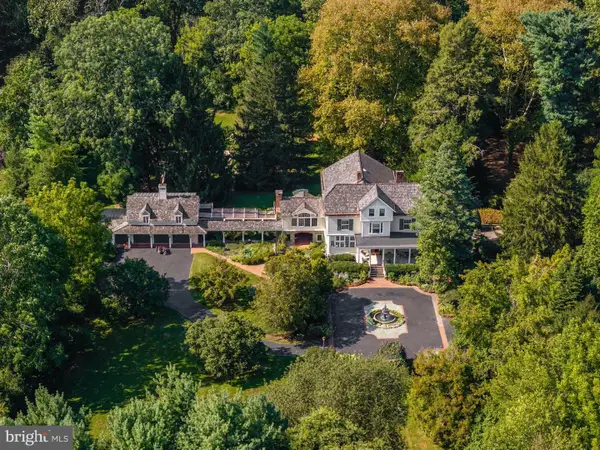 $3,250,000Active5 beds 6 baths6,900 sq. ft.
$3,250,000Active5 beds 6 baths6,900 sq. ft.1069 Heartsease Dr, WEST CHESTER, PA 19382
MLS# PACT2110930Listed by: COMPASS PENNSYLVANIA, LLC - Coming Soon
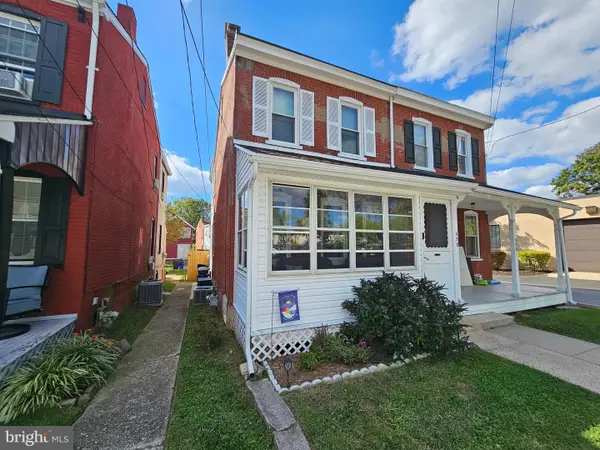 $450,000Coming Soon3 beds 2 baths
$450,000Coming Soon3 beds 2 baths538 S Adams St, WEST CHESTER, PA 19382
MLS# PACT2111042Listed by: KW GREATER WEST CHESTER - Coming SoonOpen Sat, 11am to 2pm
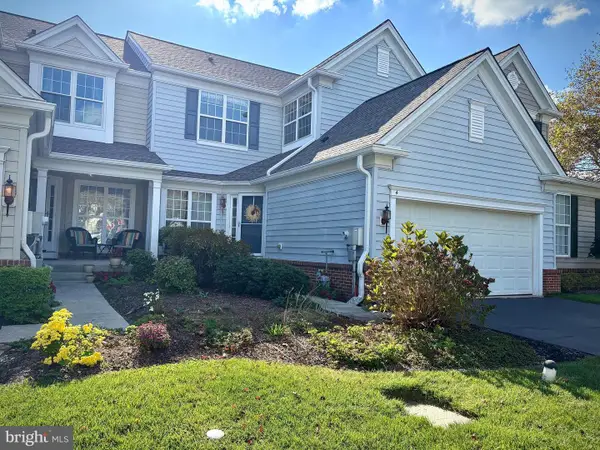 $580,000Coming Soon3 beds 3 baths
$580,000Coming Soon3 beds 3 baths4 Fawn Ct #22, WEST CHESTER, PA 19380
MLS# PACT2111052Listed by: BHHS FOX & ROACH MALVERN-PAOLI - Coming SoonOpen Sat, 1 to 3pm
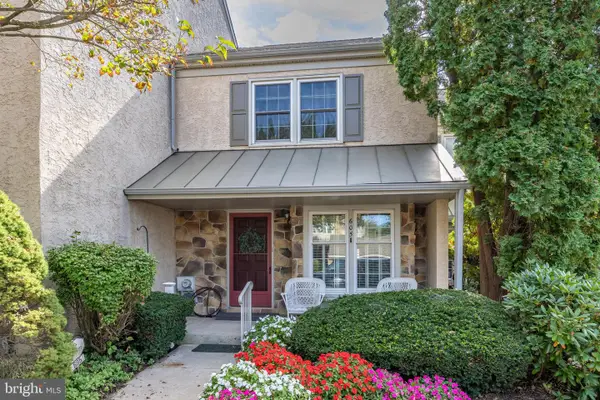 $420,000Coming Soon2 beds 3 baths
$420,000Coming Soon2 beds 3 baths605 Durham Ct #605, WEST CHESTER, PA 19382
MLS# PACT2110968Listed by: KELLER WILLIAMS REAL ESTATE -EXTON - Coming SoonOpen Thu, 12 to 3pm
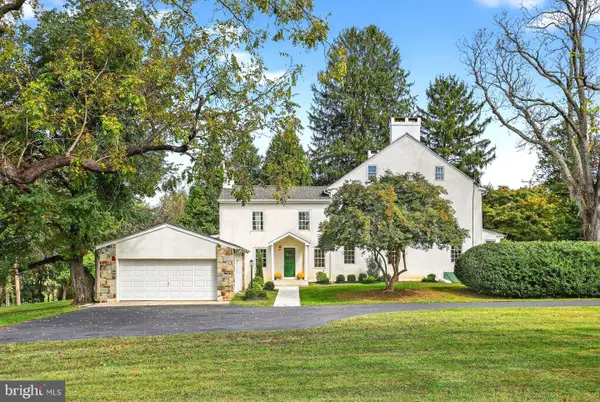 $950,000Coming Soon4 beds 3 baths
$950,000Coming Soon4 beds 3 baths1523 Johnnys Way, WEST CHESTER, PA 19382
MLS# PACT2110534Listed by: BHHS FOX & ROACH-ROSEMONT - New
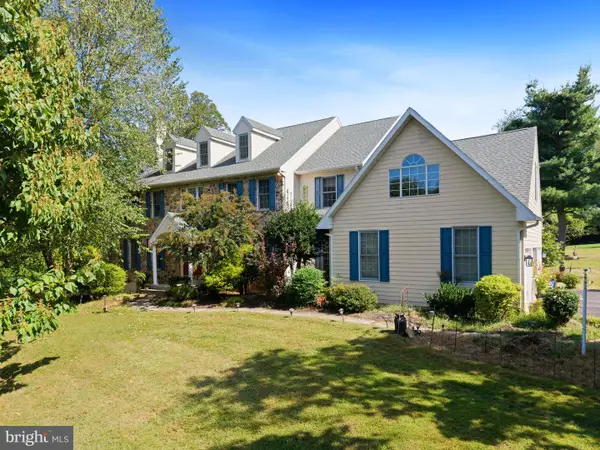 $1,300,000Active5 beds 5 baths5,197 sq. ft.
$1,300,000Active5 beds 5 baths5,197 sq. ft.101 Bellefair Ln, WEST CHESTER, PA 19382
MLS# PADE2101224Listed by: KELLER WILLIAMS REAL ESTATE - WEST CHESTER 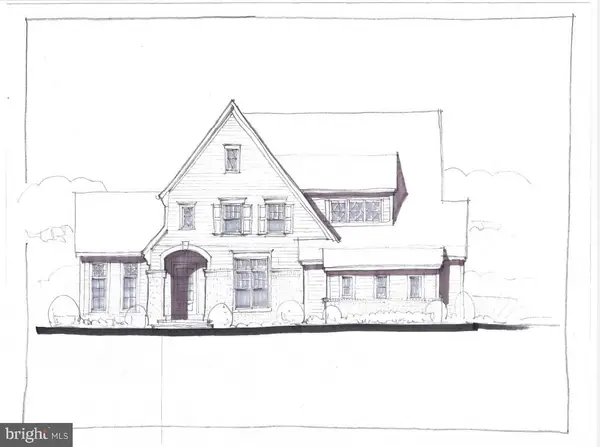 $1,590,000Active3 beds 4 baths4,850 sq. ft.
$1,590,000Active3 beds 4 baths4,850 sq. ft.The Prescott - Millstone Circle ( Gps 1010 Hershey Mill Road), WEST CHESTER, PA 19380
MLS# PACT2109352Listed by: BHHS FOX & ROACH MALVERN-PAOLI $1,760,000Active4 beds 4 baths5,200 sq. ft.
$1,760,000Active4 beds 4 baths5,200 sq. ft.The Warren - Millstone Circle ( Gps 1010 Hershey Mill Road), WEST CHESTER, PA 19380
MLS# PACT2109354Listed by: BHHS FOX & ROACH MALVERN-PAOLI
