515 Timberline Trl, WEST CHESTER, PA 19382
Local realty services provided by:Better Homes and Gardens Real Estate Reserve
515 Timberline Trl,WEST CHESTER, PA 19382
$850,000
- 4 Beds
- 4 Baths
- 3,183 sq. ft.
- Single family
- Pending
Listed by:pamela m covington
Office:coldwell banker realty
MLS#:PACT2107912
Source:BRIGHTMLS
Price summary
- Price:$850,000
- Price per sq. ft.:$267.04
About this home
Nature abounds! This beautiful 4-bedroom contemporary home on a scenic 2-acre lot in West Chester schools - Starkweather, Stetson, Rustin - with a first-floor primary suite is ready for you to make it yours! As you drive up to this home, you are greeted by a beautiful and spacious front lawn with ample trees and greenery. There is a serene seating area as you approach the main entrance, where you can overlook this lovely property and enjoy nature right outside your front door. As you enter, there is a spacious dining room for entertaining and a first-floor primary suite that has its own balcony with a lovely view of the backyard oasis which includes a spacious patio and deck with a heated, inground pool where many, memorable, gatherings can happen! The spacious sliding doors to the pool patio include a dog door for your furry loved ones to come and go in the enclosed, fenced in space. The pool is heated so you can enjoy swimming season a little longer than usual. On the second floor there is an open loft area with lots of bookshelves to create a cozy reading space or conversation room. Three more bedrooms with spacious closets and a hall bath complete the second floor. Back on the main floor is a living room which overlooks the backyard, a large kitchen with island and a sunken great room with a fireplace where you can relax and enjoy some peace and calm. The garage entryway leads you to a full-size laundry room and powder room for convenience. The basement has a decent sized finished area for entertaining or home office use. One of the most unique features of this home is the greenhouse where you can grow anything from herbs to flowers in your own space! This house is so unique and special, don't miss this one, you will feel right at home when you walk in!
Contact an agent
Home facts
- Year built:1980
- Listing ID #:PACT2107912
- Added:10 day(s) ago
- Updated:September 21, 2025 at 07:35 AM
Rooms and interior
- Bedrooms:4
- Total bathrooms:4
- Full bathrooms:2
- Half bathrooms:2
- Living area:3,183 sq. ft.
Heating and cooling
- Cooling:Central A/C
- Heating:Electric, Heat Pump(s)
Structure and exterior
- Roof:Shingle
- Year built:1980
- Building area:3,183 sq. ft.
- Lot area:1.8 Acres
Schools
- High school:RUSTIN
- Middle school:STETSON
- Elementary school:STARKWEATH
Utilities
- Water:Well
- Sewer:On Site Septic
Finances and disclosures
- Price:$850,000
- Price per sq. ft.:$267.04
- Tax amount:$8,743 (2025)
New listings near 515 Timberline Trl
- New
 $2,050,000Active4 beds 5 baths3,236 sq. ft.
$2,050,000Active4 beds 5 baths3,236 sq. ft.626 N Matlack St, WEST CHESTER, PA 19380
MLS# PACT2109590Listed by: BERGER REAL ESTATE CLIENT SERVICES - Coming Soon
 $245,000Coming Soon2 beds 1 baths
$245,000Coming Soon2 beds 1 baths650 Summit House #650, WEST CHESTER, PA 19382
MLS# PACT2109830Listed by: KW GREATER WEST CHESTER - Coming Soon
 $650,000Coming Soon4 beds 3 baths
$650,000Coming Soon4 beds 3 baths713 Cynthia Ln, WEST CHESTER, PA 19380
MLS# PACT2105714Listed by: KW GREATER WEST CHESTER - New
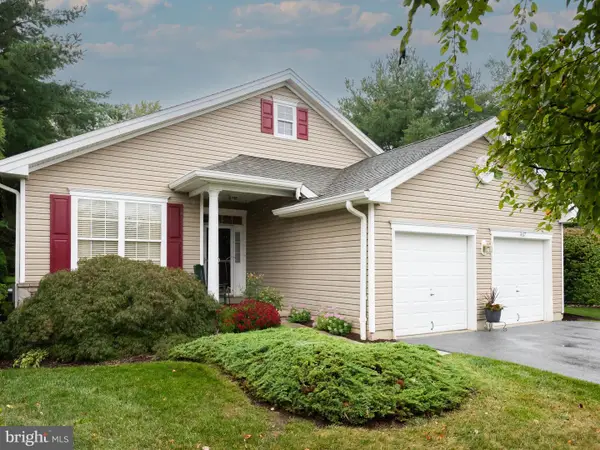 $690,000Active2 beds 2 baths1,628 sq. ft.
$690,000Active2 beds 2 baths1,628 sq. ft.1467 Quaker Rdg #1467, WEST CHESTER, PA 19380
MLS# PACT2109956Listed by: RE/MAX MAIN LINE - MALVERN - Open Sun, 1 to 3pmNew
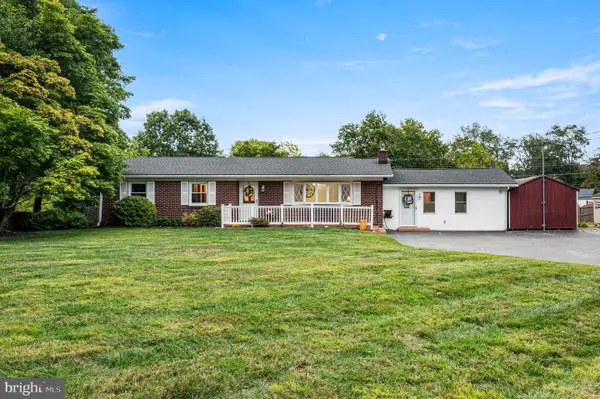 $695,000Active4 beds 4 baths2,237 sq. ft.
$695,000Active4 beds 4 baths2,237 sq. ft.734 Denton Hollow Rd, WEST CHESTER, PA 19382
MLS# PACT2107786Listed by: EXP REALTY, LLC - Coming SoonOpen Sat, 2 to 4pm
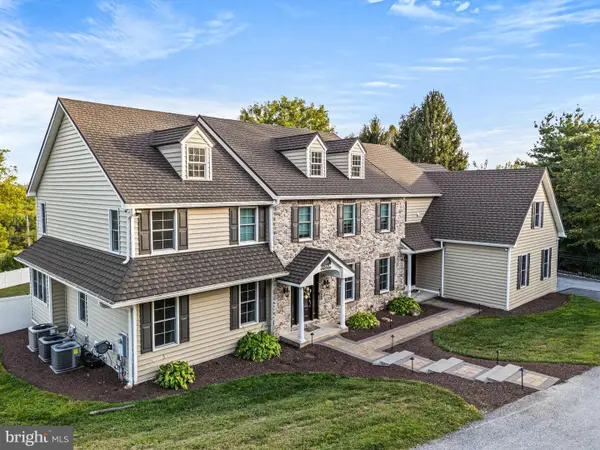 $1,600,000Coming Soon5 beds 6 baths
$1,600,000Coming Soon5 beds 6 baths556 Cann Rd, WEST CHESTER, PA 19382
MLS# PACT2109688Listed by: KELLER WILLIAMS REAL ESTATE-HORSHAM - New
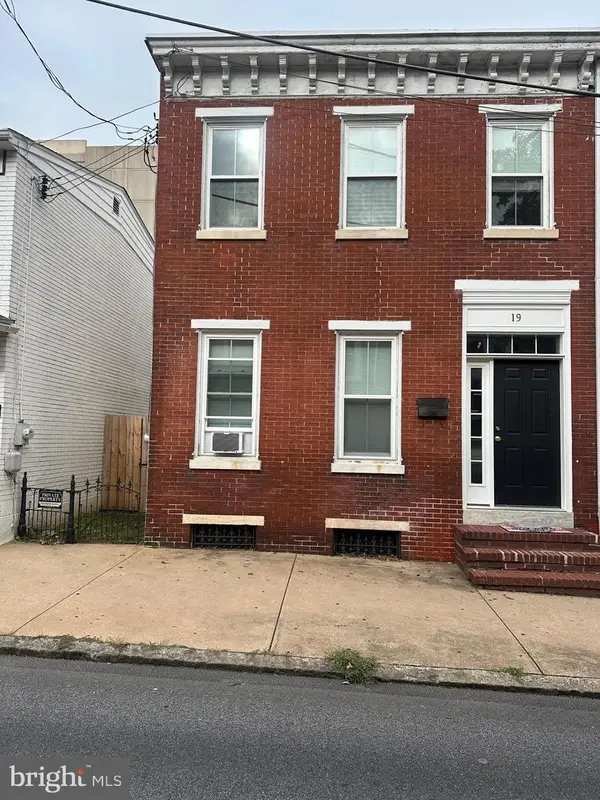 $599,900Active4 beds -- baths1,712 sq. ft.
$599,900Active4 beds -- baths1,712 sq. ft.19 S New St, WEST CHESTER, PA 19382
MLS# PACT2109944Listed by: BHHS FOX & ROACH-WEST CHESTER - New
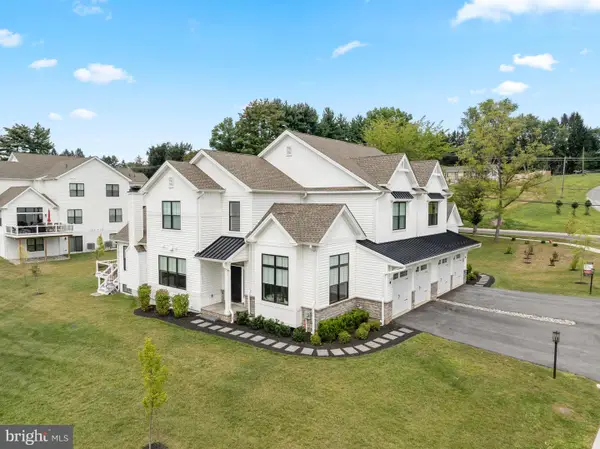 $1,250,000Active5 beds 5 baths4,431 sq. ft.
$1,250,000Active5 beds 5 baths4,431 sq. ft.45 Sawmill Ct, WEST CHESTER, PA 19382
MLS# PACT2109768Listed by: COMPASS PENNSYLVANIA, LLC - New
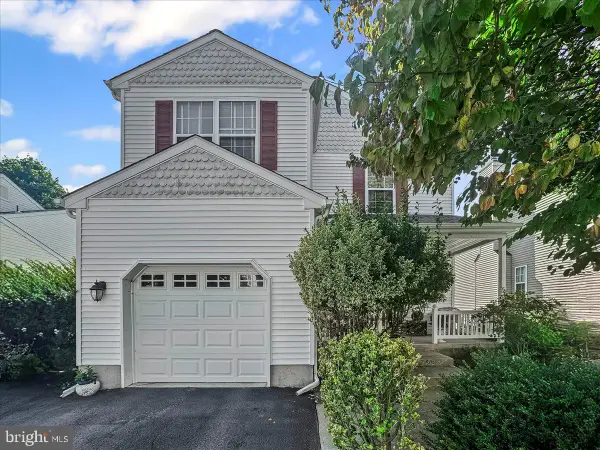 $550,000Active3 beds 2 baths2,189 sq. ft.
$550,000Active3 beds 2 baths2,189 sq. ft.924 Trellis Ln, WEST CHESTER, PA 19382
MLS# PACT2109730Listed by: WEICHERT, REALTORS - CORNERSTONE - New
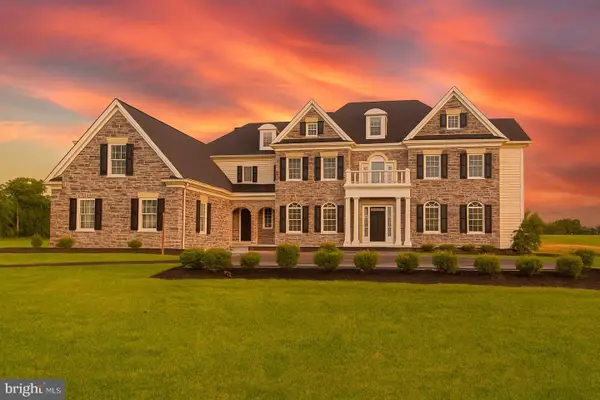 $2,388,000Active6 beds 6 baths5,321 sq. ft.
$2,388,000Active6 beds 6 baths5,321 sq. ft.1339 Carolannes Way #b6, WEST CHESTER, PA 19382
MLS# PACT2109916Listed by: KELLER WILLIAMS REAL ESTATE -EXTON
