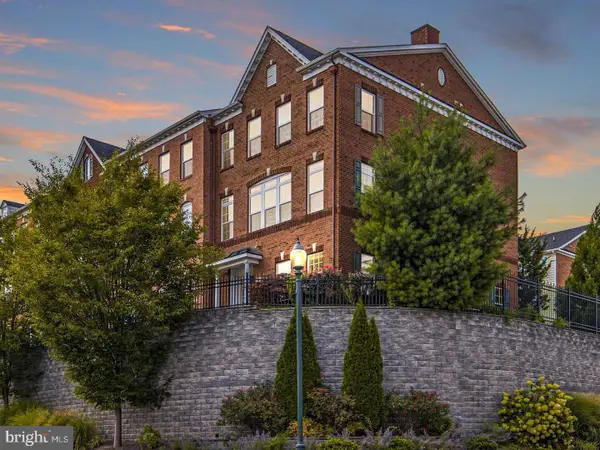641 Thorncroft Dr, West Chester, PA 19380
Local realty services provided by:Better Homes and Gardens Real Estate Premier
641 Thorncroft Dr,West Chester, PA 19380
$770,000
- 4 Beds
- 4 Baths
- 2,365 sq. ft.
- Single family
- Pending
Listed by:lauren stafford
Office:kw greater west chester
MLS#:PACT2107500
Source:BRIGHTMLS
Price summary
- Price:$770,000
- Price per sq. ft.:$325.58
- Monthly HOA dues:$3.33
About this home
WOW!! A substantial amount of "NEW" carpeting just installed last week. Thus causing us to be off the market for a few days. Also, please note: AN ADDED BONUS ....GAS is NOW available to the property from PECO. The Owner has converted the dryer and the opportunity is there for future gas appliances and heating.
Step into something extraordinary--this rare Hunt Country haven is a unique opportunity to live in harmony with nature. Homes in the prestigious Hunt Country/Clocktower woods neighborhood typically sell for over one million dollars making this a well-priced gem with significant equity potential. A flexible floor plan provides endless opportunities to tailor the home to your lifestyle. it is designed to meet a variety of needs. The kitchen is a true centerpiece, french country if you will. Some of the features are Thomasville cabinetry, granite countertops, a movable butcher block island, hammered copper sink, KitchenAid panel-ready dishwasher, and GE appliances in a modern slate finish. Hardwood flooring adds warmth, while Anderson replacement windows and a Pella sliding door fill the space with natural light. Two main living areas and a dining room flank the kitchen, creating an ideal layout for entertaining. Step outside to the private backyard, where a stamped concrete patio provides the perfect spot to gather. Be sure to pause and take in the absolute peaceful stillness and privacy here, a true reset from the everyday. Back inside, upstairs, there are four bedrooms each positioned at the back of the home to capture peaceful views of the natural surroundings. The primary suite with updated bath, air-jet tub, walk-in closet, and serene views are a great combination for relaxation.
Additional highlights are a two car garage, basement with workshop, newer driveway and an on demand water heater.
Be sure to add 641 Thorncroft on your tour list. A wonderful nestled opportunity in a neighborhood to feel completely secluded----yet still connected. Close to parks, top-rated schools, the Malvern train station and the renowned Thorncroft Equestrian Center--your world of convenience, community and countryside charm awaits just minutes away.
Contact an agent
Home facts
- Year built:1983
- Listing ID #:PACT2107500
- Added:27 day(s) ago
- Updated:October 01, 2025 at 07:32 AM
Rooms and interior
- Bedrooms:4
- Total bathrooms:4
- Full bathrooms:2
- Half bathrooms:2
- Living area:2,365 sq. ft.
Heating and cooling
- Cooling:Central A/C
- Heating:Electric, Heat Pump(s)
Structure and exterior
- Roof:Shingle
- Year built:1983
- Building area:2,365 sq. ft.
- Lot area:0.92 Acres
Schools
- High school:WEST CHESTER EAST
- Middle school:J.R. FUGETT
- Elementary school:EAST GOSHEN
Utilities
- Water:Public
- Sewer:Public Sewer
Finances and disclosures
- Price:$770,000
- Price per sq. ft.:$325.58
- Tax amount:$7,477 (2025)
New listings near 641 Thorncroft Dr
- Coming SoonOpen Sat, 12 to 3pm
 $705,000Coming Soon3 beds 4 baths
$705,000Coming Soon3 beds 4 baths523 Raymond Dr #46, WEST CHESTER, PA 19380
MLS# PACT2110296Listed by: EXP REALTY, LLC - Coming SoonOpen Sat, 1 to 3pm
 $650,000Coming Soon-- beds 1 baths
$650,000Coming Soon-- beds 1 baths809 Amelia Dr, WEST CHESTER, PA 19382
MLS# PACT2110582Listed by: KELLER WILLIAMS REAL ESTATE -EXTON - Coming SoonOpen Fri, 4 to 6pm
 $475,000Coming Soon3 beds 2 baths
$475,000Coming Soon3 beds 2 baths1322 Ashbridge Rd, WEST CHESTER, PA 19380
MLS# PACT2110650Listed by: PATTERSON-SCHWARTZ - GREENVILLE - Coming Soon
 $710,000Coming Soon4 beds 3 baths
$710,000Coming Soon4 beds 3 baths1635 Christine Ln, WEST CHESTER, PA 19380
MLS# PACT2110374Listed by: ENGEL & VOLKERS - Coming Soon
 $2,750,000Coming Soon5 beds 6 baths
$2,750,000Coming Soon5 beds 6 baths438 Ground Hog College Rd, WEST CHESTER, PA 19382
MLS# PACT2106104Listed by: BHHS FOX & ROACH-WEST CHESTER - Open Fri, 3 to 5pmNew
 $995,000Active4 beds 4 baths4,090 sq. ft.
$995,000Active4 beds 4 baths4,090 sq. ft.410 Allegiance Dr, WEST CHESTER, PA 19382
MLS# PACT2110186Listed by: RE/MAX TOWN & COUNTRY  $1,661,228Pending5 beds 5 baths3,737 sq. ft.
$1,661,228Pending5 beds 5 baths3,737 sq. ft.1430 Grove Ave, WEST CHESTER, PA 19380
MLS# PACT2110574Listed by: LPT REALTY, LLC- Coming Soon
 $395,000Coming Soon2 beds 2 baths
$395,000Coming Soon2 beds 2 baths856 Jefferson Way, WEST CHESTER, PA 19380
MLS# PACT2110206Listed by: BHHS FOX & ROACH-ROSEMONT - New
 $325,000Active2 beds 1 baths962 sq. ft.
$325,000Active2 beds 1 baths962 sq. ft.418 Hannum Ave, WEST CHESTER, PA 19380
MLS# PACT2110552Listed by: ABSOLUTE REAL ESTATE CHESCO - New
 $765,000Active4 beds 4 baths4,202 sq. ft.
$765,000Active4 beds 4 baths4,202 sq. ft.4 New Countryside Dr, WEST CHESTER, PA 19382
MLS# PACT2110540Listed by: KW EMPOWER
