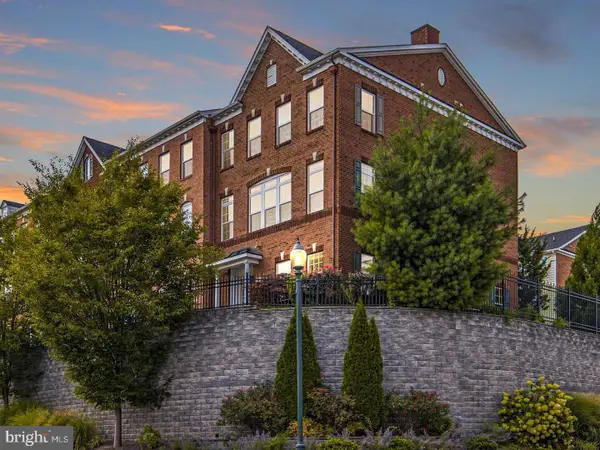730 W Nields St, West Chester, PA 19382
Local realty services provided by:Better Homes and Gardens Real Estate Reserve
730 W Nields St,West Chester, PA 19382
$1,670,000
- 5 Beds
- 4 Baths
- 3,745 sq. ft.
- Single family
- Pending
Listed by:michele c ashton
Office:bhhs fox & roach-unionville
MLS#:PACT2095246
Source:BRIGHTMLS
Price summary
- Price:$1,670,000
- Price per sq. ft.:$445.93
About this home
Take a stroll into the Borough and all it has to offer with this delightful tour from our gracious residence.
Click the Professional VIDEO TOUR LINK with Narration the top of the page on the left side. This tour encompasses the heart of the home and the proximity to beautiful downtown WC. It is NOT your typical tour!
Privately nestled at the end of a discreet lane just across the street from the vibrant heart of West Chester Borough, this distinguished and historic five-bedroom, three full bathrooms/ powder room estate offers the blend of seclusion and an enviable location. Set on a full acre of beautifully sited land, this residence is a rare offering - providing serenity and privacy of an estate setting with the walkability and charm of in-town living.
Enjoy all the benefits of borough life, with the property taxes nearly half the cost.
Impeccably restored and thoughtfully modernized, the home showcases original hardwood flooring, a fully renovated Chef’s Kitchen with premium appliances, expansive custom cabinetry, a dedicated walk-in pantry, and newer HVAC systems. Designed with an elevated lifestyle in mind, the residence includes generously proportioned closets throughout, a luxurious walk-in primary closet, convenient en-suite laundry, and a top-level private third floor suite complete with a full bath- perfect for guests or Au Paire accommodations.
Enhancing the property’s versatility is a newly constructed architecturally complimentary Vermont Post and Beam barn- fully equipped with water and electric services - offering limitless potential as an In-Law suite, private gym, executive home office, or future pool house.
Move-in ready and available for a quick close, this exceptional residence invites you to experience timeless elegance, modern comfort, and unparalleled access to one of Chester County’s most sought-after towns!
Located 500 feet from the Borough and a 15 minute walk to the Center of Historic West Chester.
Contact an agent
Home facts
- Year built:1920
- Listing ID #:PACT2095246
- Added:138 day(s) ago
- Updated:October 01, 2025 at 07:32 AM
Rooms and interior
- Bedrooms:5
- Total bathrooms:4
- Full bathrooms:3
- Half bathrooms:1
- Living area:3,745 sq. ft.
Heating and cooling
- Cooling:Central A/C
- Heating:Forced Air, Heat Pump(s), Programmable Thermostat, Propane - Owned
Structure and exterior
- Roof:Architectural Shingle
- Year built:1920
- Building area:3,745 sq. ft.
- Lot area:1 Acres
Schools
- High school:HENDERSON
- Middle school:E.N. PEIRCE
- Elementary school:HILLENDALE
Utilities
- Water:Public
- Sewer:Public Sewer
Finances and disclosures
- Price:$1,670,000
- Price per sq. ft.:$445.93
- Tax amount:$6,505 (2025)
New listings near 730 W Nields St
- Coming SoonOpen Sat, 12 to 3pm
 $705,000Coming Soon3 beds 4 baths
$705,000Coming Soon3 beds 4 baths523 Raymond Dr #46, WEST CHESTER, PA 19380
MLS# PACT2110296Listed by: EXP REALTY, LLC - Coming SoonOpen Sat, 1 to 3pm
 $650,000Coming Soon-- beds 1 baths
$650,000Coming Soon-- beds 1 baths809 Amelia Dr, WEST CHESTER, PA 19382
MLS# PACT2110582Listed by: KELLER WILLIAMS REAL ESTATE -EXTON - Coming SoonOpen Fri, 4 to 6pm
 $475,000Coming Soon3 beds 2 baths
$475,000Coming Soon3 beds 2 baths1322 Ashbridge Rd, WEST CHESTER, PA 19380
MLS# PACT2110650Listed by: PATTERSON-SCHWARTZ - GREENVILLE - Coming Soon
 $710,000Coming Soon4 beds 3 baths
$710,000Coming Soon4 beds 3 baths1635 Christine Ln, WEST CHESTER, PA 19380
MLS# PACT2110374Listed by: ENGEL & VOLKERS - Coming Soon
 $2,750,000Coming Soon5 beds 6 baths
$2,750,000Coming Soon5 beds 6 baths438 Ground Hog College Rd, WEST CHESTER, PA 19382
MLS# PACT2106104Listed by: BHHS FOX & ROACH-WEST CHESTER - Open Fri, 3 to 5pmNew
 $995,000Active4 beds 4 baths4,090 sq. ft.
$995,000Active4 beds 4 baths4,090 sq. ft.410 Allegiance Dr, WEST CHESTER, PA 19382
MLS# PACT2110186Listed by: RE/MAX TOWN & COUNTRY  $1,661,228Pending5 beds 5 baths3,737 sq. ft.
$1,661,228Pending5 beds 5 baths3,737 sq. ft.1430 Grove Ave, WEST CHESTER, PA 19380
MLS# PACT2110574Listed by: LPT REALTY, LLC- Coming Soon
 $395,000Coming Soon2 beds 2 baths
$395,000Coming Soon2 beds 2 baths856 Jefferson Way, WEST CHESTER, PA 19380
MLS# PACT2110206Listed by: BHHS FOX & ROACH-ROSEMONT - New
 $325,000Active2 beds 1 baths962 sq. ft.
$325,000Active2 beds 1 baths962 sq. ft.418 Hannum Ave, WEST CHESTER, PA 19380
MLS# PACT2110552Listed by: ABSOLUTE REAL ESTATE CHESCO - New
 $765,000Active4 beds 4 baths4,202 sq. ft.
$765,000Active4 beds 4 baths4,202 sq. ft.4 New Countryside Dr, WEST CHESTER, PA 19382
MLS# PACT2110540Listed by: KW EMPOWER
