774 Inverness Dr #774, WEST CHESTER, PA 19380
Local realty services provided by:Better Homes and Gardens Real Estate Cassidon Realty

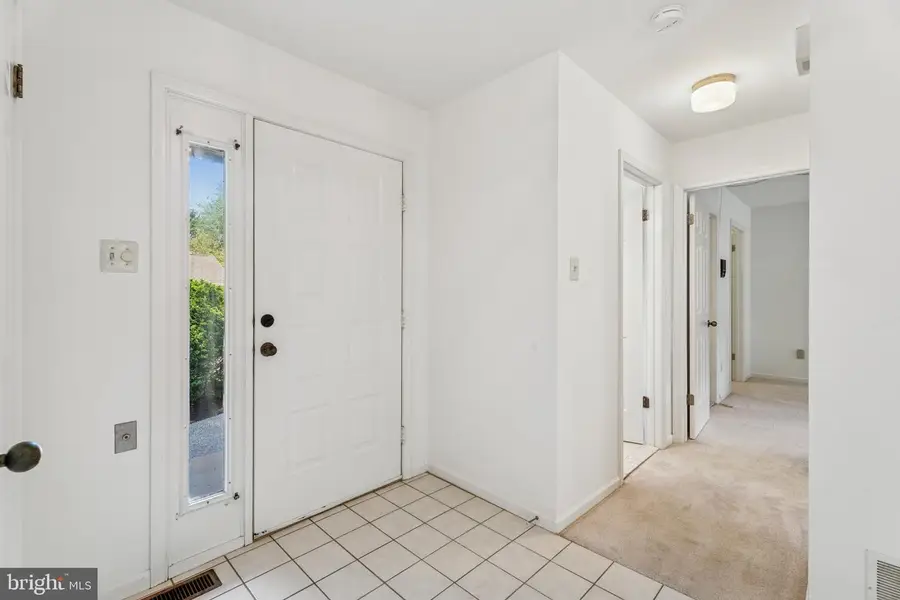
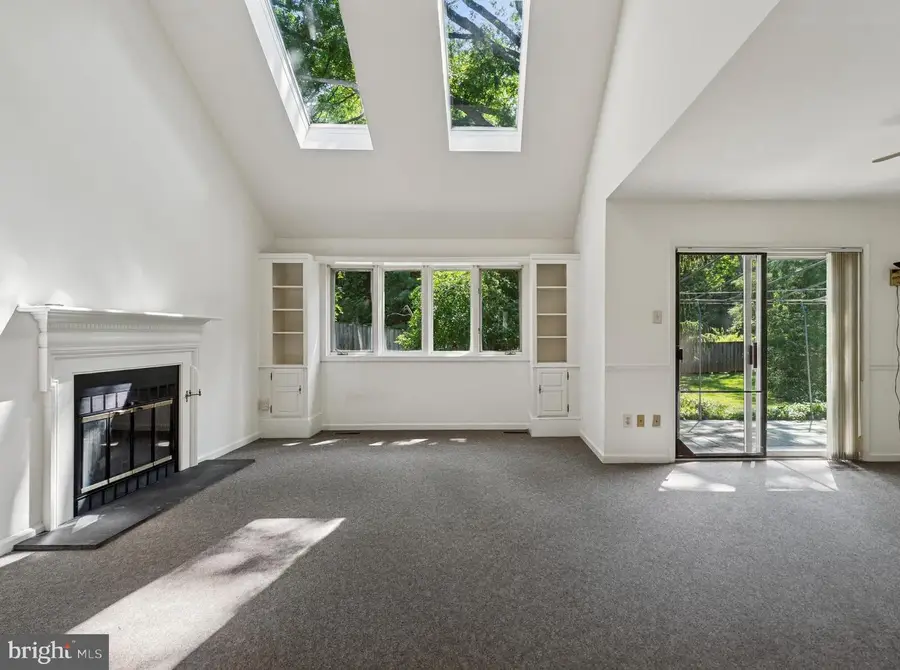
774 Inverness Dr #774,WEST CHESTER, PA 19380
$448,000
- 2 Beds
- 3 Baths
- 2,197 sq. ft.
- Townhouse
- Pending
Listed by:patricia ann doran
Office:compass pennsylvania, llc.
MLS#:PACT2103800
Source:BRIGHTMLS
Price summary
- Price:$448,000
- Price per sq. ft.:$203.91
- Monthly HOA dues:$829.67
About this home
Hershey Mill Opportunity - Spacious end unit in Inverness Village.
Welcome to Inverness Village in Hershey’s Mill! Houses in the Inverness Village have freshly painted siding, new roofs and a plan for new pavements (2026). This spacious house is a Goshen Model with 2 bedrooms, 3 bathrooms and two bonus rooms in the partially finished basement. It has a 1 car detached garage in front of the house.
The large living room has some built in cabinets and a vaulted ceiling with skylights that brings in the natural light and a fireplace for a warm atmosphere in the cold months. The dining room adjoins the living room and has sliding doors to the patio. The eat-in kitchen has lots of light with a window seat and sliding doors to the flagstone patio. The separate laundry room was designed smartly with a pocket door and shelves to store cleaning supplies. The large primary bedroom has a spacious walk in closet and attached full bathroom with a walk in shower. The second bedroom has a built in dresser, large walk-in closet and shares the hall bathroom. In the lower level are two rooms: one large room with 2 closets and a smaller room with a closet that can be used as an office/den. There is plenty of storage space in the very sizable unfinished part of the basement.
This property is being sold as part of an estate and is being sold strictly as-is. it is being sold lower than appraisal ($485K) and similar comps.
Don't miss out on this incredible opportunity in Hershey's Mill.
Contact an agent
Home facts
- Year built:1985
- Listing Id #:PACT2103800
- Added:20 day(s) ago
- Updated:August 19, 2025 at 07:27 AM
Rooms and interior
- Bedrooms:2
- Total bathrooms:3
- Full bathrooms:3
- Living area:2,197 sq. ft.
Heating and cooling
- Cooling:Central A/C
- Heating:Electric, Heat Pump(s)
Structure and exterior
- Year built:1985
- Building area:2,197 sq. ft.
- Lot area:0.04 Acres
Schools
- High school:WEST CHESTER EAST
- Middle school:J.R. FUGETT
- Elementary school:EAST GOSHEN
Utilities
- Water:Public
- Sewer:Private Sewer
Finances and disclosures
- Price:$448,000
- Price per sq. ft.:$203.91
- Tax amount:$5,634 (2024)
New listings near 774 Inverness Dr #774
- Coming Soon
 $1,600,000Coming Soon6 beds 5 baths
$1,600,000Coming Soon6 beds 5 baths107 Adrienne Ct, WEST CHESTER, PA 19380
MLS# PACT2106484Listed by: EXP REALTY, LLC - Open Tue, 1 to 3pmNew
 $410,000Active2 beds 2 baths1,474 sq. ft.
$410,000Active2 beds 2 baths1,474 sq. ft.215 Chandler Dr #215, WEST CHESTER, PA 19380
MLS# PACT2105930Listed by: ENGEL & VOLKERS - Coming Soon
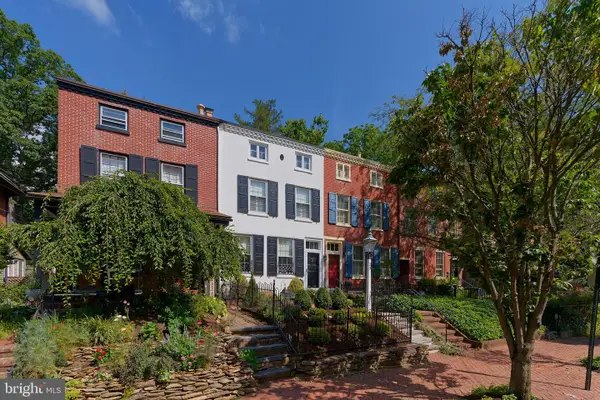 $795,000Coming Soon3 beds 3 baths
$795,000Coming Soon3 beds 3 baths13 W Biddle St, WEST CHESTER, PA 19380
MLS# PACT2106264Listed by: KW GREATER WEST CHESTER - New
 $579,900Active3 beds 2 baths1,764 sq. ft.
$579,900Active3 beds 2 baths1,764 sq. ft.615 S Bradford Ave, WEST CHESTER, PA 19382
MLS# PACT2106392Listed by: KELLER WILLIAMS REAL ESTATE - WEST CHESTER - New
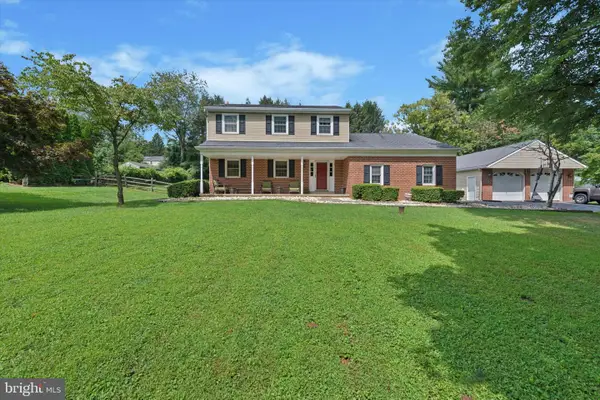 $640,000Active4 beds 3 baths2,230 sq. ft.
$640,000Active4 beds 3 baths2,230 sq. ft.1559 Washington Ln, WEST CHESTER, PA 19382
MLS# PACT2106378Listed by: COMPASS PENNSYLVANIA, LLC - Coming Soon
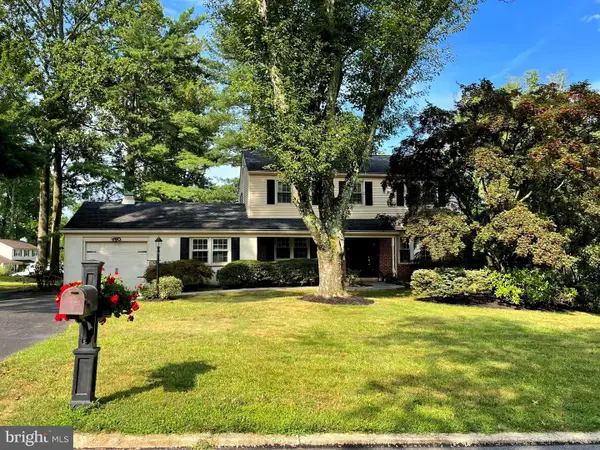 $649,000Coming Soon4 beds 3 baths
$649,000Coming Soon4 beds 3 baths712 Daisy Ln, WEST CHESTER, PA 19382
MLS# PACT2105308Listed by: WEICHERT, REALTORS - CORNERSTONE - Open Tue, 4:30 to 6:30pmNew
 $649,900Active4 beds 2 baths1,702 sq. ft.
$649,900Active4 beds 2 baths1,702 sq. ft.107 Greenview Dr, WEST CHESTER, PA 19382
MLS# PACT2106338Listed by: COMPASS PENNSYLVANIA, LLC - New
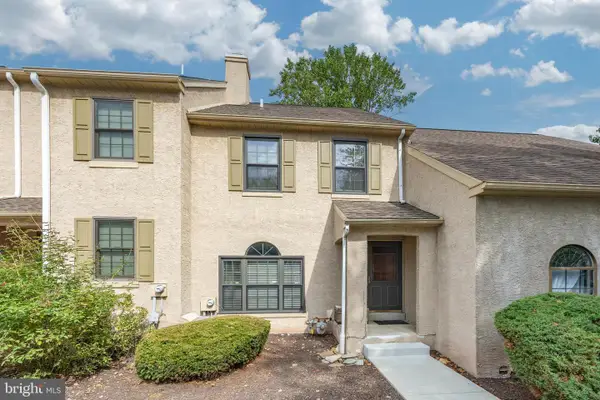 $395,000Active2 beds 2 baths1,696 sq. ft.
$395,000Active2 beds 2 baths1,696 sq. ft.1606 Stoneham Dr, WEST CHESTER, PA 19382
MLS# PACT2106328Listed by: KELLER WILLIAMS REAL ESTATE -EXTON - Coming Soon
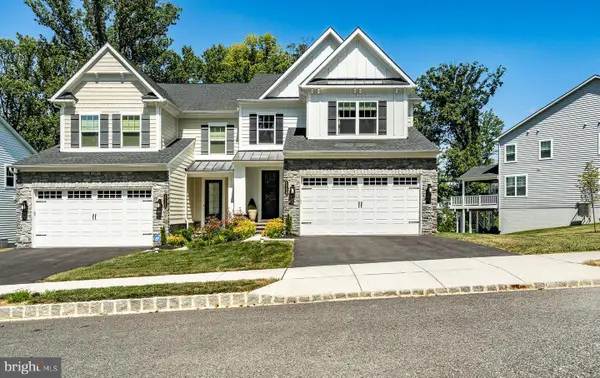 $829,900Coming Soon3 beds 4 baths
$829,900Coming Soon3 beds 4 baths1724 Frost Ln, WEST CHESTER, PA 19380
MLS# PACT2104822Listed by: BHHS FOX & ROACH-WEST CHESTER - New
 $654,900Active4 beds 2 baths2,923 sq. ft.
$654,900Active4 beds 2 baths2,923 sq. ft.226 Retford Ln, WEST CHESTER, PA 19380
MLS# PACT2106316Listed by: Better Homes and Gardens Real Estate Valley Partners
