878 Empress Rd, WEST CHESTER, PA 19382
Local realty services provided by:Better Homes and Gardens Real Estate GSA Realty
878 Empress Rd,WEST CHESTER, PA 19382
$949,900
- 5 Beds
- 4 Baths
- 4,400 sq. ft.
- Single family
- Active
Listed by:laura berger
Office:coldwell banker realty
MLS#:PACT2109562
Source:BRIGHTMLS
Price summary
- Price:$949,900
- Price per sq. ft.:$215.89
- Monthly HOA dues:$29.17
About this home
*** Showings stop after Sunday. Offer Deadline Monday 09/22/2025 at 9:00 AM. Inclusions have been added.
Welcome Home to one of West Chester's most highly desirable neighborhoods, Applegate! Best street in the neighborhood and by far the best lot! Beautiful flat backyard with in ground pool! This spacious home is most known for it's two story family room centered around the fireplace! Walk into the two story foyer with professional office, Living Room and Dining Room. The kitchen is open into the family room. The kitchen is bright, large, and extensively updated. Natural light throughout this home. The split stair case boast with beauty. Large finished basement with a full bedroom and bathroom and tons of storage. Upstairs is spacious with four full bedrooms and two new bathrooms. The updates that have been completed are too much to cover This home is ready to move in! Five minutes from downtown West Chester. Award winning WCASD
Contact an agent
Home facts
- Year built:2000
- Listing ID #:PACT2109562
- Added:4 day(s) ago
- Updated:September 21, 2025 at 02:06 PM
Rooms and interior
- Bedrooms:5
- Total bathrooms:4
- Full bathrooms:3
- Half bathrooms:1
- Living area:4,400 sq. ft.
Heating and cooling
- Cooling:Central A/C
- Heating:Central, Natural Gas
Structure and exterior
- Year built:2000
- Building area:4,400 sq. ft.
- Lot area:0.44 Acres
Schools
- High school:RUSTIN
- Middle school:STETSON
- Elementary school:WESTTOWN THORNBURY
Utilities
- Water:Public
- Sewer:Public Sewer
Finances and disclosures
- Price:$949,900
- Price per sq. ft.:$215.89
- Tax amount:$9,409 (2025)
New listings near 878 Empress Rd
- New
 $2,050,000Active4 beds 5 baths3,236 sq. ft.
$2,050,000Active4 beds 5 baths3,236 sq. ft.626 N Matlack St, WEST CHESTER, PA 19380
MLS# PACT2109590Listed by: BERGER REAL ESTATE CLIENT SERVICES - Coming Soon
 $245,000Coming Soon2 beds 1 baths
$245,000Coming Soon2 beds 1 baths650 Summit House #650, WEST CHESTER, PA 19382
MLS# PACT2109830Listed by: KW GREATER WEST CHESTER - Coming Soon
 $650,000Coming Soon4 beds 3 baths
$650,000Coming Soon4 beds 3 baths713 Cynthia Ln, WEST CHESTER, PA 19380
MLS# PACT2105714Listed by: KW GREATER WEST CHESTER - New
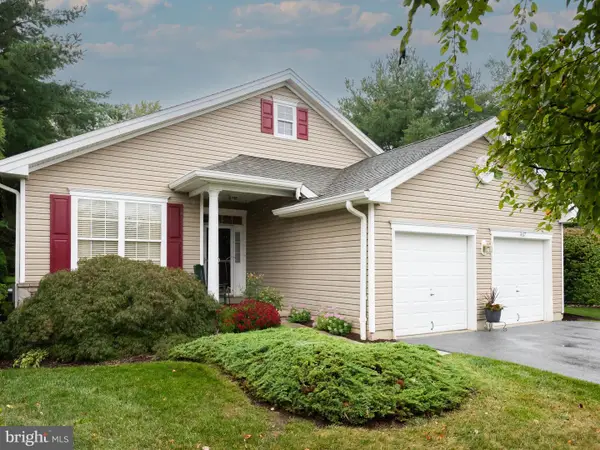 $690,000Active2 beds 2 baths1,628 sq. ft.
$690,000Active2 beds 2 baths1,628 sq. ft.1467 Quaker Rdg #1467, WEST CHESTER, PA 19380
MLS# PACT2109956Listed by: RE/MAX MAIN LINE - MALVERN - Open Sun, 1 to 3pmNew
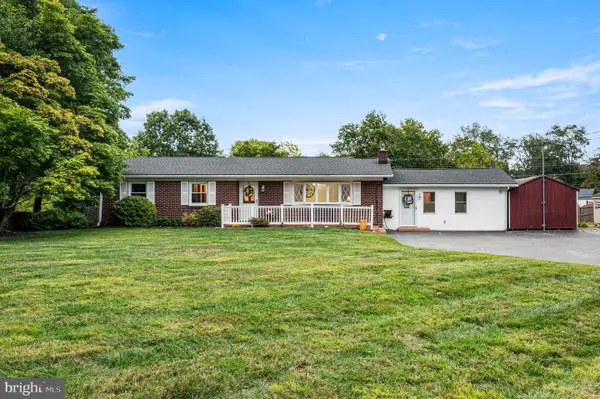 $695,000Active4 beds 4 baths2,237 sq. ft.
$695,000Active4 beds 4 baths2,237 sq. ft.734 Denton Hollow Rd, WEST CHESTER, PA 19382
MLS# PACT2107786Listed by: EXP REALTY, LLC - Coming SoonOpen Sat, 2 to 4pm
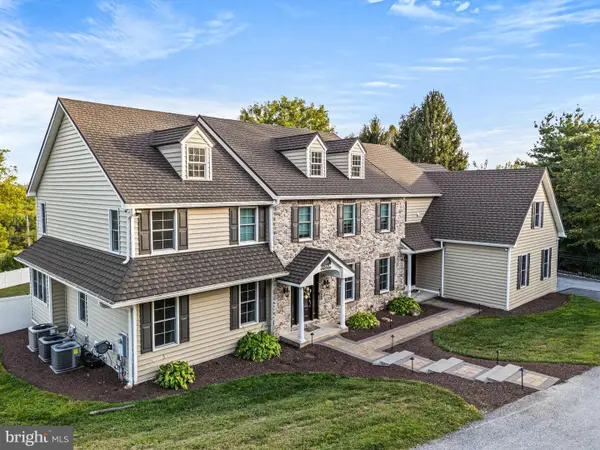 $1,600,000Coming Soon5 beds 6 baths
$1,600,000Coming Soon5 beds 6 baths556 Cann Rd, WEST CHESTER, PA 19382
MLS# PACT2109688Listed by: KELLER WILLIAMS REAL ESTATE-HORSHAM - New
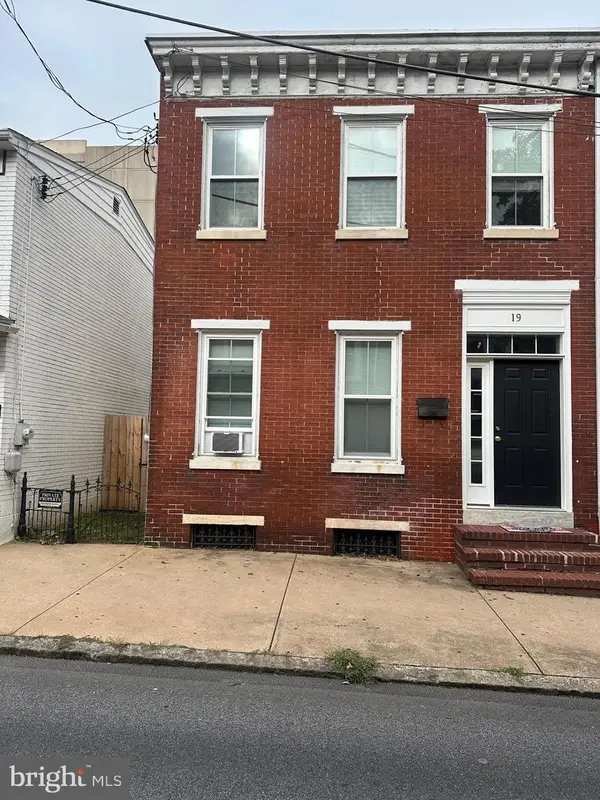 $599,900Active4 beds -- baths1,712 sq. ft.
$599,900Active4 beds -- baths1,712 sq. ft.19 S New St, WEST CHESTER, PA 19382
MLS# PACT2109944Listed by: BHHS FOX & ROACH-WEST CHESTER - New
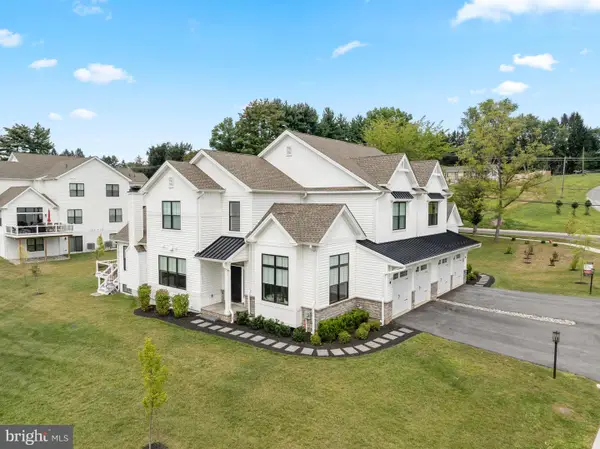 $1,250,000Active5 beds 5 baths4,431 sq. ft.
$1,250,000Active5 beds 5 baths4,431 sq. ft.45 Sawmill Ct, WEST CHESTER, PA 19382
MLS# PACT2109768Listed by: COMPASS PENNSYLVANIA, LLC - New
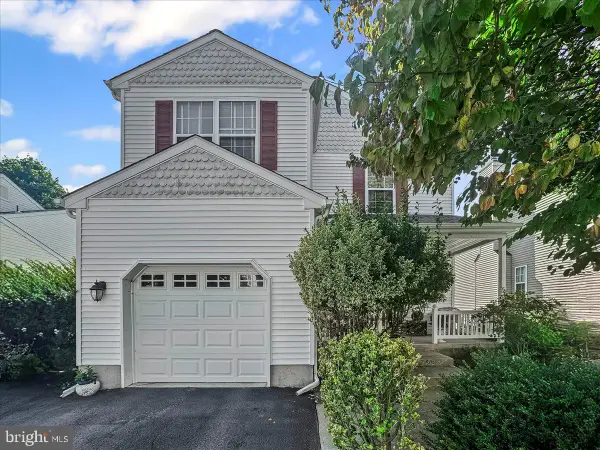 $550,000Active3 beds 2 baths2,189 sq. ft.
$550,000Active3 beds 2 baths2,189 sq. ft.924 Trellis Ln, WEST CHESTER, PA 19382
MLS# PACT2109730Listed by: WEICHERT, REALTORS - CORNERSTONE - New
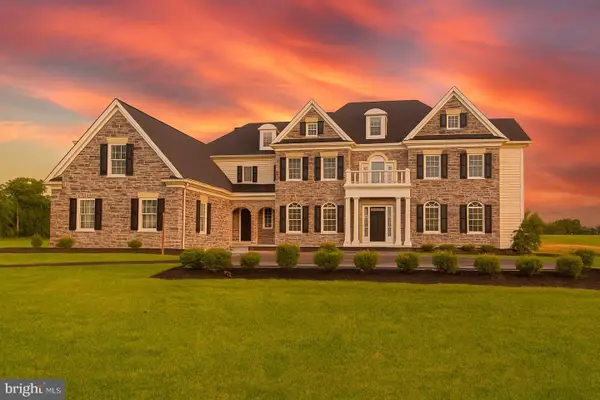 $2,388,000Active6 beds 6 baths5,321 sq. ft.
$2,388,000Active6 beds 6 baths5,321 sq. ft.1339 Carolannes Way #b6, WEST CHESTER, PA 19382
MLS# PACT2109916Listed by: KELLER WILLIAMS REAL ESTATE -EXTON
