9 W Branch Ln, WEST CHESTER, PA 19382
Local realty services provided by:Better Homes and Gardens Real Estate Premier
Listed by:paul m lott
Office:keller williams real estate - west chester
MLS#:PADE2098402
Source:BRIGHTMLS
Price summary
- Price:$1,100,000
- Price per sq. ft.:$194.66
- Monthly HOA dues:$95
About this home
Welcome to 9 West Branch Lane, a Brinton Model Custom Built Home in the Prestigious Cherry Creek Conservation Community. Tucked away on a premium lot, this stunning 5 bedroom, 4.5-bath Brinton Model home offers the perfect blend of luxury, comfort, and timeless design. Located in the highly coveted Cherry Creek Conservation Community, this residence impresses from the moment you arrive, with real Pennsylvania Brown Field stone and a stately exterior that sets the tone for what awaits inside. Step through the sunlit two-story foyer and take in the elegant ambiance. To your right, a gracious formal living room invites conversation and music, while to your left, a classic dining room sets the stage for unforgettable dinners. Just off the foyer, a private office or study offers the ideal work-from-home retreat.
Designed for both entertaining and everyday living, the heart of the home is the chef’s kitchen, featuring rich cherry Century cabinetry, granite countertops, a center island, and top-tier stainless appliances including a 5-burner gas cooktop, double ovens, and a built-in butler’s pantry. The adjacent breakfast room opens to a spacious expanded composite deck, perfect for dining al fresco and enjoying views of the natural woods just behind the home—your own private sanctuary. The kitchen flows seamlessly through the morning room and into the family room, with a vaulted ceiling, bathed in natural light and anchored by arched windows, a gas fireplace with real a custom wood mantle and slate surround. A powder room, laundry and mudroom and side entrance 3-car garage access round out the main level. Take either the grand staircase or the convenient rear butterfly stairs to the second floor, where the luxurious primary suite awaits. Enjoy your private sitting area, dual walk-in closets, and a fabulous spa-style bath with a soaking tub, huge double vanity, and tiled walk-in shower. Four additional spacious bedrooms with ample closet space including two sharing a jack and jill bath as well as a third full hall access bath complete the upper level. Downstairs, the finished walk-out basement adds tremendous versatility with a massive and sprawling entertainment area perfect for movie nights, game days, hosting guests or working out. A fourth full bath provides convenience and full size windows framing a gas fireplace create a calming, resort-like atmosphere. An off-set sliding door provides access to what could be a beautiful future patio and the sprawling rear yard. Additional highlights include a Three-zone HVAC systems, both units replaced in 2020 time frame for maximum energy efficiency and year-round comfort. Living in Cherry Creek means enjoying over 80 acres of protected open space, scenic walking trails, natural wetlands, and a vibrant sense of community. Located in the heart of the historic Brandywine Valley, you're just minutes from charming downtown West Chester Borough, Kennett Square, parks, and cultural attractions as well as incredible restaurants and upscale shopping. Commuters will appreciate easy access to Routes 202, 322, 1, and I-95—putting Wilmington, King of Prussia, the Main Line, and Philadelphia International Airport within reach. Enjoy the highly acclaimed West Chester School District, feeding into Bayard Rustin High School, and take advantage of tax-free shopping in nearby Delaware.
Contact an agent
Home facts
- Year built:2004
- Listing ID #:PADE2098402
- Added:98 day(s) ago
- Updated:September 21, 2025 at 07:35 AM
Rooms and interior
- Bedrooms:5
- Total bathrooms:5
- Full bathrooms:4
- Half bathrooms:1
- Living area:5,651 sq. ft.
Heating and cooling
- Cooling:Central A/C
- Heating:Forced Air, Natural Gas
Structure and exterior
- Roof:Architectural Shingle
- Year built:2004
- Building area:5,651 sq. ft.
- Lot area:0.36 Acres
Schools
- High school:WEST CHESTER BAYARD RUSTIN
- Middle school:STETSON
- Elementary school:SARAH STARKWTHER
Utilities
- Water:Public
- Sewer:Public Septic
Finances and disclosures
- Price:$1,100,000
- Price per sq. ft.:$194.66
- Tax amount:$11,028 (2024)
New listings near 9 W Branch Ln
- New
 $2,050,000Active4 beds 5 baths3,236 sq. ft.
$2,050,000Active4 beds 5 baths3,236 sq. ft.626 N Matlack St, WEST CHESTER, PA 19380
MLS# PACT2109590Listed by: BERGER REAL ESTATE CLIENT SERVICES - Coming Soon
 $245,000Coming Soon2 beds 1 baths
$245,000Coming Soon2 beds 1 baths650 Summit House #650, WEST CHESTER, PA 19382
MLS# PACT2109830Listed by: KW GREATER WEST CHESTER - Coming Soon
 $650,000Coming Soon4 beds 3 baths
$650,000Coming Soon4 beds 3 baths713 Cynthia Ln, WEST CHESTER, PA 19380
MLS# PACT2105714Listed by: KW GREATER WEST CHESTER - New
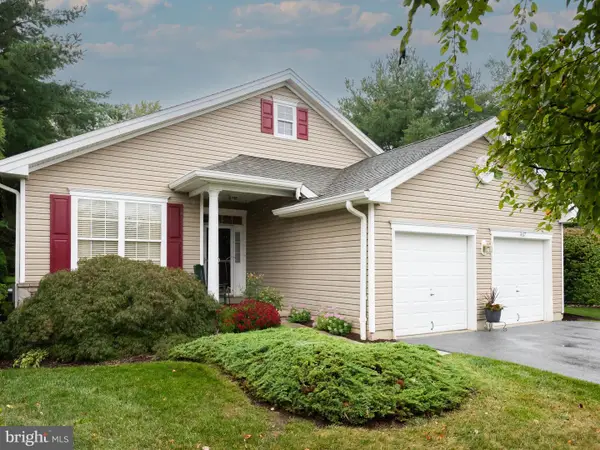 $690,000Active2 beds 2 baths1,628 sq. ft.
$690,000Active2 beds 2 baths1,628 sq. ft.1467 Quaker Rdg #1467, WEST CHESTER, PA 19380
MLS# PACT2109956Listed by: RE/MAX MAIN LINE - MALVERN - Open Sun, 1 to 3pmNew
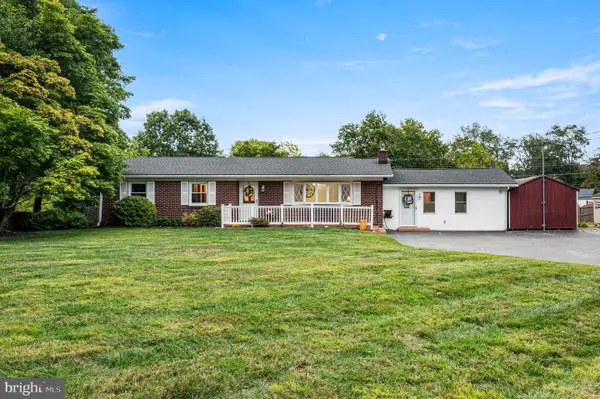 $695,000Active4 beds 4 baths2,237 sq. ft.
$695,000Active4 beds 4 baths2,237 sq. ft.734 Denton Hollow Rd, WEST CHESTER, PA 19382
MLS# PACT2107786Listed by: EXP REALTY, LLC - Coming SoonOpen Sat, 2 to 4pm
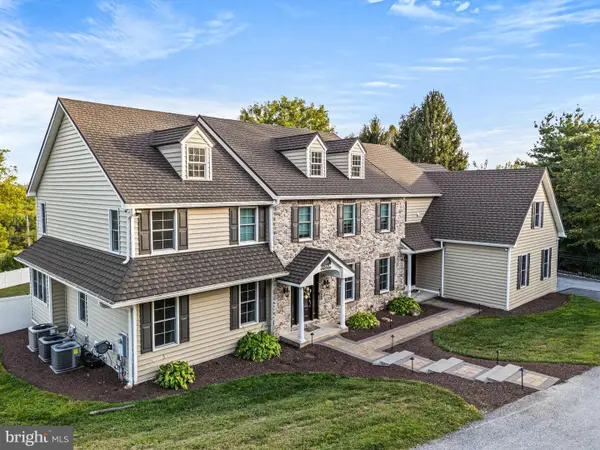 $1,600,000Coming Soon5 beds 6 baths
$1,600,000Coming Soon5 beds 6 baths556 Cann Rd, WEST CHESTER, PA 19382
MLS# PACT2109688Listed by: KELLER WILLIAMS REAL ESTATE-HORSHAM - New
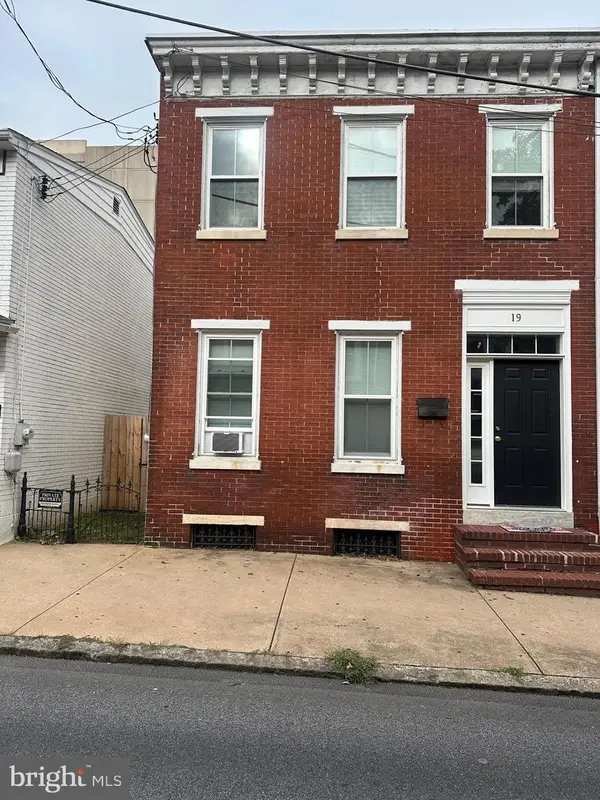 $599,900Active4 beds -- baths1,712 sq. ft.
$599,900Active4 beds -- baths1,712 sq. ft.19 S New St, WEST CHESTER, PA 19382
MLS# PACT2109944Listed by: BHHS FOX & ROACH-WEST CHESTER - New
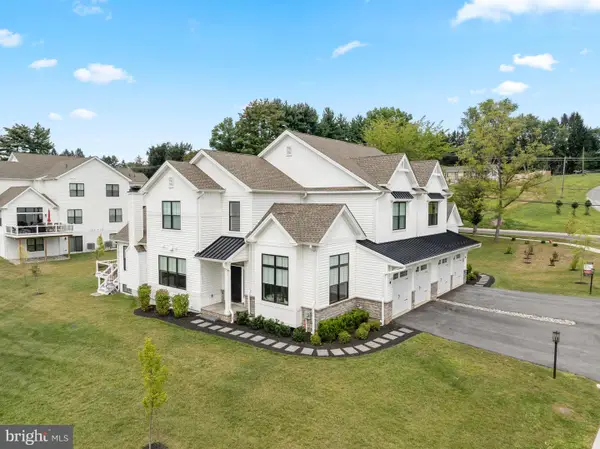 $1,250,000Active5 beds 5 baths4,431 sq. ft.
$1,250,000Active5 beds 5 baths4,431 sq. ft.45 Sawmill Ct, WEST CHESTER, PA 19382
MLS# PACT2109768Listed by: COMPASS PENNSYLVANIA, LLC - New
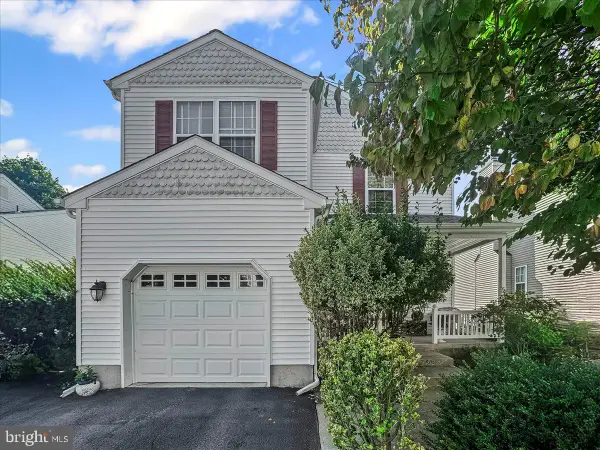 $550,000Active3 beds 2 baths2,189 sq. ft.
$550,000Active3 beds 2 baths2,189 sq. ft.924 Trellis Ln, WEST CHESTER, PA 19382
MLS# PACT2109730Listed by: WEICHERT, REALTORS - CORNERSTONE - New
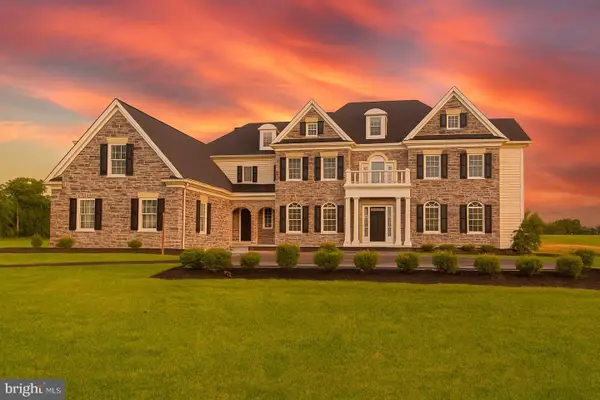 $2,388,000Active6 beds 6 baths5,321 sq. ft.
$2,388,000Active6 beds 6 baths5,321 sq. ft.1339 Carolannes Way #b6, WEST CHESTER, PA 19382
MLS# PACT2109916Listed by: KELLER WILLIAMS REAL ESTATE -EXTON
