The Warren - Millstone Circle, WEST CHESTER, PA 19380
Local realty services provided by:Better Homes and Gardens Real Estate Murphy & Co.
The Warren - Millstone Circle,WEST CHESTER, PA 19380
$1,760,000
- 4 Beds
- 4 Baths
- 5,200 sq. ft.
- Single family
- Active
Upcoming open houses
- Sun, Sep 2112:00 pm - 03:00 pm
Listed by:ralph m iacovino
Office:bhhs fox & roach malvern-paoli
MLS#:PACT2109354
Source:BRIGHTMLS
Price summary
- Price:$1,760,000
- Price per sq. ft.:$338.46
- Monthly HOA dues:$400
About this home
OPEN HOUSE @ the TROUTBECK FARM Model Home located at 204 Walnut Tree Lane, Malvern...Introducing Millstone Meadows, a limited collection of just 12 new stand alone homes seamlessly integrated into a park like 16 acre private and very quiet Chester Co. Farm. Millstone Meadows represents a landmark opportunity brought to life by award winning Moser Homes; representing quality, craftsmanship, integrity, personal attention to details and customer service. All homesites offered at Millstone Meadows are protected for privacy by the mature green landscape, encompassing the "Outer Circle" open space while you enjoy the exclusive use of the community green located on the "Inner Circle". Hallmarks and amenities incorporated into every Moser home include: Exclusive exterior elevations showcasing architectural distinction, James Hardi siding, brick and quarry cut stone, classic well designed floor plans ready for you to further customize ( customization is always welcomed), Home designs range from 3900 sq. ft to 4500st.+ and offer 3,4 and 5 bedroom plans, 2 and 3 car side load garages, Primary bedroom on main floor ( Greenbriar plan), 10' main floor ceilings, 8' doors and extended windows, wide plank white oak flooring throughout main floor and upper hall, extensive millwork package, fireside family rooms, gourmet kitchens with Bosch SS appliance package including refrigerator, large entertaining islands, butler panty or full scullery rooms, lavish primary and secondary bathrooms, finished lower levels, open oak staircase to all 3 floors, private study and much, much more. As noted we are semi custom builders, we are ready to customize for you, our recent client options added to the plans have included, elevators, golf simulators, wine rooms, wellness centers with cold plunge, gyms and ever popular saunas. Engage us to build your home, we revel in bringing your ideas to life. Millstone Meadows is within the highly acclaimed West Chester school district and a host of nearby private schools. Well located, close to major roadways, regional rail lines, attraction and dining destinations in downtown West Chester, Malvern and the famed Main Line. Call today to schedule a tour and to reserve the perfect homesite, do not wait as the circle is limited to just 12 lucky home buyers. NOW SELLING on site by appointment ( GPS 1010 Hershey Mill Rd, West Chester) and at out Troutbeck Farm Model home located at 204 Walnut Tree Ln. Malvern. Please note the elevations are Artist rendering, photos are of the actual floor plan however some options or finishes may not be part of the included features.
Contact an agent
Home facts
- Listing ID #:PACT2109354
- Added:9 day(s) ago
- Updated:September 21, 2025 at 02:06 PM
Rooms and interior
- Bedrooms:4
- Total bathrooms:4
- Full bathrooms:3
- Half bathrooms:1
- Living area:5,200 sq. ft.
Heating and cooling
- Cooling:Central A/C
- Heating:Forced Air, Programmable Thermostat, Propane - Leased
Structure and exterior
- Roof:Architectural Shingle, Asphalt
- Building area:5,200 sq. ft.
- Lot area:0.33 Acres
Schools
- High school:EAST HIGH
- Middle school:FUGGETT
- Elementary school:EAST GOSHEN
Utilities
- Water:Public
- Sewer:Public Sewer
Finances and disclosures
- Price:$1,760,000
- Price per sq. ft.:$338.46
New listings near The Warren - Millstone Circle
- New
 $2,050,000Active4 beds 5 baths3,236 sq. ft.
$2,050,000Active4 beds 5 baths3,236 sq. ft.626 N Matlack St, WEST CHESTER, PA 19380
MLS# PACT2109590Listed by: BERGER REAL ESTATE CLIENT SERVICES - Coming Soon
 $245,000Coming Soon2 beds 1 baths
$245,000Coming Soon2 beds 1 baths650 Summit House #650, WEST CHESTER, PA 19382
MLS# PACT2109830Listed by: KW GREATER WEST CHESTER - Coming Soon
 $650,000Coming Soon4 beds 3 baths
$650,000Coming Soon4 beds 3 baths713 Cynthia Ln, WEST CHESTER, PA 19380
MLS# PACT2105714Listed by: KW GREATER WEST CHESTER - New
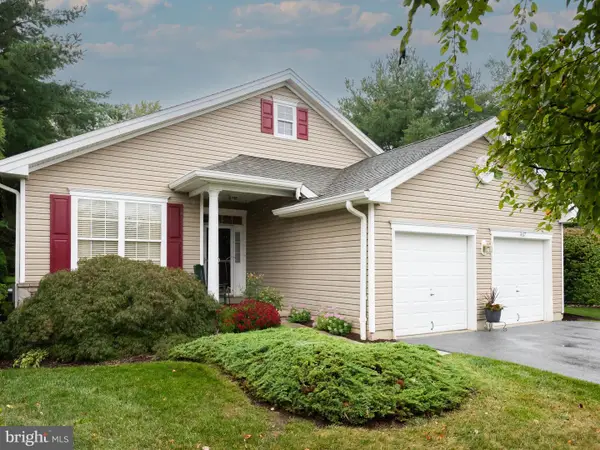 $690,000Active2 beds 2 baths1,628 sq. ft.
$690,000Active2 beds 2 baths1,628 sq. ft.1467 Quaker Rdg #1467, WEST CHESTER, PA 19380
MLS# PACT2109956Listed by: RE/MAX MAIN LINE - MALVERN - Open Sun, 1 to 3pmNew
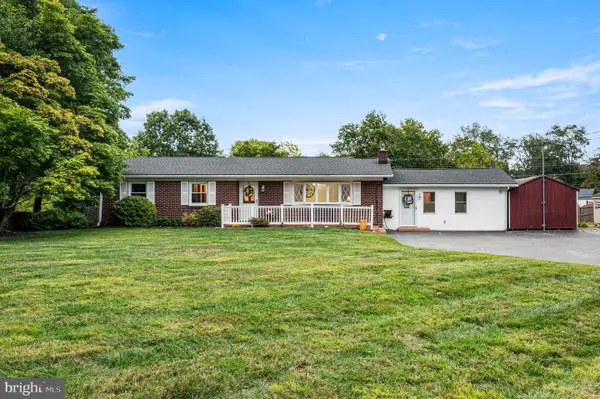 $695,000Active4 beds 4 baths2,237 sq. ft.
$695,000Active4 beds 4 baths2,237 sq. ft.734 Denton Hollow Rd, WEST CHESTER, PA 19382
MLS# PACT2107786Listed by: EXP REALTY, LLC - Coming SoonOpen Sat, 2 to 4pm
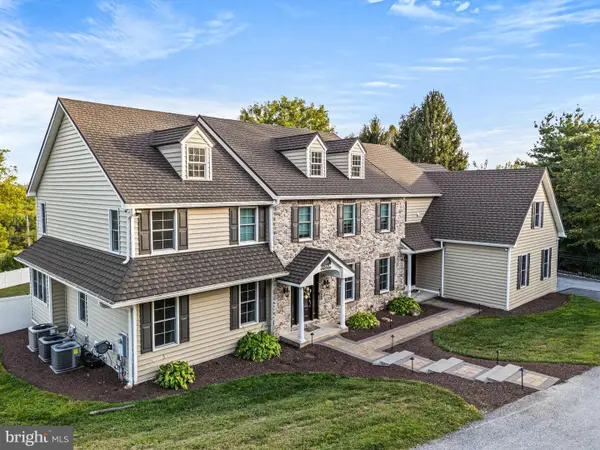 $1,600,000Coming Soon5 beds 6 baths
$1,600,000Coming Soon5 beds 6 baths556 Cann Rd, WEST CHESTER, PA 19382
MLS# PACT2109688Listed by: KELLER WILLIAMS REAL ESTATE-HORSHAM - New
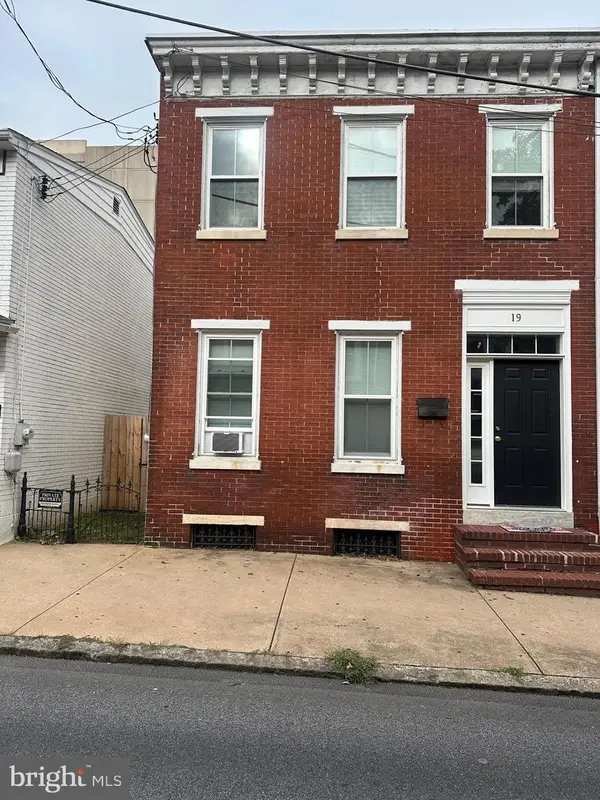 $599,900Active4 beds -- baths1,712 sq. ft.
$599,900Active4 beds -- baths1,712 sq. ft.19 S New St, WEST CHESTER, PA 19382
MLS# PACT2109944Listed by: BHHS FOX & ROACH-WEST CHESTER - New
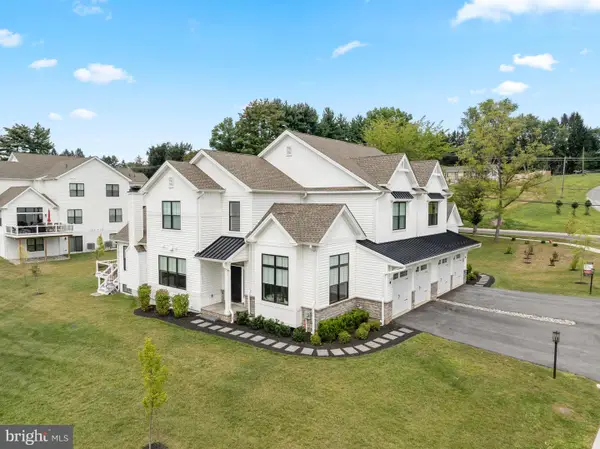 $1,250,000Active5 beds 5 baths4,431 sq. ft.
$1,250,000Active5 beds 5 baths4,431 sq. ft.45 Sawmill Ct, WEST CHESTER, PA 19382
MLS# PACT2109768Listed by: COMPASS PENNSYLVANIA, LLC - New
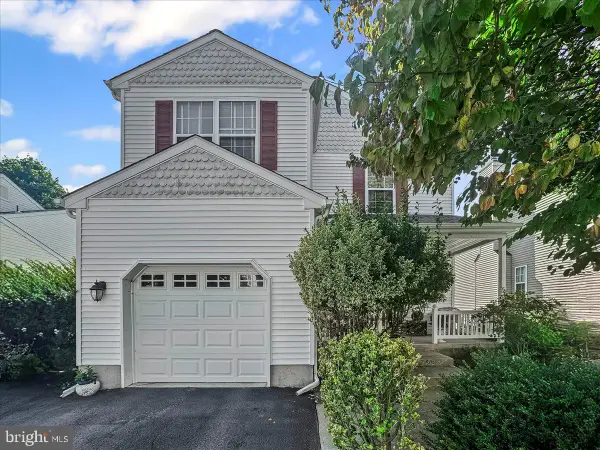 $550,000Active3 beds 2 baths2,189 sq. ft.
$550,000Active3 beds 2 baths2,189 sq. ft.924 Trellis Ln, WEST CHESTER, PA 19382
MLS# PACT2109730Listed by: WEICHERT, REALTORS - CORNERSTONE - New
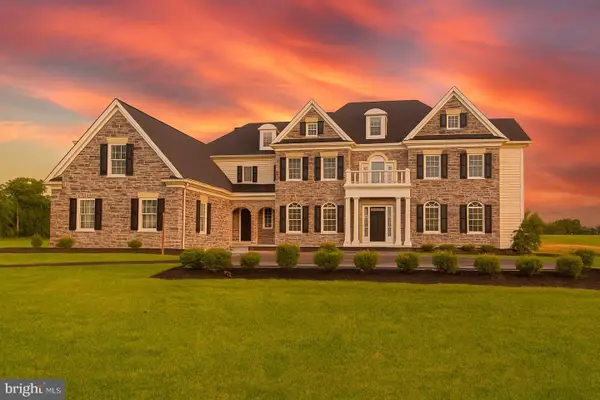 $2,388,000Active6 beds 6 baths5,321 sq. ft.
$2,388,000Active6 beds 6 baths5,321 sq. ft.1339 Carolannes Way #b6, WEST CHESTER, PA 19382
MLS# PACT2109916Listed by: KELLER WILLIAMS REAL ESTATE -EXTON
