9 Nelson Rd, West Grove, PA 19390
Local realty services provided by:Better Homes and Gardens Real Estate Premier
9 Nelson Rd,West Grove, PA 19390
$559,000
- 4 Beds
- 3 Baths
- 1,940 sq. ft.
- Single family
- Active
Listed by:susan dobinson
Office:beiler-campbell realtors-oxford
MLS#:PACT2112714
Source:BRIGHTMLS
Price summary
- Price:$559,000
- Price per sq. ft.:$288.14
- Monthly HOA dues:$85
About this home
Fully remodeled in 2025, this stunning 4-bedroom, 2.5-bath home offers the perfect blend of comfort and modern style in every room. Featuring beautiful luxury vinyl plank flooring throughout the first floor, all-new carpet upstairs, fresh paint from top to bottom & lovely 2 story foyer. The brand-new kitchen is a cook’s dream, showcasing clean, bright finishes, a deep farm sink, upgraded gas range, expanded Quartz countertops, a custom tile backsplash, and a thoughtfully designed coffee bar. Living room, family room and dining rooms are spacious with lots of natural light. Upstairs, the spacious primary suite includes a walk-in closet and a luxurious bathroom with a floor-to-ceiling tiled roll-in shower and dual sinks. 3 spacious bedrooms and completely remodeled hall bath with designer finishes complete the 2nd story. Additional highlights include a gorgeous floor-to-ceiling stone fireplace, recessed lighting w/dimmers throughout, stylish light fixtures, brand new 1/2 bath on main floor, all new window screens, spacious closets and freshly painted garage and basement. Step outside to enjoy the private, spacious back deck and you’re just a few steps away from the community walking path! Move right in and enjoy modern living in a desirable neighborhood with award-winning Avon Grove Schools!
Contact an agent
Home facts
- Year built:2005
- Listing ID #:PACT2112714
- Added:1 day(s) ago
- Updated:November 02, 2025 at 04:32 AM
Rooms and interior
- Bedrooms:4
- Total bathrooms:3
- Full bathrooms:2
- Half bathrooms:1
- Living area:1,940 sq. ft.
Heating and cooling
- Cooling:Central A/C
- Heating:Forced Air, Propane - Leased
Structure and exterior
- Year built:2005
- Building area:1,940 sq. ft.
- Lot area:0.25 Acres
Utilities
- Water:Public
- Sewer:Public Sewer
Finances and disclosures
- Price:$559,000
- Price per sq. ft.:$288.14
- Tax amount:$8,083 (2025)
New listings near 9 Nelson Rd
- New
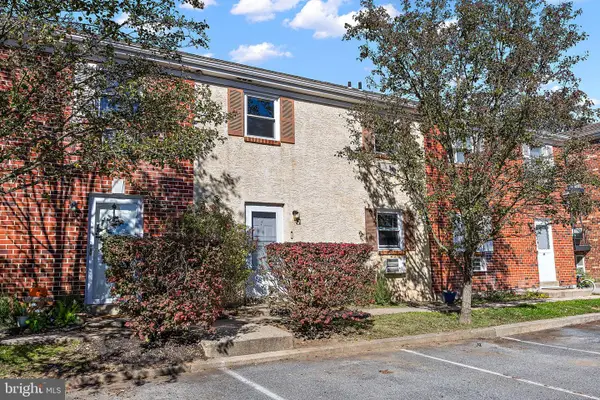 $179,900Active2 beds 1 baths900 sq. ft.
$179,900Active2 beds 1 baths900 sq. ft.117 Railroad Ave #a7, WEST GROVE, PA 19390
MLS# PACT2112794Listed by: COMPASS - Open Sun, 11am to 1pmNew
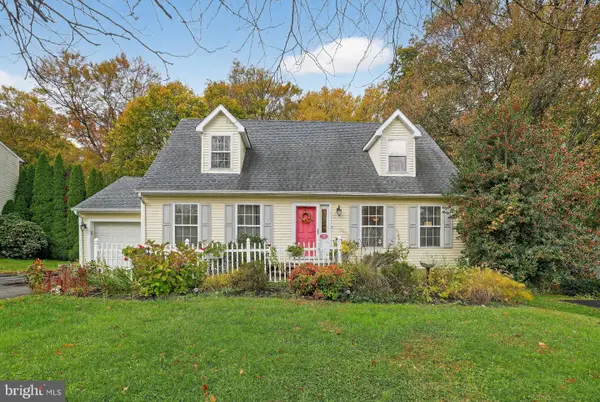 $430,000Active3 beds 2 baths2,240 sq. ft.
$430,000Active3 beds 2 baths2,240 sq. ft.308 Welcome Ave, WEST GROVE, PA 19390
MLS# PACT2112752Listed by: COLDWELL BANKER REALTY - New
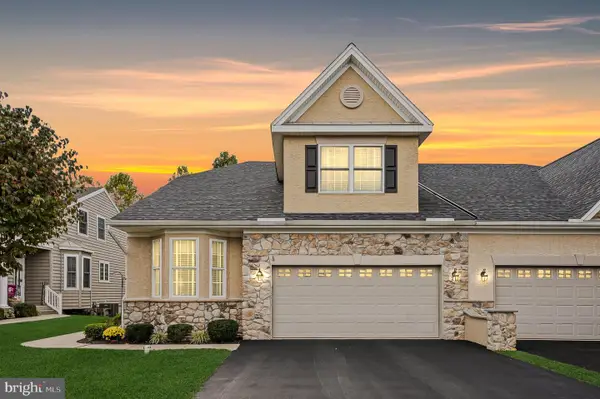 $485,000Active3 beds 3 baths4,037 sq. ft.
$485,000Active3 beds 3 baths4,037 sq. ft.524 Hodgson Cir, WEST GROVE, PA 19390
MLS# PACT2112790Listed by: EXP REALTY, LLC - New
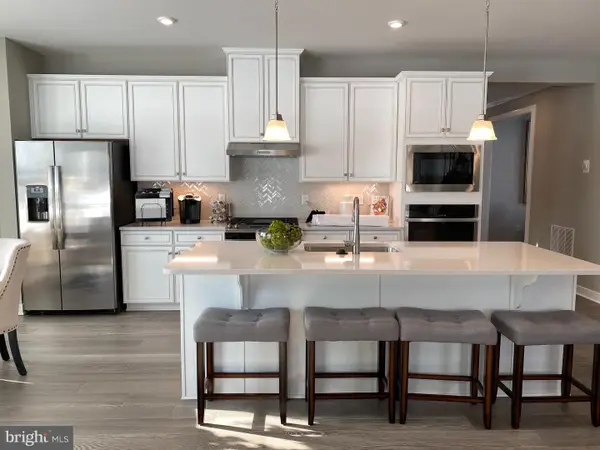 $574,900Active3 beds 3 baths3,118 sq. ft.
$574,900Active3 beds 3 baths3,118 sq. ft.143 Hood Farm Dr, WEST GROVE, PA 19390
MLS# PACT2111440Listed by: RE/MAX ACTION ASSOCIATES - New
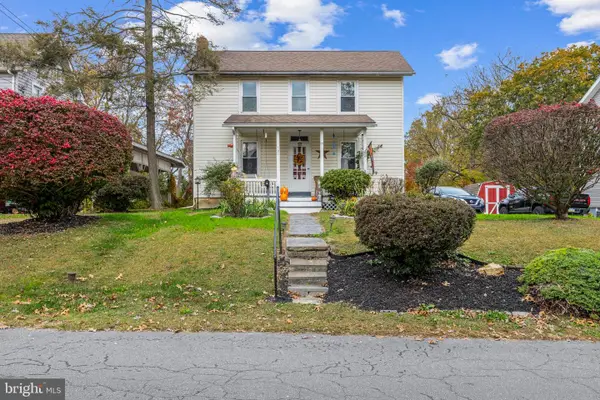 $360,000Active3 beds 2 baths1,392 sq. ft.
$360,000Active3 beds 2 baths1,392 sq. ft.121 E Harmony Rd, WEST GROVE, PA 19390
MLS# PACT2112750Listed by: EXP REALTY, LLC - New
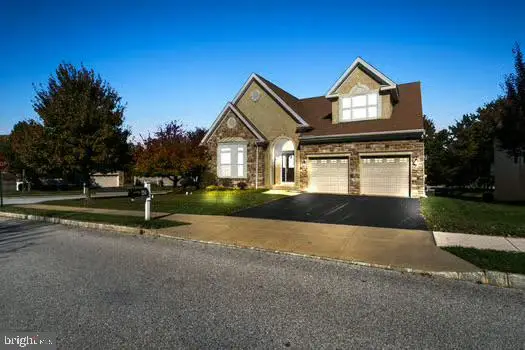 $575,000Active3 beds 3 baths3,573 sq. ft.
$575,000Active3 beds 3 baths3,573 sq. ft.254 Hendrickson Ln, WEST GROVE, PA 19390
MLS# PACT2112670Listed by: KW GREATER WEST CHESTER - New
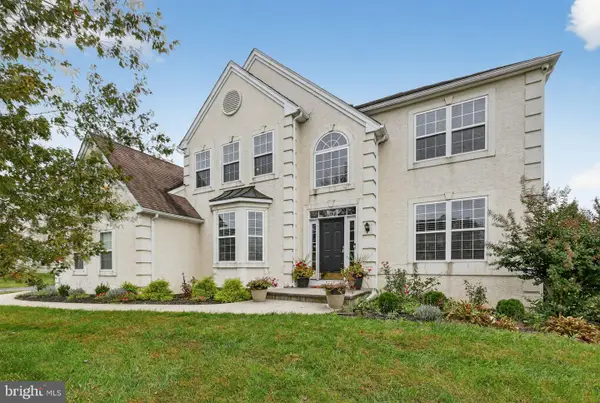 $599,900Active4 beds 3 baths2,442 sq. ft.
$599,900Active4 beds 3 baths2,442 sq. ft.520 Mystic Ln, WEST GROVE, PA 19390
MLS# PACT2111484Listed by: BHHS FOX & ROACH - HOCKESSIN 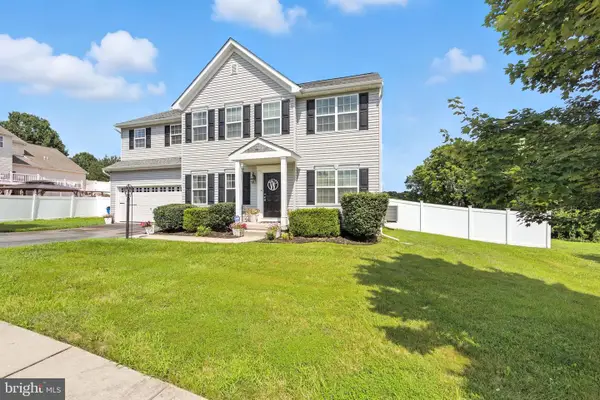 $575,000Pending4 beds 3 baths2,948 sq. ft.
$575,000Pending4 beds 3 baths2,948 sq. ft.603 Lamborn Dr, WEST GROVE, PA 19390
MLS# PACT2111918Listed by: COLDWELL BANKER REALTY- Open Sat, 1 to 3pm
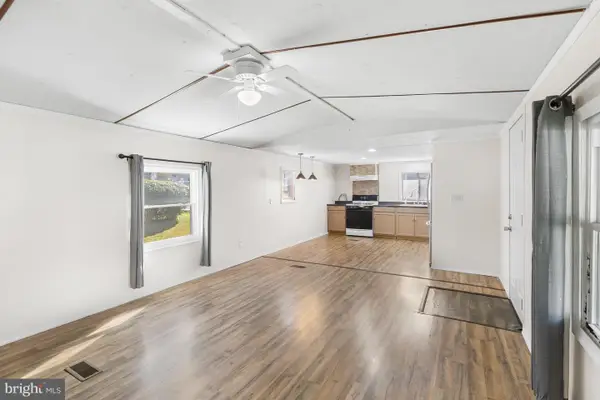 $78,900Active2 beds 1 baths980 sq. ft.
$78,900Active2 beds 1 baths980 sq. ft.2 Westview Way, WEST GROVE, PA 19390
MLS# PACT2111880Listed by: PATTERSON-SCHWARTZ - GREENVILLE
