315 Berwick St, White Haven, PA 18661
Local realty services provided by:Better Homes and Gardens Real Estate Valley Partners
315 Berwick St,White Haven, PA 18661
$169,000
- 2 Beds
- 1 Baths
- - sq. ft.
- Single family
- Sold
Listed by: cynthia derolf
Office: pocono area realty benz group
MLS#:PALU2002620
Source:BRIGHTMLS
Sorry, we are unable to map this address
Price summary
- Price:$169,000
About this home
What was old is new again! This beautifully renovated 2-bedroom, 1-bathroom single-family home with new carpet plus a flex space that works perfectly as a home office, craft room, or spacious walk-in closet is located in the quaint town of White Haven and is ready for its next chapter. Step inside to discover original hardwood floors in the main living area that add warmth and charm. The brand-new kitchen shines with granite countertops, stainless steel appliances, and modern finishes, while the updated bathroom provides both style and function. The home also features several new windows and doors, along with an overhauled heating system for peace of mind. Enjoy the outdoors with a spacious fenced backyard—perfect for pets—and a large deck ideal for entertaining or relaxing. Located within walking distance to White Haven's shops, cafés, and conveniences, this home also offers quick access to I-80 and the PA Turnpike for an easy commute. All in the desirable Crestwood School District. Whether you're looking to downsize, purchase your first home, or simply move into a turnkey property, this one is move-in ready and waiting!
Contact an agent
Home facts
- Year built:1920
- Listing ID #:PALU2002620
- Added:86 day(s) ago
- Updated:December 27, 2025 at 01:44 AM
Rooms and interior
- Bedrooms:2
- Total bathrooms:1
- Full bathrooms:1
Heating and cooling
- Heating:Baseboard - Hot Water, Oil
Structure and exterior
- Roof:Shingle
- Year built:1920
Schools
- High school:CRESTWOOD
- Middle school:CRESTWOOD
- Elementary school:FAIRVIEW
Utilities
- Water:Public
- Sewer:Public Sewer
Finances and disclosures
- Price:$169,000
- Tax amount:$1,301 (2025)
New listings near 315 Berwick St
- New
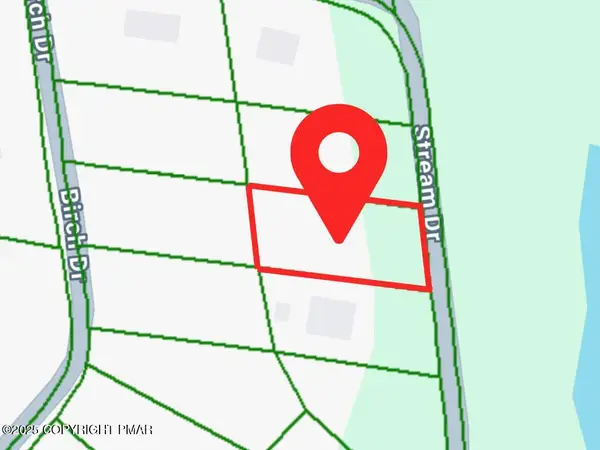 $7,500Active0.28 Acres
$7,500Active0.28 AcresStream Drive, White Haven, PA 18661
MLS# PM-137854Listed by: EXP REALTY, LLC - PHILADELPHIA 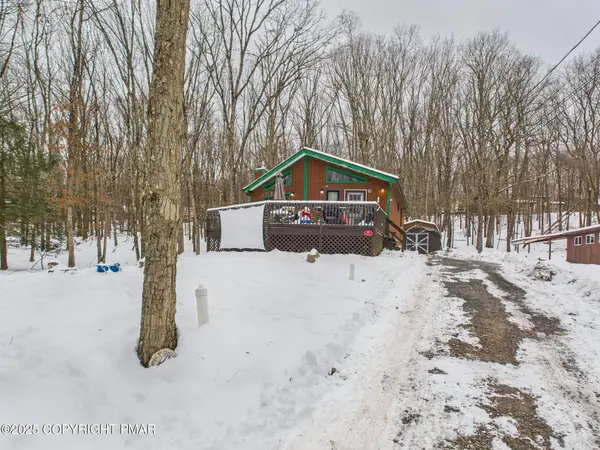 $160,000Pending3 beds 1 baths828 sq. ft.
$160,000Pending3 beds 1 baths828 sq. ft.26 Vacation Drive, White Haven, PA 18661
MLS# PM-137669Listed by: RE/MAX PROPERTY SPECIALISTS - POCONO LAKE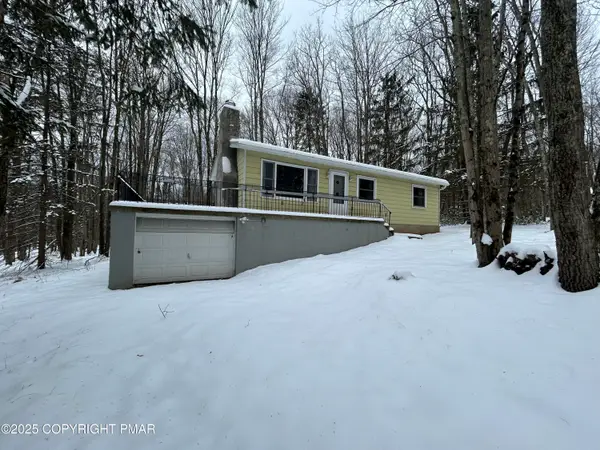 $169,000Pending2 beds 1 baths800 sq. ft.
$169,000Pending2 beds 1 baths800 sq. ft.37 Gopher Gap Lane, White Haven, PA 18661
MLS# PM-137643Listed by: MARY ENCK REALTY INC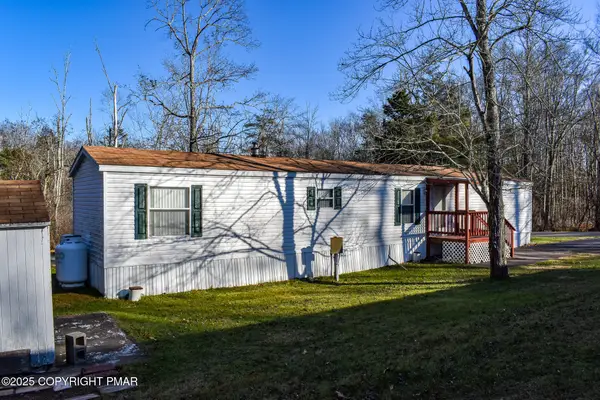 $59,000Active3 beds 2 baths920 sq. ft.
$59,000Active3 beds 2 baths920 sq. ft.34 Valley Gorge Mobile Home, White Haven, PA 18661
MLS# PM-137554Listed by: EXP REALTY, LLC - PHILADELPHIA $35,000Active0.26 Acres
$35,000Active0.26 AcresDarby Drive, White Haven, PA 18661
MLS# PM-137136Listed by: LEON R ROSS BROKERS, LLC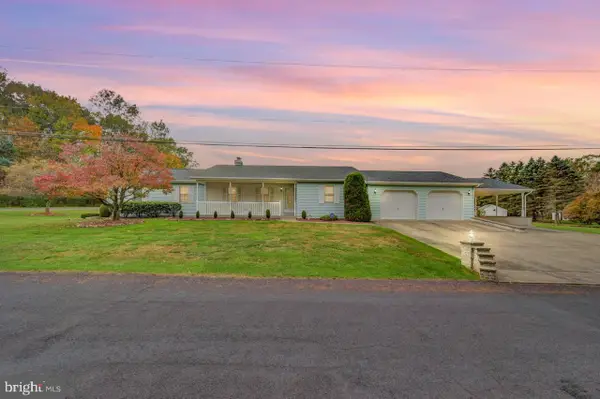 $399,999Pending4 beds 4 baths3,547 sq. ft.
$399,999Pending4 beds 4 baths3,547 sq. ft.21 Michael Rd, WHITE HAVEN, PA 18661
MLS# PALU2002630Listed by: POCONO AREA REALTY BENZ GROUP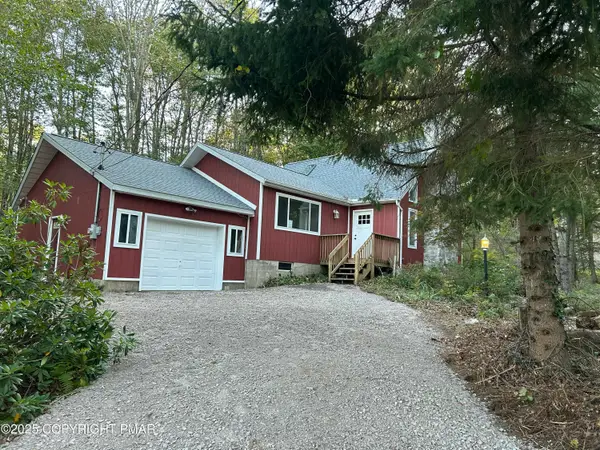 $350,000Active2 beds 2 baths1,488 sq. ft.
$350,000Active2 beds 2 baths1,488 sq. ft.70 Wolf Way, White Haven, PA 18661
MLS# PM-135857Listed by: MARY ENCK REALTY INC $20,000Pending0.66 Acres
$20,000Pending0.66 AcresLot 156 & 157 Chipmunk Trail, White Haven, PA 18661
MLS# PM-135359Listed by: MARY ENCK REALTY INC $399,900Pending3 beds 2 baths2,168 sq. ft.
$399,900Pending3 beds 2 baths2,168 sq. ft.317 Golden Oaks Drive, White Haven, PA 18661
MLS# PM-135296Listed by: BERKSHIRE HATHAWAY HOMESERVICES FOX & ROACH REALTORS - BETHLEHEM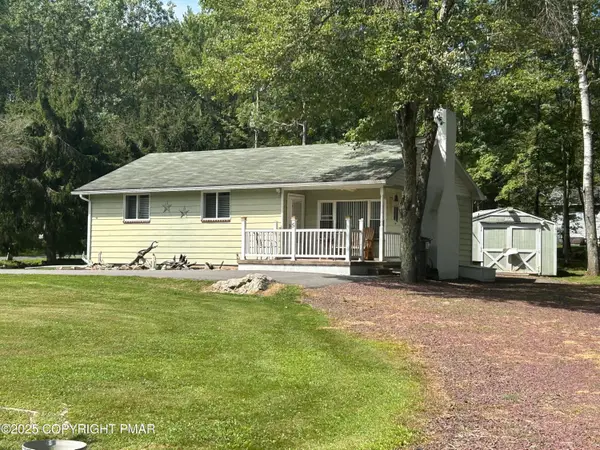 $198,000Pending3 beds 1 baths940 sq. ft.
$198,000Pending3 beds 1 baths940 sq. ft.5 Lehigh Drive, White Haven, PA 18661
MLS# PM-134980Listed by: MARY ENCK REALTY INC
