2134 N 1st Avenue, Whitehall Twp, PA 18052
Local realty services provided by:Better Homes and Gardens Real Estate Valley Partners

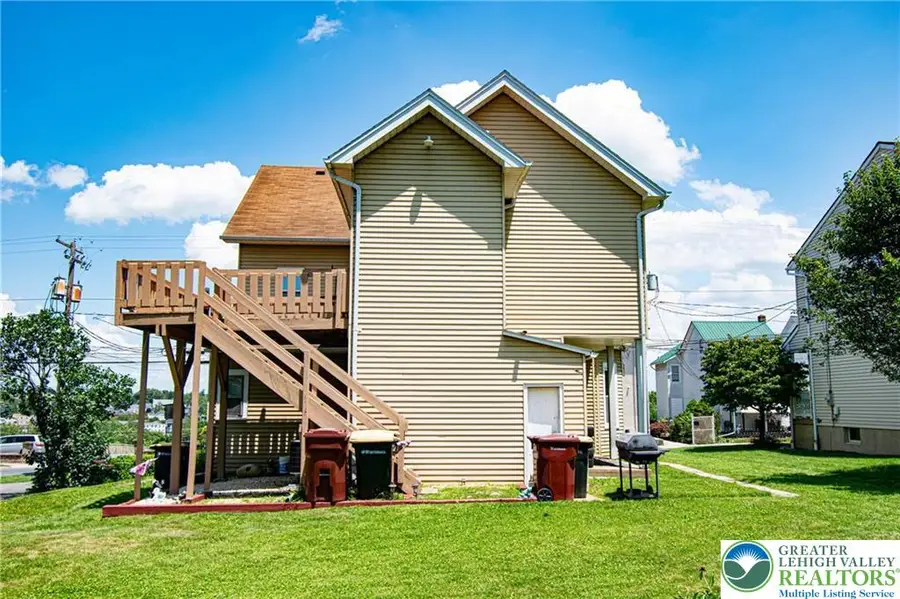
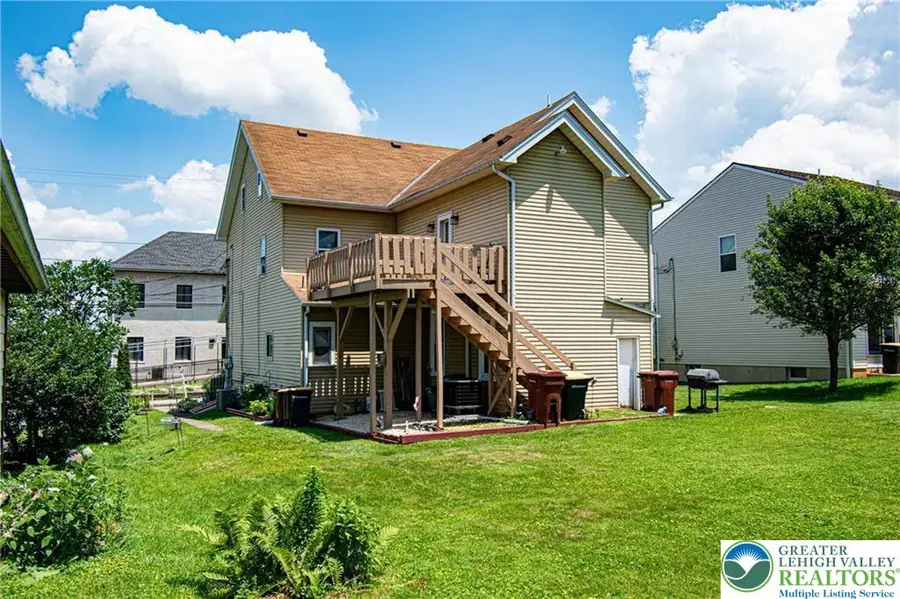
2134 N 1st Avenue,Whitehall Twp, PA 18052
$625,000
- 4 Beds
- 5 Baths
- 2,954 sq. ft.
- Townhouse
- Active
Listed by:brenda fortna
Office:re/max real estate
MLS#:762135
Source:PA_LVAR
Price summary
- Price:$625,000
- Price per sq. ft.:$211.58
About this home
3 UNIT + 4 CAR GARAGE + MACHINE SHOP + 2ND FLOOR STORAGE. Offered for the first time in 50 years this versatile property includes a converted three-unit residential rental and a 46x35 detached two-story garage with exterior entrance to the second floor. The three residential units are well-maintained and have a solid rental history. Designed with separate exterior entrances the three units each have a porch or deck and share a large level back yard. The building in the rear is accessed by an alley and offers three one car garages all currently rented, one "mechanic's" garage with tall ceilings and door plus lift to second story storage with separate outside stair entrance, and a 45x17 machine shop with 3-phase electric, pneumatic lines, water lines, toilet and sink. This area is used by current owners with no rental income but would provide an excellent source of additional revenue. Zoned Neighborhood Commercial the property offers a variety of uses. This one is a unique combination of income producing residential rentals with an adaptable commercial opportunity in the rear (verify intended uses with Zoning Office). You won't find this one twice!
Contact an agent
Home facts
- Year built:1890
- Listing Id #:762135
- Added:1 day(s) ago
- Updated:August 14, 2025 at 02:43 PM
Rooms and interior
- Bedrooms:4
- Total bathrooms:5
- Full bathrooms:3
- Half bathrooms:2
- Living area:2,954 sq. ft.
Heating and cooling
- Heating:Electric, Gas
Structure and exterior
- Roof:Asphalt, Fiberglass
- Year built:1890
- Building area:2,954 sq. ft.
- Lot area:0.24 Acres
Schools
- High school:Whitehall High
- Middle school:Whitehall-Coplay
- Elementary school:Clarence M. Gockley
Utilities
- Water:Public
- Sewer:Public Sewer
Finances and disclosures
- Price:$625,000
- Price per sq. ft.:$211.58
- Tax amount:$5,541
New listings near 2134 N 1st Avenue
- New
 $298,000Active4 beds 2 baths2,417 sq. ft.
$298,000Active4 beds 2 baths2,417 sq. ft.720 Park Street #2, Whitehall Twp, PA 18052
MLS# 762890Listed by: BHHS FOX & ROACH - ALLENTOWN - New
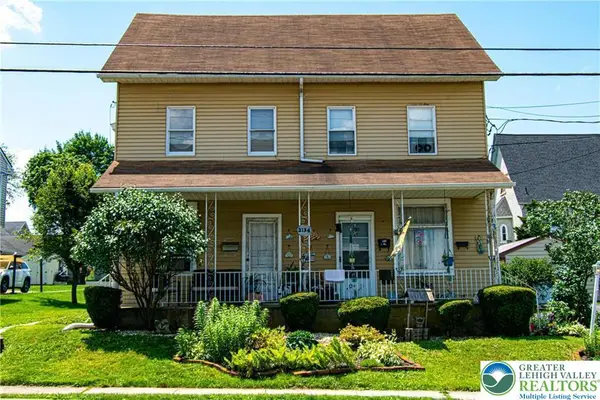 $625,000Active-- beds -- baths2,954 sq. ft.
$625,000Active-- beds -- baths2,954 sq. ft.2134 N 1st Avenue, Whitehall Twp, PA 18052
MLS# 762923Listed by: RE/MAX REAL ESTATE - Open Sat, 12 to 2pmNew
 $359,000Active3 beds 2 baths2,408 sq. ft.
$359,000Active3 beds 2 baths2,408 sq. ft.1235 5th Street, Whitehall Twp, PA 18052
MLS# 762730Listed by: EXP REALTY LLC - New
 $309,900Active3 beds 3 baths1,454 sq. ft.
$309,900Active3 beds 3 baths1,454 sq. ft.2003 Orchard Drive, Whitehall Twp, PA 18052
MLS# 761531Listed by: SPECTRUM REAL ESTATE INC - Open Sun, 1am to 3pmNew
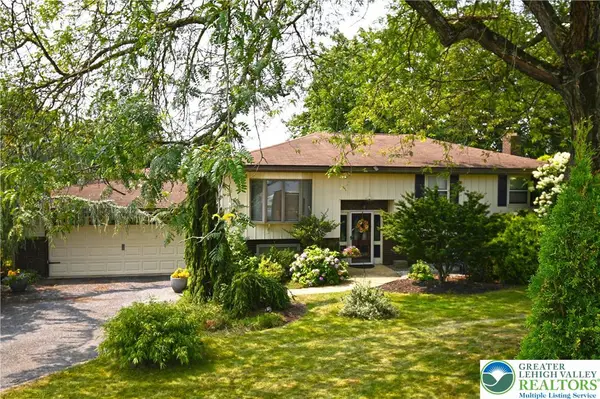 $449,900Active4 beds 2 baths1,990 sq. ft.
$449,900Active4 beds 2 baths1,990 sq. ft.4468 Thebes, Whitehall Twp, PA 18052
MLS# 762592Listed by: BHHS FOX & ROACH BETHLEHEM - New
 $255,000Active3 beds 2 baths1,285 sq. ft.
$255,000Active3 beds 2 baths1,285 sq. ft.5137 Fornaciari Drive, Whitehall Twp, PA 18052
MLS# 762764Listed by: RE/MAX UNLIMITED REAL ESTATE - New
 $379,900Active3 beds 2 baths1,700 sq. ft.
$379,900Active3 beds 2 baths1,700 sq. ft.5136 3rd Street, Whitehall Twp, PA 18052
MLS# 762371Listed by: HARVEY Z RAAD REAL ESTATE  $537,500Active4 beds 3 baths2,862 sq. ft.
$537,500Active4 beds 3 baths2,862 sq. ft.1717 Elmhurst Drive, Whitehall Twp, PA 18052
MLS# 762118Listed by: CENTURY 21 KEIM REALTORS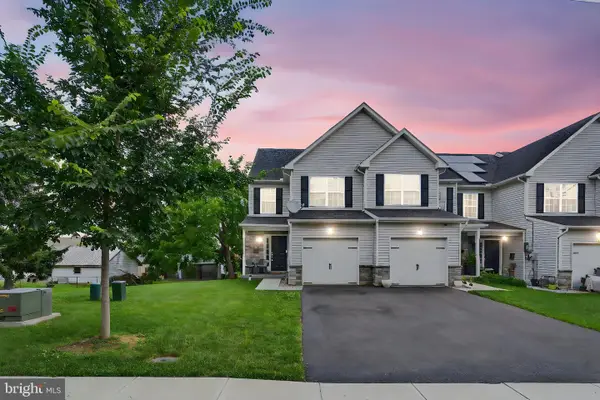 $395,000Active3 beds 3 baths1,636 sq. ft.
$395,000Active3 beds 3 baths1,636 sq. ft.3022 S 3rd St, WHITEHALL, PA 18052
MLS# PALH2012828Listed by: REAL OF PENNSYLVANIA
