50 Hideaway Dr, WILLOW GROVE, PA 19090
Local realty services provided by:Better Homes and Gardens Real Estate Capital Area
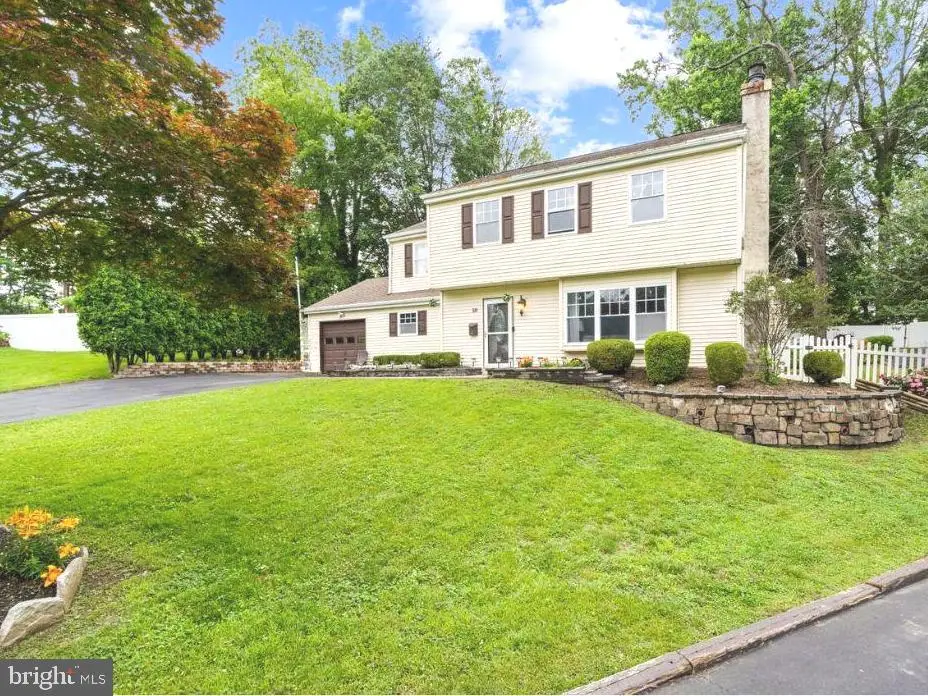
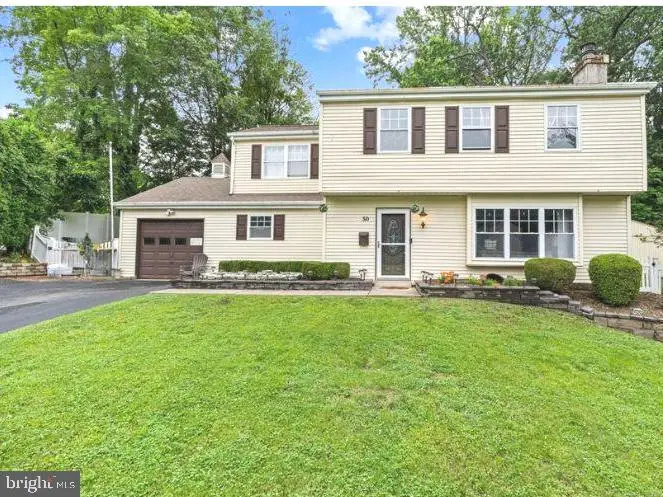
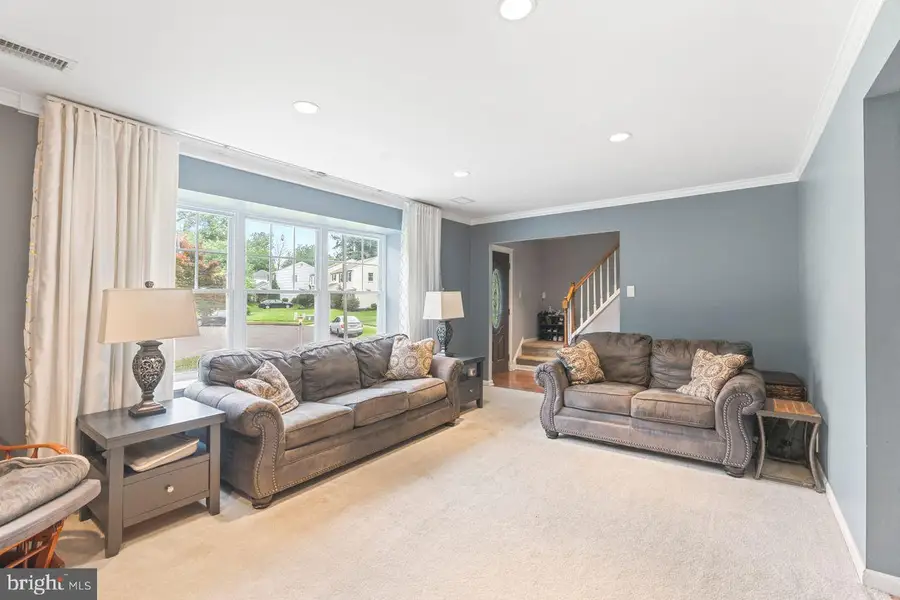
50 Hideaway Dr,WILLOW GROVE, PA 19090
$575,000
- 5 Beds
- 3 Baths
- 2,521 sq. ft.
- Single family
- Active
Upcoming open houses
- Sat, Aug 1612:00 pm - 02:00 pm
Listed by:candice lockhart
Office:coldwell banker residential brokerage-princeton jct
MLS#:PAMC2144818
Source:BRIGHTMLS
Price summary
- Price:$575,000
- Price per sq. ft.:$228.08
About this home
Nestled atop a serene cul-de-sac, in a very desirable Willow Grove neighborhood is a spacious 5-bedroom, 2.5-bath colonial. This home is a perfect blend of privacy and modern updates, and is move- in ready. Step inside to discover an open-concept floor plan that seamlessly connects the first-floor living spaces. The first floor features a convenient bedroom. The formal living room boasts a cozy fireplace, ideal for relaxing evenings. Adjacent to it is a formal dining area that comfortably seats 8-10 guests, perfect for gatherings and special occasions. The stunning family room is a true highlight, with soaring vaulted ceilings that create an airy, inviting atmosphere. It’s equipped with a bar and provides easy access to the backyard, offering spectacular views—perfect for hosting parties or casual family fun. The backyard is a private oasis, featuring a brand-new vinyl fence and a huge yard that’s ideal for pets and children to play freely. The updated eat-in kitchen is a chef’s dream, showcasing ample cabinetry, gleaming granite countertops, and a spacious island—perfect for meal prep and casual dining. Upstairs, you’ll find four generously sized bedrooms, including a primary suite with a beautifully updated en-suite bathroom. Recent updates include a new HVAC system and water heater installed within the last three years, ensuring comfort and efficiency year-round. Don’t miss the opportunity to make this wonderful Willow Grove home yours and enjoy being minutes away from restaurants, shopping, walking trail, and the Upper Moreland township school district.
Contact an agent
Home facts
- Year built:1978
- Listing Id #:PAMC2144818
- Added:57 day(s) ago
- Updated:August 15, 2025 at 05:30 AM
Rooms and interior
- Bedrooms:5
- Total bathrooms:3
- Full bathrooms:2
- Half bathrooms:1
- Living area:2,521 sq. ft.
Heating and cooling
- Cooling:Central A/C
- Heating:Baseboard - Electric, Electric
Structure and exterior
- Year built:1978
- Building area:2,521 sq. ft.
- Lot area:0.46 Acres
Schools
- High school:UPPER MORELAND
- Middle school:UPPER MORELAND
- Elementary school:UPPER MORELAND
Utilities
- Water:Public
- Sewer:Public Sewer
Finances and disclosures
- Price:$575,000
- Price per sq. ft.:$228.08
- Tax amount:$9,029 (2024)
New listings near 50 Hideaway Dr
- New
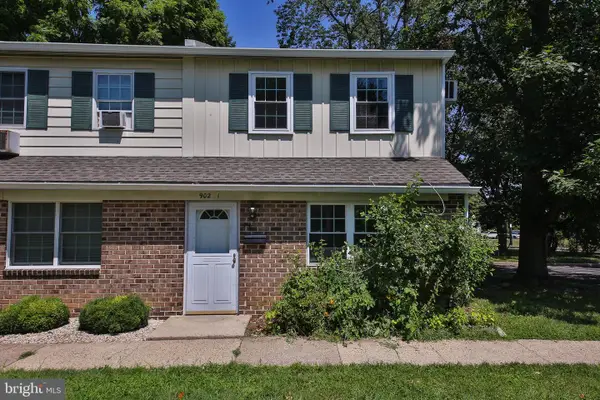 $275,000Active2 beds 2 baths1,040 sq. ft.
$275,000Active2 beds 2 baths1,040 sq. ft.902 N York Rd #1, WILLOW GROVE, PA 19090
MLS# PAMC2151398Listed by: REAL OF PENNSYLVANIA - Open Sat, 12 to 2pmNew
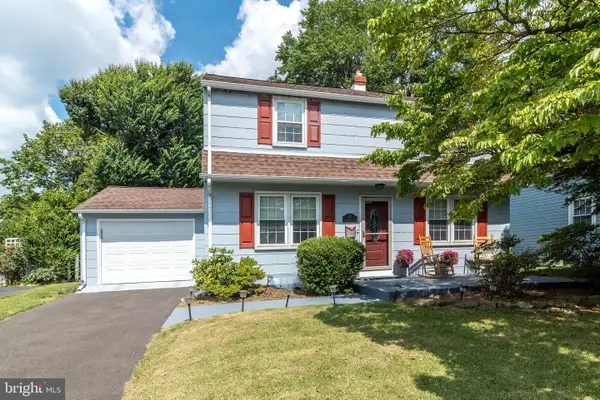 $375,000Active3 beds 2 baths1,140 sq. ft.
$375,000Active3 beds 2 baths1,140 sq. ft.407 Woodlawn Ave, WILLOW GROVE, PA 19090
MLS# PAMC2151334Listed by: KELLER WILLIAMS REAL ESTATE-BLUE BELL - Open Sat, 11am to 1pmNew
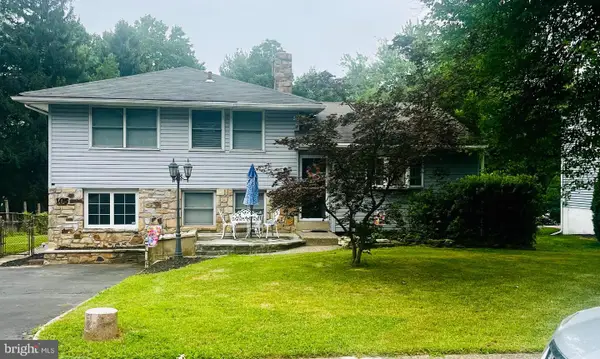 $500,000Active3 beds 3 baths2,510 sq. ft.
$500,000Active3 beds 3 baths2,510 sq. ft.105 Overlook Ave, WILLOW GROVE, PA 19090
MLS# PAMC2149902Listed by: COLDWELL BANKER REALTY - New
 $350,000Active3 beds 2 baths1,020 sq. ft.
$350,000Active3 beds 2 baths1,020 sq. ft.1656 Fairview Ave, WILLOW GROVE, PA 19090
MLS# PAMC2150376Listed by: MLS DIRECT - New
 $475,000Active3 beds 2 baths1,373 sq. ft.
$475,000Active3 beds 2 baths1,373 sq. ft.221 Dallas Rd, WILLOW GROVE, PA 19090
MLS# PAMC2149998Listed by: SJI JACKSON REALTY, LLC  $329,700Pending3 beds 2 baths1,440 sq. ft.
$329,700Pending3 beds 2 baths1,440 sq. ft.228 Brook St, WILLOW GROVE, PA 19090
MLS# PAMC2149386Listed by: QUINN & WILSON, INC.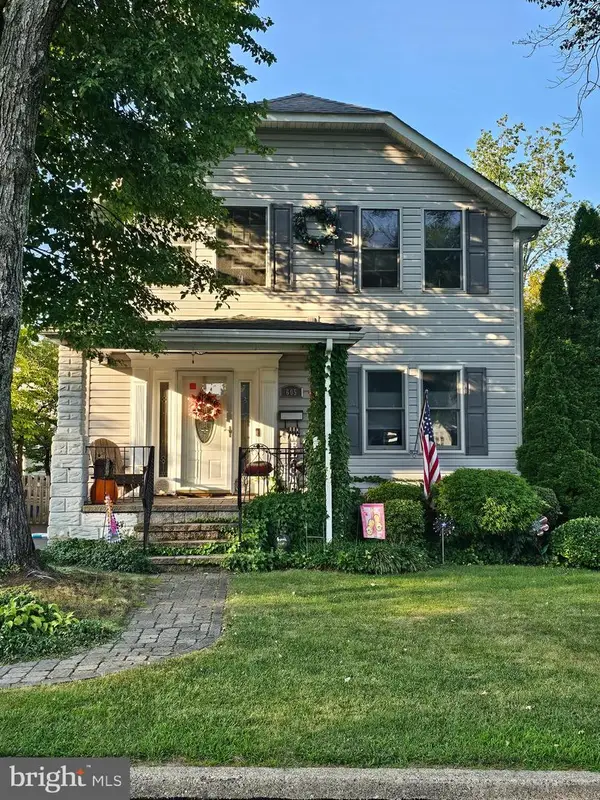 $489,900Active4 beds 2 baths1,822 sq. ft.
$489,900Active4 beds 2 baths1,822 sq. ft.605 Crown St, WILLOW GROVE, PA 19090
MLS# PAMC2149278Listed by: RE/MAX LEGACY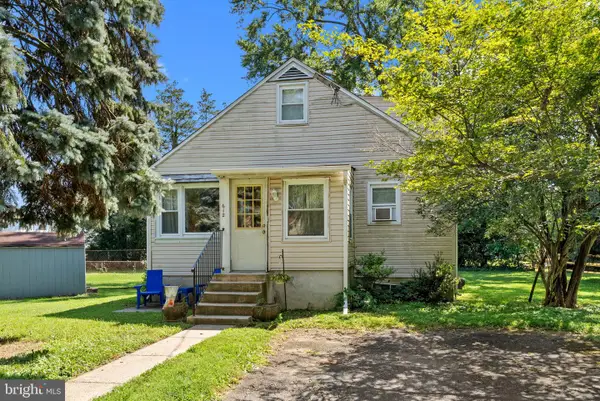 $275,000Active3 beds 1 baths1,342 sq. ft.
$275,000Active3 beds 1 baths1,342 sq. ft.612 Brook St, WILLOW GROVE, PA 19090
MLS# PAMC2148864Listed by: EXP REALTY, LLC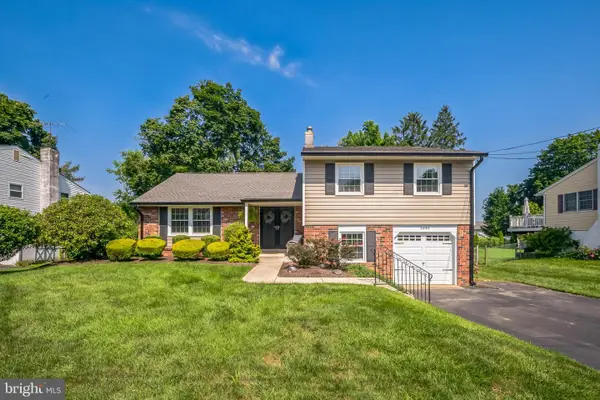 $524,900Pending4 beds 3 baths2,016 sq. ft.
$524,900Pending4 beds 3 baths2,016 sq. ft.1644 Jill Rd, WILLOW GROVE, PA 19090
MLS# PAMC2147508Listed by: COLDWELL BANKER REALTY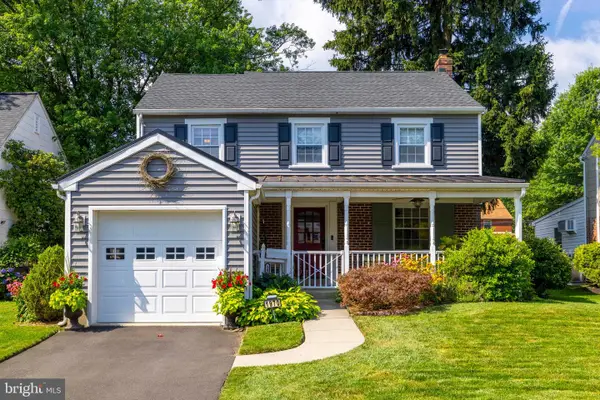 $529,900Pending3 beds 2 baths1,600 sq. ft.
$529,900Pending3 beds 2 baths1,600 sq. ft.1970 Maplewood Ave, ABINGTON, PA 19001
MLS# PAMC2148166Listed by: RE/MAX KEYSTONE
