517 Inman Ter, WILLOW GROVE, PA 19090
Local realty services provided by:Better Homes and Gardens Real Estate Community Realty
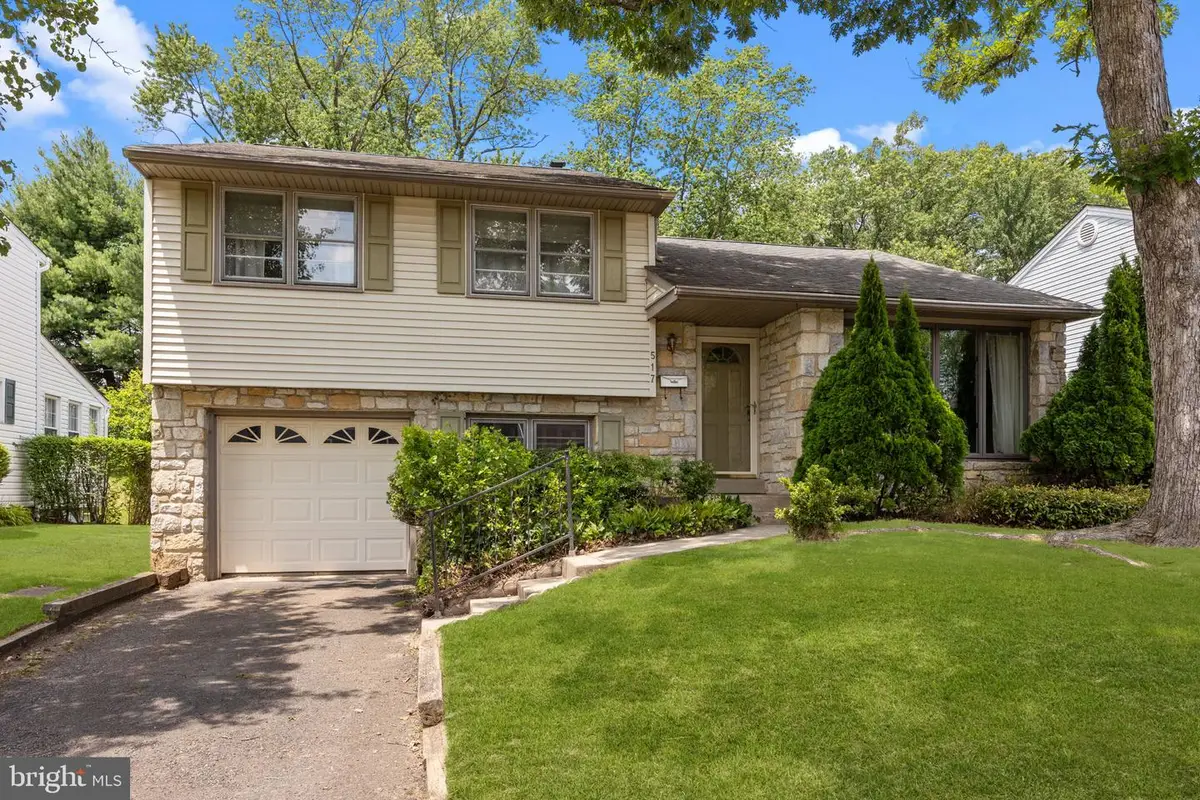

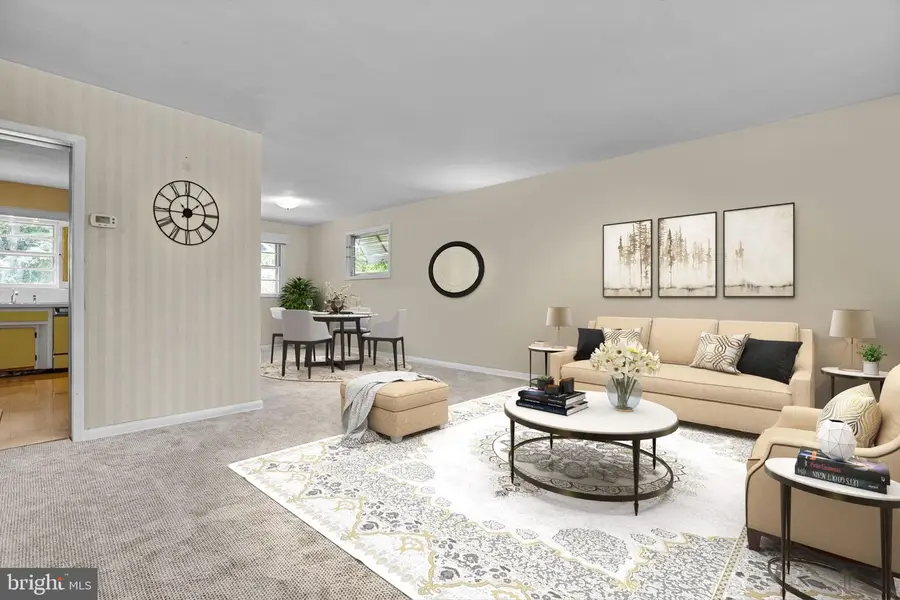
517 Inman Ter,WILLOW GROVE, PA 19090
$395,000
- 3 Beds
- 2 Baths
- 1,692 sq. ft.
- Single family
- Pending
Listed by:lisa munn
Office:compass pennsylvania, llc.
MLS#:PAMC2145366
Source:BRIGHTMLS
Price summary
- Price:$395,000
- Price per sq. ft.:$233.45
About this home
Welcome to your future home at 517 Inman Terrace, a delightful residence nestled in the heart of Willow Grove, PA. This charming property captures the essence of comfortable living with a touch of elegance.
As you step inside, you walk right in to a spacious living area. With 1,692 square feet of thoughtfully designed space, this home features three cozy bedrooms and one and a half bathrooms, ensuring ample space for relaxation and everyday living. The kitchen, equipped with modern conveniences, is ideal for both casual meals and entertaining. Powder room is on the lower level, and perfect for guests. Enjoy the comfort of air conditioning throughout the home, ensuring a pleasant environment regardless of the season. The home also boasts a functional attic for all your storage needs and a lower level that offers additional space for recreation or a home gym. A convenient laundry area is tucked away for efficiency and ease of use.
Outside, the property spans an impressive 8,250 square feet, providing a generous lot for outdoor activities or gardening endeavors. A garage offers secure parking and additional storage, while street parking is readily available for guests. This home truly combines practical features with a welcoming atmosphere, making it a smart choice for those seeking a personable yet savvy residence in Willow Grove. Don't miss the opportunity to make 517 Inman Terrace your new address. This home also has an AHS Home Warranty. NOTE: Some photos have been virtually staged.
Contact an agent
Home facts
- Year built:1956
- Listing Id #:PAMC2145366
- Added:43 day(s) ago
- Updated:August 15, 2025 at 07:30 AM
Rooms and interior
- Bedrooms:3
- Total bathrooms:2
- Full bathrooms:1
- Half bathrooms:1
- Living area:1,692 sq. ft.
Heating and cooling
- Cooling:Central A/C
- Heating:Forced Air, Natural Gas
Structure and exterior
- Roof:Asphalt
- Year built:1956
- Building area:1,692 sq. ft.
- Lot area:0.19 Acres
Schools
- High school:UPPER MORELAND
- Middle school:UPPER MORELAND
- Elementary school:UPPER MORELAND PRIMARY SCHOOL
Utilities
- Water:Public
- Sewer:Public Sewer
Finances and disclosures
- Price:$395,000
- Price per sq. ft.:$233.45
- Tax amount:$6,611 (2024)
New listings near 517 Inman Ter
- New
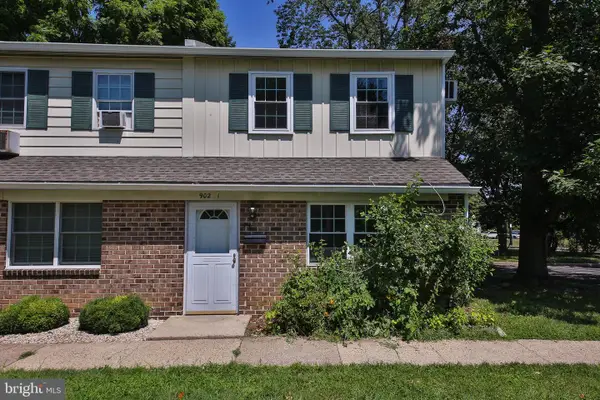 $275,000Active2 beds 2 baths1,040 sq. ft.
$275,000Active2 beds 2 baths1,040 sq. ft.902 N York Rd #1, WILLOW GROVE, PA 19090
MLS# PAMC2151398Listed by: REAL OF PENNSYLVANIA - Open Sat, 12 to 2pmNew
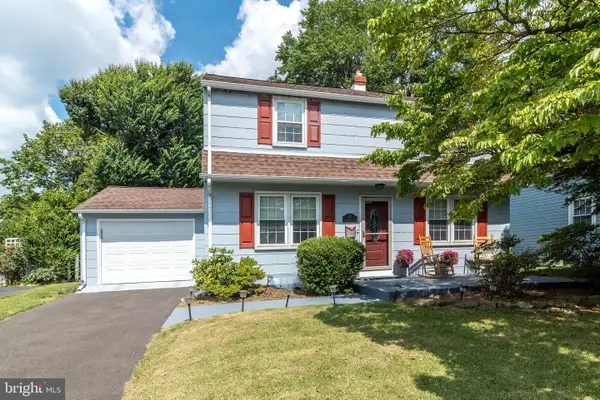 $375,000Active3 beds 2 baths1,140 sq. ft.
$375,000Active3 beds 2 baths1,140 sq. ft.407 Woodlawn Ave, WILLOW GROVE, PA 19090
MLS# PAMC2151334Listed by: KELLER WILLIAMS REAL ESTATE-BLUE BELL - Open Sat, 11am to 1pmNew
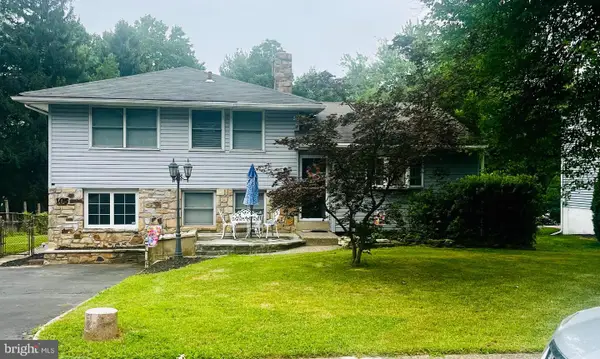 $500,000Active3 beds 3 baths2,510 sq. ft.
$500,000Active3 beds 3 baths2,510 sq. ft.105 Overlook Ave, WILLOW GROVE, PA 19090
MLS# PAMC2149902Listed by: COLDWELL BANKER REALTY - New
 $350,000Active3 beds 2 baths1,020 sq. ft.
$350,000Active3 beds 2 baths1,020 sq. ft.1656 Fairview Ave, WILLOW GROVE, PA 19090
MLS# PAMC2150376Listed by: MLS DIRECT - New
 $475,000Active3 beds 2 baths1,373 sq. ft.
$475,000Active3 beds 2 baths1,373 sq. ft.221 Dallas Rd, WILLOW GROVE, PA 19090
MLS# PAMC2149998Listed by: SJI JACKSON REALTY, LLC  $329,700Pending3 beds 2 baths1,440 sq. ft.
$329,700Pending3 beds 2 baths1,440 sq. ft.228 Brook St, WILLOW GROVE, PA 19090
MLS# PAMC2149386Listed by: QUINN & WILSON, INC.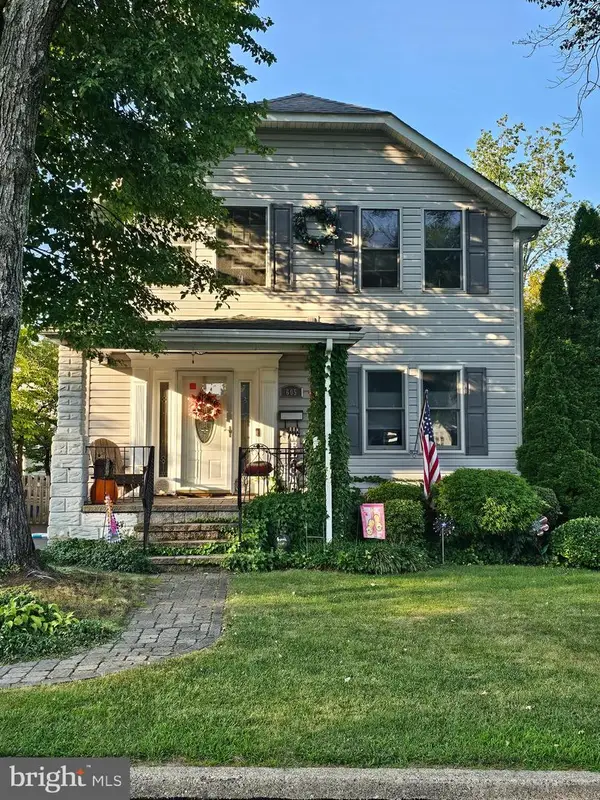 $489,900Active4 beds 2 baths1,822 sq. ft.
$489,900Active4 beds 2 baths1,822 sq. ft.605 Crown St, WILLOW GROVE, PA 19090
MLS# PAMC2149278Listed by: RE/MAX LEGACY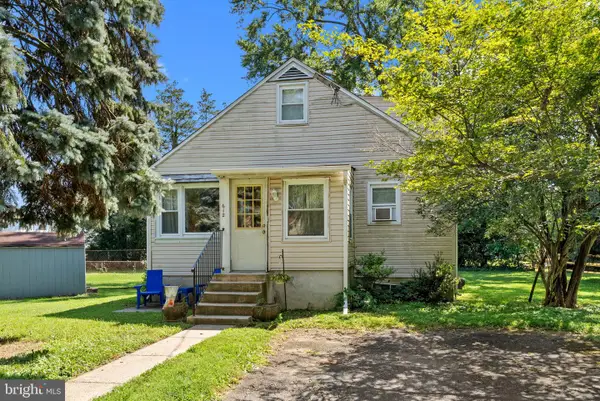 $275,000Active3 beds 1 baths1,342 sq. ft.
$275,000Active3 beds 1 baths1,342 sq. ft.612 Brook St, WILLOW GROVE, PA 19090
MLS# PAMC2148864Listed by: EXP REALTY, LLC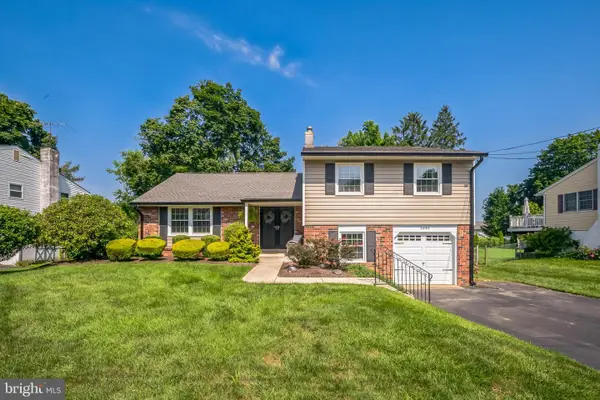 $524,900Pending4 beds 3 baths2,016 sq. ft.
$524,900Pending4 beds 3 baths2,016 sq. ft.1644 Jill Rd, WILLOW GROVE, PA 19090
MLS# PAMC2147508Listed by: COLDWELL BANKER REALTY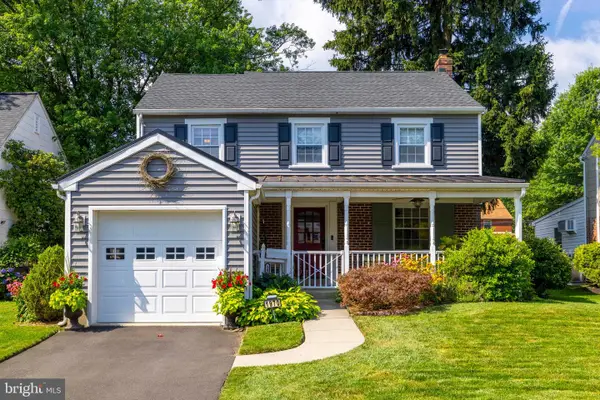 $529,900Pending3 beds 2 baths1,600 sq. ft.
$529,900Pending3 beds 2 baths1,600 sq. ft.1970 Maplewood Ave, ABINGTON, PA 19001
MLS# PAMC2148166Listed by: RE/MAX KEYSTONE
