98 Nash Ave, WILLOW GROVE, PA 19090
Local realty services provided by:Better Homes and Gardens Real Estate Valley Partners
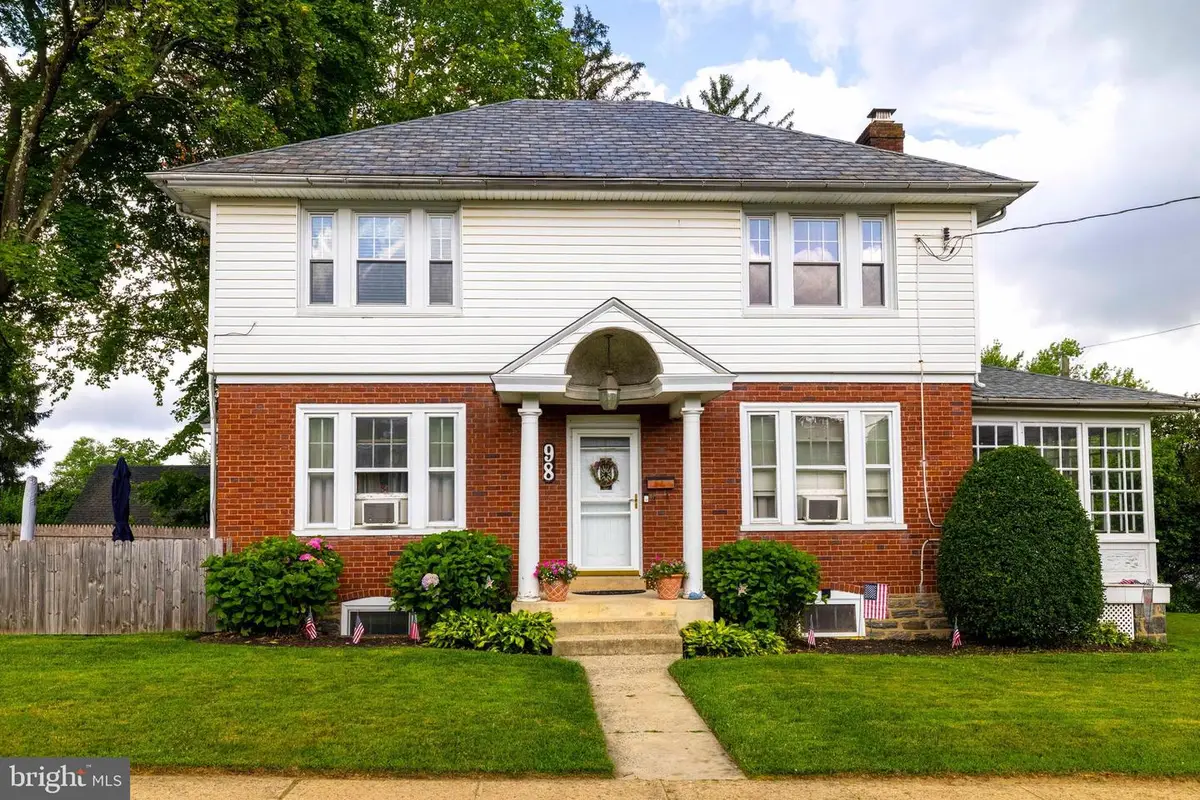
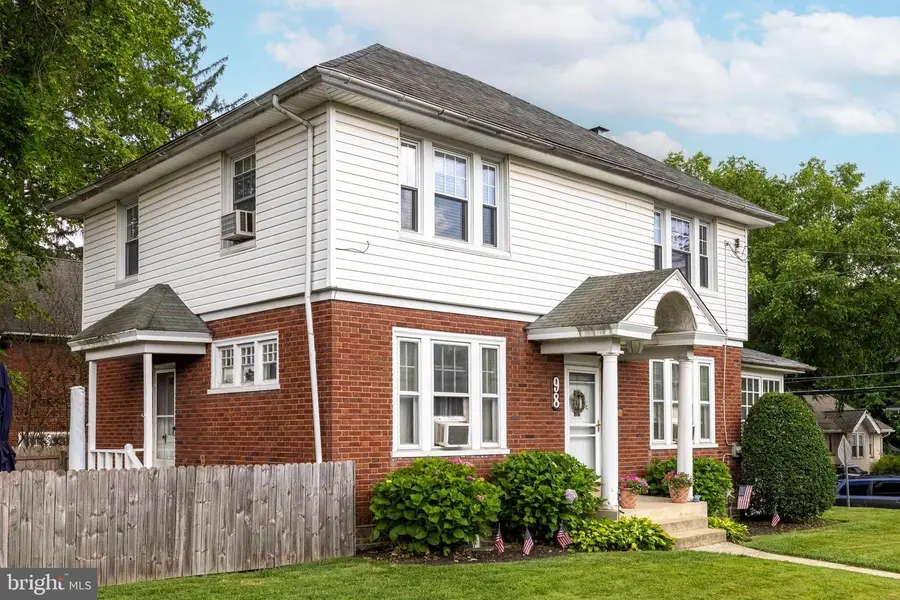
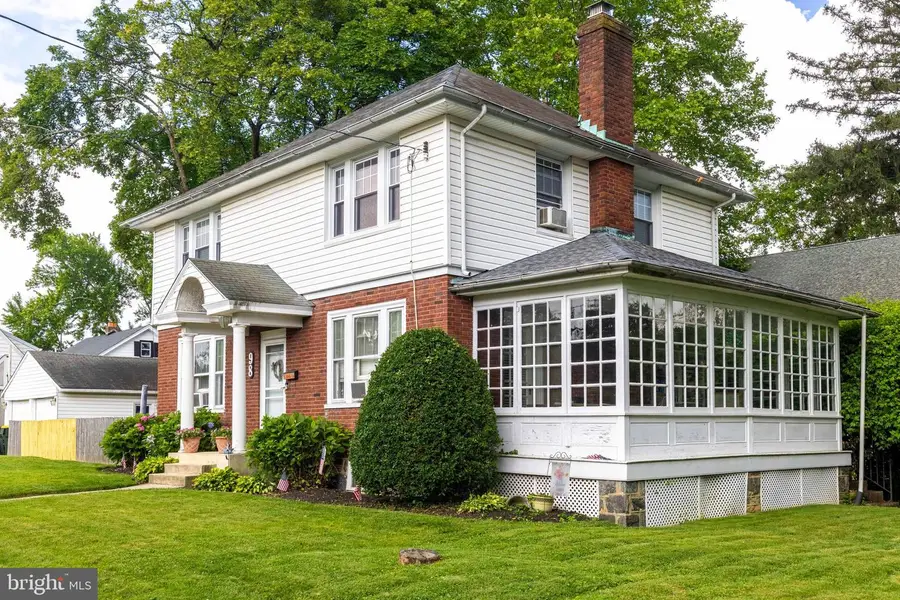
Listed by:renee m meister
Office:quinn & wilson, inc.
MLS#:PAMC2146200
Source:BRIGHTMLS
Price summary
- Price:$374,900
- Price per sq. ft.:$212.05
About this home
This charming Georgian-style colonial in Willow Grove offers a welcoming front porch that leads into a center hall foyer. The main level features an inviting living room with a brick fireplace and nine-foot ceilings, which opens into a sunroom addition, perfect for relaxation and entertaining. A formal dining room and an eat-in kitchen with a laundry area and access to the side yard complete the first floor. Upstairs, the second floor hosts the primary bedroom with a walk-in closet, two additional ample-sized bedrooms, and a full bath. This home also boasts practical and desirable additional features, including a detached two-car garage, an attic offering significant storage, and hardwood floors throughout. Partially fenced-in yard is an added plus. Ready for your personal touch, this property is ideally situated in a convenient location, providing easy access to a variety of parks, shopping, and dining options.
Showings begin on 7/10/25.
Contact an agent
Home facts
- Year built:1930
- Listing Id #:PAMC2146200
- Added:42 day(s) ago
- Updated:August 15, 2025 at 07:30 AM
Rooms and interior
- Bedrooms:3
- Total bathrooms:1
- Full bathrooms:1
- Living area:1,768 sq. ft.
Heating and cooling
- Cooling:Window Unit(s)
- Heating:Hot Water, Natural Gas Available, Oil
Structure and exterior
- Roof:Slate
- Year built:1930
- Building area:1,768 sq. ft.
- Lot area:0.14 Acres
Schools
- High school:UPPER MORELAND
Utilities
- Water:Public
- Sewer:Public Sewer
Finances and disclosures
- Price:$374,900
- Price per sq. ft.:$212.05
- Tax amount:$6,954 (2025)
New listings near 98 Nash Ave
- New
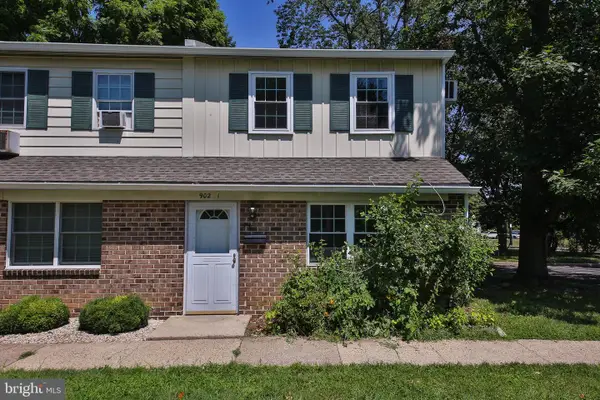 $275,000Active2 beds 2 baths1,040 sq. ft.
$275,000Active2 beds 2 baths1,040 sq. ft.902 N York Rd #1, WILLOW GROVE, PA 19090
MLS# PAMC2151398Listed by: REAL OF PENNSYLVANIA - Open Sat, 12 to 2pmNew
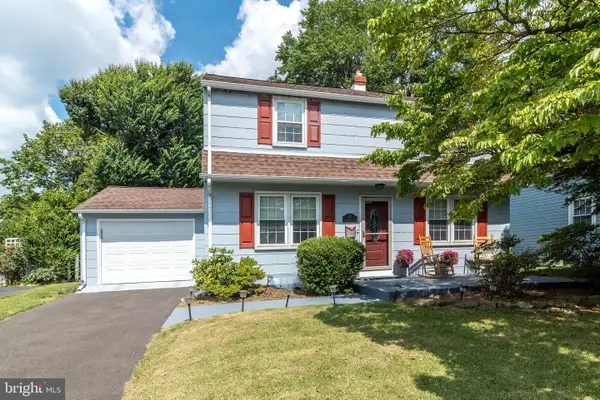 $375,000Active3 beds 2 baths1,140 sq. ft.
$375,000Active3 beds 2 baths1,140 sq. ft.407 Woodlawn Ave, WILLOW GROVE, PA 19090
MLS# PAMC2151334Listed by: KELLER WILLIAMS REAL ESTATE-BLUE BELL - Open Sat, 11am to 1pmNew
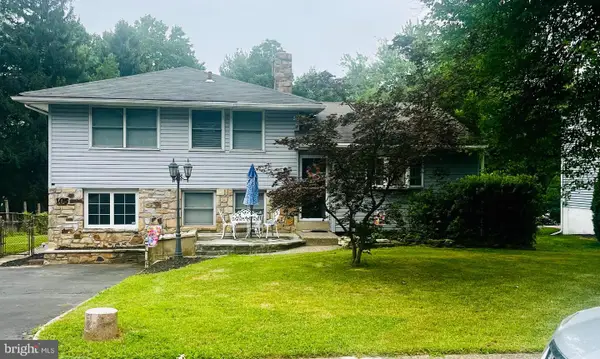 $500,000Active3 beds 3 baths2,510 sq. ft.
$500,000Active3 beds 3 baths2,510 sq. ft.105 Overlook Ave, WILLOW GROVE, PA 19090
MLS# PAMC2149902Listed by: COLDWELL BANKER REALTY - New
 $350,000Active3 beds 2 baths1,020 sq. ft.
$350,000Active3 beds 2 baths1,020 sq. ft.1656 Fairview Ave, WILLOW GROVE, PA 19090
MLS# PAMC2150376Listed by: MLS DIRECT - New
 $475,000Active3 beds 2 baths1,373 sq. ft.
$475,000Active3 beds 2 baths1,373 sq. ft.221 Dallas Rd, WILLOW GROVE, PA 19090
MLS# PAMC2149998Listed by: SJI JACKSON REALTY, LLC  $329,700Pending3 beds 2 baths1,440 sq. ft.
$329,700Pending3 beds 2 baths1,440 sq. ft.228 Brook St, WILLOW GROVE, PA 19090
MLS# PAMC2149386Listed by: QUINN & WILSON, INC.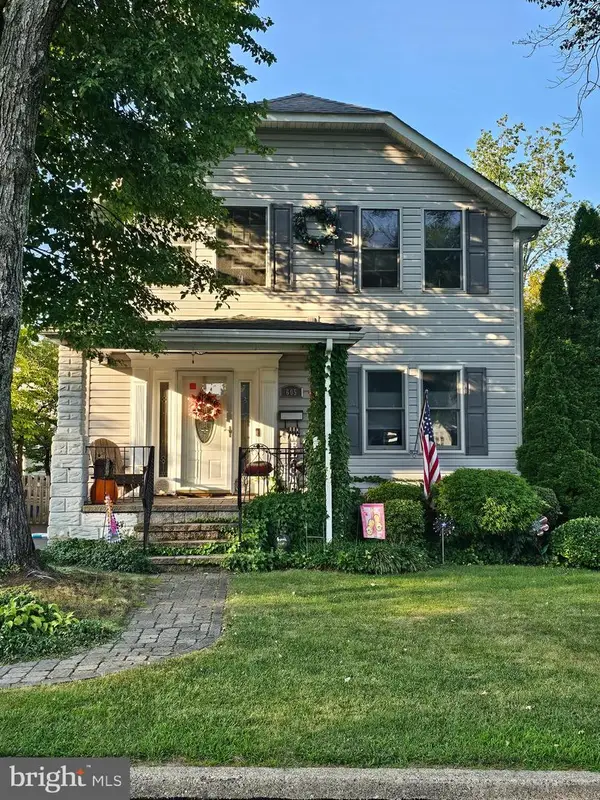 $489,900Active4 beds 2 baths1,822 sq. ft.
$489,900Active4 beds 2 baths1,822 sq. ft.605 Crown St, WILLOW GROVE, PA 19090
MLS# PAMC2149278Listed by: RE/MAX LEGACY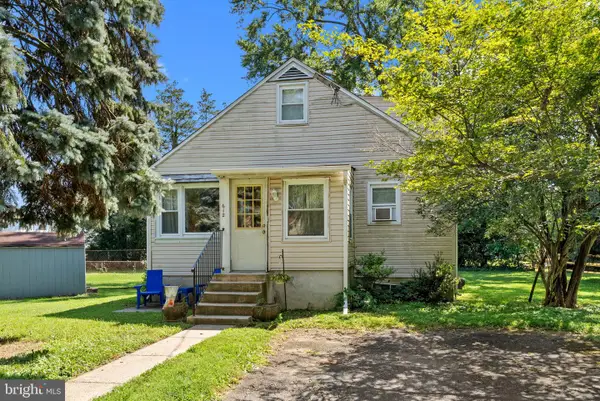 $275,000Active3 beds 1 baths1,342 sq. ft.
$275,000Active3 beds 1 baths1,342 sq. ft.612 Brook St, WILLOW GROVE, PA 19090
MLS# PAMC2148864Listed by: EXP REALTY, LLC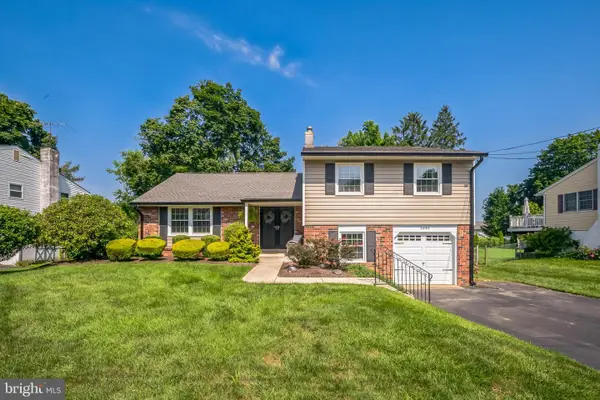 $524,900Pending4 beds 3 baths2,016 sq. ft.
$524,900Pending4 beds 3 baths2,016 sq. ft.1644 Jill Rd, WILLOW GROVE, PA 19090
MLS# PAMC2147508Listed by: COLDWELL BANKER REALTY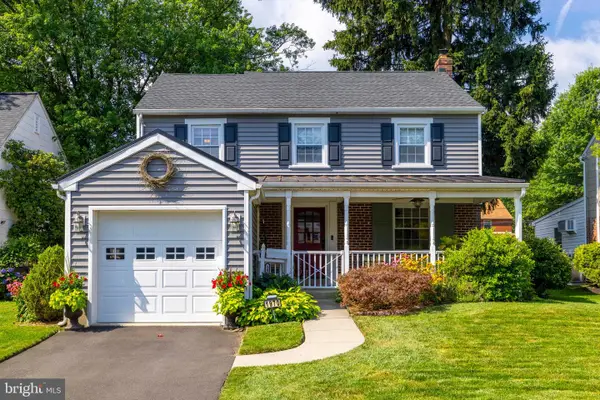 $529,900Pending3 beds 2 baths1,600 sq. ft.
$529,900Pending3 beds 2 baths1,600 sq. ft.1970 Maplewood Ave, ABINGTON, PA 19001
MLS# PAMC2148166Listed by: RE/MAX KEYSTONE
