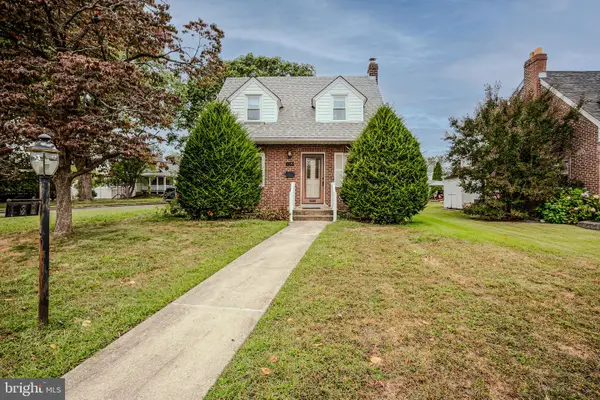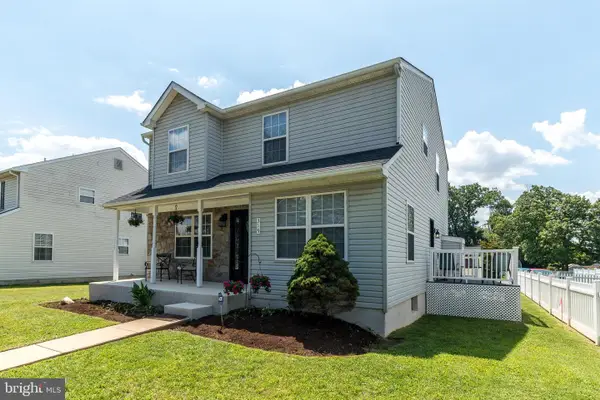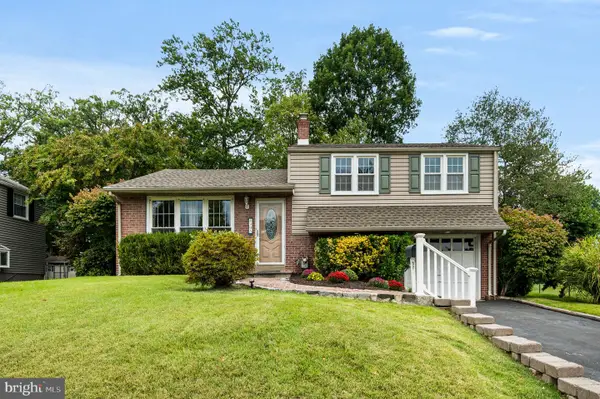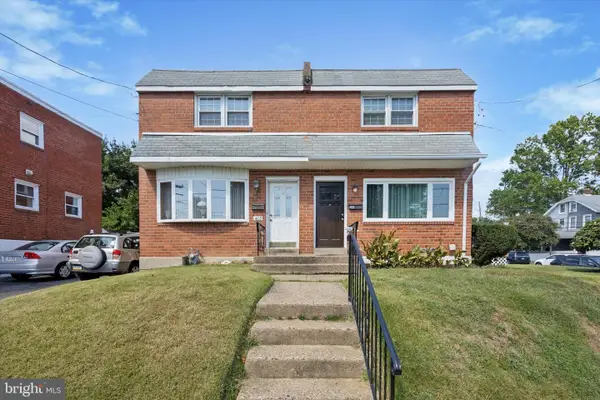1304 Bullens Ln, Woodlyn, PA 19094
Local realty services provided by:Better Homes and Gardens Real Estate Murphy & Co.
1304 Bullens Ln,Woodlyn, PA 19094
$350,000
- 3 Beds
- 2 Baths
- 1,784 sq. ft.
- Single family
- Active
Listed by:teresa huddell
Office:re/max hometown realtors
MLS#:PADE2097828
Source:BRIGHTMLS
Price summary
- Price:$350,000
- Price per sq. ft.:$196.19
About this home
Welcome to this charming Cape Code style home. This property features three good size bedrooms with one conveniently located on the first floor and two on the second floor. There are two bathrooms, also one on the first floor and one on the second floor. The living areas include a nice size living room, formal dining room, eat in kitchen and first floor family room with a brick fireplace, perfect for relaxing. The finished basement offer additional living space, complete with a second fireplace and bar, ideal for entertaining.
There are several possibilities for a home office.
The first floor bedroom , the corner of the first floor family room, and there’s also another nice area in the finished basement.
Outside you will find a front flagstone patio even if youand large rear yard perfect for outdoor activities. Don't miss the opportunity to make this house your home.
Contact an agent
Home facts
- Year built:1950
- Listing ID #:PADE2097828
- Added:46 day(s) ago
- Updated:September 30, 2025 at 01:59 PM
Rooms and interior
- Bedrooms:3
- Total bathrooms:2
- Full bathrooms:2
- Living area:1,784 sq. ft.
Heating and cooling
- Cooling:Central A/C
- Heating:Forced Air, Natural Gas
Structure and exterior
- Year built:1950
- Building area:1,784 sq. ft.
- Lot area:0.15 Acres
Utilities
- Water:Public
- Sewer:Public Sewer
Finances and disclosures
- Price:$350,000
- Price per sq. ft.:$196.19
- Tax amount:$7,386 (2024)
New listings near 1304 Bullens Ln
- New
 $365,000Active3 beds 2 baths1,224 sq. ft.
$365,000Active3 beds 2 baths1,224 sq. ft.720 Swarthmorewood Ln, SWARTHMORE, PA 19081
MLS# PADE2101000Listed by: LONG & FOSTER REAL ESTATE, INC. - New
 $299,000Active3 beds 2 baths1,260 sq. ft.
$299,000Active3 beds 2 baths1,260 sq. ft.337 S Morris Ave, CRUM LYNNE, PA 19022
MLS# PADE2100768Listed by: COLDWELL BANKER REALTY - New
 $355,300Active4 beds 3 baths2,144 sq. ft.
$355,300Active4 beds 3 baths2,144 sq. ft.150 Youngs Ave, WOODLYN, PA 19094
MLS# PADE2101046Listed by: ELFANT WISSAHICKON-MT AIRY - New
 $350,000Active3 beds 2 baths1,248 sq. ft.
$350,000Active3 beds 2 baths1,248 sq. ft.111 Chester Ave, FOLSOM, PA 19033
MLS# PADE2100876Listed by: BHHS FOX & ROACH-CENTER CITY WALNUT - New
 $425,000Active4 beds 3 baths2,016 sq. ft.
$425,000Active4 beds 3 baths2,016 sq. ft.1361 Valley Rd, WOODLYN, PA 19094
MLS# PADE2100632Listed by: KELLER WILLIAMS MAIN LINE - New
 $550,000Active4 beds 3 baths1,924 sq. ft.
$550,000Active4 beds 3 baths1,924 sq. ft.1415 6th Ave, WOODLYN, PA 19094
MLS# PADE2100470Listed by: RE/MAX HOMETOWN REALTORS  $199,000Pending3 beds 2 baths1,163 sq. ft.
$199,000Pending3 beds 2 baths1,163 sq. ft.139 Belmont Ave, FOLSOM, PA 19033
MLS# PADE2100198Listed by: LONG & FOSTER REAL ESTATE, INC. $464,900Active3 beds 3 baths1,995 sq. ft.
$464,900Active3 beds 3 baths1,995 sq. ft.319 Fairview Rd, WOODLYN, PA 19094
MLS# PADE2100370Listed by: BHHS FOX & ROACH-BLUE BELL $419,900Pending3 beds 2 baths2,192 sq. ft.
$419,900Pending3 beds 2 baths2,192 sq. ft.905 Catherine Ave, WOODLYN, PA 19094
MLS# PADE2100214Listed by: EXP REALTY, LLC $315,000Pending3 beds 2 baths1,184 sq. ft.
$315,000Pending3 beds 2 baths1,184 sq. ft.401 Haverford Rd, FOLSOM, PA 19033
MLS# PADE2100098Listed by: KELLER WILLIAMS REALTY DEVON-WAYNE
