401 Haverford Rd, Folsom, PA 19033
Local realty services provided by:Better Homes and Gardens Real Estate Reserve
401 Haverford Rd,Folsom, PA 19033
$315,000
- 3 Beds
- 2 Baths
- 1,184 sq. ft.
- Single family
- Pending
Listed by:david a batty
Office:keller williams realty devon-wayne
MLS#:PADE2100098
Source:BRIGHTMLS
Price summary
- Price:$315,000
- Price per sq. ft.:$266.05
About this home
Welcome to this beautifully maintained three-bedroom, one-and-a-half-bathroom twin on a desirable corner lot in the Milmont Park section of Ridley Township. This home has been thoughtfully updated with modern features while still retaining its warm and inviting character.
Step inside to find a bright and spacious layout with a cozy living area, a dining room with an open flow, and a well-appointed kitchen featuring brand new appliances. A mounted television in the dining room, installed in 2025, is also included with the home. The first floor has been further enhanced with brand new Pella windows, also completed in 2025, which fill the space with natural light.
Upstairs, the three bedrooms offer comfortable living space, and the updated powder room, completed in 2022, adds a stylish touch. The fully finished basement, completed in 2023, provides valuable additional square footage—perfect for a family room, playroom, or home office. With a newer HVAC system installed in 2019, comfort and efficiency are already in place.
Outside, the corner lot setting offers added yard space, enhanced curb appeal, and abundant natural light from multiple exposures. The brick exterior was professionally repointed in 2025, providing long-lasting protection and carefree, low-maintenance living for the new owners. Enjoy the charm of a quiet neighborhood while being conveniently close to schools, shopping, parks, and major roadways for easy commuting. With all the big-ticket upgrades recently completed—including new appliances, first-floor Pella windows, a fully finished basement, and repointed brick—this home is truly move-in ready.
Don’t miss the opportunity to own this gem in Ridley. Schedule your private showing today!
Contact an agent
Home facts
- Year built:1959
- Listing ID #:PADE2100098
- Added:45 day(s) ago
- Updated:November 01, 2025 at 07:28 AM
Rooms and interior
- Bedrooms:3
- Total bathrooms:2
- Full bathrooms:1
- Half bathrooms:1
- Living area:1,184 sq. ft.
Heating and cooling
- Cooling:Central A/C
- Heating:Forced Air, Natural Gas
Structure and exterior
- Roof:Flat
- Year built:1959
- Building area:1,184 sq. ft.
- Lot area:0.08 Acres
Utilities
- Water:Public
- Sewer:Public Sewer
Finances and disclosures
- Price:$315,000
- Price per sq. ft.:$266.05
- Tax amount:$6,800 (2024)
New listings near 401 Haverford Rd
- New
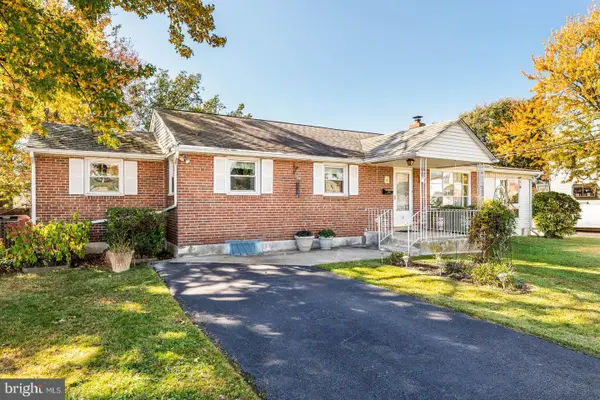 $310,000Active4 beds 3 baths1,468 sq. ft.
$310,000Active4 beds 3 baths1,468 sq. ft.121 Swarthmore Ave, FOLSOM, PA 19033
MLS# PADE2102380Listed by: BHHS FOX & ROACH-MEDIA 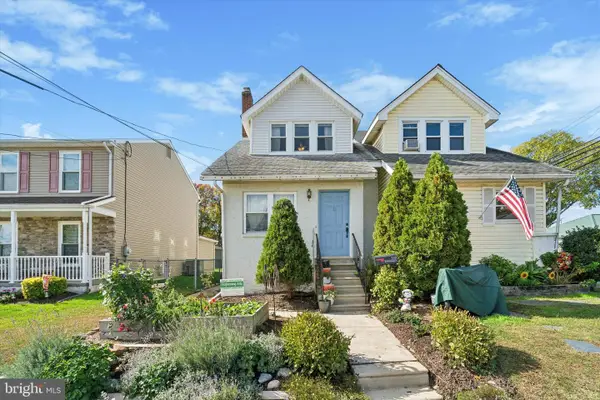 $269,900Pending3 beds 2 baths1,696 sq. ft.
$269,900Pending3 beds 2 baths1,696 sq. ft.339 Sutton Ave, FOLSOM, PA 19033
MLS# PADE2102544Listed by: KW EMPOWER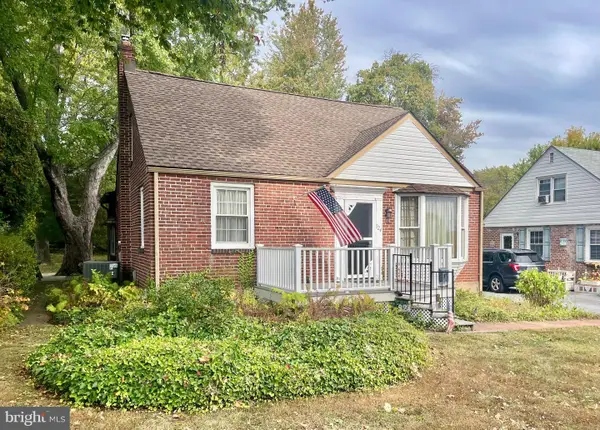 $325,000Pending4 beds 2 baths1,727 sq. ft.
$325,000Pending4 beds 2 baths1,727 sq. ft.924 Edgewood Ave, FOLSOM, PA 19033
MLS# PADE2102508Listed by: LONG & FOSTER REAL ESTATE, INC.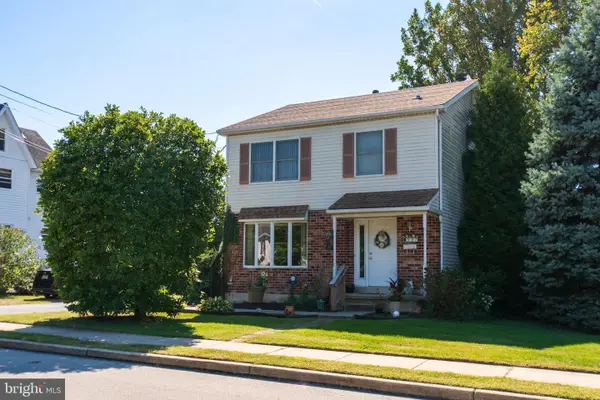 $415,000Pending3 beds 3 baths1,776 sq. ft.
$415,000Pending3 beds 3 baths1,776 sq. ft.537 Folsom Ave, FOLSOM, PA 19033
MLS# PADE2101518Listed by: RE/MAX TOWN & COUNTRY $489,999Pending3 beds 2 baths2,041 sq. ft.
$489,999Pending3 beds 2 baths2,041 sq. ft.1152 Muhlenberg Ave, SWARTHMORE, PA 19081
MLS# PADE2101076Listed by: LONG & FOSTER REAL ESTATE, INC.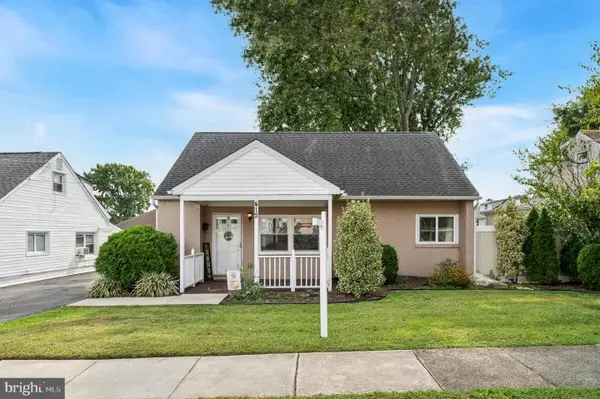 $349,900Active3 beds 2 baths1,601 sq. ft.
$349,900Active3 beds 2 baths1,601 sq. ft.412 Gorsuch St, FOLSOM, PA 19033
MLS# PADE2101110Listed by: EXP REALTY, LLC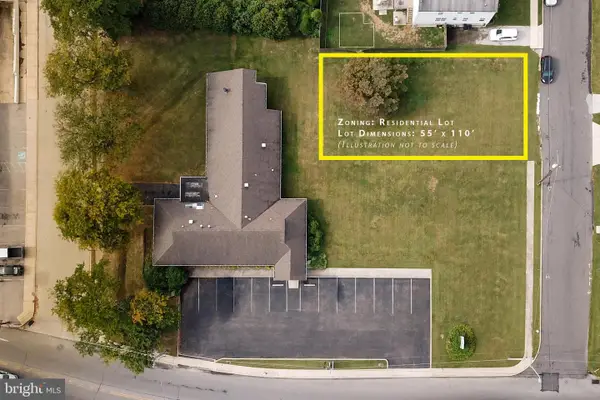 $100,000Pending0.14 Acres
$100,000Pending0.14 Acres1828 5th Ave, FOLSOM, PA 19033
MLS# PADE2100928Listed by: KELLER WILLIAMS MAIN LINE $350,000Pending3 beds 2 baths1,248 sq. ft.
$350,000Pending3 beds 2 baths1,248 sq. ft.111 Chester Ave, FOLSOM, PA 19033
MLS# PADE2100876Listed by: BHHS FOX & ROACH-CENTER CITY WALNUT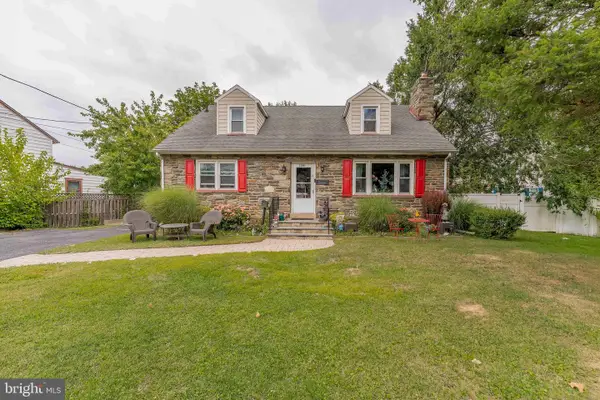 $450,000Pending4 beds 4 baths2,704 sq. ft.
$450,000Pending4 beds 4 baths2,704 sq. ft.1306 Swarthmore Ave, FOLSOM, PA 19033
MLS# PADE2098726Listed by: RE/MAX MAIN LINE-WEST CHESTER
