1851 Harfman Dr, WOODLYN, PA 19094
Local realty services provided by:Better Homes and Gardens Real Estate Community Realty
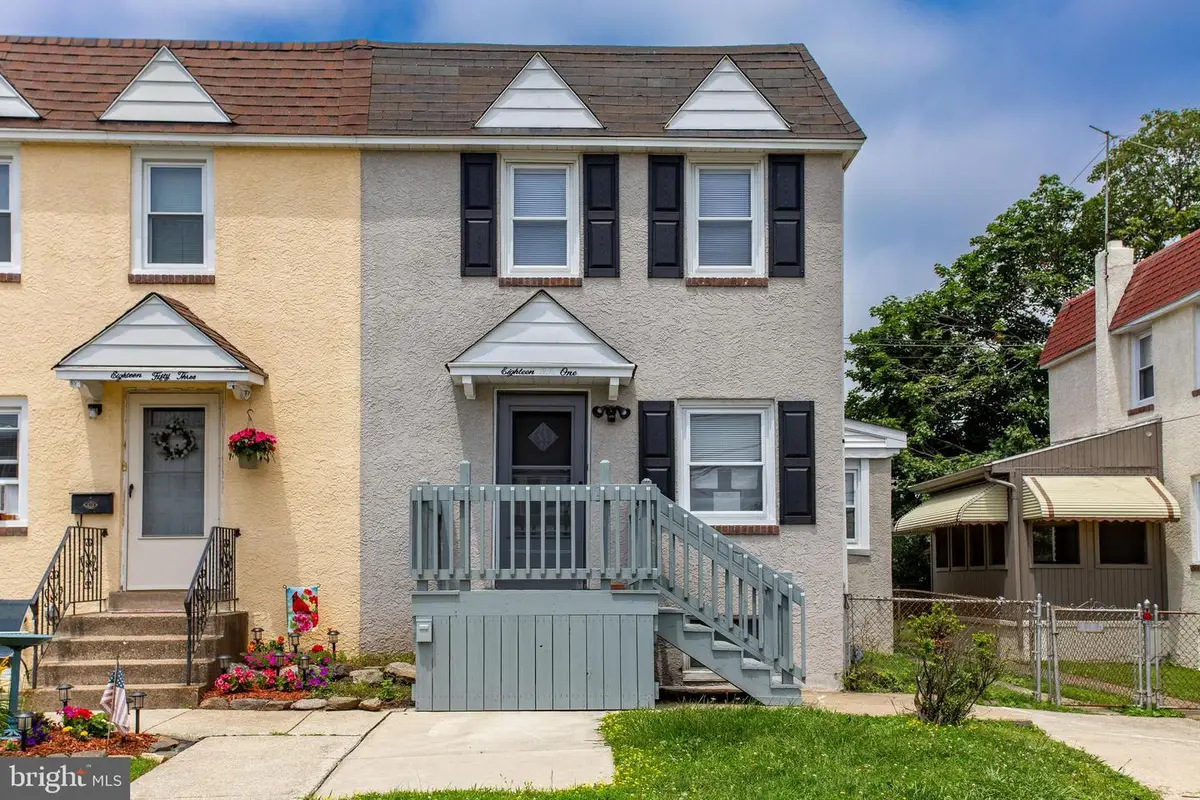
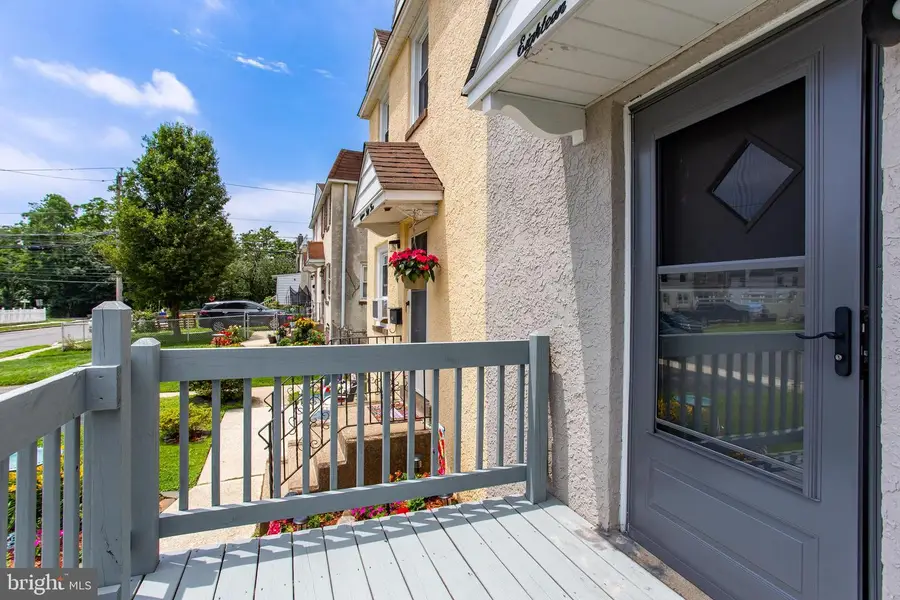
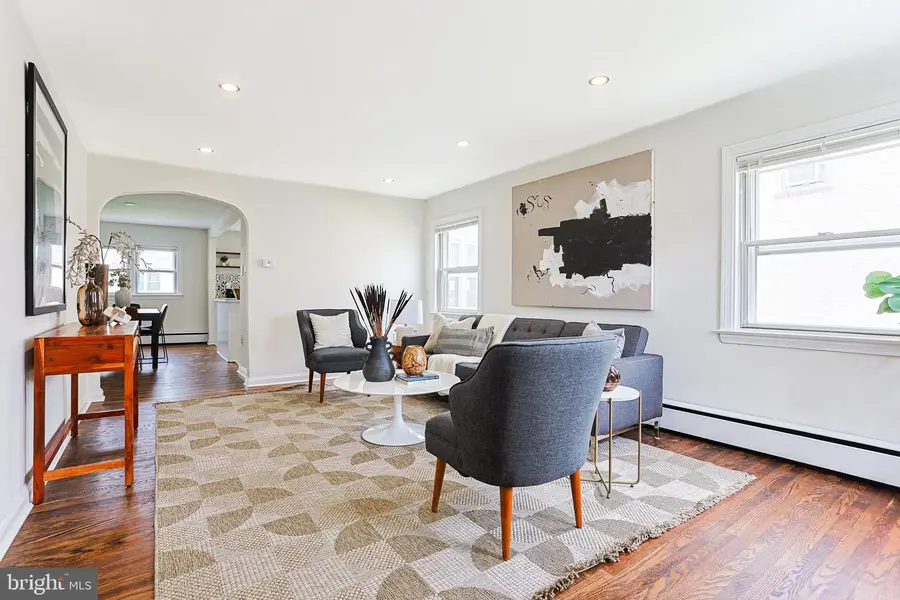
1851 Harfman Dr,WOODLYN, PA 19094
$299,900
- 3 Beds
- 1 Baths
- 1,248 sq. ft.
- Single family
- Active
Listed by:sokha son
Office:exp realty, llc.
MLS#:PADE2093136
Source:BRIGHTMLS
Price summary
- Price:$299,900
- Price per sq. ft.:$240.3
About this home
Fully Renovated Gem in Ridley School District! Welcome to 1851 Harfman Drive, a beautifully updated 3-bedroom, 1-bathroom home located in the desirable Ridley School District. This move-in-ready property has been completely transformed, offering modern finishes, functional space, and excellent curb appeal. Inside, you'll find a thoughtfully renovated interior featuring a bright, open layout and a fully finished basement with a unique barn-style walkout—perfect for entertaining, a home gym, or additional living space. The stylish upgrades throughout the home create a warm, contemporary feel, while the spacious bedrooms offer comfort and flexibility. Step outside to enjoy the large yard complete with a shed for extra storage, perfect for gardening tools or hobbies. Whether you're relaxing at home or hosting a barbecue, this backyard has all the space you need. Situated in a quiet neighborhood just minutes from local shopping, dining, and major highways, this home offers both peace and convenience. Don’t miss your chance to own this turn-key property in one of Delaware County’s most convenient locations—schedule your tour today!
Contact an agent
Home facts
- Year built:1958
- Listing Id #:PADE2093136
- Added:54 day(s) ago
- Updated:August 12, 2025 at 02:24 PM
Rooms and interior
- Bedrooms:3
- Total bathrooms:1
- Full bathrooms:1
- Living area:1,248 sq. ft.
Heating and cooling
- Cooling:Wall Unit
- Heating:Hot Water, Natural Gas
Structure and exterior
- Year built:1958
- Building area:1,248 sq. ft.
- Lot area:0.06 Acres
Schools
- High school:RIDLEY
Utilities
- Water:Public
- Sewer:Public Sewer
Finances and disclosures
- Price:$299,900
- Price per sq. ft.:$240.3
- Tax amount:$4,668 (2025)
New listings near 1851 Harfman Dr
- New
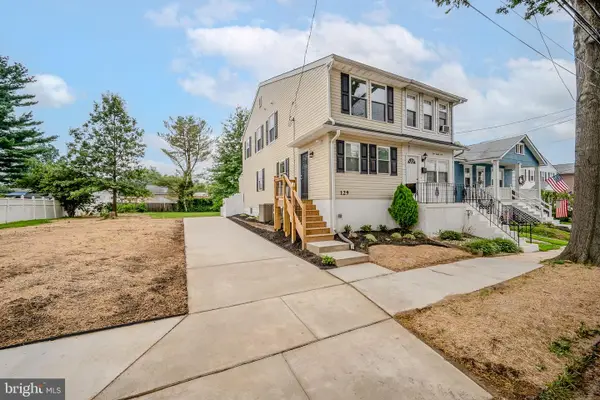 $335,000Active3 beds 2 baths1,236 sq. ft.
$335,000Active3 beds 2 baths1,236 sq. ft.129 Garfield Ave, WOODLYN, PA 19094
MLS# PADE2097442Listed by: RED BRICK REALTY, LLC 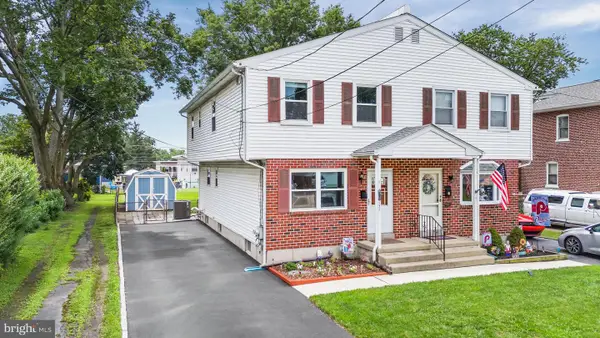 $337,000Pending3 beds 2 baths1,560 sq. ft.
$337,000Pending3 beds 2 baths1,560 sq. ft.137 Garfield Ave, WOODLYN, PA 19094
MLS# PADE2097408Listed by: PATTERSON-SCHWARTZ - GREENVILLE- New
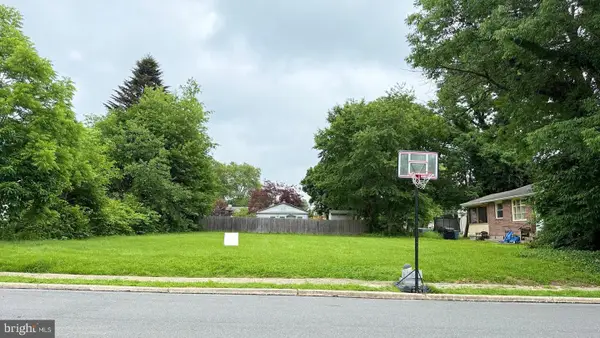 $62,000Active0.23 Acres
$62,000Active0.23 Acres126 Youngs Ave, WOODLYN, PA 19094
MLS# PADE2097232Listed by: USREALTY.COM LLP 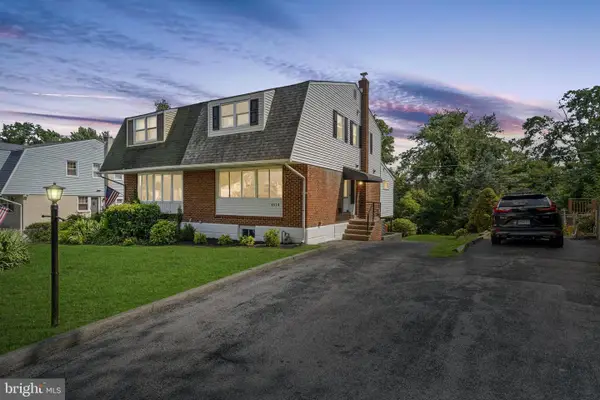 $410,000Pending3 beds 2 baths1,952 sq. ft.
$410,000Pending3 beds 2 baths1,952 sq. ft.1514 Blackrock Rd, SWARTHMORE, PA 19081
MLS# PADE2097050Listed by: REAL OF PENNSYLVANIA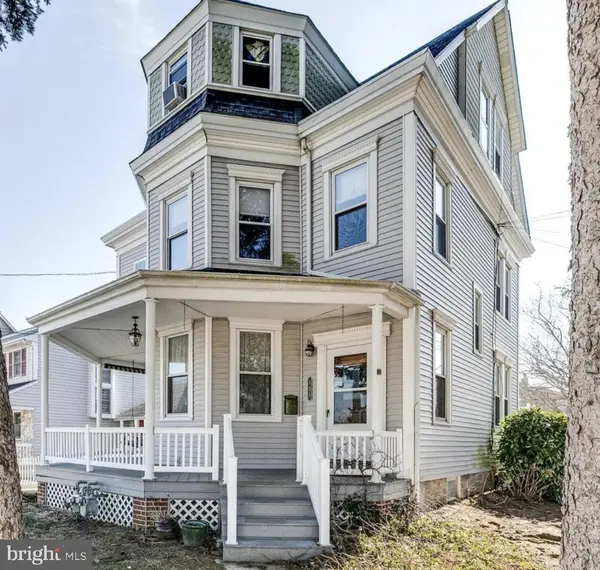 $439,500Active5 beds -- baths2,832 sq. ft.
$439,500Active5 beds -- baths2,832 sq. ft.131 Milmont Ave, FOLSOM, PA 19033
MLS# PADE2096074Listed by: PREMIER PROPERTY MANAGEMENT & REALTY LLC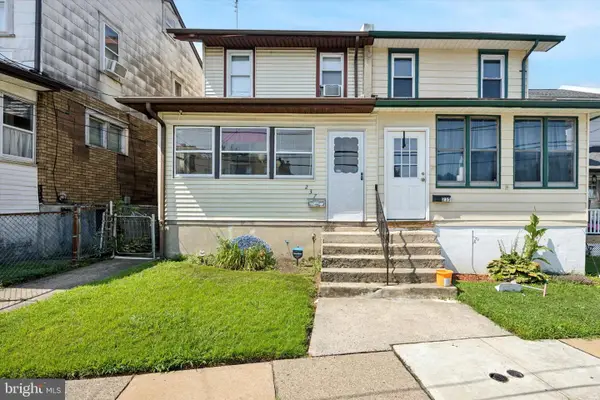 $150,000Active2 beds 1 baths1,024 sq. ft.
$150,000Active2 beds 1 baths1,024 sq. ft.237 Randall St, CRUM LYNNE, PA 19022
MLS# PADE2096810Listed by: KW EMPOWER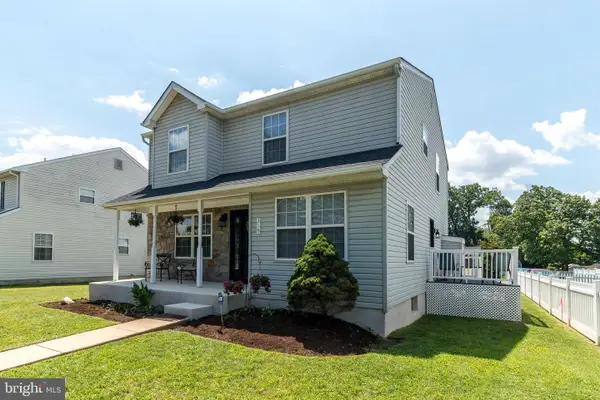 $479,900Active3 beds 3 baths1,995 sq. ft.
$479,900Active3 beds 3 baths1,995 sq. ft.319 Fairview Rd, WOODLYN, PA 19094
MLS# PADE2096608Listed by: BHHS FOX & ROACH-BLUE BELL $315,000Active4 beds 2 baths1,562 sq. ft.
$315,000Active4 beds 2 baths1,562 sq. ft.167 & 171 Garfield Ave, WOODLYN, PA 19094
MLS# PADE2096574Listed by: BHHS FOX & ROACH-HAVERFORD $275,000Pending3 beds 1 baths1,259 sq. ft.
$275,000Pending3 beds 1 baths1,259 sq. ft.1232 Essex Ave, WOODLYN, PA 19094
MLS# PADE2096018Listed by: KW EMPOWER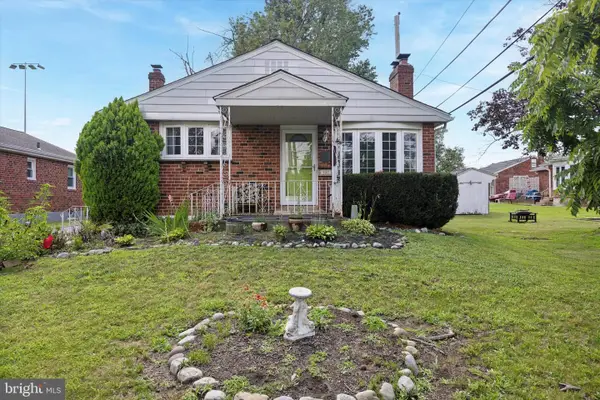 $295,000Pending2 beds 1 baths1,732 sq. ft.
$295,000Pending2 beds 1 baths1,732 sq. ft.337 Morris Ave, WOODLYN, PA 19094
MLS# PADE2096284Listed by: DUFFY REAL ESTATE-NARBERTH
