110 Cliff Ter, Wyncote, PA 19095
Local realty services provided by:Better Homes and Gardens Real Estate GSA Realty
Listed by:carol e godfrey
Office:quinn & wilson, inc.
MLS#:PAMC2143624
Source:BRIGHTMLS
Price summary
- Price:$339,000
- Price per sq. ft.:$215.24
About this home
Historic Olde Wyncote "carpenter's twin" set on 2 parcels in Cheltenham Township at the end of a quiet, charming dead-end street within minutes of the Jenkintown Train Station. A large inviting front porch leads you into the foyer, living room and formal dining room - all with large windows, 9' ceilings, original millwork and hardwood floors. The spacious kitchen features an exposed brick wall, gas range, refrigerator, dishwasher, laundry with a door to a deck (deck is slippery and in need of some repairs) and fabulous private yard with mature trees and plantings. A full bath with roll-in shower completes the first floor. The second floor consists of 3 bedrooms, a full bath with tub/shower and stairs leading to the 3rd floor with 4th bedroom and large 5th bedroom (no heat in L-shaped bedroom according to seller). There is plenty of closet space. A full unfinished basement with Bilco doors leads to the yard. Gas hot air heat. There is a driveway for 3 car parking. Close to quaint Jenkintown for restaurants, shops and close to Route 309 and the PA Turnpike access. If you are looking for a large twin on a wonderful street, this home is just waiting for you to make it your own. Property is being sold in "AS IS" condition.
Contact an agent
Home facts
- Year built:1900
- Listing ID #:PAMC2143624
- Added:75 day(s) ago
- Updated:September 29, 2025 at 07:35 AM
Rooms and interior
- Bedrooms:5
- Total bathrooms:2
- Full bathrooms:2
- Living area:1,575 sq. ft.
Heating and cooling
- Heating:Forced Air, Natural Gas
Structure and exterior
- Year built:1900
- Building area:1,575 sq. ft.
- Lot area:0.2 Acres
Schools
- High school:CHELTENHAM
Utilities
- Water:Public
- Sewer:Public Sewer
Finances and disclosures
- Price:$339,000
- Price per sq. ft.:$215.24
- Tax amount:$10,207 (2025)
New listings near 110 Cliff Ter
- Open Sun, 12 to 2pmNew
 $399,000Active3 beds 3 baths2,040 sq. ft.
$399,000Active3 beds 3 baths2,040 sq. ft.7 Twomey Ct #34, WYNCOTE, PA 19095
MLS# PAMC2155988Listed by: BHHS FOX & ROACH THE HARPER AT RITTENHOUSE SQUARE - Coming SoonOpen Sun, 12 to 2pm
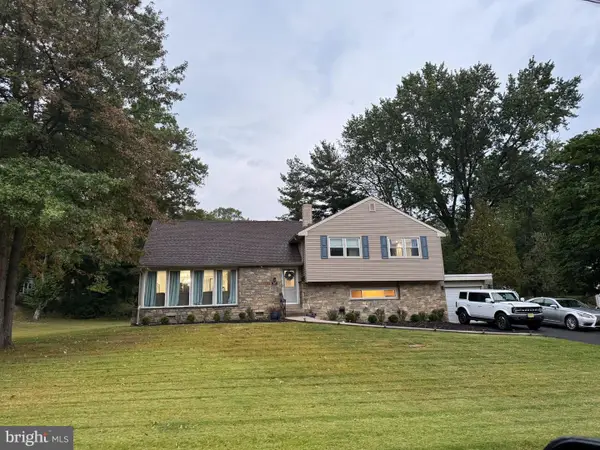 $588,000Coming Soon4 beds 3 baths
$588,000Coming Soon4 beds 3 baths309 Lorimer Dr, WYNCOTE, PA 19095
MLS# PAMC2156248Listed by: RE/MAX EVOLVED - Coming Soon
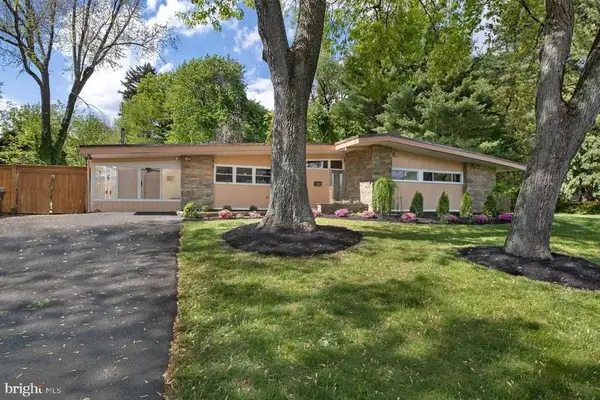 $595,000Coming Soon3 beds 2 baths
$595,000Coming Soon3 beds 2 baths1022 Arboretum Rd, WYNCOTE, PA 19095
MLS# PAMC2156222Listed by: SOCIETY - Coming SoonOpen Sat, 12 to 2pm
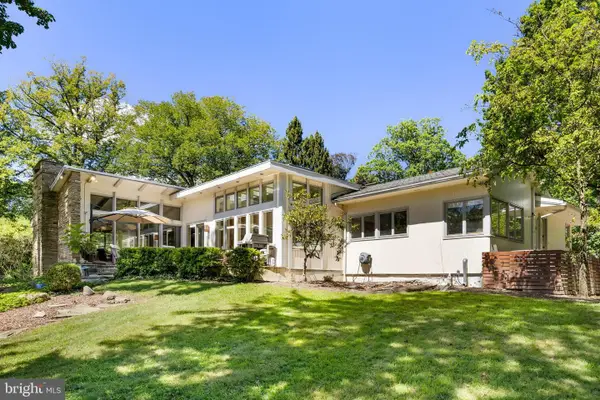 $995,000Coming Soon4 beds 4 baths
$995,000Coming Soon4 beds 4 baths1006 Greenwood Ave, WYNCOTE, PA 19095
MLS# PAMC2154590Listed by: COMPASS PENNSYLVANIA, LLC  $775,000Pending4 beds 5 baths3,866 sq. ft.
$775,000Pending4 beds 5 baths3,866 sq. ft.615 Mulford Rd, WYNCOTE, PA 19095
MLS# PAMC2151830Listed by: COLDWELL BANKER REALTY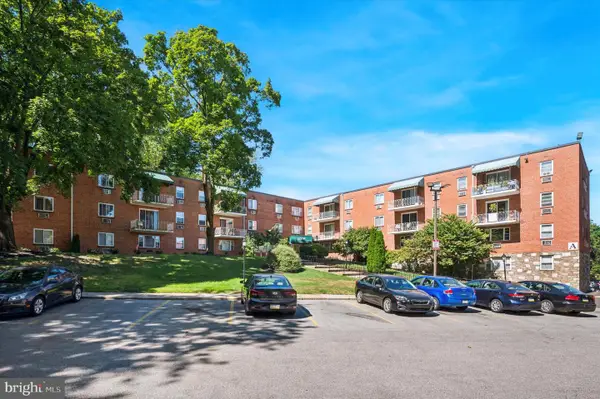 $154,900Active2 beds 2 baths931 sq. ft.
$154,900Active2 beds 2 baths931 sq. ft.1600 Church Rd #a-107, WYNCOTE, PA 19095
MLS# PAMC2153732Listed by: BHHS FOX & ROACH-BLUE BELL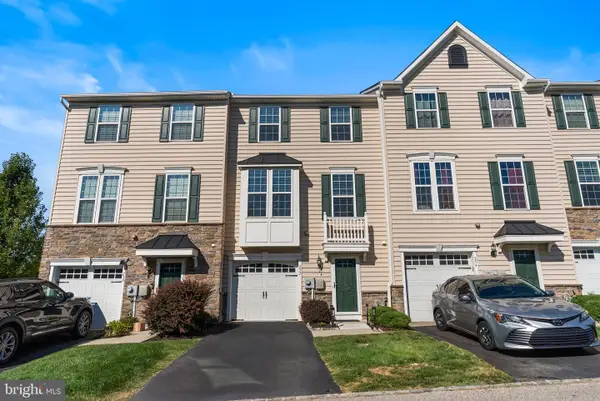 $399,900Pending3 beds 3 baths2,400 sq. ft.
$399,900Pending3 beds 3 baths2,400 sq. ft.232 Macdonald Ave, WYNCOTE, PA 19095
MLS# PAMC2153468Listed by: REAL OF PENNSYLVANIA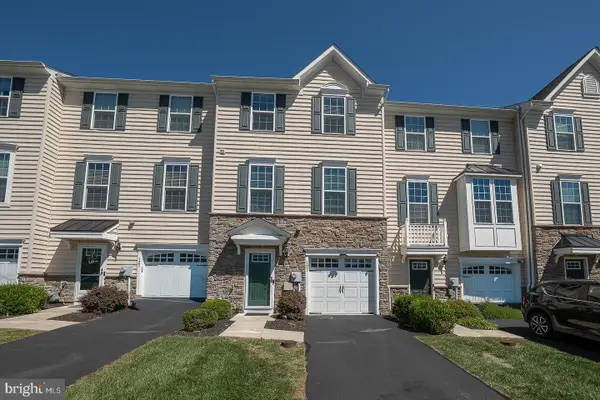 $360,000Pending4 beds 4 baths1,690 sq. ft.
$360,000Pending4 beds 4 baths1,690 sq. ft.121 Old Cedarbrook Rd #24, WYNCOTE, PA 19095
MLS# PAMC2153204Listed by: KW MAIN LINE - NARBERTH $269,000Pending3 beds 2 baths1,242 sq. ft.
$269,000Pending3 beds 2 baths1,242 sq. ft.17 Waverly Rd, WYNCOTE, PA 19095
MLS# PAMC2150328Listed by: HG REALTY SERVICES, LTD.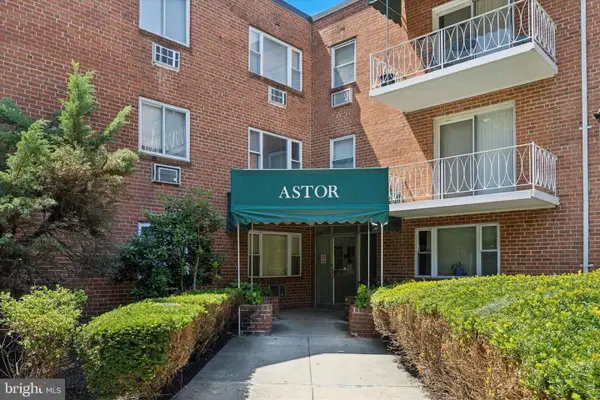 $130,000Active1 beds 2 baths665 sq. ft.
$130,000Active1 beds 2 baths665 sq. ft.1600 Church Rd #a-306, WYNCOTE, PA 19095
MLS# PAMC2150594Listed by: KW EMPOWER
