615 Mulford Rd, WYNCOTE, PA 19095
Local realty services provided by:Better Homes and Gardens Real Estate Cassidon Realty
615 Mulford Rd,WYNCOTE, PA 19095
$775,000
- 4 Beds
- 5 Baths
- 3,866 sq. ft.
- Single family
- Active
Upcoming open houses
- Sun, Sep 2812:00 pm - 03:00 pm
Listed by:jori m broad
Office:coldwell banker realty
MLS#:PAMC2151830
Source:BRIGHTMLS
Price summary
- Price:$775,000
- Price per sq. ft.:$200.47
About this home
Welcome to 615 Mulford Road in wonderful historic Wyncote! This classic center-hall colonial offers timeless charm and modern updates in a secluded neighborhood setting. From the stately columns that welcome you into the community to the expansive front lawn and extra-long driveway with space for multiple vehicles, this home makes a grand first impression. Inside, over 3,800 square feet of living space features a traditional layout thoughtfully updated over the years. The formal living room boasts a stone wood-burning fireplace, recessed lighting, hardwood floors, and abundant natural light. Across the foyer, the spacious dining room is perfect for hosting holidays, celebrations, or casual meals.The rear of the home has a more relaxed, open feel. The updated kitchen features granite countertops, abundant cabinetry, and a breakfast bar that flows seamlessly into the cozy den with freshly painted built-in bookshelves and french doors to the back patio and private yard. A versatile bonus room off of the den is ideal for a home office, playroom, or workout space and includes a door for added privacy. A convenient powder room completes the main level. Upstairs, the primary suite has been freshly painted and offers hardwood floors, multiple closets, and an ensuite bath with stall shower. Two additional bedrooms with hardwood floors share a full hall bath. A fourth bedroom and another full bath are accessible from the back staircase—perfect for guests or an au pair. The basement was just finished (Sept 2025) with stylish luxury vinyl plank flooring and a brand-new powder room. You’ll also find laundry and additional unfinished space for storage. A two-car attached rear garage and extra-long driveway make parking effortless. Set on nearly half an acre, the property offers plenty of no worry outdoor space (with the updated front retaining wall and enhanced outdoor lighting) to garden, play, or simply relax. 615 Mulford is just minutes from downtown Glenside, Keswick Village, and Jenkintown, with easy access to regional rail, Arcadia University, Ancillae-Assumpta Academy, Route 309, and other major roadways. Make your appointment today to see 615 Mulford Road—this beautiful home is ready to welcome its next owners!
Contact an agent
Home facts
- Year built:1940
- Listing ID #:PAMC2151830
- Added:8 day(s) ago
- Updated:September 25, 2025 at 12:41 AM
Rooms and interior
- Bedrooms:4
- Total bathrooms:5
- Full bathrooms:3
- Half bathrooms:2
- Living area:3,866 sq. ft.
Heating and cooling
- Cooling:Central A/C
- Heating:Oil, Radiator
Structure and exterior
- Roof:Shingle
- Year built:1940
- Building area:3,866 sq. ft.
- Lot area:0.42 Acres
Schools
- High school:CHELTENHAM
- Middle school:ELKINS PARK SCHOOL
- Elementary school:WYNCOTE
Utilities
- Water:Public
- Sewer:Public Sewer
Finances and disclosures
- Price:$775,000
- Price per sq. ft.:$200.47
- Tax amount:$16,190 (2025)
New listings near 615 Mulford Rd
- Coming Soon
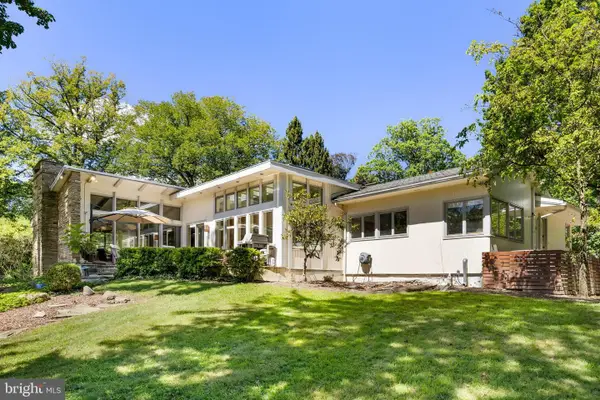 $995,000Coming Soon4 beds 4 baths
$995,000Coming Soon4 beds 4 baths1006 Greenwood Ave, WYNCOTE, PA 19095
MLS# PAMC2154590Listed by: COMPASS PENNSYLVANIA, LLC 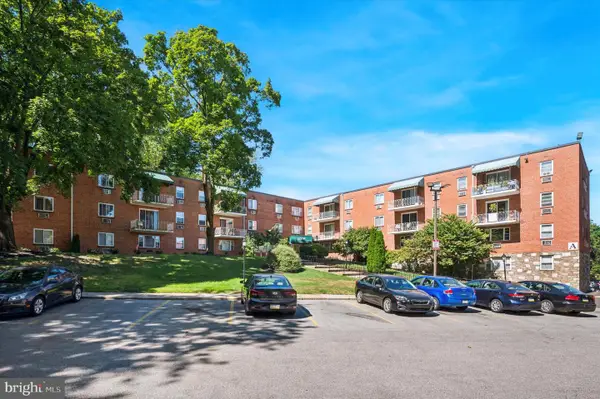 $154,900Active2 beds 2 baths931 sq. ft.
$154,900Active2 beds 2 baths931 sq. ft.1600 Church Rd #a-107, WYNCOTE, PA 19095
MLS# PAMC2153732Listed by: BHHS FOX & ROACH-BLUE BELL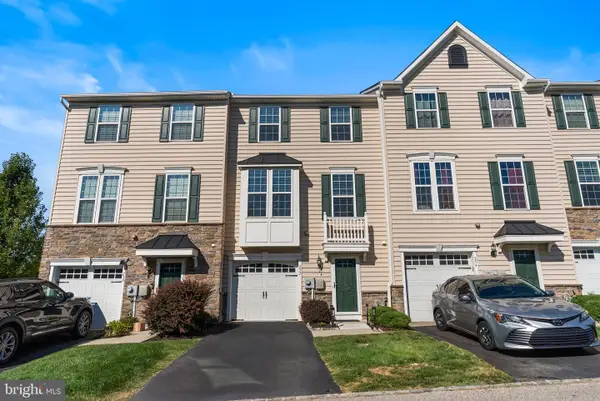 $399,900Pending3 beds 3 baths2,400 sq. ft.
$399,900Pending3 beds 3 baths2,400 sq. ft.232 Macdonald Ave, WYNCOTE, PA 19095
MLS# PAMC2153468Listed by: REAL OF PENNSYLVANIA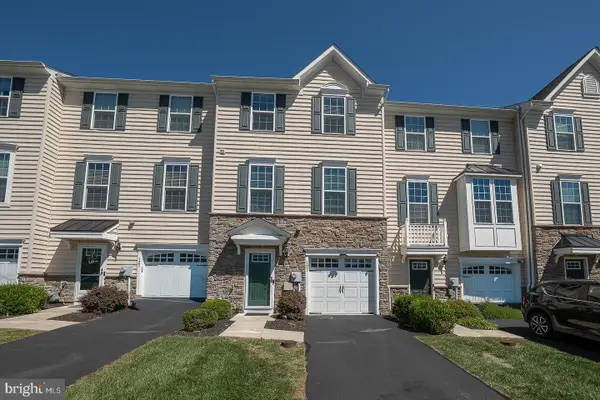 $360,000Active4 beds 4 baths1,690 sq. ft.
$360,000Active4 beds 4 baths1,690 sq. ft.121 Old Cedarbrook Rd #24, WYNCOTE, PA 19095
MLS# PAMC2153204Listed by: KW MAIN LINE - NARBERTH $269,000Pending3 beds 2 baths1,242 sq. ft.
$269,000Pending3 beds 2 baths1,242 sq. ft.17 Waverly Rd, WYNCOTE, PA 19095
MLS# PAMC2150328Listed by: HG REALTY SERVICES, LTD.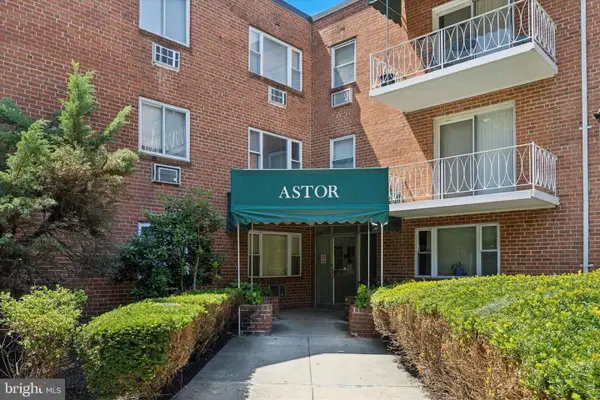 $130,000Active1 beds 2 baths665 sq. ft.
$130,000Active1 beds 2 baths665 sq. ft.1600 Church Rd #a-306, WYNCOTE, PA 19095
MLS# PAMC2150594Listed by: KW EMPOWER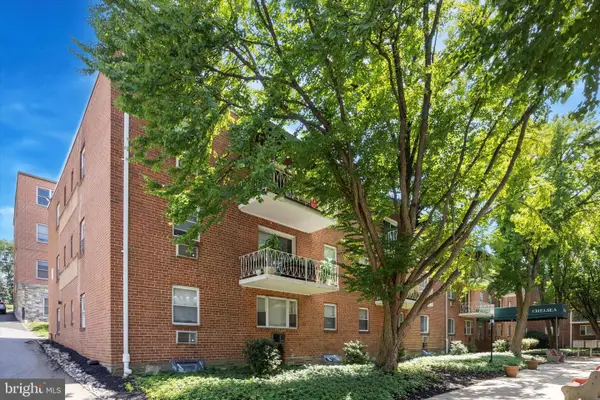 $160,000Pending2 beds 2 baths923 sq. ft.
$160,000Pending2 beds 2 baths923 sq. ft.1600 Church Rd #c-207, WYNCOTE, PA 19095
MLS# PAMC2150596Listed by: KW EMPOWER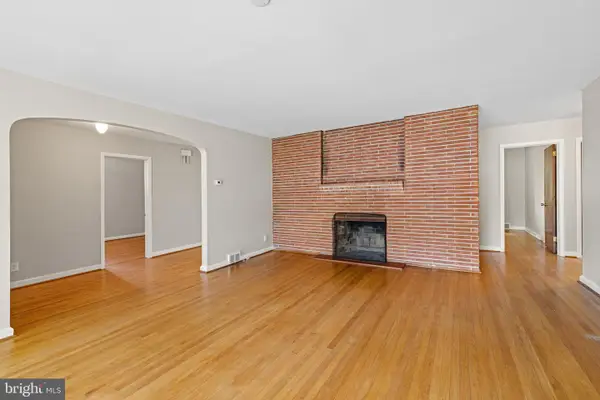 $550,000Active4 beds 2 baths2,200 sq. ft.
$550,000Active4 beds 2 baths2,200 sq. ft.211 Kent Rd, WYNCOTE, PA 19095
MLS# PAMC2151500Listed by: EXP REALTY, LLC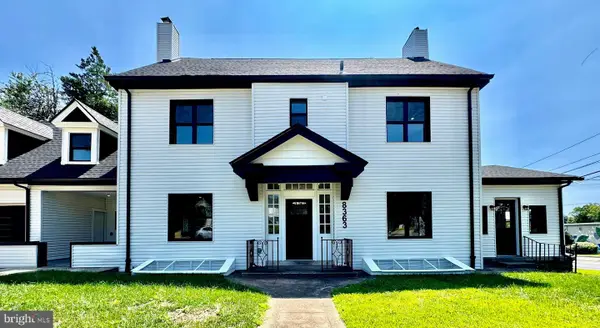 $725,000Active6 beds 5 baths3,164 sq. ft.
$725,000Active6 beds 5 baths3,164 sq. ft.8363 Limekiln Pike, WYNCOTE, PA 19095
MLS# PAMC2134364Listed by: EXP REALTY, LLC
