157 Fernbrook Ave, Wyncote, PA 19095
Local realty services provided by:Better Homes and Gardens Real Estate GSA Realty
157 Fernbrook Ave,Wyncote, PA 19095
$979,000
- 6 Beds
- 4 Baths
- 5,017 sq. ft.
- Single family
- Pending
Listed by:sara m stewart
Office:elfant wissahickon-chestnut hill
MLS#:PAMC2134590
Source:BRIGHTMLS
Price summary
- Price:$979,000
- Price per sq. ft.:$195.14
About this home
1894 Queen Anne Victorian in Wyncote’s Historic District. One of the last remaining Angus Wade showpiece homes, this well preserved 6 bedroom, 3 1/2 bath home features many original features including stained glass, elegant wood trim, original cast iron radiators, and many original period lighting fixtures. The ground floor boasts eleven-foot ceilings, charming window seats, a stately hallway and a new, stunning kitchen, the centerpiece of which is a double La Cornue oven, custom hood and Moroccan handmade tile backsplash. A wrap-around porch with a cozy fire pit and spacious yet homey living and family rooms (complete with working pocket doors, distinctive lighting features, and window seats), and a grand dining room provide ample space to gather and enjoy the holidays.
Take the grand central staircase to the second floor, which features four bedrooms, including one with a private balcony, one with a separate sitting room/lounge, and the other two with built-in window seats. The laundry room and two baths complete this level. Up another flight of stairs, the former servants’ quarters on the third floor features two oversized bedrooms (one with a built-in living room or home office space) and a separate kitchen and bathroom, making this level ideally suited for guests, teenagers or adult children that have come back home.
The details in the house are not to be missed. Built for a patent medicine salesman (Charles Kunkle) at the turn of the 20th century, every room in the house exudes history. Outside you can enjoy a vast collection of Japanese maples and 100-year-old oaks and landscaping that provides a peaceful ambience to the large lot, providing the entire family room for privacy, play and cooking out.
Contact an agent
Home facts
- Year built:1893
- Listing ID #:PAMC2134590
- Added:174 day(s) ago
- Updated:September 29, 2025 at 07:35 AM
Rooms and interior
- Bedrooms:6
- Total bathrooms:4
- Full bathrooms:3
- Half bathrooms:1
- Living area:5,017 sq. ft.
Heating and cooling
- Cooling:Central A/C
- Heating:Oil, Steam
Structure and exterior
- Roof:Shingle
- Year built:1893
- Building area:5,017 sq. ft.
- Lot area:0.5 Acres
Schools
- High school:CHELTENHAM
- Middle school:CEDARBROOK
- Elementary school:GLENSIDE
Utilities
- Water:Public
- Sewer:Public Sewer
Finances and disclosures
- Price:$979,000
- Price per sq. ft.:$195.14
- Tax amount:$14,784 (2024)
New listings near 157 Fernbrook Ave
- Open Sun, 12 to 2pmNew
 $399,000Active3 beds 3 baths2,040 sq. ft.
$399,000Active3 beds 3 baths2,040 sq. ft.7 Twomey Ct #34, WYNCOTE, PA 19095
MLS# PAMC2155988Listed by: BHHS FOX & ROACH THE HARPER AT RITTENHOUSE SQUARE - Coming SoonOpen Sun, 12 to 2pm
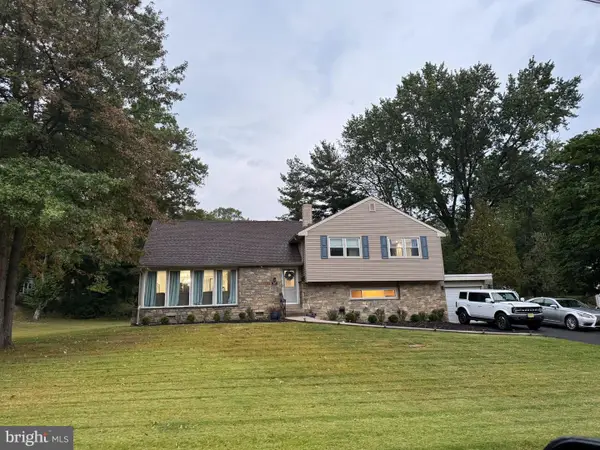 $588,000Coming Soon4 beds 3 baths
$588,000Coming Soon4 beds 3 baths309 Lorimer Dr, WYNCOTE, PA 19095
MLS# PAMC2156248Listed by: RE/MAX EVOLVED - Coming Soon
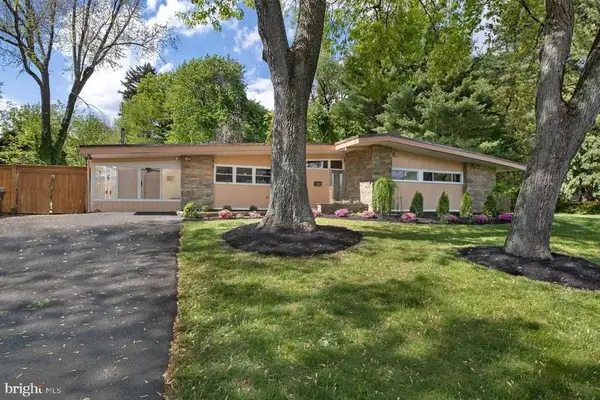 $595,000Coming Soon3 beds 2 baths
$595,000Coming Soon3 beds 2 baths1022 Arboretum Rd, WYNCOTE, PA 19095
MLS# PAMC2156222Listed by: SOCIETY - Coming SoonOpen Sat, 12 to 2pm
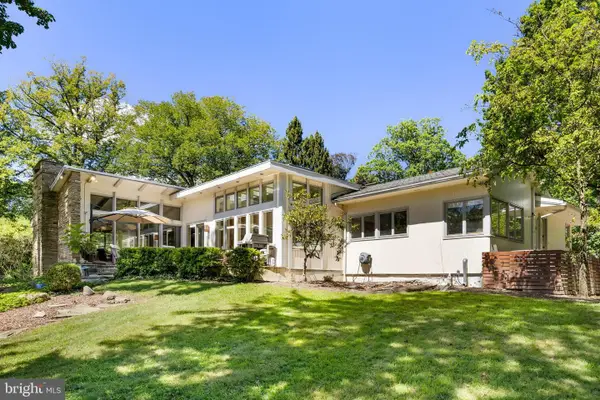 $995,000Coming Soon4 beds 4 baths
$995,000Coming Soon4 beds 4 baths1006 Greenwood Ave, WYNCOTE, PA 19095
MLS# PAMC2154590Listed by: COMPASS PENNSYLVANIA, LLC  $775,000Pending4 beds 5 baths3,866 sq. ft.
$775,000Pending4 beds 5 baths3,866 sq. ft.615 Mulford Rd, WYNCOTE, PA 19095
MLS# PAMC2151830Listed by: COLDWELL BANKER REALTY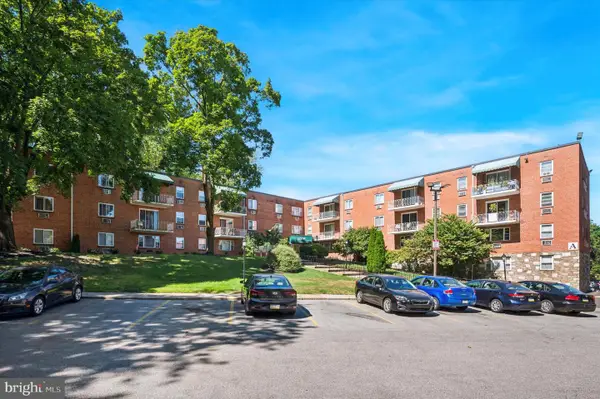 $154,900Active2 beds 2 baths931 sq. ft.
$154,900Active2 beds 2 baths931 sq. ft.1600 Church Rd #a-107, WYNCOTE, PA 19095
MLS# PAMC2153732Listed by: BHHS FOX & ROACH-BLUE BELL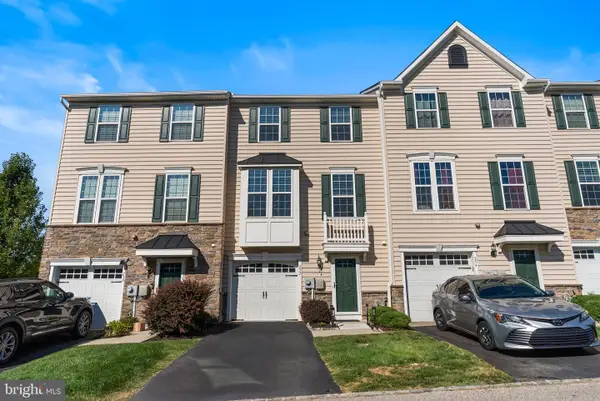 $399,900Pending3 beds 3 baths2,400 sq. ft.
$399,900Pending3 beds 3 baths2,400 sq. ft.232 Macdonald Ave, WYNCOTE, PA 19095
MLS# PAMC2153468Listed by: REAL OF PENNSYLVANIA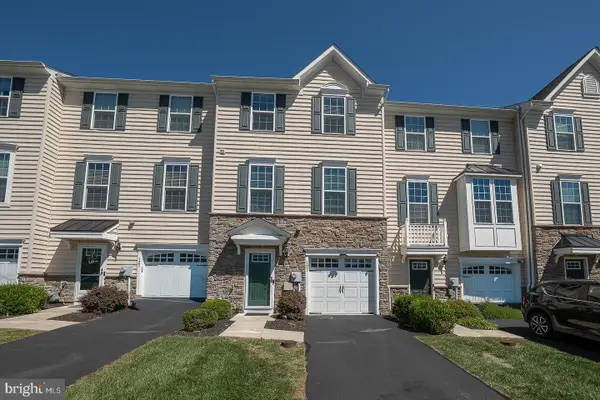 $360,000Pending4 beds 4 baths1,690 sq. ft.
$360,000Pending4 beds 4 baths1,690 sq. ft.121 Old Cedarbrook Rd #24, WYNCOTE, PA 19095
MLS# PAMC2153204Listed by: KW MAIN LINE - NARBERTH $269,000Pending3 beds 2 baths1,242 sq. ft.
$269,000Pending3 beds 2 baths1,242 sq. ft.17 Waverly Rd, WYNCOTE, PA 19095
MLS# PAMC2150328Listed by: HG REALTY SERVICES, LTD.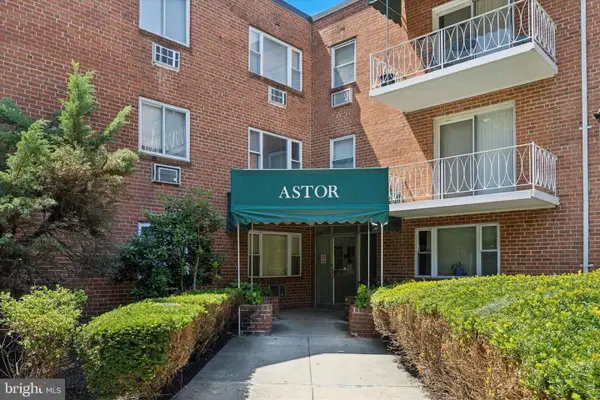 $130,000Active1 beds 2 baths665 sq. ft.
$130,000Active1 beds 2 baths665 sq. ft.1600 Church Rd #a-306, WYNCOTE, PA 19095
MLS# PAMC2150594Listed by: KW EMPOWER
