336 Gribbel Rd, Wyncote, PA 19095
Local realty services provided by:Better Homes and Gardens Real Estate Valley Partners
Listed by: cynthia f wollman
Office: bhhs fox & roach-jenkintown
MLS#:PAMC2159384
Source:BRIGHTMLS
Price summary
- Price:$625,000
- Price per sq. ft.:$348.97
About this home
Welcome to this beautifully updated 4-bedroom, 3.5-bathroom home in the heart of Wyncote, where modern comfort meets timeless character. From the moment you arrive, you’ll feel the warmth and flow that make this home truly special. Featuring a modern kitchen, hardwood floors, and a flexible open floor plan, this property offers everything today’s buyers are searching for — convenience, functionality, and style.
Step inside to find a bright, spacious interior that adapts to your lifestyle. The dedicated home office provides the perfect space for remote work or study, while additional rooms offer flexibility to create a home gym, playroom, game room, craft area, or poker room — the possibilities are endless. The living room with a fireplace creates an inviting space for gatherings, while the formal dining room is perfect for hosting dinner parties and holiday celebrations.
The modern kitchen is a highlight, featuring updated cabinetry, stainless steel appliances, ample counter space. The en suite primary bedroom provides a private retreat, with generous closet space and natural light. Two full bathrooms have been thoughtfully updated for a clean, contemporary look.
Outside, you’ll find a large fenced yard designed for enjoyment and relaxation. A dedicated outdoor entertaining area offers plenty of space for barbecues, gardening, or just unwinding at the end of the day. Pet lovers will appreciate the dog door and secure yard that make it easy for furry friends to roam safely. Whether you enjoy hosting gatherings or spending quiet evenings outdoors, this backyard delivers.
Additional features include central air conditioning, energy-efficient windows, and ample storage throughout. The home’s versatile floor plan allows each room to be used in multiple ways — ideal for modern living and multi-generational households.
Located in a walkable, tree-lined neighborhood, this Wyncote home offers the perfect balance of suburban tranquility and city convenience. You’re just minutes from Whole Foods, Trader Joe’s, and an array of diverse restaurants, coffee shops, and local boutiques. Commuters will love the easy access to public transportation, major highways, and regional rail, connecting you quickly to Center City Philadelphia and surrounding suburbs.
This home truly checks all the boxes: a modern kitchen, hardwood floors, dedicated office, flexible spaces, and a private outdoor oasis — all in one of the area’s most desirable communities. Whether you’re a young professional working remotely, a growing family, or someone looking to downsize without compromise, this home offers exceptional comfort, convenience, and charm.
Discover why so many people love living in Wyncote — a community known for its beautiful architecture, friendly neighbors, and vibrant local amenities. The roof is just one year old and the windows were installed 3 and a half years ago. This move-in-ready home delivers on every level: location, lifestyle, and livability.
Schedule your private showing today and experience this pet-friendly, entertainer’s dream for yourself.
Contact an agent
Home facts
- Year built:1955
- Listing ID #:PAMC2159384
- Added:58 day(s) ago
- Updated:December 25, 2025 at 08:30 AM
Rooms and interior
- Bedrooms:4
- Total bathrooms:4
- Full bathrooms:3
- Half bathrooms:1
- Living area:1,791 sq. ft.
Heating and cooling
- Cooling:Central A/C
- Heating:Central, Natural Gas
Structure and exterior
- Year built:1955
- Building area:1,791 sq. ft.
- Lot area:0.33 Acres
Schools
- High school:CHELTENHAM
- Middle school:CEDARBROOK
- Elementary school:WYNCOTE
Utilities
- Water:Community
- Sewer:Public Sewer
Finances and disclosures
- Price:$625,000
- Price per sq. ft.:$348.97
- Tax amount:$10,680 (2025)
New listings near 336 Gribbel Rd
- Coming Soon
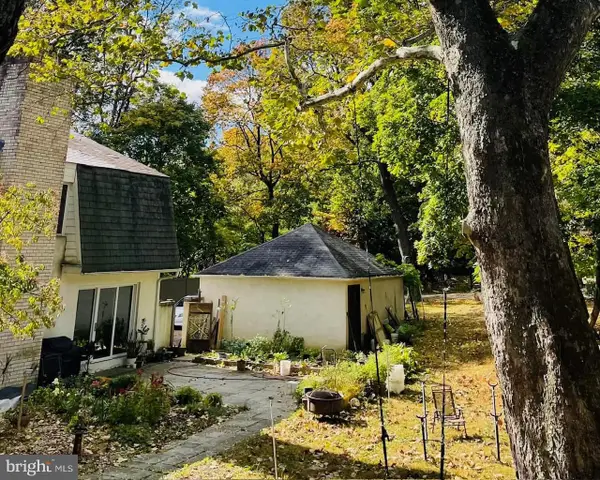 $745,000Coming Soon5 beds 3 baths
$745,000Coming Soon5 beds 3 baths919 Laburnum Ln, WYNCOTE, PA 19095
MLS# PAMC2161690Listed by: MERCURY REAL ESTATE GROUP 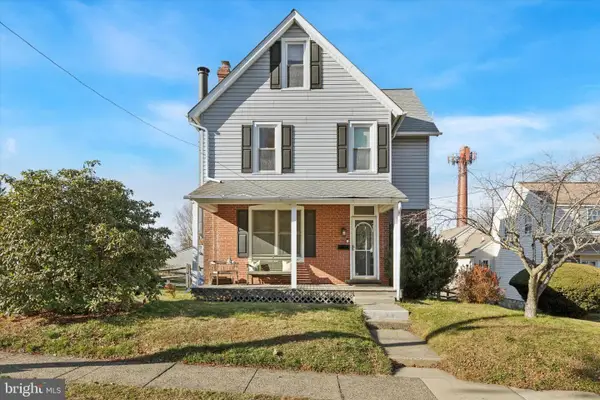 $399,900Pending3 beds 2 baths1,910 sq. ft.
$399,900Pending3 beds 2 baths1,910 sq. ft.17 North Ave, WYNCOTE, PA 19095
MLS# PAMC2162952Listed by: BHHS FOX & ROACH-JENKINTOWN- Coming Soon
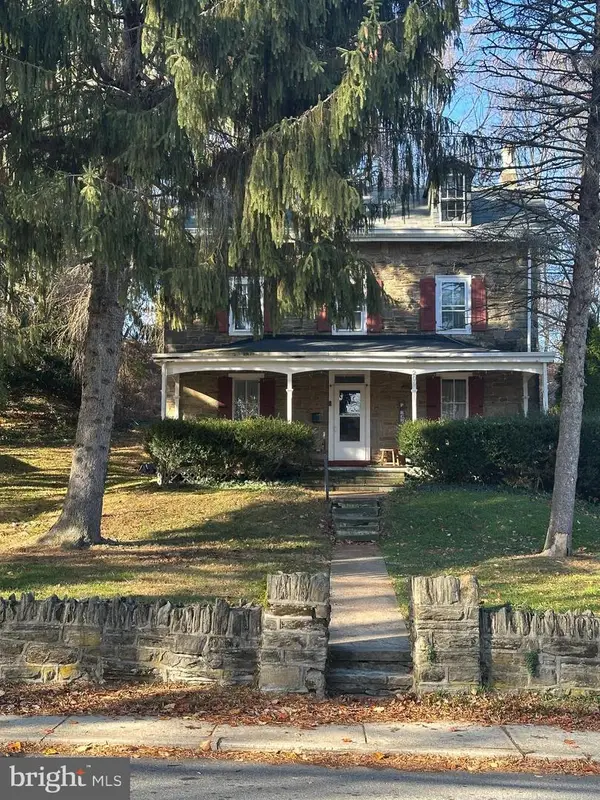 $450,000Coming Soon4 beds 2 baths
$450,000Coming Soon4 beds 2 baths209 Greenwood Ave, WYNCOTE, PA 19095
MLS# PAMC2162736Listed by: KELLER WILLIAMS REAL ESTATE-BLUE BELL 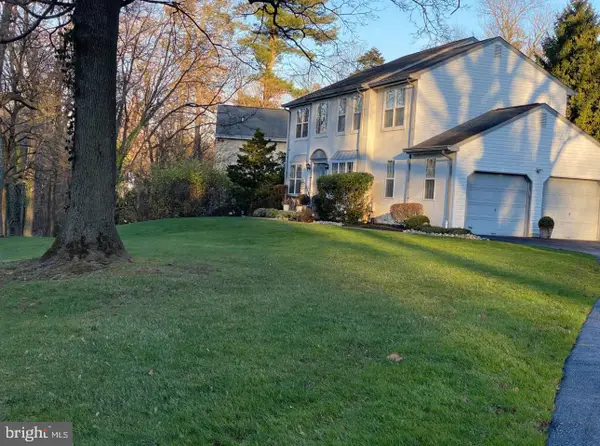 $699,900Pending4 beds 3 baths2,891 sq. ft.
$699,900Pending4 beds 3 baths2,891 sq. ft.311 Rices Mill Rd, WYNCOTE, PA 19095
MLS# PAMC2161540Listed by: COMPASS PENNSYLVANIA, LLC $285,000Active4 beds 2 baths1,813 sq. ft.
$285,000Active4 beds 2 baths1,813 sq. ft.1600 Church Rd #c-111, WYNCOTE, PA 19095
MLS# PAMC2159304Listed by: REDFIN CORPORATION $129,900Active1 beds 2 baths837 sq. ft.
$129,900Active1 beds 2 baths837 sq. ft.1600 Church Rd #a-211, WYNCOTE, PA 19095
MLS# PAMC2159576Listed by: KELLER WILLIAMS REAL ESTATE-BLUE BELL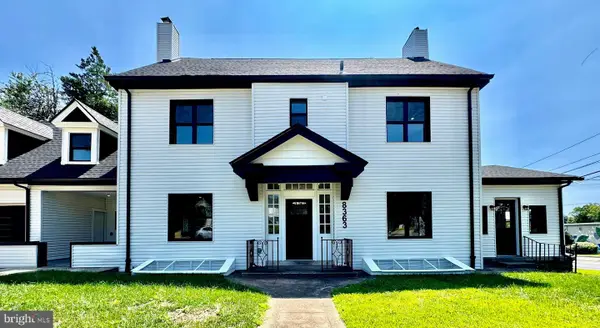 $574,999Active6 beds 5 baths3,164 sq. ft.
$574,999Active6 beds 5 baths3,164 sq. ft.8363 Limekiln Pike, WYNCOTE, PA 19095
MLS# PAMC2134364Listed by: EXP REALTY, LLC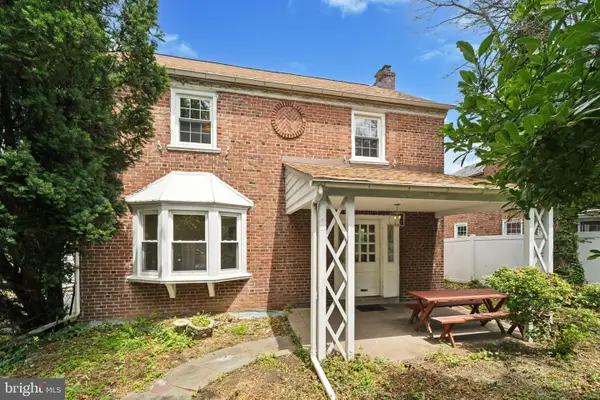 $379,000Active4 beds 2 baths1,617 sq. ft.
$379,000Active4 beds 2 baths1,617 sq. ft.8427 Limekiln Pike, WYNCOTE, PA 19095
MLS# PAMC2147684Listed by: PEAK ASSET REALTY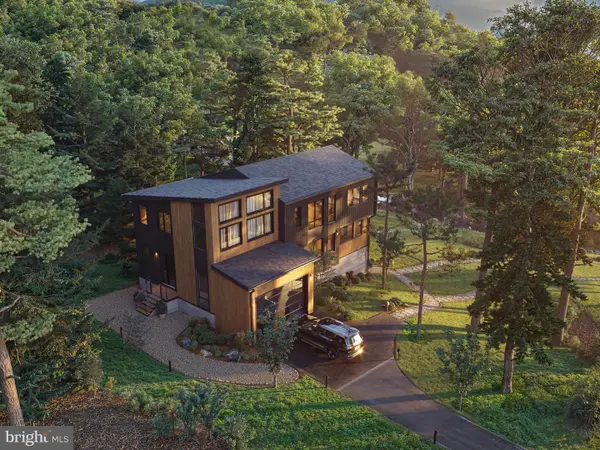 $1,289,900Active5 beds 4 baths3,226 sq. ft.
$1,289,900Active5 beds 4 baths3,226 sq. ft.1039 Greenwood Ave, WYNCOTE, PA 19095
MLS# PAMC2143830Listed by: ELITE REALTY GROUP UNL. INC.
