417 Gribbel Rd, Wyncote, PA 19095
Local realty services provided by:Better Homes and Gardens Real Estate Maturo
417 Gribbel Rd,Wyncote, PA 19095
$450,000
- 4 Beds
- 3 Baths
- 3,094 sq. ft.
- Single family
- Pending
Listed by: deborah e nye
Office: homesmart realty advisors
MLS#:PAMC2109566
Source:BRIGHTMLS
Price summary
- Price:$450,000
- Price per sq. ft.:$145.44
About this home
Finally! Back on the market, still a short sale, AGENTS: Must see agent docs . Deadline July 7th.
Welcome to this exceptional opportunity—a spacious and much-loved family home, available for the first time in nearly five decades. Set on a beautifully landscaped lot with mature trees and a charming front yard, this home exudes warmth and character from the moment you arrive.
A welcoming foyer opens to the formal living room, where you'll be captivated by the original hand-painted wall mural. The living room flows seamlessly into the formal dining room, which opens to a Florida Room (or 3-Season Room) through sliding glass doors. With louvered glass windows, this versatile space is perfect for year-round enjoyment. The eat-in kitchen offers ample space for casual meals and is ready for your personal touch. As you ascend the staircase, take note of the pristine original wrought iron railing—a stylish vintage detail that's back in vogue. Upstairs, you’ll find a full hall bath and three generously sized bedrooms, each offering comfort and natural light. The spacious primary suite includes an en-suite full bath, a separate dressing area, and excellent closet space. The lower level features a large family room with untapped potential—ideal for a home office, playroom, or media space. This level also includes a third full bath, a mechanical/utility room equipped with a Weil McLain boiler and Bradford White water heater, and additional storage. A bonus kitchenette area with space for a refrigerator and range, along with a laundry area and convenient side entrance, adds to the home's functionality. Direct access to the oversized two-car garage and a generously sized backyard further enhance the appeal. This home offers a rare blend of space, charm, and opportunity in a well-established neighborhood. With solid bones, a thoughtful layout, and opportunity to customize, this home is ready to become your forever home.
Please note this is AS-IS sale, seller cannot make any repairs. Please see agent notes for offer and other information.
Contact an agent
Home facts
- Year built:1956
- Listing ID #:PAMC2109566
- Added:844 day(s) ago
- Updated:November 14, 2025 at 08:40 AM
Rooms and interior
- Bedrooms:4
- Total bathrooms:3
- Full bathrooms:3
- Living area:3,094 sq. ft.
Heating and cooling
- Cooling:Central A/C
- Heating:Baseboard - Hot Water, Natural Gas
Structure and exterior
- Year built:1956
- Building area:3,094 sq. ft.
- Lot area:0.56 Acres
Schools
- High school:CHELTENHAM
Utilities
- Water:Public
- Sewer:Public Sewer
Finances and disclosures
- Price:$450,000
- Price per sq. ft.:$145.44
- Tax amount:$12,641 (2025)
New listings near 417 Gribbel Rd
 $625,000Pending4 beds 4 baths1,791 sq. ft.
$625,000Pending4 beds 4 baths1,791 sq. ft.336 Gribbel Rd, WYNCOTE, PA 19095
MLS# PAMC2159384Listed by: BHHS FOX & ROACH-JENKINTOWN $300,000Active4 beds 2 baths1,813 sq. ft.
$300,000Active4 beds 2 baths1,813 sq. ft.1600 Church Rd #c-111, WYNCOTE, PA 19095
MLS# PAMC2159304Listed by: REDFIN CORPORATION $129,900Active1 beds 2 baths837 sq. ft.
$129,900Active1 beds 2 baths837 sq. ft.1600 Church Rd #a-211, WYNCOTE, PA 19095
MLS# PAMC2159576Listed by: KELLER WILLIAMS REAL ESTATE-BLUE BELL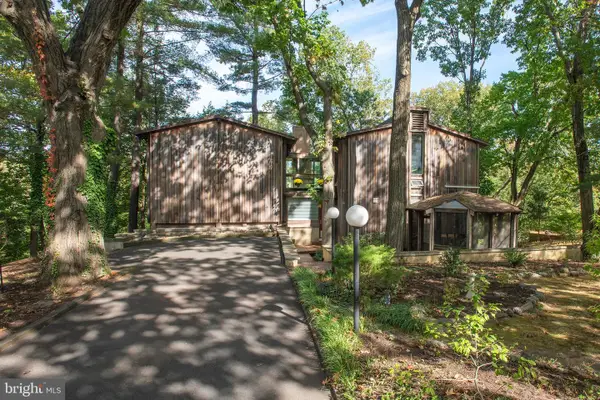 $699,000Pending3 beds 4 baths3,080 sq. ft.
$699,000Pending3 beds 4 baths3,080 sq. ft.1430 Hopeland Rd, WYNCOTE, PA 19095
MLS# PAMC2154378Listed by: BHHS FOX & ROACH-CHESTNUT HILL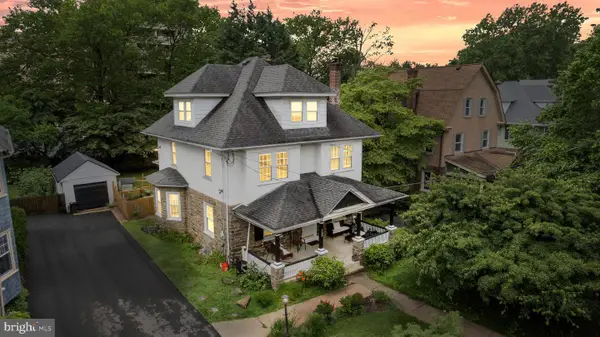 $553,900Active6 beds 3 baths3,108 sq. ft.
$553,900Active6 beds 3 baths3,108 sq. ft.123 Township Line Rd, JENKINTOWN, PA 19046
MLS# PAMC2157680Listed by: ELITE REALTY GROUP UNL. INC.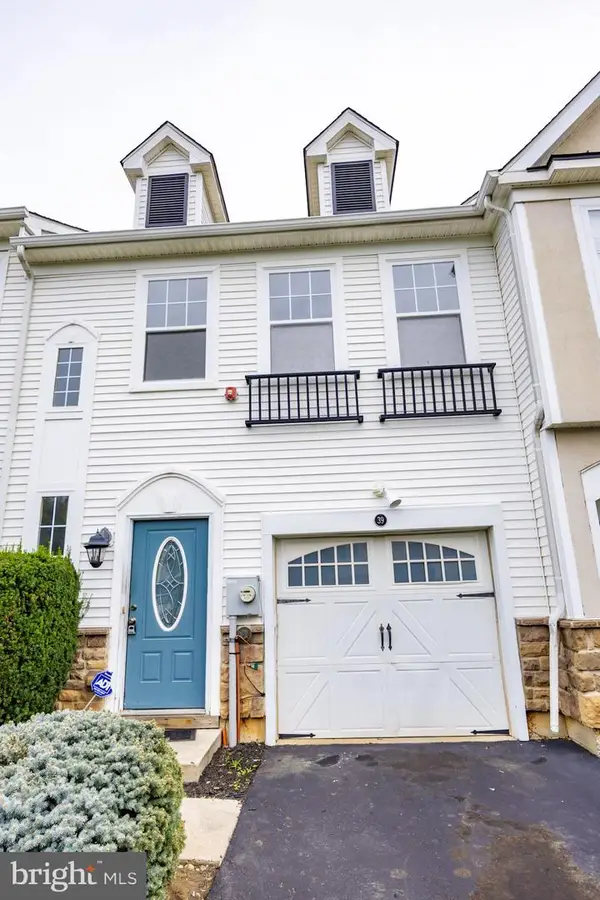 $249,900Active2 beds 3 baths1,456 sq. ft.
$249,900Active2 beds 3 baths1,456 sq. ft.39 Old Cedarbrook Rd, WYNCOTE, PA 19095
MLS# PAMC2156692Listed by: PETERS GORDON REALTY INC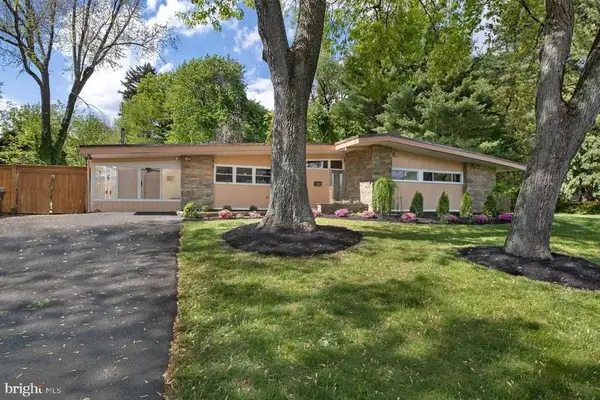 $595,000Pending3 beds 2 baths2,024 sq. ft.
$595,000Pending3 beds 2 baths2,024 sq. ft.1022 Arboretum Rd, WYNCOTE, PA 19095
MLS# PAMC2156222Listed by: SOCIETY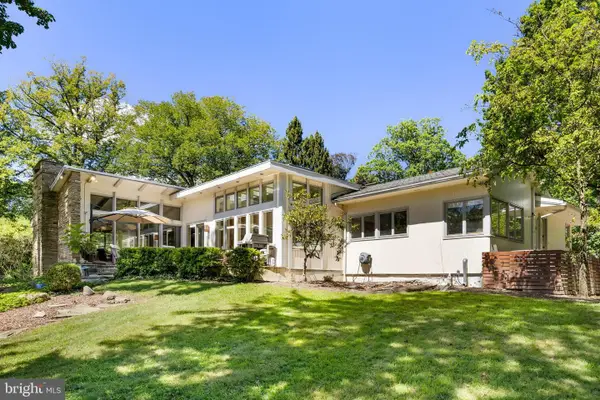 $995,000Pending4 beds 4 baths3,860 sq. ft.
$995,000Pending4 beds 4 baths3,860 sq. ft.1006 Greenwood Ave, WYNCOTE, PA 19095
MLS# PAMC2154590Listed by: COMPASS PENNSYLVANIA, LLC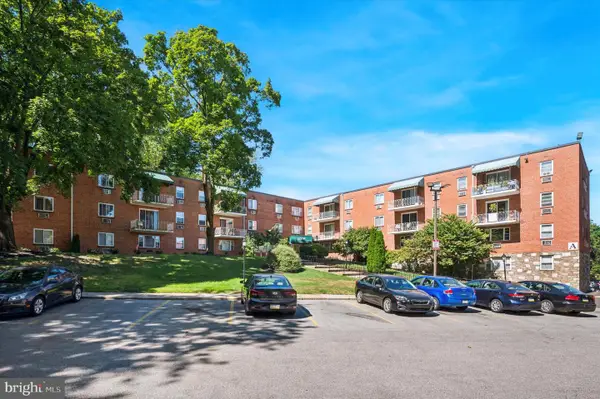 $149,900Pending2 beds 2 baths931 sq. ft.
$149,900Pending2 beds 2 baths931 sq. ft.1600 Church Rd #a-107, WYNCOTE, PA 19095
MLS# PAMC2153732Listed by: BHHS FOX & ROACH-BLUE BELL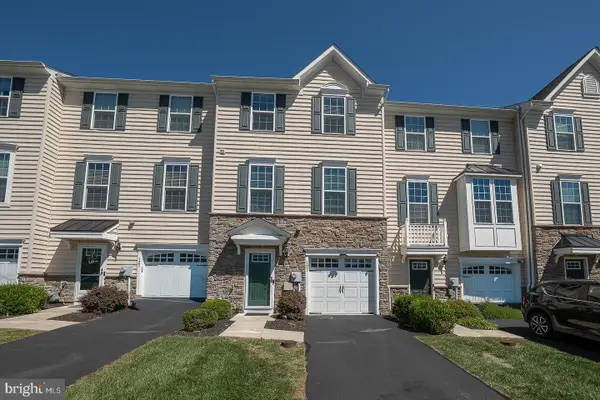 $360,000Pending4 beds 4 baths1,690 sq. ft.
$360,000Pending4 beds 4 baths1,690 sq. ft.121 Old Cedarbrook Rd #24, WYNCOTE, PA 19095
MLS# PAMC2153204Listed by: KW MAIN LINE - NARBERTH
