422 Rices Mill Rd, Wyncote, PA 19095
Local realty services provided by:Better Homes and Gardens Real Estate Community Realty
422 Rices Mill Rd,Wyncote, PA 19095
$725,000
- 4 Beds
- 4 Baths
- 3,349 sq. ft.
- Single family
- Pending
Listed by: jon brouse
Office: bhhs fox & roach-jenkintown
MLS#:PAMC2155578
Source:BRIGHTMLS
Price summary
- Price:$725,000
- Price per sq. ft.:$216.48
About this home
Welcome to 422 Rices Mill Rd, a luxurious contemporary design in the heart of historic Wyncote! Perched atop an elevated and private .47 acre lot, this 2018 build is packed with gorgeous features and finishes. Enter the foyer and delight in the spacious open concept design, featuring 9ft ceilings and wrought iron balusters adorning the center hall staircase. Just off of the foyer is a formal living room that flows perfectly into a dining area, with wainscoting and crown molding for a touch of formal flare. The contemporary yet timeless kitchen has plenty of granite counter space with a seatable island, 42” soft-close custom shaker cabinets and a large double pantry. Adjoining the kitchen is a breakfast area with sliding doors to a rear slate patio, a perfect spot for enjoying your morning coffee. Flowing directly from the kitchen is a large, step down familyroom with a tray ceiling and a 36" raised hearth gas fireplace. Plentiful windows provide abundant natural light throughout the first level, while classic dark hardwoods elegantly tie all of the spaces together. Ascending to the second level, the allure of the wide plank hardwood floor continues to captivate. Entering through double doors, the primary suite boasts a 10 ft tray ceiling, dual walk-in closets and a stunning ensuite bath with dual sinks and beautiful tile work. The additional hall bath is spacious and modern, and just a few steps from the hall bath is the conveniently located laundry room. Three additional large bedrooms with deep closets are also found on this level. Next, make your way to the fabulous finished lower level, complete with a full sized window, lots of recessed lighting, an additional storage wing and a gorgeous full bathroom. Whether it’s additional living space, a hobby area, home office, or all of the above, there is enough room for it in this great basement! In addition to all of this lovely living space, the outdoor spaces are full of serene charm, and beautiful greenery. The rear yard is flat with expansive wooded views, and features a slate patio, barn style storage shed and an adorable fire pit area with a cozy stone retaining wall. Around front is a covered porch, nestled within an oasis of colorful flowering shrubs and trees throughout the front lawn. Finally, there is so much to love about the location of this great home. Enjoy close proximity to numerous schools and universities. Get outdoors in several neighborhood parks including the renowned Curtis Arboretum. Grab a bite and see a concert in Keswick Village, or catch a train at the Jenkintown-Wyncote station for a quick commute to Center City. Additional features include a whole house back-up generator, and a whole house water filtration system. Don’t miss the chance to make this turnkey beauty yours, schedule a showing today! **This home is eligible for a grant from Prosperity Home Mortgage, for up to $10,000 toward borrower's down payment/closing costs! Please see attached flyer for details.**
Contact an agent
Home facts
- Year built:2018
- Listing ID #:PAMC2155578
- Added:450 day(s) ago
- Updated:November 14, 2025 at 08:39 AM
Rooms and interior
- Bedrooms:4
- Total bathrooms:4
- Full bathrooms:3
- Half bathrooms:1
- Living area:3,349 sq. ft.
Heating and cooling
- Cooling:Central A/C
- Heating:Forced Air, Natural Gas
Structure and exterior
- Year built:2018
- Building area:3,349 sq. ft.
- Lot area:0.47 Acres
Utilities
- Water:Public
- Sewer:Public Sewer
Finances and disclosures
- Price:$725,000
- Price per sq. ft.:$216.48
- Tax amount:$15,245 (2025)
New listings near 422 Rices Mill Rd
 $625,000Pending4 beds 4 baths1,791 sq. ft.
$625,000Pending4 beds 4 baths1,791 sq. ft.336 Gribbel Rd, WYNCOTE, PA 19095
MLS# PAMC2159384Listed by: BHHS FOX & ROACH-JENKINTOWN $300,000Active4 beds 2 baths1,813 sq. ft.
$300,000Active4 beds 2 baths1,813 sq. ft.1600 Church Rd #c-111, WYNCOTE, PA 19095
MLS# PAMC2159304Listed by: REDFIN CORPORATION $129,900Active1 beds 2 baths837 sq. ft.
$129,900Active1 beds 2 baths837 sq. ft.1600 Church Rd #a-211, WYNCOTE, PA 19095
MLS# PAMC2159576Listed by: KELLER WILLIAMS REAL ESTATE-BLUE BELL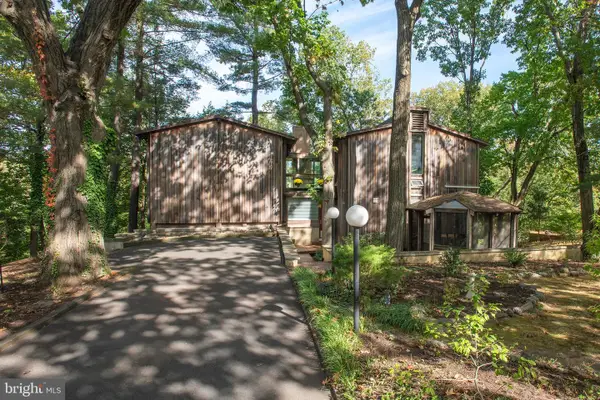 $699,000Pending3 beds 4 baths3,080 sq. ft.
$699,000Pending3 beds 4 baths3,080 sq. ft.1430 Hopeland Rd, WYNCOTE, PA 19095
MLS# PAMC2154378Listed by: BHHS FOX & ROACH-CHESTNUT HILL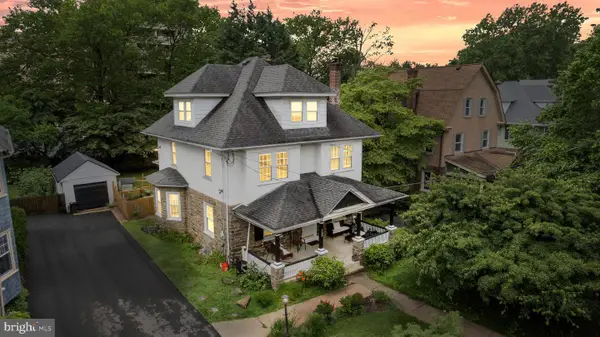 $553,900Active6 beds 3 baths3,108 sq. ft.
$553,900Active6 beds 3 baths3,108 sq. ft.123 Township Line Rd, JENKINTOWN, PA 19046
MLS# PAMC2157680Listed by: ELITE REALTY GROUP UNL. INC.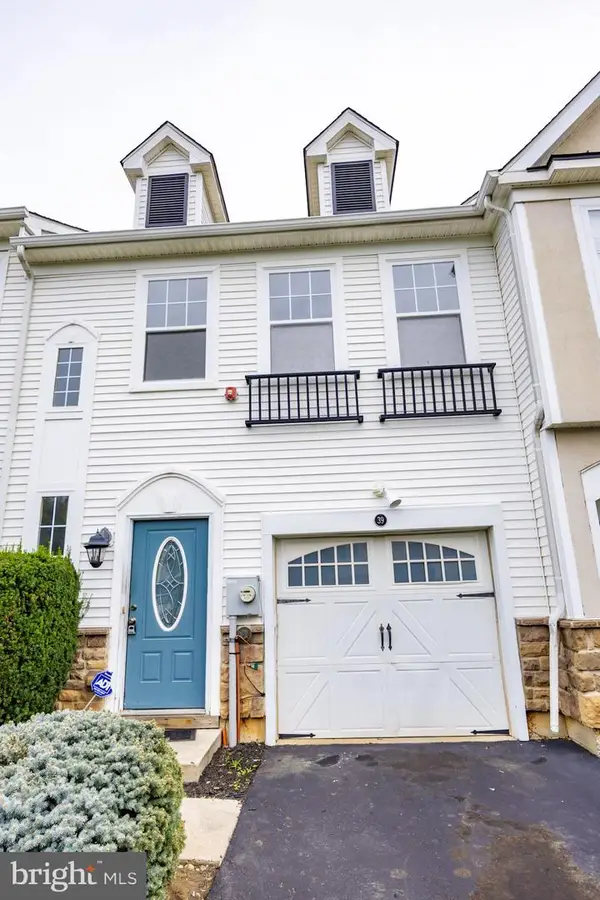 $249,900Active2 beds 3 baths1,456 sq. ft.
$249,900Active2 beds 3 baths1,456 sq. ft.39 Old Cedarbrook Rd, WYNCOTE, PA 19095
MLS# PAMC2156692Listed by: PETERS GORDON REALTY INC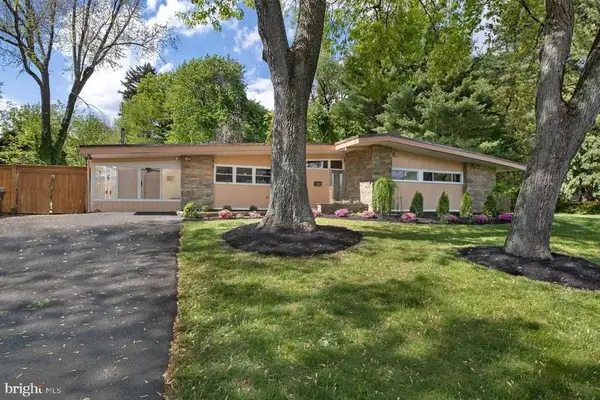 $595,000Pending3 beds 2 baths2,024 sq. ft.
$595,000Pending3 beds 2 baths2,024 sq. ft.1022 Arboretum Rd, WYNCOTE, PA 19095
MLS# PAMC2156222Listed by: SOCIETY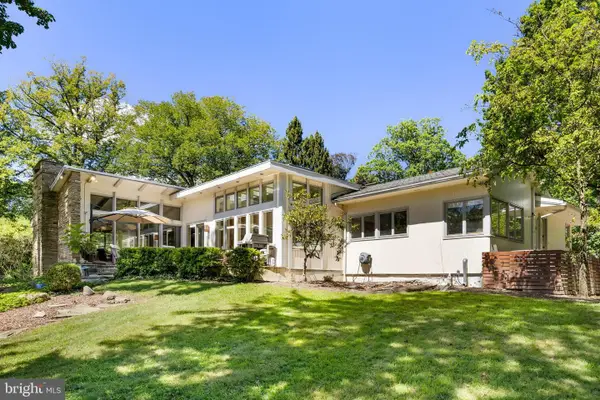 $995,000Pending4 beds 4 baths3,860 sq. ft.
$995,000Pending4 beds 4 baths3,860 sq. ft.1006 Greenwood Ave, WYNCOTE, PA 19095
MLS# PAMC2154590Listed by: COMPASS PENNSYLVANIA, LLC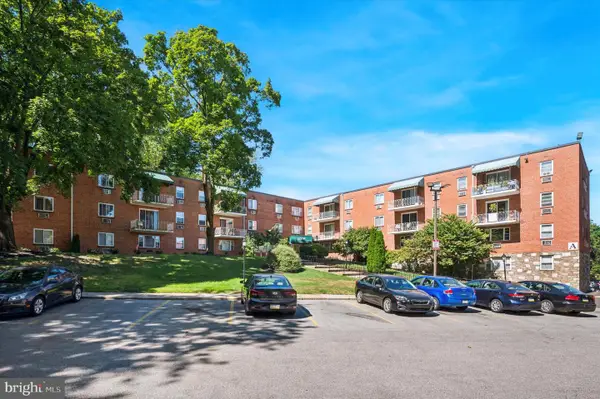 $149,900Pending2 beds 2 baths931 sq. ft.
$149,900Pending2 beds 2 baths931 sq. ft.1600 Church Rd #a-107, WYNCOTE, PA 19095
MLS# PAMC2153732Listed by: BHHS FOX & ROACH-BLUE BELL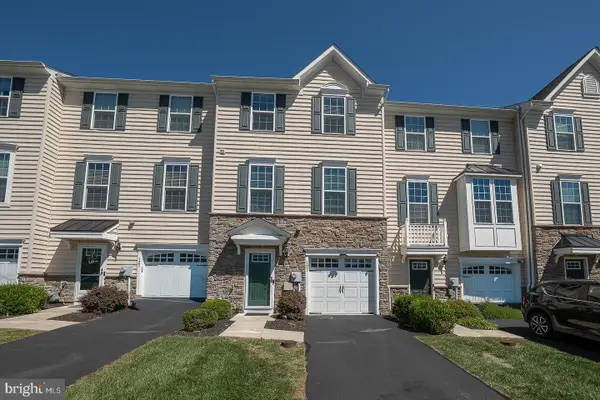 $360,000Pending4 beds 4 baths1,690 sq. ft.
$360,000Pending4 beds 4 baths1,690 sq. ft.121 Old Cedarbrook Rd #24, WYNCOTE, PA 19095
MLS# PAMC2153204Listed by: KW MAIN LINE - NARBERTH
