7919-7925 Washington Ln, Wyncote, PA 19095
Local realty services provided by:Better Homes and Gardens Real Estate Maturo
7919-7925 Washington Ln,Wyncote, PA 19095
$1,850,000
- 8 Beds
- 9 Baths
- 9,932 sq. ft.
- Single family
- Active
Listed by:larry holmes jr.
Office:serhant pennsylvania llc.
MLS#:PAMC2134410
Source:BRIGHTMLS
Price summary
- Price:$1,850,000
- Price per sq. ft.:$186.27
About this home
Experience the best of both worlds at Pheasant Run—a storybook Tudor Revival estate that pairs refined architecture with livable charm.
Designed in 1921 by famed Philadelphia architect Horace Trumbauer, this 10,000+ sq ft compound was originally crafted as the working dairy barn for the Ronaele Estate. Transformed into a private residence in the 1950s, the estate now balances grandeur and comfort in equal measure.
The main house showcases timeless craftsmanship—Mercer tile mosaics, vaulted beamed ceilings, and a grand ballroom anchored by a crystal chandelier—while offering today’s comforts, including a private spa suite, a separately accessed upper-level (Turret) apartment, and a “disco lounge” tucked beneath the hayloft.
Across the drive, the original 2-bedroom manager’s cottage offers flexibility for guests, work, or creative pursuits—still echoing its historic roots, now updated for modern living.
Surrounded by 2.48 acres of private grounds, Pheasant Run also features a heated pool, outdoor pavilion, gardens, and a 0.8-mile private looped drive—perfect for bike rides, dog walks, or evening strolls.
Formal when you want it to be. Casual when life calls for it. Pheasant Run isn’t just architecturally significant—it’s soulful, flexible, and truly one-of-a-kind.
Contact an agent
Home facts
- Year built:1921
- Listing ID #:PAMC2134410
- Added:164 day(s) ago
- Updated:September 30, 2025 at 01:59 PM
Rooms and interior
- Bedrooms:8
- Total bathrooms:9
- Full bathrooms:5
- Half bathrooms:4
- Living area:9,932 sq. ft.
Heating and cooling
- Cooling:Central A/C
- Heating:Baseboard - Hot Water, Hot Water, Natural Gas, Zoned
Structure and exterior
- Roof:Pitched, Slate
- Year built:1921
- Building area:9,932 sq. ft.
- Lot area:2.48 Acres
Utilities
- Water:Public
- Sewer:Public Sewer
Finances and disclosures
- Price:$1,850,000
- Price per sq. ft.:$186.27
- Tax amount:$41,260 (2025)
New listings near 7919-7925 Washington Ln
- Open Sun, 12 to 2pmNew
 $399,000Active3 beds 3 baths2,040 sq. ft.
$399,000Active3 beds 3 baths2,040 sq. ft.7 Twomey Ct #34, WYNCOTE, PA 19095
MLS# PAMC2155988Listed by: BHHS FOX & ROACH THE HARPER AT RITTENHOUSE SQUARE - Coming SoonOpen Sun, 12 to 2pm
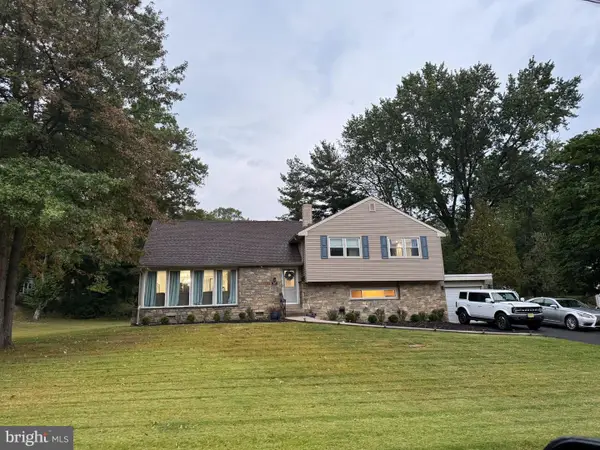 $588,000Coming Soon4 beds 3 baths
$588,000Coming Soon4 beds 3 baths309 Lorimer Dr, WYNCOTE, PA 19095
MLS# PAMC2156248Listed by: RE/MAX EVOLVED - New
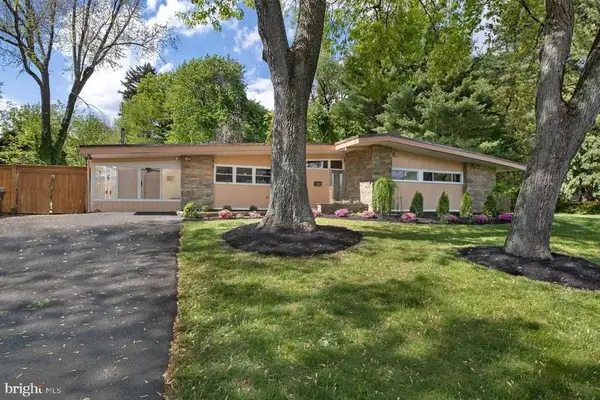 $595,000Active3 beds 2 baths2,024 sq. ft.
$595,000Active3 beds 2 baths2,024 sq. ft.1022 Arboretum Rd, WYNCOTE, PA 19095
MLS# PAMC2156222Listed by: SOCIETY - Coming SoonOpen Sat, 12 to 2pm
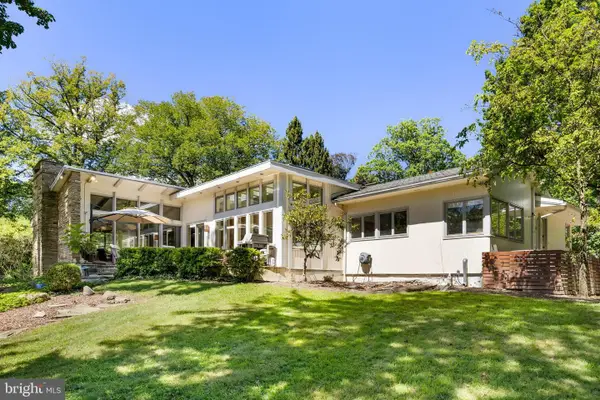 $995,000Coming Soon4 beds 4 baths
$995,000Coming Soon4 beds 4 baths1006 Greenwood Ave, WYNCOTE, PA 19095
MLS# PAMC2154590Listed by: COMPASS PENNSYLVANIA, LLC  $775,000Pending4 beds 5 baths3,866 sq. ft.
$775,000Pending4 beds 5 baths3,866 sq. ft.615 Mulford Rd, WYNCOTE, PA 19095
MLS# PAMC2151830Listed by: COLDWELL BANKER REALTY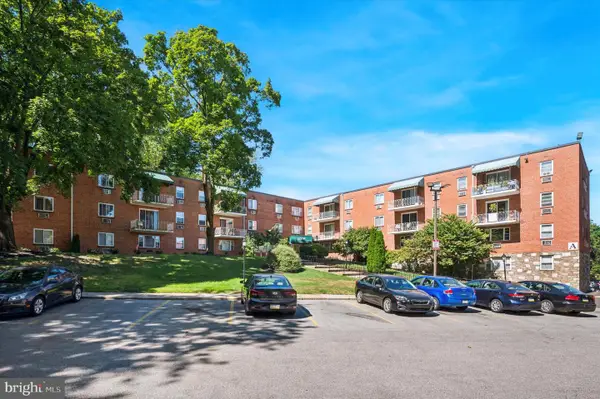 $154,900Active2 beds 2 baths931 sq. ft.
$154,900Active2 beds 2 baths931 sq. ft.1600 Church Rd #a-107, WYNCOTE, PA 19095
MLS# PAMC2153732Listed by: BHHS FOX & ROACH-BLUE BELL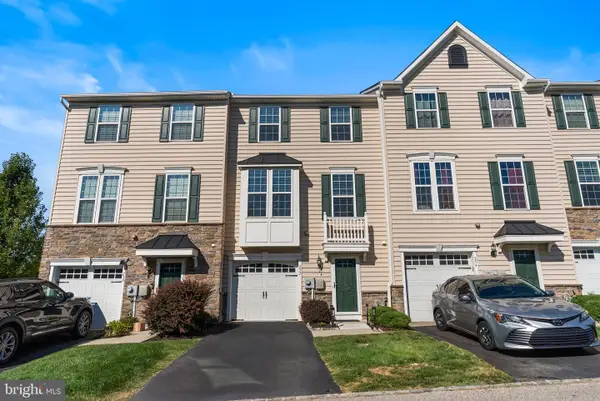 $399,900Pending3 beds 3 baths2,400 sq. ft.
$399,900Pending3 beds 3 baths2,400 sq. ft.232 Macdonald Ave, WYNCOTE, PA 19095
MLS# PAMC2153468Listed by: REAL OF PENNSYLVANIA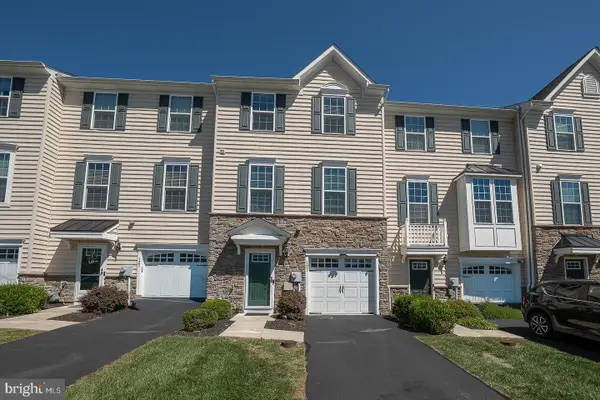 $360,000Pending4 beds 4 baths1,690 sq. ft.
$360,000Pending4 beds 4 baths1,690 sq. ft.121 Old Cedarbrook Rd #24, WYNCOTE, PA 19095
MLS# PAMC2153204Listed by: KW MAIN LINE - NARBERTH $269,000Pending3 beds 2 baths1,242 sq. ft.
$269,000Pending3 beds 2 baths1,242 sq. ft.17 Waverly Rd, WYNCOTE, PA 19095
MLS# PAMC2150328Listed by: HG REALTY SERVICES, LTD.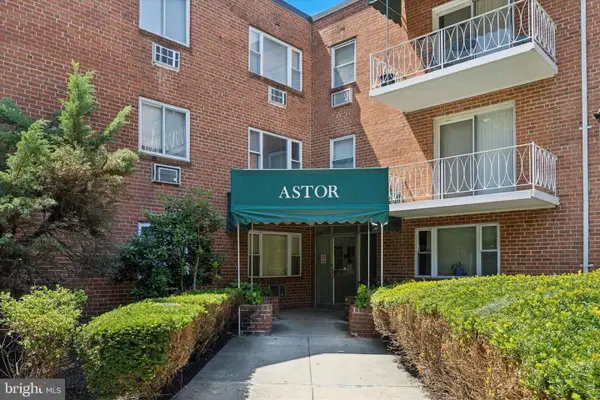 $130,000Active1 beds 2 baths665 sq. ft.
$130,000Active1 beds 2 baths665 sq. ft.1600 Church Rd #a-306, WYNCOTE, PA 19095
MLS# PAMC2150594Listed by: KW EMPOWER
