1096-1118 E Willow Grove Ave #lot 11, Wyndmoor, PA 19038
Local realty services provided by:Better Homes and Gardens Real Estate Community Realty
1096-1118 E Willow Grove Ave #lot 11,Wyndmoor, PA 19038
$1,195,000
- 4 Beds
- 4 Baths
- 3,598 sq. ft.
- Townhouse
- Active
Upcoming open houses
- Sun, Feb 1501:00 pm - 03:00 pm
Listed by: james mcfadden, nanci fitzgerald
Office: kurfiss sotheby's international realty
MLS#:PAMC2155510
Source:BRIGHTMLS
Price summary
- Price:$1,195,000
- Price per sq. ft.:$332.13
- Monthly HOA dues:$275
About this home
Introducing The Grove, a distinguished collection of 12 custom luxury townhomes with two end units located in the heart of charming and historic Wyndmoor. Now in its second phase, this boutique enclave offers spacious, sun-drenched homes with 3–4 bedrooms, 3 baths, and 3,298 sq ft of thoughtfully designed living space. Wide-plank White Oak floors and 9’ ceilings create a sense of timeless elegance throughout. Select homes include private elevator access (limited availability).
The main level showcases a light-filled open-concept layout anchored by a sleek linear gas fireplace and transitions seamlessly into a generous dining area and gourmet kitchen featuring quartz countertops, premium stainless steel appliances, and an oversized island with ample seating and storage. Sliding glass doors open to a private Trex balcony, perfect for morning coffee or al fresco dining. Upstairs, the serene primary suite offers a spa-inspired bath and large customizable closet storage solution, with a second en-suite bedroom and convenient laundry nearby. A private rooftop terrace with IPE pavers offers elevated outdoor living. The entry-level includes a flexible suite with full bath, ideal for guests, in-laws, or a home office; plus a mudroom and attached 2-car garage. The finished lower level provides space for a media room or private guest suite. Smart home pre-wiring included.
Experience the perfect balance of luxury suburban living and urban convenience, with easy train access to Center City Philadelphia. Enjoy being just steps from local parks, cafes, restaurants, and shopping, and only minutes from Chestnut Hill and the Wissahickon Trail. Excellent schools and a strong sense of community make this neighborhood especially desirable. Don’t miss your chance to make The Grove your own, where comfort, modern style, and vibrant surroundings come together to create an exceptional place to live.
Contact an agent
Home facts
- Year built:2025
- Listing ID #:PAMC2155510
- Added:147 day(s) ago
- Updated:February 14, 2026 at 05:36 AM
Rooms and interior
- Bedrooms:4
- Total bathrooms:4
- Full bathrooms:3
- Half bathrooms:1
- Living area:3,598 sq. ft.
Heating and cooling
- Cooling:Central A/C, Energy Star Cooling System, Zoned
- Heating:Forced Air, Natural Gas, Zoned
Structure and exterior
- Roof:Architectural Shingle
- Year built:2025
- Building area:3,598 sq. ft.
- Lot area:0.02 Acres
Schools
- High school:SPRINGFIELD TOWNSHIP
Utilities
- Water:Public
- Sewer:Public Sewer
Finances and disclosures
- Price:$1,195,000
- Price per sq. ft.:$332.13
New listings near 1096-1118 E Willow Grove Ave #lot 11
- New
 $750,000Active5 beds 2 baths2,901 sq. ft.
$750,000Active5 beds 2 baths2,901 sq. ft.506 Spring Ln, WYNDMOOR, PA 19038
MLS# PAMC2166670Listed by: RE/MAX SERVICES 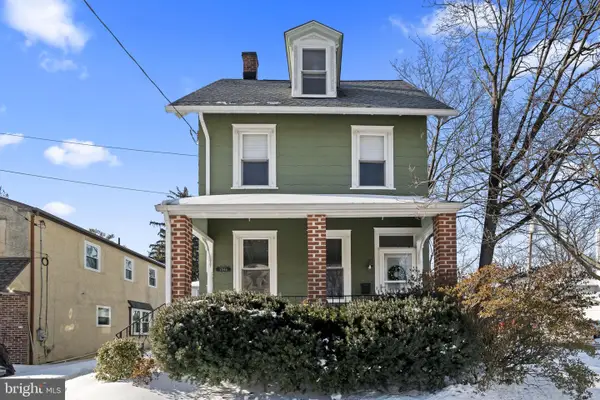 $525,000Pending4 beds 2 baths2,048 sq. ft.
$525,000Pending4 beds 2 baths2,048 sq. ft.7846 Flourtown Ave, GLENSIDE, PA 19038
MLS# PAMC2166276Listed by: COMPASS PENNSYLVANIA, LLC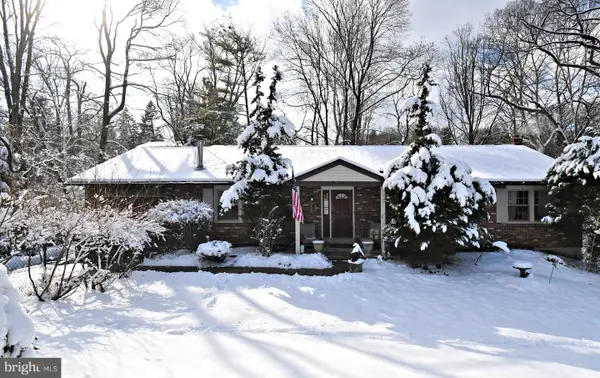 $599,900Pending4 beds 3 baths1,620 sq. ft.
$599,900Pending4 beds 3 baths1,620 sq. ft.1113 Clark Rd, WYNDMOOR, PA 19038
MLS# PAMC2165152Listed by: HIGGINS & WELCH REAL ESTATE, INC. $627,000Pending4 beds 2 baths2,000 sq. ft.
$627,000Pending4 beds 2 baths2,000 sq. ft.8004 Gladstone Rd, GLENSIDE, PA 19038
MLS# PAMC2165500Listed by: RE/MAX KEYSTONE $429,000Pending3 beds 2 baths1,585 sq. ft.
$429,000Pending3 beds 2 baths1,585 sq. ft.8810 Tyson Rd, GLENSIDE, PA 19038
MLS# PAMC2165036Listed by: KELLER WILLIAMS REAL ESTATE-LANGHORNE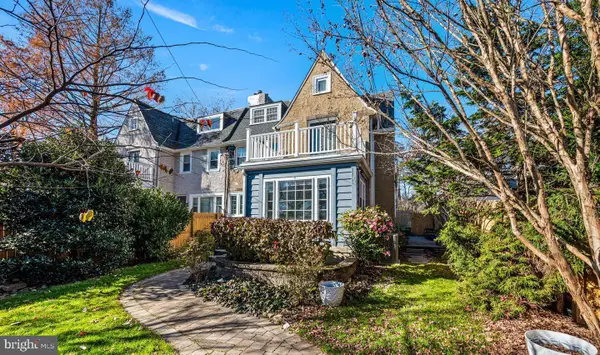 $749,900Pending5 beds 4 baths2,523 sq. ft.
$749,900Pending5 beds 4 baths2,523 sq. ft.503 E Gravers Ln, WYNDMOOR, PA 19038
MLS# PAMC2162784Listed by: BHHS FOX & ROACH-CHESTNUT HILL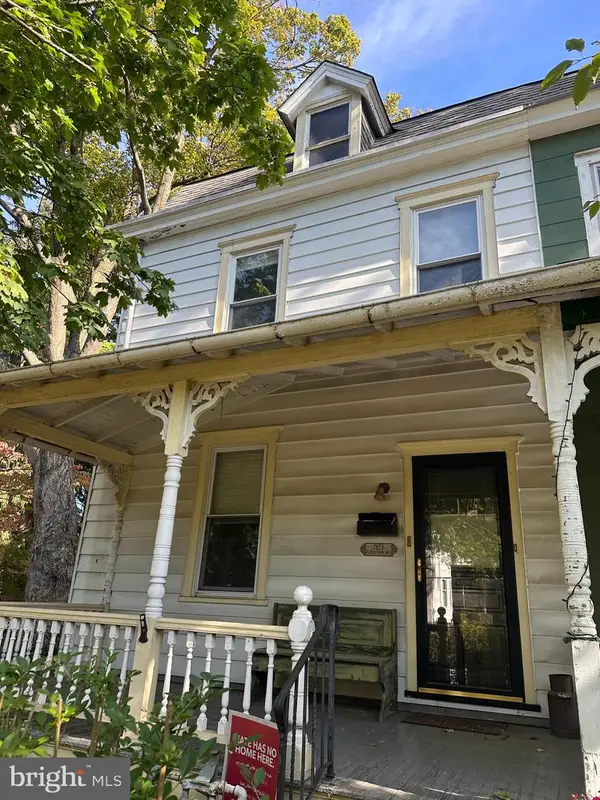 $429,900Pending5 beds 2 baths1,846 sq. ft.
$429,900Pending5 beds 2 baths1,846 sq. ft.7823 Flourtown Ave, WYNDMOOR, PA 19038
MLS# PAMC2161702Listed by: COMPASS PENNSYLVANIA, LLC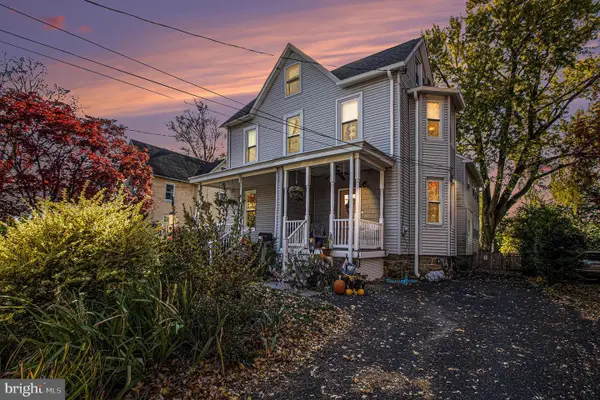 $400,000Active3 beds 2 baths1,818 sq. ft.
$400,000Active3 beds 2 baths1,818 sq. ft.7710 Queen St, GLENSIDE, PA 19038
MLS# PAMC2165728Listed by: DAN HELWIG INC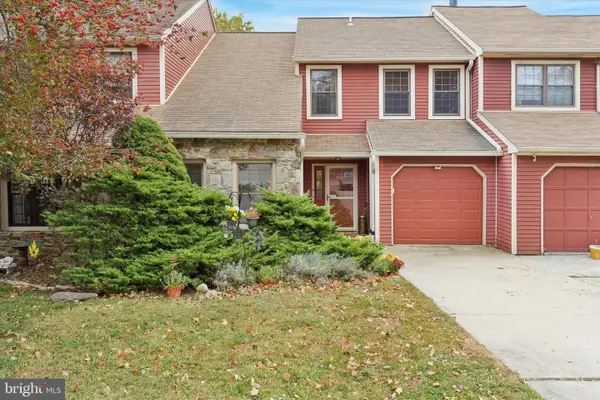 $379,000Pending2 beds 3 baths1,493 sq. ft.
$379,000Pending2 beds 3 baths1,493 sq. ft.8550 Trumbauer Dr, GLENSIDE, PA 19038
MLS# PAMC2160270Listed by: BHHS FOX & ROACH-BLUE BELL $1,250,000Pending3 beds 5 baths3,598 sq. ft.
$1,250,000Pending3 beds 5 baths3,598 sq. ft.1096-1118 E Willow Grove Ave #lot 3, WYNDMOOR, PA 19038
MLS# PAMC2160634Listed by: KURFISS SOTHEBY'S INTERNATIONAL REALTY

