1319 Remington Rd, Wynnewood, PA 19096
Local realty services provided by:Better Homes and Gardens Real Estate Cassidon Realty
1319 Remington Rd,Wynnewood, PA 19096
$2,999,000
- 8 Beds
- 6 Baths
- 8,361 sq. ft.
- Single family
- Active
Listed by: derek j. greene
Office: the greene realty group
MLS#:PAMC2143482
Source:BRIGHTMLS
Price summary
- Price:$2,999,000
- Price per sq. ft.:$358.69
About this home
Set on 2.31 acres of private grounds, this 8,300+ sq ft stone estate offers a unique opportunity to own a
compound-like property Located in one of the Main Line’s most prestigious neighborhoods, this extra
ordinary home features three self-contained living spaces, providing unparalleled flexibility. The main residence exudes warmth and elegance, with 8 bedrooms and 4 full baths, making it ideal for a growing household. Classic hardwood floors, multiple fireplaces, and exquisite custom woodwork create an
inviting atmosphere throughout the home. The chef’s kitchen, with quartz countertops and a spacious prep area, serves as the heart of the home—perfect for both meals and entertaining. The formal dining room, adorned with rich wood paneling, provides an elegant setting for larger gatherings, while the cozy living room with its wood-burning fireplace is perfect for relaxation. The wood-paneled office offers a
quiet retreat for work or study, and the renovated bathrooms, including two with luxurious steam showers, provide both comfort and convenience. A true highlight of this estate is the expansive gallery space—a versatile space with vaulted ceilings, exposed beams, and a striking stone fireplace. This self-contained area includes its own kitchen, modern bath, laundry, and private entrance, offering limitless possibilities. Whether used as a home theater, playroom, art studio, event venue, or even a dedicated guest suite, this exceptional space can easily be adapted to suit your needs. Above the detached garage, the carriage house apartment provides another private living space with its own kitchen, living room, bedroom, and bathroom—perfect for extended household, guests, or as a rental unit, The estate’s 2.31 acres create the perfect setting for outdoor enjoyment. Relax by the heated saltwater pool, host summer gatherings on the stone terrace, or unwind in the glass-enclosed sunroom overlooking the serene backyard. With dual private entrances from Remington and Morris Roads, the property offers complete privacy, while still providing easy access to surrounding amenities. Ample parking ensures your guests are always accommodated, making this estate ideal for reunions, holidays, or any large gathering. This estate is an extraordinary place to call home.
Contact an agent
Home facts
- Year built:1950
- Listing ID #:PAMC2143482
- Added:160 day(s) ago
- Updated:November 14, 2025 at 10:02 PM
Rooms and interior
- Bedrooms:8
- Total bathrooms:6
- Full bathrooms:4
- Half bathrooms:2
- Living area:8,361 sq. ft.
Heating and cooling
- Cooling:Central A/C
- Heating:Central, Electric, Natural Gas
Structure and exterior
- Year built:1950
- Building area:8,361 sq. ft.
- Lot area:2.31 Acres
Schools
- High school:LOWER MERION
- Middle school:LOWER MERI
Utilities
- Water:Public
- Sewer:Public Sewer
Finances and disclosures
- Price:$2,999,000
- Price per sq. ft.:$358.69
- Tax amount:$16,514 (2024)
New listings near 1319 Remington Rd
- New
 $249,900Active3 beds 3 baths1,910 sq. ft.
$249,900Active3 beds 3 baths1,910 sq. ft.1001 City Ave #wb-914, WYNNEWOOD, PA 19096
MLS# PAMC2161740Listed by: HOMEZU BY SIMPLE CHOICE - Open Fri, 4 to 6:30pmNew
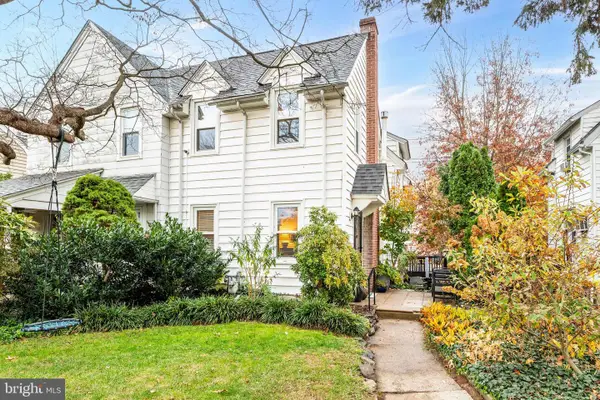 $429,000Active3 beds 1 baths1,260 sq. ft.
$429,000Active3 beds 1 baths1,260 sq. ft.1460 Drayton Ln, WYNNEWOOD, PA 19096
MLS# PAMC2160442Listed by: BHHS FOX & ROACH-ROSEMONT 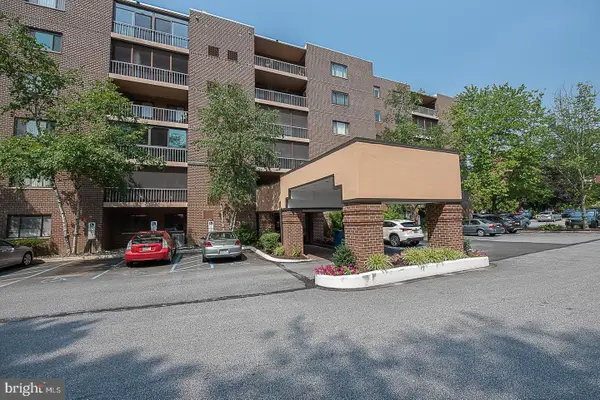 $325,000Pending2 beds 2 baths1,156 sq. ft.
$325,000Pending2 beds 2 baths1,156 sq. ft.1219 W Wynnewood Rd #311, WYNNEWOOD, PA 19096
MLS# PAMC2161108Listed by: KW MAIN LINE - NARBERTH- Open Sat, 1 to 3pmNew
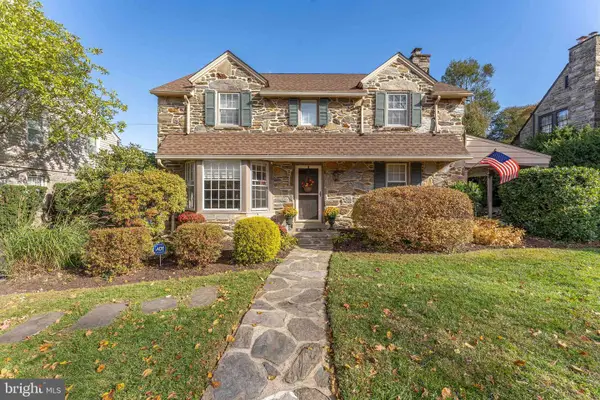 $925,000Active4 beds 4 baths2,440 sq. ft.
$925,000Active4 beds 4 baths2,440 sq. ft.111 Harrogate Rd, WYNNEWOOD, PA 19096
MLS# PAMC2160640Listed by: RE/MAX MAIN LINE-WEST CHESTER 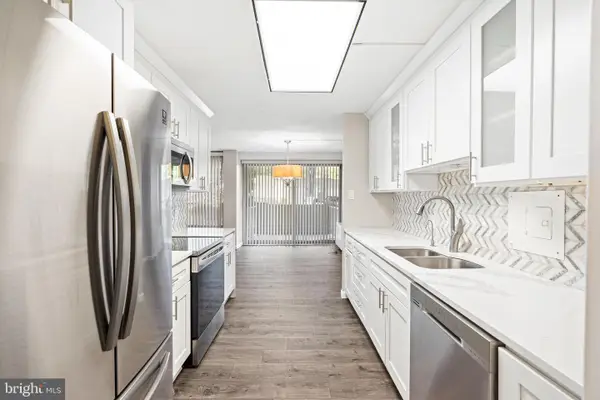 $265,000Active2 beds 2 baths1,222 sq. ft.
$265,000Active2 beds 2 baths1,222 sq. ft.1001 City Ave #ec-107, WYNNEWOOD, PA 19096
MLS# PAMC2158070Listed by: COMPASS PENNSYLVANIA, LLC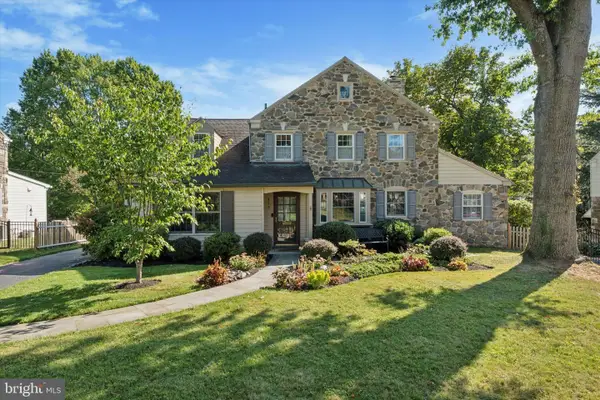 $989,000Pending3 beds 3 baths2,565 sq. ft.
$989,000Pending3 beds 3 baths2,565 sq. ft.415 Parkview Dr, WYNNEWOOD, PA 19096
MLS# PAMC2153930Listed by: COMPASS PENNSYLVANIA, LLC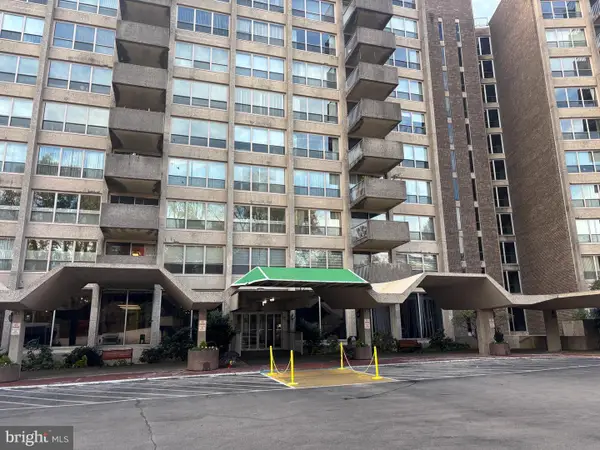 $210,000Active2 beds 2 baths1,222 sq. ft.
$210,000Active2 beds 2 baths1,222 sq. ft.1001 City Ave #e-223, WYNNEWOOD, PA 19096
MLS# PAMC2159962Listed by: KELLER WILLIAMS REAL ESTATE-LANGHORNE $295,000Active3 beds 3 baths1,910 sq. ft.
$295,000Active3 beds 3 baths1,910 sq. ft.1001 City Ave #w-405, WYNNEWOOD, PA 19096
MLS# PAMC2159894Listed by: RE/MAX ACTION ASSOCIATES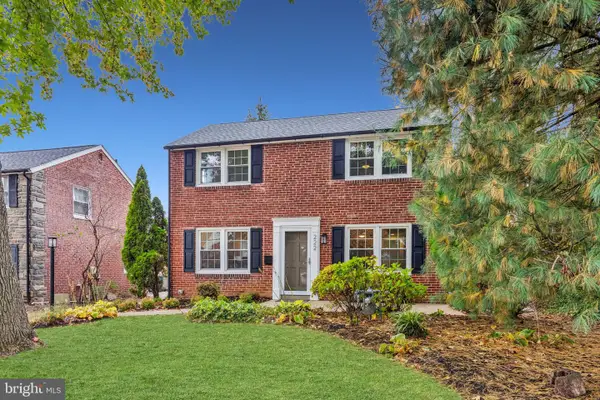 $659,000Active3 beds 2 baths1,592 sq. ft.
$659,000Active3 beds 2 baths1,592 sq. ft.222 Harrogate Rd, WYNNEWOOD, PA 19096
MLS# PAMC2160262Listed by: COMPASS PENNSYLVANIA, LLC $960,000Pending4 beds 4 baths2,746 sq. ft.
$960,000Pending4 beds 4 baths2,746 sq. ft.1218 Weymouth Rd, WYNNEWOOD, PA 19096
MLS# PAMC2159824Listed by: BHHS FOX & ROACH-HAVERFORD
