346 E Lancaster Ave #407, WYNNEWOOD, PA 19096
Local realty services provided by:Better Homes and Gardens Real Estate Maturo
346 E Lancaster Ave #407,WYNNEWOOD, PA 19096
$279,000
- 2 Beds
- 2 Baths
- 1,414 sq. ft.
- Condominium
- Pending
Listed by:jennifer c lebow
Office:compass pennsylvania, llc.
MLS#:PAMC2152824
Source:BRIGHTMLS
Price summary
- Price:$279,000
- Price per sq. ft.:$197.31
About this home
Lovely, freshly painted fourth floor 2 bedroom, 2 bath unit with updated kitchen and baths. Wide entry hall with space for bookcases or even a desk, generous living room space and dining room with pocket doors. The kitchen boasts gas cooking and stainless steel appliances along with a pantry and generous counter and cabinet space. Washer and dryer located in hall bath. Great natural light, ample closets and four brand new a/c wall units. Don't miss the shared roof deck for outdoor space. In the lower level of the building are the storage areas for each condo, fitness room and a social/meeting room with library and entertainment kitchen as well as industrial sized laundry machines. Easy walking distance of the Wynnewood train station and the Wynnewood Shopping Center, directly across from Whole Foods and very close to Naberth and Ardmore shops and restaurants. Near Lankenau Hospital and several medical buildings. Condo fee includes gas, heat, sewer, trash, snow removal, exterior maintenance--everything except for electric, phone and cable. Outdoor parking is free and spots in the parking garage under the building rent based on availability. Move in fee is $250 and the capital contribution is two months of condo fees.
Contact an agent
Home facts
- Year built:1945
- Listing ID #:PAMC2152824
- Added:6 day(s) ago
- Updated:August 31, 2025 at 09:41 PM
Rooms and interior
- Bedrooms:2
- Total bathrooms:2
- Full bathrooms:2
- Living area:1,414 sq. ft.
Heating and cooling
- Cooling:Wall Unit
- Heating:Baseboard - Hot Water, Natural Gas, Oil
Structure and exterior
- Year built:1945
- Building area:1,414 sq. ft.
Utilities
- Water:Public
- Sewer:Public Sewer
Finances and disclosures
- Price:$279,000
- Price per sq. ft.:$197.31
- Tax amount:$4,275 (2024)
New listings near 346 E Lancaster Ave #407
- New
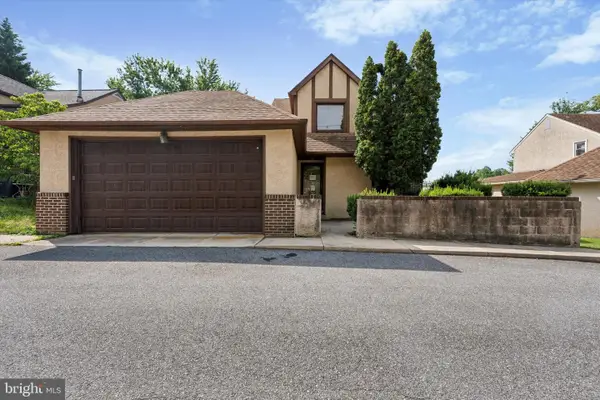 $400,000Active2 beds 3 baths2,000 sq. ft.
$400,000Active2 beds 3 baths2,000 sq. ft.1505 City Ave, WYNNEWOOD, PA 19096
MLS# PAMC2152182Listed by: KELLER WILLIAMS REALTY DEVON-WAYNE  $799,000Active5 beds 5 baths3,010 sq. ft.
$799,000Active5 beds 5 baths3,010 sq. ft.1504 Sheffield Ln, WYNNEWOOD, PA 19096
MLS# PAMC2152246Listed by: KELLER WILLIAMS MAIN LINE $474,900Active3 beds 2 baths1,520 sq. ft.
$474,900Active3 beds 2 baths1,520 sq. ft.1406 Greywall Ln, WYNNEWOOD, PA 19096
MLS# PAMC2151778Listed by: EXP REALTY, LLC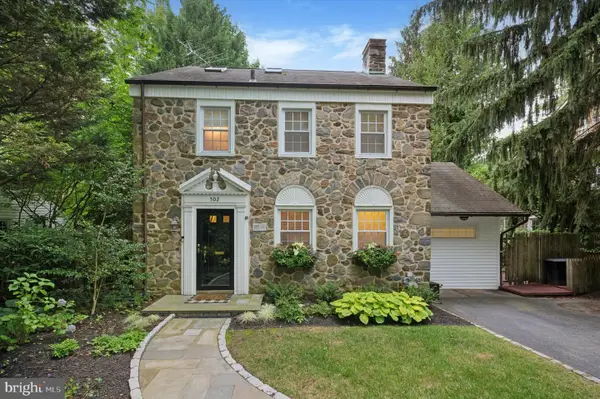 $675,000Pending4 beds 2 baths2,039 sq. ft.
$675,000Pending4 beds 2 baths2,039 sq. ft.502 E Wynnewood Rd, WYNNEWOOD, PA 19096
MLS# PAMC2151364Listed by: DUFFY REAL ESTATE-NARBERTH $559,000Pending3 beds 2 baths1,480 sq. ft.
$559,000Pending3 beds 2 baths1,480 sq. ft.1420 Surrey Ln, WYNNEWOOD, PA 19096
MLS# PAMC2150286Listed by: KELLER WILLIAMS MAIN LINE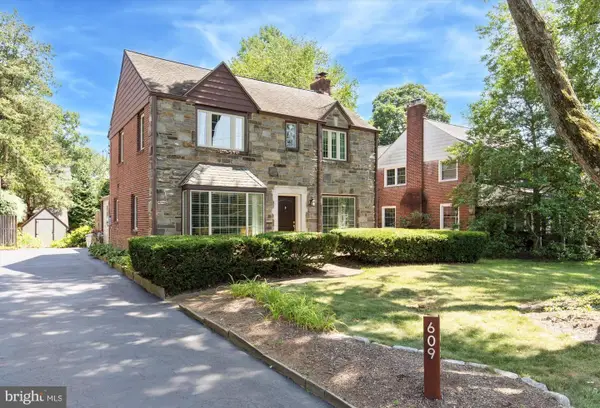 $899,000Pending4 beds 3 baths2,492 sq. ft.
$899,000Pending4 beds 3 baths2,492 sq. ft.609 Fariston Dr, WYNNEWOOD, PA 19096
MLS# PAMC2151402Listed by: KELLER WILLIAMS MAIN LINE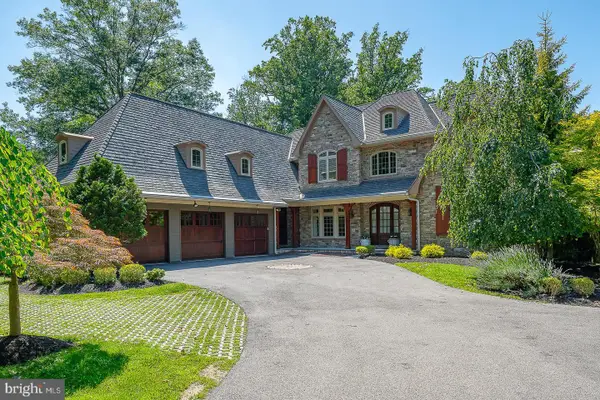 $3,200,000Active5 beds 7 baths7,556 sq. ft.
$3,200,000Active5 beds 7 baths7,556 sq. ft.226 Mcclenaghan Mill Rd, WYNNEWOOD, PA 19096
MLS# PAMC2145920Listed by: KW MAIN LINE - NARBERTH- Coming Soon
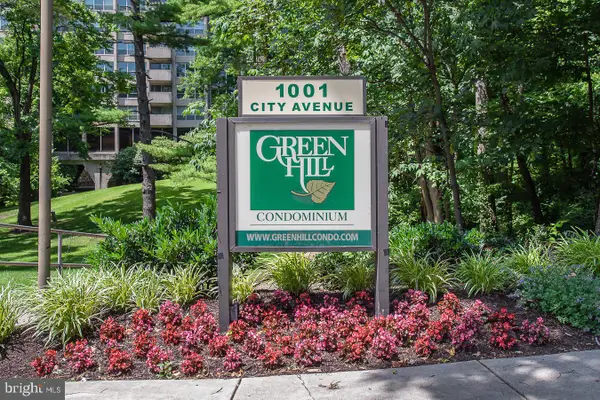 $265,000Coming Soon2 beds 2 baths
$265,000Coming Soon2 beds 2 baths1001 City Ave #ec1103, WYNNEWOOD, PA 19096
MLS# PAMC2150498Listed by: BHHS FOX & ROACH MALVERN-PAOLI  $176,900Active1 beds 1 baths910 sq. ft.
$176,900Active1 beds 1 baths910 sq. ft.1001 City Ave #w-1110, WYNNEWOOD, PA 19096
MLS# PAMC2150354Listed by: SPACE & COMPANY
