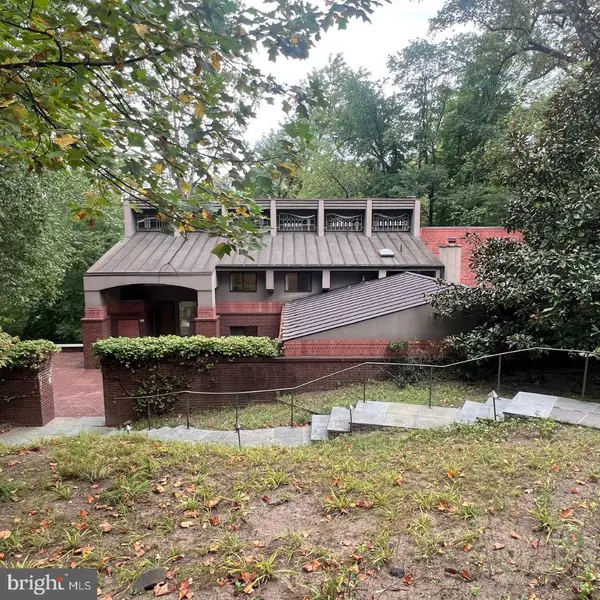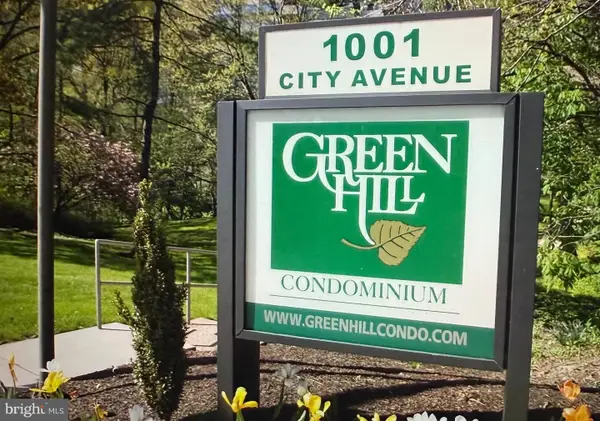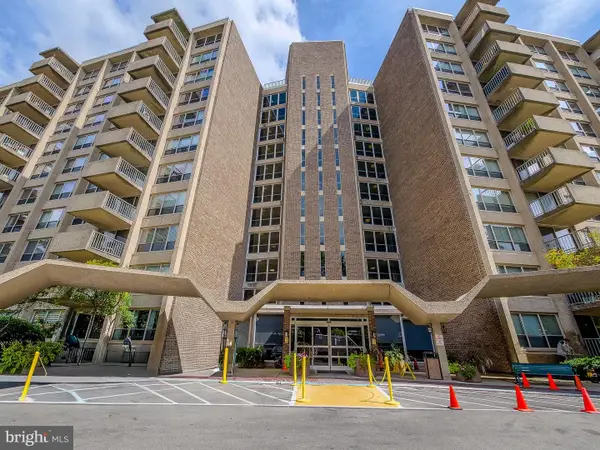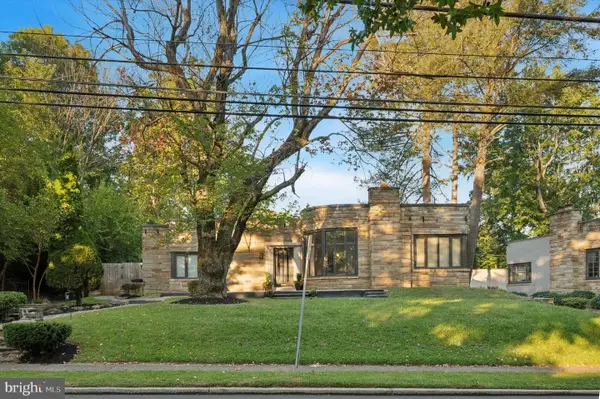1420 Surrey Ln, Wynnewood, PA 19096
Local realty services provided by:Better Homes and Gardens Real Estate Maturo
1420 Surrey Ln,Wynnewood, PA 19096
$600,000
- 3 Beds
- 2 Baths
- - sq. ft.
- Single family
- Sold
Listed by:lise e. corson
Office:keller williams main line
MLS#:PAMC2150286
Source:BRIGHTMLS
Sorry, we are unable to map this address
Price summary
- Price:$600,000
About this home
1420 Surrey La. is a beautifully and meticulously renovated home located in Wynnewood, Lower Merion School District. This home blends authentic older home architectural charm with all modern conveniences & updates. The open and spacious floor plan includes a sizable living room & dining room bathed in natural light by all the new windows (2020), installed by the current owner. The recently renovated (2023), expanded kitchen boasts quartz countertops, a suite of stainless GE Cafe appliances, ample storage, glass-paned cabinets & a custom exhaust hood that is the center piece to the kitchen that lends a sophisticated aesthetic to this professionally designed space. A custom foot heater below the kitchen sink is welcome coziness on a cold winter day. A sunroom porch addition (2021) off of the living room just as you walk in provides three seasons of bringing the outdoors in, expanding the natural footprint of the home; easily converted to a year round family room. The second floor includes a spacious master bedroom featuring wall-length custom barn door closets. Two additional bedrooms & renovated full bathroom complete the second floor. The finished lower level offers additional living space, the 2nd full bathroom & a separate room to the back that includes laundry, utility & storage & exit to the rear yard & garage. SINCE 2015 THE OWNER HAS INSTALLED A NEW ROOF, NEW WINDOWS, NEW C/A, REMOVED ALL KNOB & TUBE WIRING, NEW WATER LINE TO THE STREET, SUNROOM ADDITION, HOT WATER HEATER, KITCHEN RENOVATION, BATHROOM RENOVATIONS, NEW FLOORING IN BASEMENT. This home is conveniently located to the City Ave. corridor, public transportation, walking distance to the award -winning Penn Wynne Elementary School and township parks. It's a short commute to Center City Philadelphia & all suburban locations. Given the stunning number of capital improvements, location, price point, & how well maintained this home is, you should make your appointment now!!
Contact an agent
Home facts
- Year built:1926
- Listing ID #:PAMC2150286
- Added:48 day(s) ago
- Updated:October 01, 2025 at 05:37 AM
Rooms and interior
- Bedrooms:3
- Total bathrooms:2
- Full bathrooms:2
Heating and cooling
- Cooling:Central A/C
- Heating:Hot Water, Natural Gas
Structure and exterior
- Roof:Asphalt
- Year built:1926
Utilities
- Water:Public
- Sewer:Public Sewer
Finances and disclosures
- Price:$600,000
- Tax amount:$6,188 (2024)
New listings near 1420 Surrey Ln
 $829,000Pending3 beds 3 baths2,241 sq. ft.
$829,000Pending3 beds 3 baths2,241 sq. ft.907 Nicholson Rd, WYNNEWOOD, PA 19096
MLS# PAMC2155054Listed by: BHHS FOX & ROACH-HAVERFORD $1,200,000Pending4 beds 4 baths3,005 sq. ft.
$1,200,000Pending4 beds 4 baths3,005 sq. ft.388 Ballytore Cir, WYNNEWOOD, PA 19096
MLS# PAMC2155602Listed by: DOMAIN REAL ESTATE GROUP, LLC- Coming SoonOpen Fri, 12 to 1pm
 $995,000Coming Soon4 beds 3 baths
$995,000Coming Soon4 beds 3 baths409 Ballytore Rd, WYNNEWOOD, PA 19096
MLS# PAMC2153786Listed by: KW MAIN LINE - NARBERTH  $1,200,000Pending3 beds 3 baths3,676 sq. ft.
$1,200,000Pending3 beds 3 baths3,676 sq. ft.175 Old Gulph Rd, WYNNEWOOD, PA 19096
MLS# PAMC2154326Listed by: SPACE & COMPANY $450,000Active3 beds 2 baths1,224 sq. ft.
$450,000Active3 beds 2 baths1,224 sq. ft.1455 Braddock Ln, WYNNEWOOD, PA 19096
MLS# PAMC2155160Listed by: COMPASS PENNSYLVANIA, LLC $395,000Active3 beds 3 baths1,508 sq. ft.
$395,000Active3 beds 3 baths1,508 sq. ft.1001 City Ave #e-1129, WYNNEWOOD, PA 19096
MLS# PAMC2155246Listed by: EXCEED REALTY $144,500Pending1 beds 1 baths910 sq. ft.
$144,500Pending1 beds 1 baths910 sq. ft.1001 City Ave #w-418, WYNNEWOOD, PA 19096
MLS# PAMC2154980Listed by: BHHS FOX & ROACH-HAVERFORD $899,900Active4 beds 3 baths2,659 sq. ft.
$899,900Active4 beds 3 baths2,659 sq. ft.249 Haverford Rd, WYNNEWOOD, PA 19096
MLS# PAMC2154764Listed by: LUXE REAL ESTATE LLC $695,000Active3 beds 3 baths1,861 sq. ft.
$695,000Active3 beds 3 baths1,861 sq. ft.410 E Wynnewood Rd, WYNNEWOOD, PA 19096
MLS# PAMC2154136Listed by: BHHS FOX & ROACH-HAVERFORD- Open Sat, 11:30am to 2pm
 $1,100,000Active4 beds 3 baths3,440 sq. ft.
$1,100,000Active4 beds 3 baths3,440 sq. ft.610 Argyle Cir, WYNNEWOOD, PA 19096
MLS# PAMC2154556Listed by: KELLER WILLIAMS MAIN LINE
