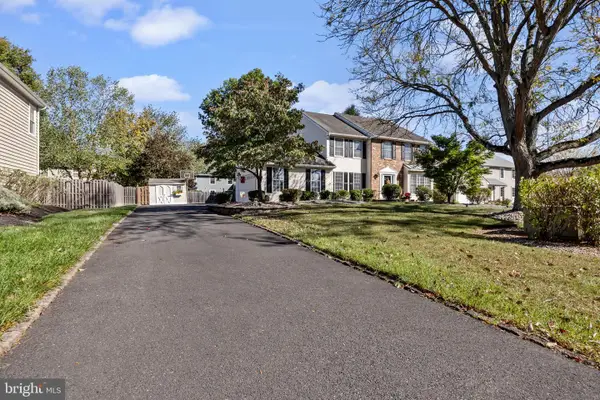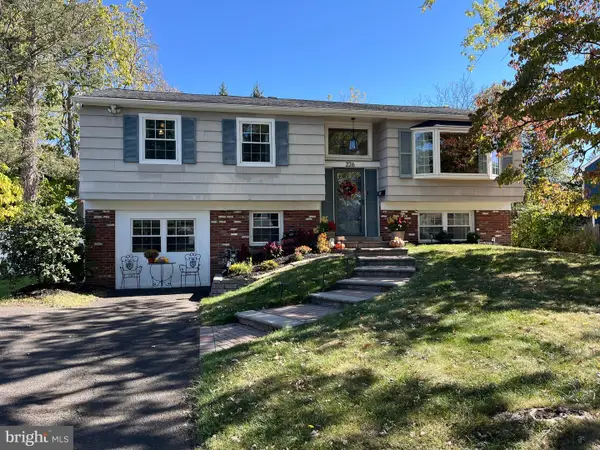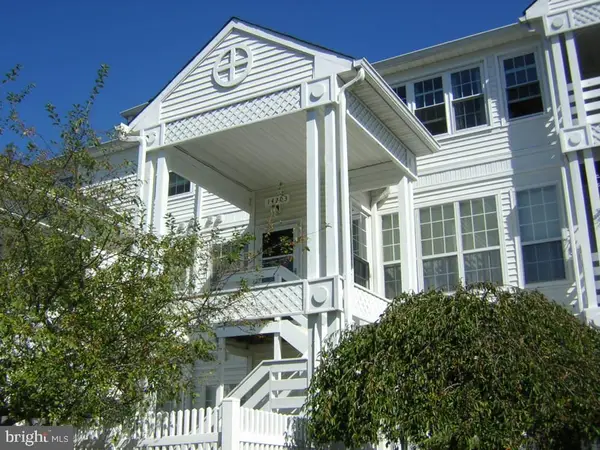21 Milton Dr, Yardley, PA 19067
Local realty services provided by:Better Homes and Gardens Real Estate Premier
21 Milton Dr,Yardley, PA 19067
$950,000
- 4 Beds
- 3 Baths
- 4,685 sq. ft.
- Single family
- Pending
Listed by:bruce d clark
Office:re/max total - yardley
MLS#:PABU2099994
Source:BRIGHTMLS
Price summary
- Price:$950,000
- Price per sq. ft.:$202.77
About this home
Set in the charming and very sought after neighborhood of Old Wynnewood in Yardley, this home is set amidst custom homes and beautiful trees in the desirable Pennsbury School District. This warm and inviting home offers the perfect blend of modern conveniences and classic charm. With recently updated siding and a roof, there is so much this home has to offer!
Gorgeous landscaping and a beautiful covered porch entry welcome you to the home and open to a large slate floored foyer. The foyer is flanked by a versatile den ideal for a home office, playroom or quiet retreat.
The main level with hardwood floors throughout flows beautifully beginning with a spacious living room with a wood burning fireplace. A large formal dining room, with original corner cabinets sets the stage for memorable family gatherings. French doors lead to the well-appointed kitchen featuring Energy Star stainless steel appliances, stone countertops, counter seating for gathering, and a lovely eating area for family meals with a built-in bench for storage. A large sun-filled family room features a gas burning fireplace and walls of windows. A separate laundry room and powder room complete the first floor.
Downstairs a professionally finished basement provides a large game room, custom-built bar, Pergo travertine floor, a space for a full gym and plenty of storage.
Upstairs a grand hallway connects four generously sized bedrooms including a serene primary suite with a remodeled spa-like bathroom with heated floors and a custom walk-in closet with built-in drawers and shelving. The hallway offers access to the large attic storage area.
Step outside to your totally private and lush backyard oasis, complete with a resort style in-ground salt water pool and hot tub, expansive brand new trex deck, and brick patio. A fenced yard ensures security and pool safety. The backyard also includes a large shed for additional storage. The attached two car garage with inside entry includes additional attic storage.
Perfectly located near shopping, Route 1, PA turnpike, I-95 and I-295 as well as convenient rail stations for easy commute to New York, Princeton and Philadelphia. 21 Milton Drive is more than a house, it's an opportunity to live in the home of your dreams! Welcome Home!
Contact an agent
Home facts
- Year built:1960
- Listing ID #:PABU2099994
- Added:54 day(s) ago
- Updated:October 10, 2025 at 07:32 AM
Rooms and interior
- Bedrooms:4
- Total bathrooms:3
- Full bathrooms:2
- Half bathrooms:1
- Living area:4,685 sq. ft.
Heating and cooling
- Cooling:Central A/C
- Heating:Baseboard - Hot Water, Oil
Structure and exterior
- Roof:Shingle
- Year built:1960
- Building area:4,685 sq. ft.
- Lot area:0.37 Acres
Schools
- High school:PENNSBURY
- Middle school:WILLIAM PENN
- Elementary school:MAKEFIELD
Utilities
- Water:Public
- Sewer:Public Sewer
Finances and disclosures
- Price:$950,000
- Price per sq. ft.:$202.77
- Tax amount:$14,813 (2025)
New listings near 21 Milton Dr
- Open Sat, 1 to 3pmNew
 $800,000Active4 beds 4 baths3,302 sq. ft.
$800,000Active4 beds 4 baths3,302 sq. ft.571 Heritage Oak Dr, YARDLEY, PA 19067
MLS# PABU2107302Listed by: BHHS FOX & ROACH -YARDLEY/NEWTOWN - New
 $499,900Active4 beds 2 baths1,148 sq. ft.
$499,900Active4 beds 2 baths1,148 sq. ft.226 Meadow Dr, YARDLEY, PA 19067
MLS# PABU2104324Listed by: COLDWELL BANKER HEARTHSIDE-LAHASKA - Open Sun, 1 to 3pmNew
 $850,000Active4 beds 3 baths2,824 sq. ft.
$850,000Active4 beds 3 baths2,824 sq. ft.866 Weber Dr, YARDLEY, PA 19067
MLS# PABU2100024Listed by: KELLER WILLIAMS REAL ESTATE - NEWTOWN - New
 $459,000Active3 beds 2 baths1,710 sq. ft.
$459,000Active3 beds 2 baths1,710 sq. ft.7908 Spruce Mill Dr, YARDLEY, PA 19067
MLS# PABU2107060Listed by: RE/MAX PROPERTIES - NEWTOWN - Coming Soon
 $835,000Coming Soon3 beds 3 baths
$835,000Coming Soon3 beds 3 baths1853 Field Stone, YARDLEY, PA 19067
MLS# PABU2107152Listed by: RE/MAX TOTAL - YARDLEY - New
 $1,488,088Active4 beds 3 baths2,784 sq. ft.
$1,488,088Active4 beds 3 baths2,784 sq. ft.713 Ardsley Ct, YARDLEY, PA 19067
MLS# PABU2107110Listed by: CORCORAN SAWYER SMITH - Open Sat, 12 to 2pmNew
 $520,000Active4 beds 2 baths2,200 sq. ft.
$520,000Active4 beds 2 baths2,200 sq. ft.20 S Homestead Dr, YARDLEY, PA 19067
MLS# PABU2106804Listed by: RE/MAX PROPERTIES - NEWTOWN - Open Sun, 1 to 3pmNew
 $600,000Active4 beds 3 baths2,430 sq. ft.
$600,000Active4 beds 3 baths2,430 sq. ft.17 Highland Dr, YARDLEY, PA 19067
MLS# PABU2106822Listed by: KELLER WILLIAMS REAL ESTATE-LANGHORNE - Open Sat, 1 to 3pmNew
 $365,000Active2 beds 2 baths1,135 sq. ft.
$365,000Active2 beds 2 baths1,135 sq. ft.14303 Cornerstone Dr, YARDLEY, PA 19067
MLS# PABU2107052Listed by: OPUS ELITE REAL ESTATE - Coming Soon
 $800,000Coming Soon4 beds 3 baths
$800,000Coming Soon4 beds 3 baths581 Nottingham Dr, YARDLEY, PA 19067
MLS# PABU2106888Listed by: MARCOLLA REALTY
