49 Highland Dr, Yardley, PA 19067
Local realty services provided by:Better Homes and Gardens Real Estate Community Realty
49 Highland Dr,Yardley, PA 19067
$525,000
- 4 Beds
- 3 Baths
- 2,450 sq. ft.
- Single family
- Active
Listed by:amy patterson
Office:re/max properties - newtown
MLS#:PABU2107772
Source:BRIGHTMLS
Price summary
- Price:$525,000
- Price per sq. ft.:$214.29
About this home
Welcome to your next great opportunity! This 4 bedroom, 2.5 bath home is ready for you to bring your vision and creativity to life. With solid bones and endless potential, you can design the dream home you’ve always wanted. The main level features a spacious kitchen that’s just waiting to be opened up into the dining and front living rooms, perfect for creating an airy, open-concept space ideal for entertaining. Cozy up in the fireplace room for relaxed gatherings, or enclose the porch to add an inviting four-season living area. The basement offers plenty of storage space and potential for future finishing. A reliable Weil-McLain gas burner efficiently heats the home and provides hot water, while the gas stove in the kitchen is ready for all your gourmet cooking adventures. Upstairs, you’ll find freshly painted bedrooms with beautiful hardwood floors throughout. A whole-house fan provides refreshing airflow on warm days, a classic feature that many homeowners love for its natural cooling effect. Outside, the yard is a generous size—ideal for gardening, play, or outdoor entertaining. The sewer lateral has already been completed for peace of mind. Across the street, a wide open field offers a great space where neighborhood kids gather to play, adding to the community feel of this location. Bring your imagination and make this house your perfect home. Schedule your private showing today with Amy!
Contact an agent
Home facts
- Year built:1976
- Listing ID #:PABU2107772
- Added:1 day(s) ago
- Updated:October 17, 2025 at 07:43 PM
Rooms and interior
- Bedrooms:4
- Total bathrooms:3
- Full bathrooms:2
- Half bathrooms:1
- Living area:2,450 sq. ft.
Heating and cooling
- Cooling:Central A/C
- Heating:Forced Air, Natural Gas
Structure and exterior
- Year built:1976
- Building area:2,450 sq. ft.
- Lot area:0.03 Acres
Schools
- High school:PENNSBURY EAST & WEST
- Middle school:PENN WOOD
- Elementary school:QUARRY HILL
Utilities
- Water:Public
- Sewer:Public Sewer
Finances and disclosures
- Price:$525,000
- Price per sq. ft.:$214.29
- Tax amount:$8,152 (2025)
New listings near 49 Highland Dr
- Coming Soon
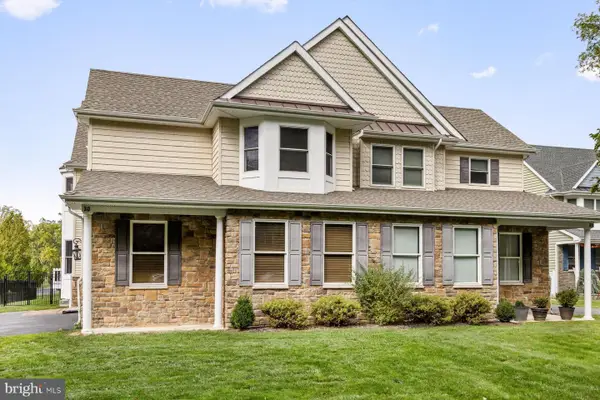 $900,000Coming Soon4 beds 3 baths
$900,000Coming Soon4 beds 3 baths30 Reading Ave, YARDLEY, PA 19067
MLS# PABU2107570Listed by: KURFISS SOTHEBY'S INTERNATIONAL REALTY - Open Sat, 11am to 1pmNew
 $675,000Active3 beds 3 baths3,738 sq. ft.
$675,000Active3 beds 3 baths3,738 sq. ft.462 Scott Ct, YARDLEY, PA 19067
MLS# PABU2107574Listed by: BHHS FOX & ROACH -YARDLEY/NEWTOWN - Open Sat, 1 to 3pmNew
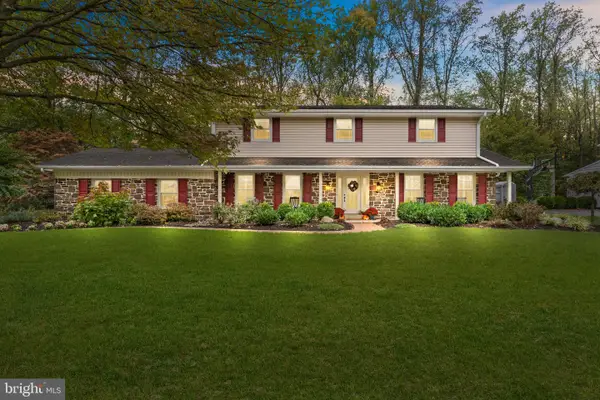 $865,000Active4 beds 4 baths3,634 sq. ft.
$865,000Active4 beds 4 baths3,634 sq. ft.1190 University Dr, YARDLEY, PA 19067
MLS# PABU2107668Listed by: KELLER WILLIAMS REAL ESTATE - Open Sat, 12 to 2pmNew
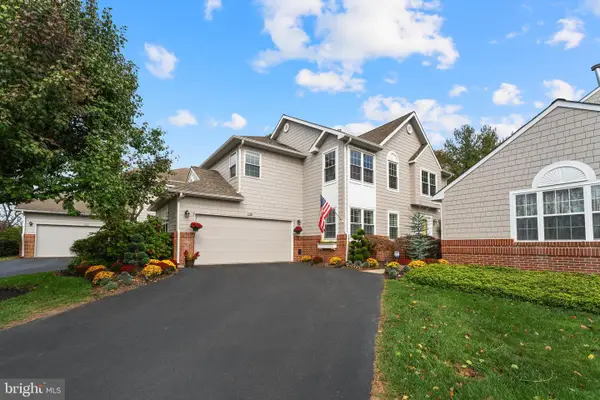 $750,000Active3 beds 3 baths2,510 sq. ft.
$750,000Active3 beds 3 baths2,510 sq. ft.1948 Satter Ct, YARDLEY, PA 19067
MLS# PABU2107720Listed by: COLDWELL BANKER HEARTHSIDE - Open Sat, 1 to 3pmNew
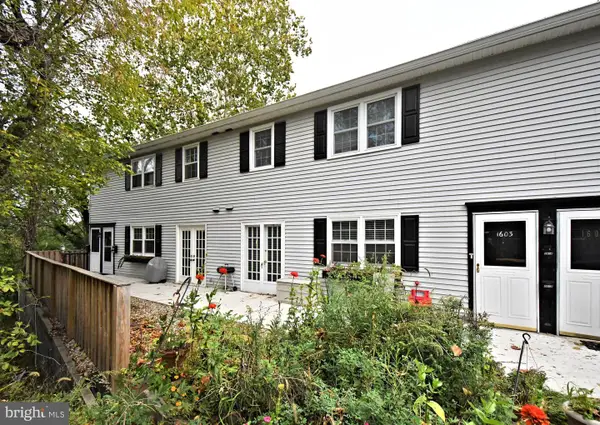 $259,900Active1 beds 1 baths
$259,900Active1 beds 1 baths1603 Yardley Cmns, YARDLEY, PA 19067
MLS# PABU2107722Listed by: BHHS FOX & ROACH -YARDLEY/NEWTOWN - Coming Soon
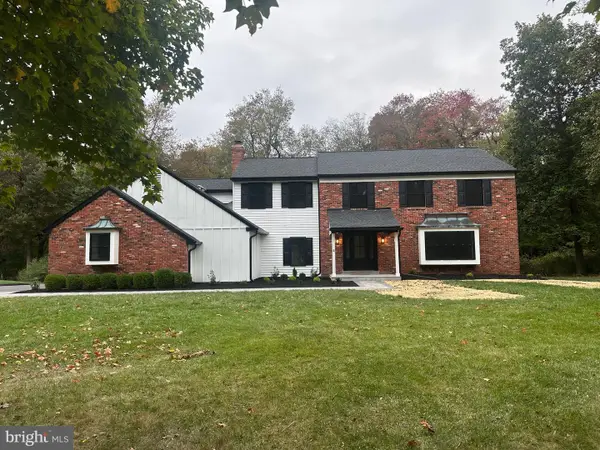 $1,175,000Coming Soon4 beds 3 baths
$1,175,000Coming Soon4 beds 3 baths1512 Silo Rd, YARDLEY, PA 19067
MLS# PABU2107644Listed by: IRON VALLEY REAL ESTATE DOYLESTOWN - Open Sat, 1 to 3pmNew
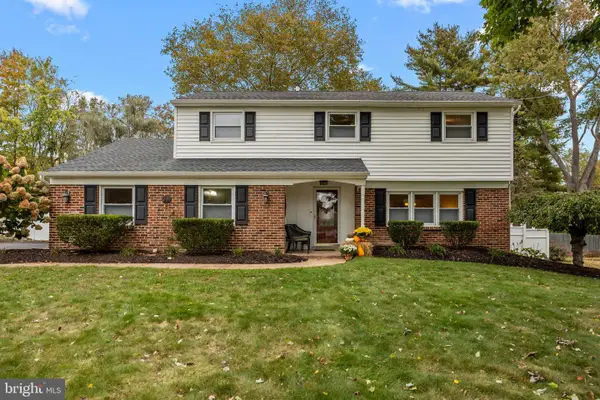 $679,000Active5 beds 3 baths2,439 sq. ft.
$679,000Active5 beds 3 baths2,439 sq. ft.6 Plymouth Ln, YARDLEY, PA 19067
MLS# PABU2107672Listed by: KELLER WILLIAMS REAL ESTATE-LANGHORNE - New
 $409,000Active3 beds 2 baths1,550 sq. ft.
$409,000Active3 beds 2 baths1,550 sq. ft.1707 Lynbrooke Dr, YARDLEY, PA 19067
MLS# PABU2107250Listed by: KELLER WILLIAMS REAL ESTATE - NEWTOWN - New
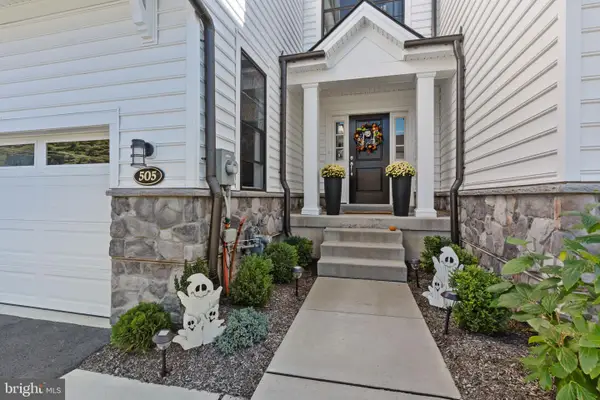 $899,900Active4 beds 4 baths4,076 sq. ft.
$899,900Active4 beds 4 baths4,076 sq. ft.505 Carmela Way, YARDLEY, PA 19067
MLS# PABU2107332Listed by: KELLER WILLIAMS REAL ESTATE
