503 Jenny Dr, YARDLEY, PA 19067
Local realty services provided by:Better Homes and Gardens Real Estate Reserve
503 Jenny Dr,YARDLEY, PA 19067
$824,900
- 4 Beds
- 3 Baths
- 2,408 sq. ft.
- Single family
- Active
Upcoming open houses
- Mon, Sep 0111:00 am - 01:00 pm
Listed by:gerard j dougherty
Office:exp realty, llc.
MLS#:PABU2102632
Source:BRIGHTMLS
Price summary
- Price:$824,900
- Price per sq. ft.:$342.57
About this home
Showings Start Monday September 1, 2025 Welcome to 503 Jenny Drive, Yardley — offering the perfect balance of character and modern updates. This 4-bedroom, 2.5-bathroom center hall colonial includes a finished bonus room in the basement, giving you flexible space for work, play or guests. Inside, the home features recently renovated bathrooms — one tiled with a glass enclosure and another with a relaxing tub and walk-in shower — as well as new windows, siding, spouting, and roofing, bringing efficiency and peace of mind for years to come.
The outdoor living spaces make this home stand out. A custom deck fabricated from engineered materials with a retractable awning is perfect for summer gatherings, while the screened-in porch with sliding glass windows allows you to enjoy the outdoors well into cooler weather. The expansive yard is secured by a black powder-coated aluminum fence, and an automatic whole-house generator ensures uninterrupted comfort year-round. An automated sprinkler system services both front and rear lawns.
With its thoughtful upgrades, versatile layout, and prime Yardley location, this home is move-in ready and built for lasting enjoyment. Conveniently located close to schools, shopping and restaurants.
Contact an agent
Home facts
- Year built:1987
- Listing ID #:PABU2102632
- Added:5 day(s) ago
- Updated:August 29, 2025 at 09:40 PM
Rooms and interior
- Bedrooms:4
- Total bathrooms:3
- Full bathrooms:2
- Half bathrooms:1
- Living area:2,408 sq. ft.
Heating and cooling
- Cooling:Central A/C
- Heating:Electric, Heat Pump(s)
Structure and exterior
- Roof:Architectural Shingle
- Year built:1987
- Building area:2,408 sq. ft.
- Lot area:0.31 Acres
Schools
- High school:PENNSBURY
Utilities
- Water:Public
- Sewer:Public Sewer
Finances and disclosures
- Price:$824,900
- Price per sq. ft.:$342.57
- Tax amount:$11,542 (2025)
New listings near 503 Jenny Dr
- Coming Soon
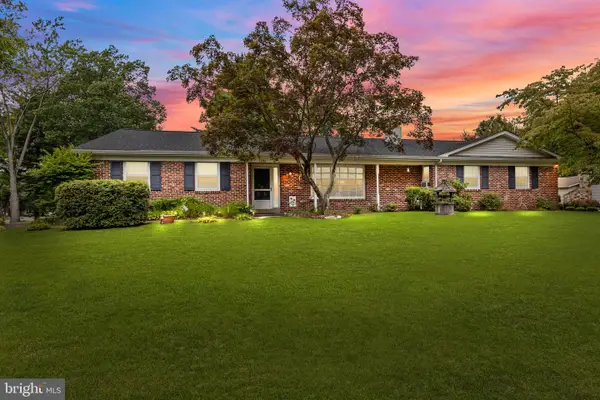 $690,000Coming Soon3 beds 3 baths
$690,000Coming Soon3 beds 3 baths1286 Yale Dr, YARDLEY, PA 19067
MLS# PABU2104004Listed by: TRUVIEW REALTY - Coming Soon
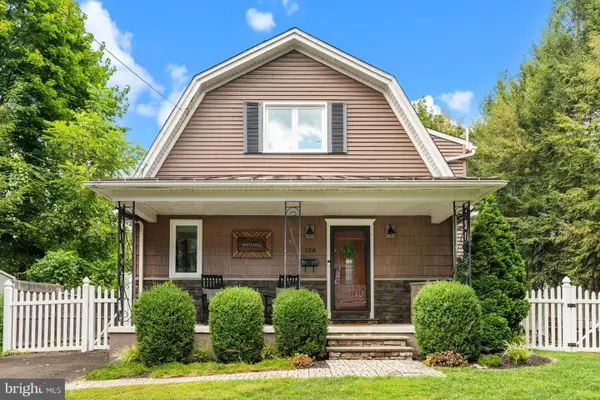 $609,900Coming Soon3 beds 4 baths
$609,900Coming Soon3 beds 4 baths108 S Bell Ave, YARDLEY, PA 19067
MLS# PABU2103764Listed by: KELLER WILLIAMS REAL ESTATE - Coming Soon
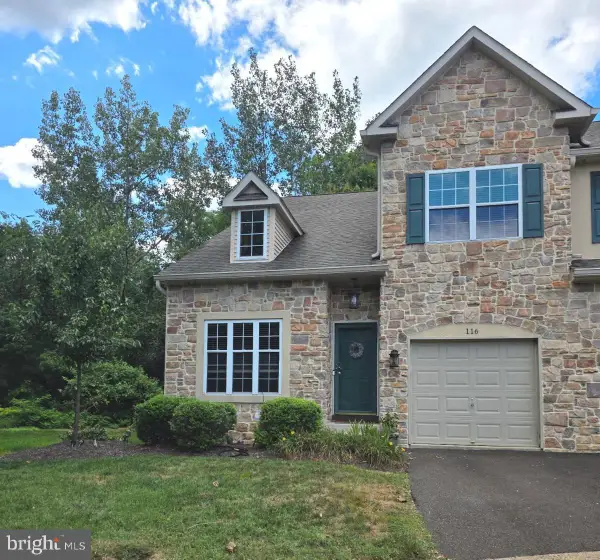 $550,000Coming Soon3 beds 3 baths
$550,000Coming Soon3 beds 3 baths116 Lantern Ct #29, YARDLEY, PA 19067
MLS# PABU2103728Listed by: RE/MAX TOTAL - YARDLEY 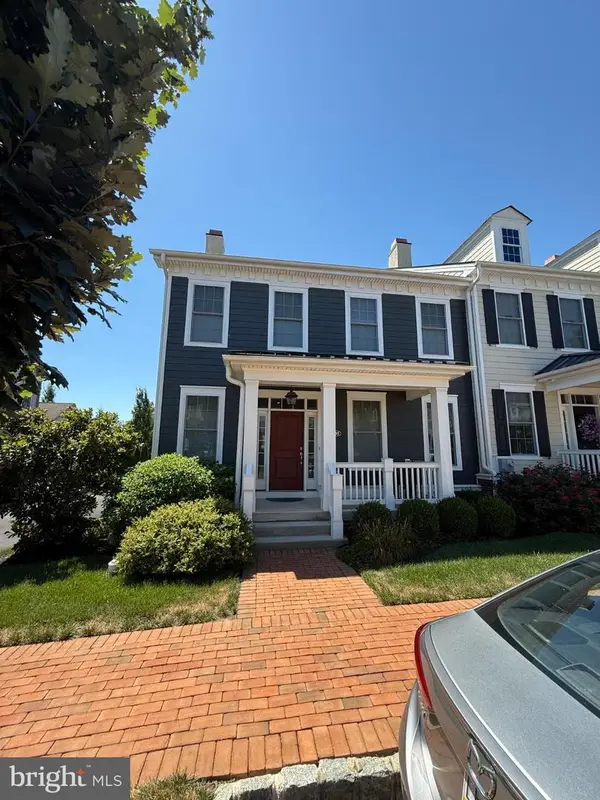 $835,000Pending3 beds 3 baths2,450 sq. ft.
$835,000Pending3 beds 3 baths2,450 sq. ft.1835 Windflower Ln, YARDLEY, PA 19067
MLS# PABU2103948Listed by: KELLER WILLIAMS REAL ESTATE - NEWTOWN- Coming Soon
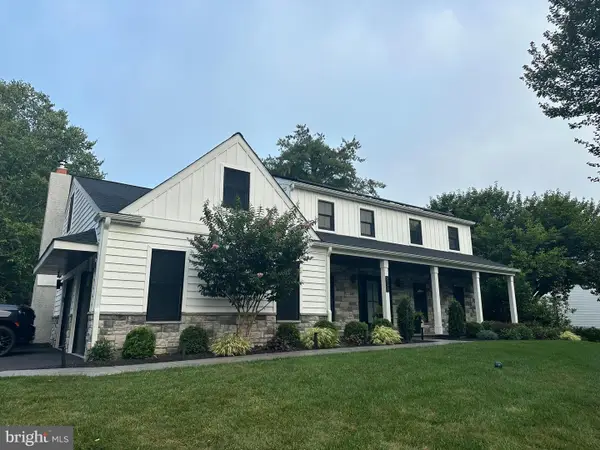 $980,000Coming Soon5 beds 3 baths
$980,000Coming Soon5 beds 3 baths833 Winthrop Dr, YARDLEY, PA 19067
MLS# PABU2103910Listed by: COLDWELL BANKER HEARTHSIDE - New
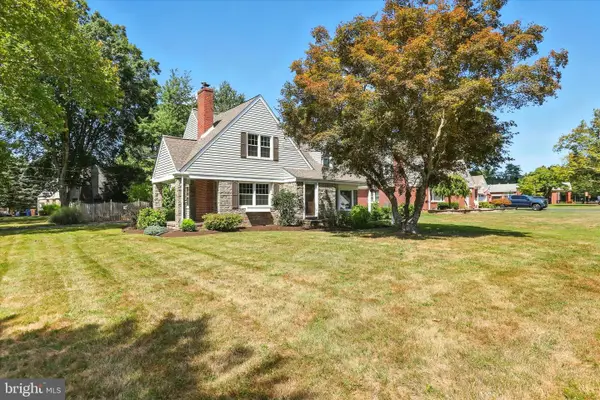 $600,000Active3 beds 2 baths2,424 sq. ft.
$600,000Active3 beds 2 baths2,424 sq. ft.1901 Makefield Rd, YARDLEY, PA 19067
MLS# PABU2103700Listed by: COLDWELL BANKER HEARTHSIDE - Coming Soon
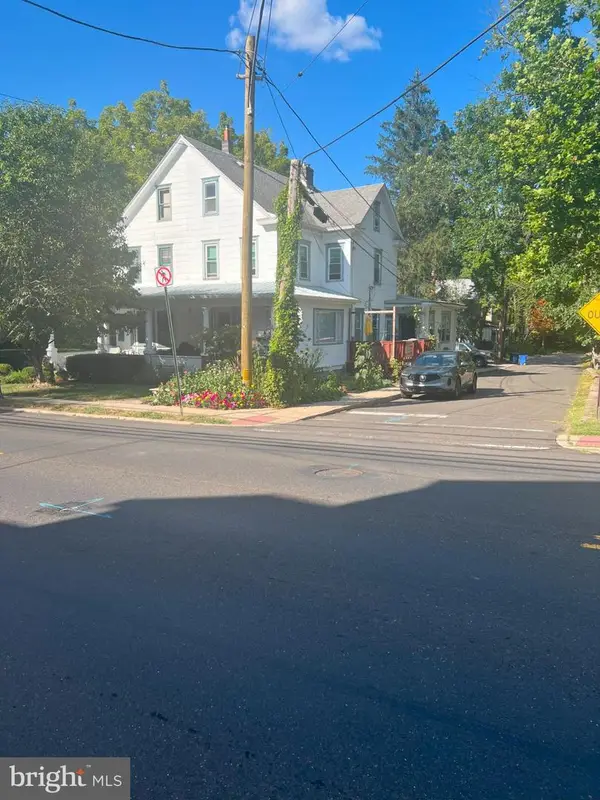 $599,900Coming Soon4 beds 2 baths
$599,900Coming Soon4 beds 2 baths146 S Main St, YARDLEY, PA 19067
MLS# PABU2103840Listed by: IRON VALLEY REAL ESTATE DOYLESTOWN - New
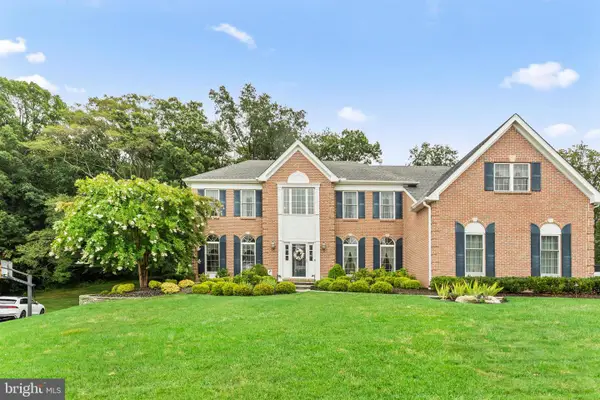 $1,299,000Active4 beds 4 baths4,209 sq. ft.
$1,299,000Active4 beds 4 baths4,209 sq. ft.620 Grindan Dr, YARDLEY, PA 19067
MLS# PABU2103824Listed by: KW EMPOWER - New
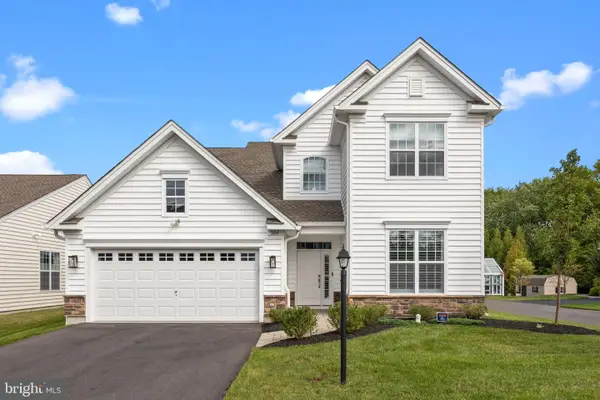 $1,050,000Active3 beds 3 baths2,663 sq. ft.
$1,050,000Active3 beds 3 baths2,663 sq. ft.164 Tyler Way, YARDLEY, PA 19067
MLS# PABU2103782Listed by: KELLER WILLIAMS REAL ESTATE - NEWTOWN - Coming Soon
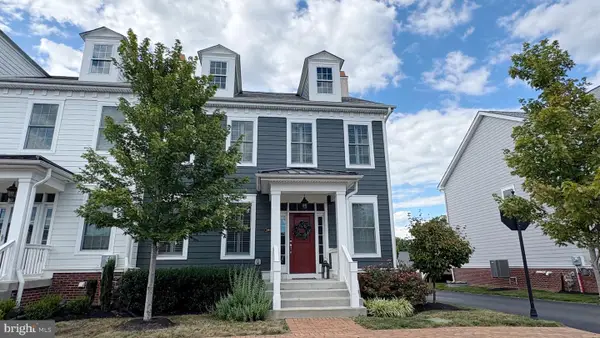 $849,000Coming Soon3 beds 4 baths
$849,000Coming Soon3 beds 4 baths1819 Windflower Ln, YARDLEY, PA 19067
MLS# PABU2103702Listed by: EXP REALTY, LLC
