620 Grindan Dr, Yardley, PA 19067
Local realty services provided by:Better Homes and Gardens Real Estate Premier
620 Grindan Dr,Yardley, PA 19067
$1,299,000
- 4 Beds
- 4 Baths
- 4,209 sq. ft.
- Single family
- Pending
Listed by:nicholas deluca
Office:kw empower
MLS#:PABU2103824
Source:BRIGHTMLS
Price summary
- Price:$1,299,000
- Price per sq. ft.:$308.62
About this home
Welcome to 620 Grindan Drive, Yardley!
Tucked away on a quiet cul-de-sac with no through traffic, this beautifully maintained 4-bedroom, 3.5-bath home combines everyday comfort with timeless charm.
Step inside to an open floor plan that’s perfect for entertaining, highlighted by a spacious gourmet kitchen at the heart of the home. The bright and airy living spaces flow seamlessly together, creating a warm and inviting atmosphere guests will immediately notice. The expansive master suite offers a true retreat with its generous bedroom, spa-like bath, and plenty of space to relax.
Downstairs, the finished basement provides versatility for a child’s playroom, workout space, or media room, plus a large storage area to keep everything organized. Outside, the back patio overlooks beautifully landscaped grounds, offering the perfect spot to unwind and take in the scenery. Even the front entry leaves a lasting impression, with a welcoming rose bed by the mailbox that sets the tone the moment you arrive.
This is more than just a house, it’s a home that’s been loved and enjoyed, ready for its next chapter. Don’t miss the opportunity to make 620 Grindan Drive yours.
Contact an agent
Home facts
- Year built:1992
- Listing ID #:PABU2103824
- Added:52 day(s) ago
- Updated:October 19, 2025 at 07:35 AM
Rooms and interior
- Bedrooms:4
- Total bathrooms:4
- Full bathrooms:3
- Half bathrooms:1
- Living area:4,209 sq. ft.
Heating and cooling
- Cooling:Central A/C
- Heating:Forced Air, Natural Gas
Structure and exterior
- Roof:Shingle
- Year built:1992
- Building area:4,209 sq. ft.
- Lot area:0.38 Acres
Schools
- High school:PENNSBURY
- Middle school:CHARLES H BOEHM
- Elementary school:EDGEWOOD
Utilities
- Water:Public
- Sewer:Public Sewer
Finances and disclosures
- Price:$1,299,000
- Price per sq. ft.:$308.62
- Tax amount:$12,384 (2008)
New listings near 620 Grindan Dr
- Open Sun, 11am to 1pmNew
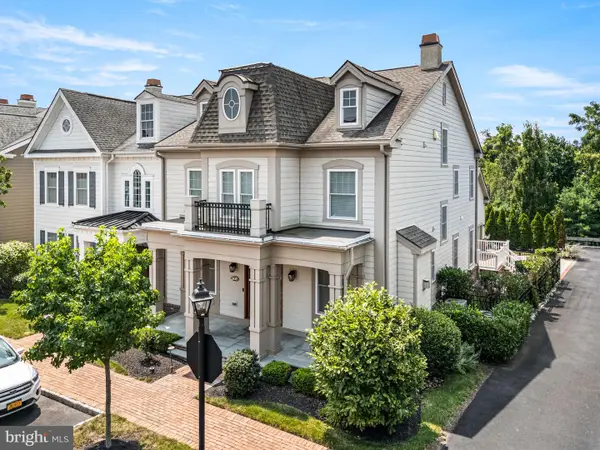 $1,250,000Active5 beds 5 baths4,485 sq. ft.
$1,250,000Active5 beds 5 baths4,485 sq. ft.1839 Windflower Ln, YARDLEY, PA 19067
MLS# PABU2107492Listed by: REAL OF PENNSYLVANIA - Coming Soon
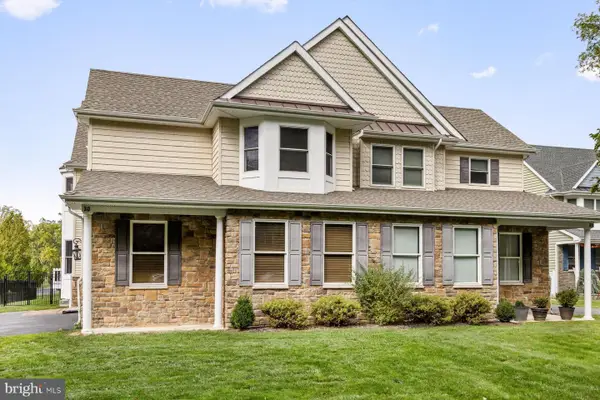 $900,000Coming Soon4 beds 3 baths
$900,000Coming Soon4 beds 3 baths30 Reading Ave, YARDLEY, PA 19067
MLS# PABU2107570Listed by: KURFISS SOTHEBY'S INTERNATIONAL REALTY - Open Sun, 1 to 3pmNew
 $675,000Active3 beds 3 baths3,738 sq. ft.
$675,000Active3 beds 3 baths3,738 sq. ft.462 Scott Ct, YARDLEY, PA 19067
MLS# PABU2107574Listed by: BHHS FOX & ROACH -YARDLEY/NEWTOWN - New
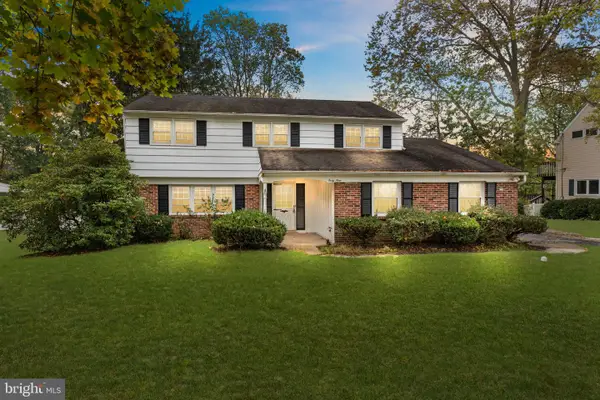 $525,000Active4 beds 3 baths2,450 sq. ft.
$525,000Active4 beds 3 baths2,450 sq. ft.49 Highland Dr, YARDLEY, PA 19067
MLS# PABU2107772Listed by: RE/MAX PROPERTIES - NEWTOWN - New
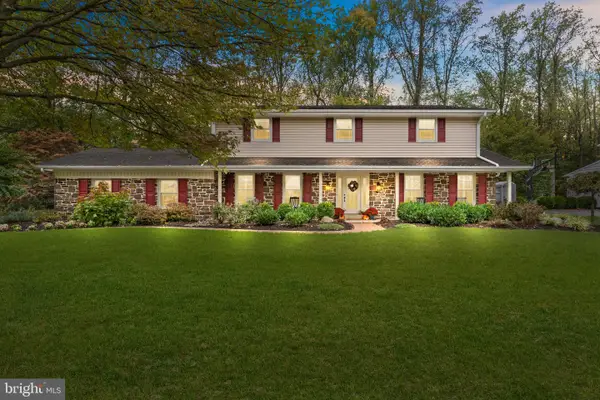 $865,000Active4 beds 4 baths3,634 sq. ft.
$865,000Active4 beds 4 baths3,634 sq. ft.1190 University Dr, YARDLEY, PA 19067
MLS# PABU2107668Listed by: KELLER WILLIAMS REAL ESTATE - Open Sun, 11am to 1pmNew
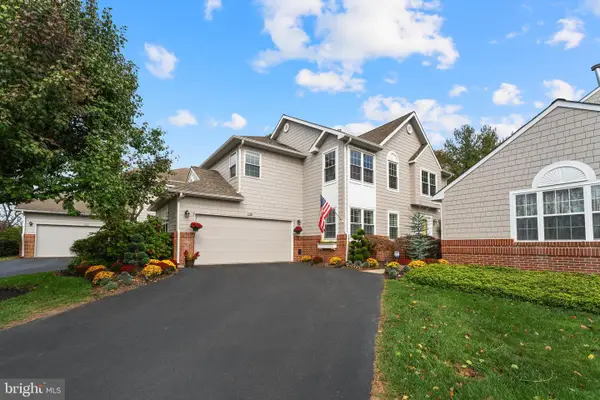 $750,000Active3 beds 3 baths2,510 sq. ft.
$750,000Active3 beds 3 baths2,510 sq. ft.1948 Satter Ct, YARDLEY, PA 19067
MLS# PABU2107720Listed by: COLDWELL BANKER HEARTHSIDE - New
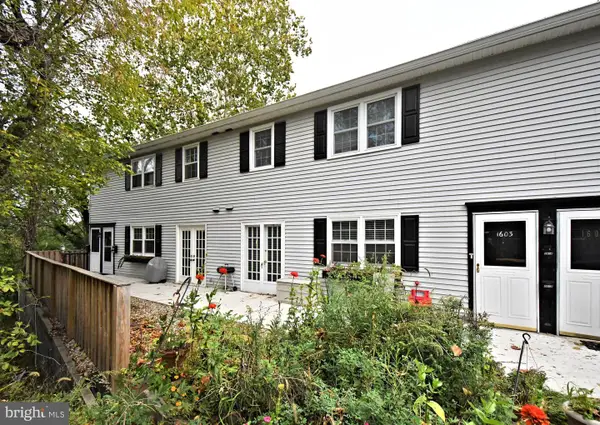 $259,900Active1 beds 1 baths
$259,900Active1 beds 1 baths1603 Yardley Cmns, YARDLEY, PA 19067
MLS# PABU2107722Listed by: BHHS FOX & ROACH -YARDLEY/NEWTOWN - Coming SoonOpen Sat, 12 to 3pm
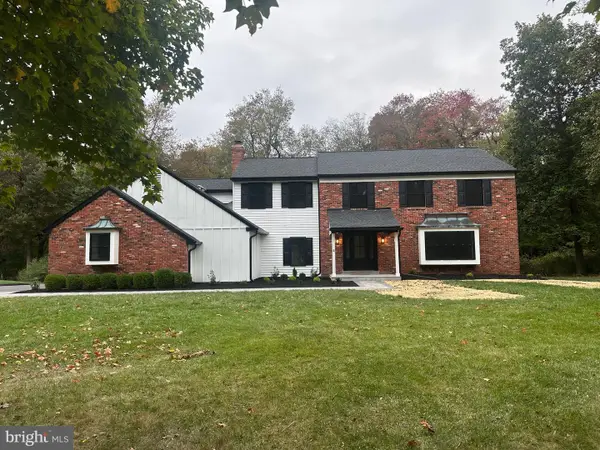 $1,175,000Coming Soon4 beds 3 baths
$1,175,000Coming Soon4 beds 3 baths1512 Silo Rd, YARDLEY, PA 19067
MLS# PABU2107644Listed by: IRON VALLEY REAL ESTATE DOYLESTOWN - New
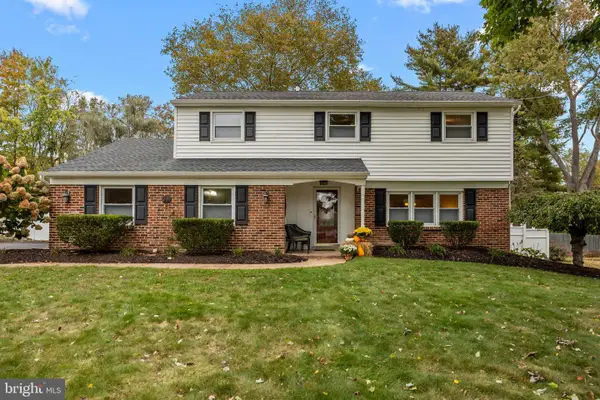 $679,000Active5 beds 3 baths2,439 sq. ft.
$679,000Active5 beds 3 baths2,439 sq. ft.6 Plymouth Ln, YARDLEY, PA 19067
MLS# PABU2107672Listed by: KELLER WILLIAMS REAL ESTATE-LANGHORNE - New
 $409,000Active3 beds 2 baths1,550 sq. ft.
$409,000Active3 beds 2 baths1,550 sq. ft.1707 Lynbrooke Dr, YARDLEY, PA 19067
MLS# PABU2107250Listed by: KELLER WILLIAMS REAL ESTATE - NEWTOWN
