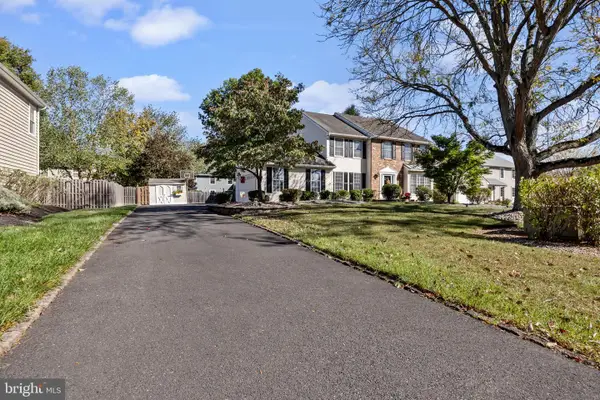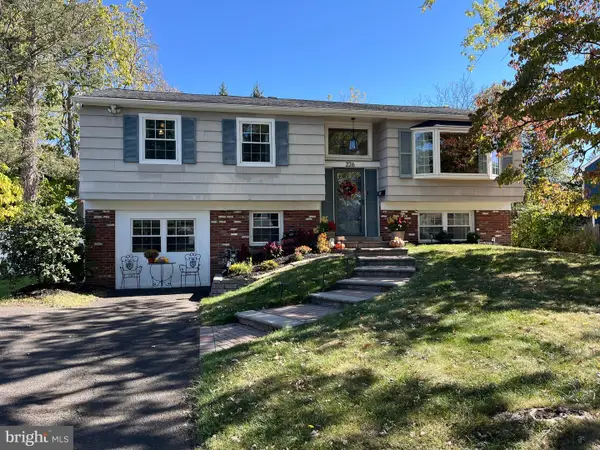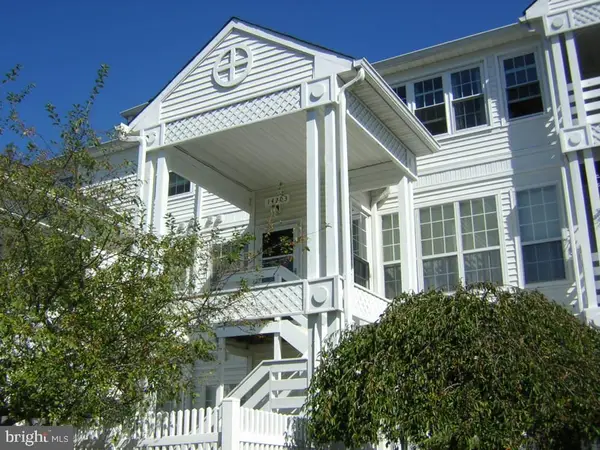860 Dukes Dr, Yardley, PA 19067
Local realty services provided by:Better Homes and Gardens Real Estate GSA Realty
860 Dukes Dr,Yardley, PA 19067
$1,395,000
- 5 Beds
- 5 Baths
- 5,205 sq. ft.
- Single family
- Pending
Listed by:jacqueline hillgrube
Office:coldwell banker hearthside
MLS#:PABU2103332
Source:BRIGHTMLS
Price summary
- Price:$1,395,000
- Price per sq. ft.:$268.01
About this home
This extraordinary mid-century modern ranch home, newly reinvented, is designed for both luxury and comfort beautifully integrated into a serene, park-like setting. It's bright and airy feel, luxurious amenities, and exceptional outdoor space make it perfect for both entertaining and harmonious living. The open floor plan creates an inviting atmosphere throughout the over 5,200 square feet of living space, allowing for flexible use throughout. Wide plank hardwood floors and picture windows enhance both elegance and natural light throughout the home. Perfect for culinary enthusiasts and entertaining, the gourmet kitchen addition includes state-of-the-art appliances, custom cabinetry, center island and granite countertops. A double-sided fireplace adds warmth and ambiance to the library and living room, while a large dining room and marble bar provide ideal space for hosting - all with captivating views of the rear grounds. An expansive primary bedroom addition includes a luxurious spa bath, a cozy sitting area, and two spacious walk-in closets. There are four additional creatively designed bedrooms and bathrooms, combining style and functionality. The outdoor living space is tailored for entertainment, including a gated in-ground pool and plush lawns. Professional hardscape design and landscaping, complemented by low voltage outdoor lighting, create an enchanting environment ideal for both relaxation and gathering. Set amidst beautiful natural topography, the home offers a sense of tranquility and privacy. This home is particularly well-placed, offering close access to the canal towpath, Yardley Borough renowned pubs, and New Hope Borough - known for its charming riverside dining and theatre experiences. Located conveniently near major cities such as Philadelphia, Princeton, and NYC, making it ideal for commuters and urban lifestyles.
Contact an agent
Home facts
- Year built:1978
- Listing ID #:PABU2103332
- Added:51 day(s) ago
- Updated:October 10, 2025 at 07:32 AM
Rooms and interior
- Bedrooms:5
- Total bathrooms:5
- Full bathrooms:5
- Living area:5,205 sq. ft.
Heating and cooling
- Cooling:Central A/C
- Heating:Heat Pump(s), Natural Gas
Structure and exterior
- Year built:1978
- Building area:5,205 sq. ft.
- Lot area:1.3 Acres
Utilities
- Water:Public
- Sewer:Public Sewer
Finances and disclosures
- Price:$1,395,000
- Price per sq. ft.:$268.01
- Tax amount:$12,353 (2025)
New listings near 860 Dukes Dr
- Open Sat, 1 to 3pmNew
 $800,000Active4 beds 4 baths3,302 sq. ft.
$800,000Active4 beds 4 baths3,302 sq. ft.571 Heritage Oak Dr, YARDLEY, PA 19067
MLS# PABU2107302Listed by: BHHS FOX & ROACH -YARDLEY/NEWTOWN - New
 $499,900Active4 beds 2 baths1,148 sq. ft.
$499,900Active4 beds 2 baths1,148 sq. ft.226 Meadow Dr, YARDLEY, PA 19067
MLS# PABU2104324Listed by: COLDWELL BANKER HEARTHSIDE-LAHASKA - Open Sun, 1 to 3pmNew
 $850,000Active4 beds 3 baths2,824 sq. ft.
$850,000Active4 beds 3 baths2,824 sq. ft.866 Weber Dr, YARDLEY, PA 19067
MLS# PABU2100024Listed by: KELLER WILLIAMS REAL ESTATE - NEWTOWN - New
 $459,000Active3 beds 2 baths1,710 sq. ft.
$459,000Active3 beds 2 baths1,710 sq. ft.7908 Spruce Mill Dr, YARDLEY, PA 19067
MLS# PABU2107060Listed by: RE/MAX PROPERTIES - NEWTOWN - Coming Soon
 $835,000Coming Soon3 beds 3 baths
$835,000Coming Soon3 beds 3 baths1853 Field Stone, YARDLEY, PA 19067
MLS# PABU2107152Listed by: RE/MAX TOTAL - YARDLEY - New
 $1,488,088Active4 beds 3 baths2,784 sq. ft.
$1,488,088Active4 beds 3 baths2,784 sq. ft.713 Ardsley Ct, YARDLEY, PA 19067
MLS# PABU2107110Listed by: CORCORAN SAWYER SMITH - Open Sat, 12 to 2pmNew
 $520,000Active4 beds 2 baths2,200 sq. ft.
$520,000Active4 beds 2 baths2,200 sq. ft.20 S Homestead Dr, YARDLEY, PA 19067
MLS# PABU2106804Listed by: RE/MAX PROPERTIES - NEWTOWN - Open Sun, 1 to 3pmNew
 $600,000Active4 beds 3 baths2,430 sq. ft.
$600,000Active4 beds 3 baths2,430 sq. ft.17 Highland Dr, YARDLEY, PA 19067
MLS# PABU2106822Listed by: KELLER WILLIAMS REAL ESTATE-LANGHORNE - Open Sat, 1 to 3pmNew
 $365,000Active2 beds 2 baths1,135 sq. ft.
$365,000Active2 beds 2 baths1,135 sq. ft.14303 Cornerstone Dr, YARDLEY, PA 19067
MLS# PABU2107052Listed by: OPUS ELITE REAL ESTATE - Coming Soon
 $800,000Coming Soon4 beds 3 baths
$800,000Coming Soon4 beds 3 baths581 Nottingham Dr, YARDLEY, PA 19067
MLS# PABU2106888Listed by: MARCOLLA REALTY
