101-a Lincoln Ave, Yeadon, PA 19050
Local realty services provided by:Better Homes and Gardens Real Estate Murphy & Co.
101-a Lincoln Ave,Yeadon, PA 19050
$215,000
- 3 Beds
- 3 Baths
- 2,371 sq. ft.
- Single family
- Pending
Listed by:john m carpenter jr.
Office:keller williams main line
MLS#:PADE2095974
Source:BRIGHTMLS
Price summary
- Price:$215,000
- Price per sq. ft.:$90.68
About this home
Spacious Bi-Level with Great Potential and New Central Air in Yeadon – Welcome to 101-A Lincoln Ave, a 3 bedroom, 2.5 bath bi-level contemporary home on a generously sized lot with a long private driveway. The main level features an open kitchen and dining area, bright living room, and a versatile bonus room ideal for a home office, den, or playroom. Two bedrooms share a full hall bath, while the third bedroom includes a private en-suite with stall shower—perfect as a primary suite. The lower level offers a large unfinished walk-out basement with high ceilings, a half bath, and sliding glass doors that open to the backyard, providing excellent potential for added living space, recreation, or storage. Recently equipped with central air, this home is already on its way to comfortable modern living. With solid structure, great layout, and room to personalize, it’s a prime opportunity for a buyer ready to add their own updates and style. Located in a quiet Yeadon neighborhood with easy access to Center City, public transit, and local amenities—this is a chance to make a smart investment in a home with long-term potential.
Contact an agent
Home facts
- Year built:1981
- Listing ID #:PADE2095974
- Added:73 day(s) ago
- Updated:September 29, 2025 at 07:35 AM
Rooms and interior
- Bedrooms:3
- Total bathrooms:3
- Full bathrooms:2
- Half bathrooms:1
- Living area:2,371 sq. ft.
Heating and cooling
- Cooling:Central A/C
- Heating:Electric, Heat Pump(s)
Structure and exterior
- Year built:1981
- Building area:2,371 sq. ft.
- Lot area:0.27 Acres
Utilities
- Water:Public
- Sewer:Public Sewer
Finances and disclosures
- Price:$215,000
- Price per sq. ft.:$90.68
- Tax amount:$7,004 (2024)
New listings near 101-a Lincoln Ave
- New
 $329,999Active4 beds 2 baths1,546 sq. ft.
$329,999Active4 beds 2 baths1,546 sq. ft.1016 Whitby Ave, LANSDOWNE, PA 19050
MLS# PADE2100874Listed by: GIRALDO REAL ESTATE GROUP - New
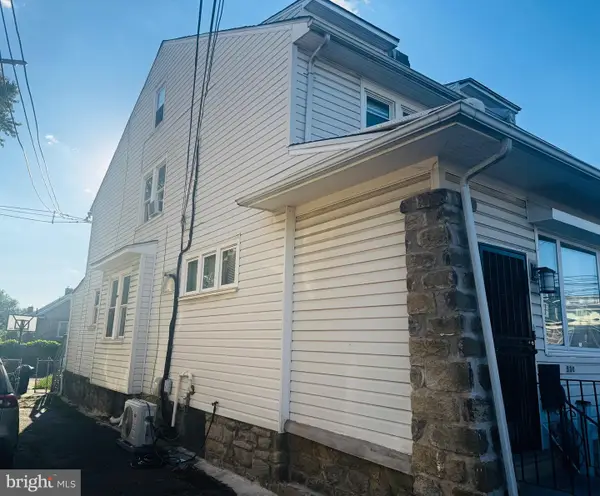 $335,000Active4 beds 2 baths1,288 sq. ft.
$335,000Active4 beds 2 baths1,288 sq. ft.530 Orchard Ave, LANSDOWNE, PA 19050
MLS# PADE2100578Listed by: HOMESMART NEXUS REALTY GROUP - BLUE BELL 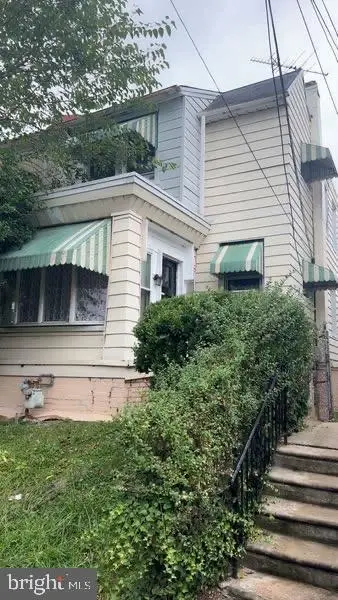 $200,000Active3 beds 2 baths1,179 sq. ft.
$200,000Active3 beds 2 baths1,179 sq. ft.192 Fairview Ave, LANSDOWNE, PA 19050
MLS# PADE2096476Listed by: TESLA REALTY GROUP, LLC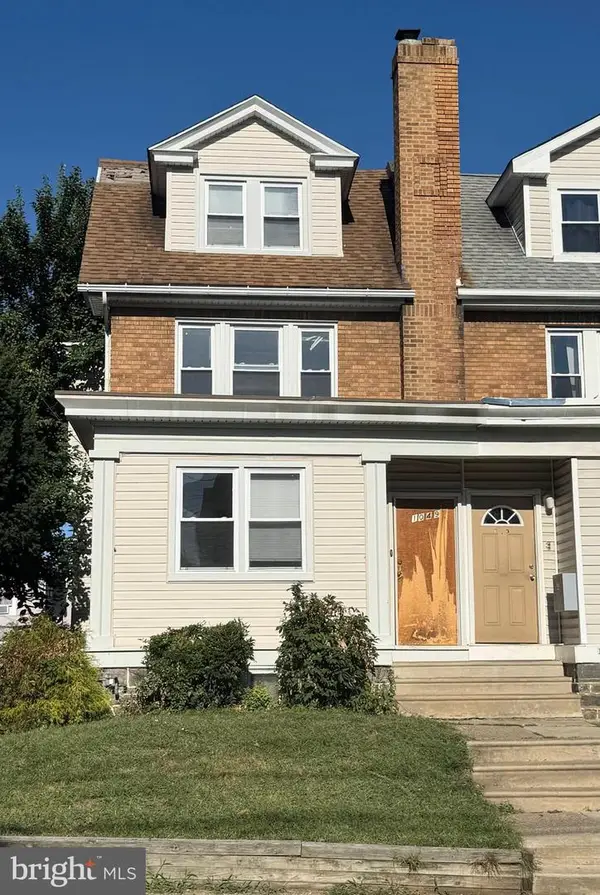 $199,500Active4 beds 1 baths1,398 sq. ft.
$199,500Active4 beds 1 baths1,398 sq. ft.1049 Yeadon Ave, LANSDOWNE, PA 19050
MLS# PADE2100146Listed by: KINGSWAY REALTY - LANCASTER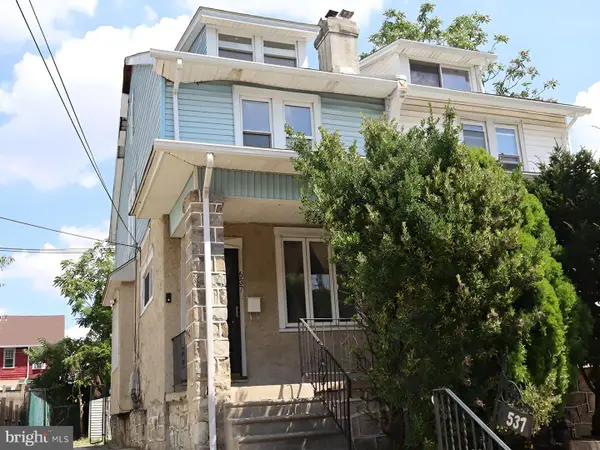 $179,900Active3 beds 2 baths1,288 sq. ft.
$179,900Active3 beds 2 baths1,288 sq. ft.537 Orchard Ave, LANSDOWNE, PA 19050
MLS# PADE2099634Listed by: ELFANT WISSAHICKON-MT AIRY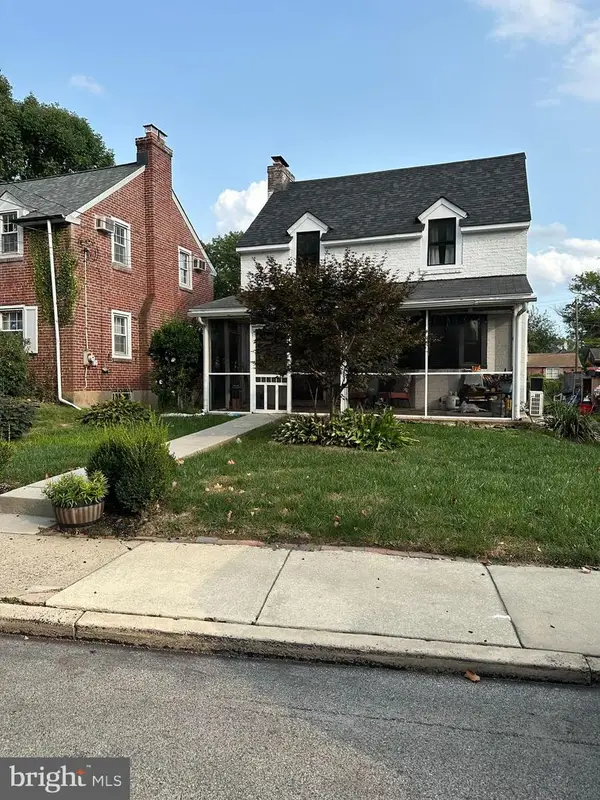 $340,000Active3 beds 3 baths1,540 sq. ft.
$340,000Active3 beds 3 baths1,540 sq. ft.30 E Providence Rd, LANSDOWNE, PA 19050
MLS# PADE2099584Listed by: COMPASS PENNSYLVANIA, LLC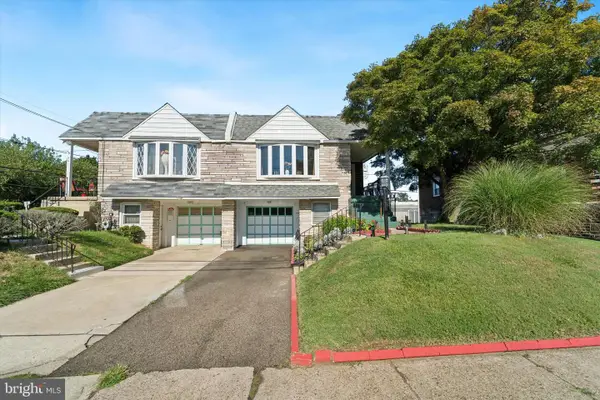 $335,000Active3 beds 2 baths1,074 sq. ft.
$335,000Active3 beds 2 baths1,074 sq. ft.503 Bonsall Ave, LANSDOWNE, PA 19050
MLS# PADE2099556Listed by: REALTY ONE GROUP FOCUS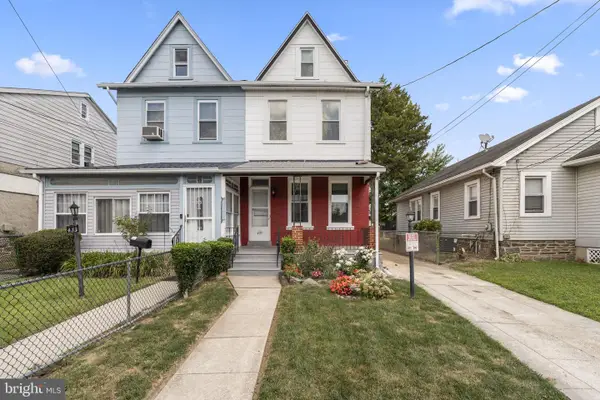 $250,000Active4 beds 1 baths1,304 sq. ft.
$250,000Active4 beds 1 baths1,304 sq. ft.435 Bonsall Ave, YEADON, PA 19050
MLS# PADE2099326Listed by: EXP REALTY, LLC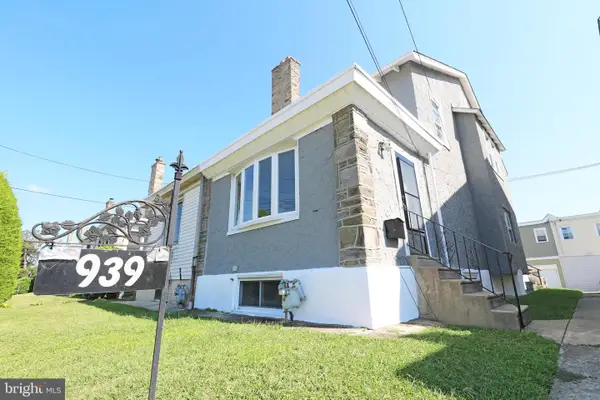 $289,900Active4 beds 2 baths1,444 sq. ft.
$289,900Active4 beds 2 baths1,444 sq. ft.939 Serrill Ave, LANSDOWNE, PA 19050
MLS# PADE2099176Listed by: EXP REALTY, LLC $299,900Active3 beds 1 baths1,392 sq. ft.
$299,900Active3 beds 1 baths1,392 sq. ft.14 W Providence Rd, LANSDOWNE, PA 19050
MLS# PADE2099156Listed by: RE/MAX PREFERRED - MALVERN
