1104 Baily, Yeadon, PA 19050
Local realty services provided by:Better Homes and Gardens Real Estate Valley Partners
1104 Baily,Yeadon, PA 19050
$380,000
- 4 Beds
- 1 Baths
- - sq. ft.
- Single family
- Sold
Listed by: jessica l sinton
Office: compass pennsylvania, llc.
MLS#:PADE2101824
Source:BRIGHTMLS
Sorry, we are unable to map this address
Price summary
- Price:$380,000
About this home
Welcome to your dream home in Yeadon! This beautifully renovated 4-bedroom, 3 full bath residence is a masterpiece of modern design and comfort. Nestled on a sprawling flat lot, the property offers ample outdoor space perfect for entertaining, gardening, or simply enjoying the serene surroundings. Brand new siding and a huge back deck and charming front porch. Inside, you'll find a seamless blend of style and functionality, with high-end finishes and upgrades throughout. The open-concept living area is bathed in natural light, creating an inviting atmosphere that leads out to your back deck. The gourmet kitchen is a chef's delight, equipped with top-of-the-line appliances and elegant cabinetry. Each bathroom is exquisitely designed, providing a spa-like retreat. With spacious bedrooms and thoughtful details at every turn, this home is a true oasis just waiting for you to call it your own. Brand new roof, new siding, completely replaced electrical and plumbing. Completely move in ready!!
Don't miss this exceptional opportunity to experience luxury living in Yeadon!
OFFER DEADLINE Wednesday 10/15 at 6 PM
Contact an agent
Home facts
- Year built:1940
- Listing ID #:PADE2101824
- Added:49 day(s) ago
- Updated:November 27, 2025 at 11:36 PM
Rooms and interior
- Bedrooms:4
- Total bathrooms:1
- Full bathrooms:1
Heating and cooling
- Cooling:Central A/C
- Heating:Electric, Forced Air
Structure and exterior
- Roof:Shingle
- Year built:1940
Schools
- High school:PENN WOOD
Utilities
- Water:Public
- Sewer:Public Sewer
Finances and disclosures
- Price:$380,000
- Tax amount:$5,531 (2024)
New listings near 1104 Baily
- New
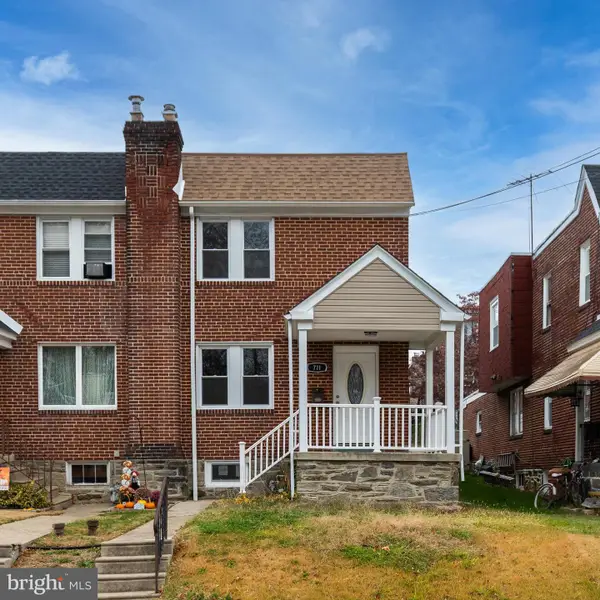 $285,000Active3 beds 2 baths1,290 sq. ft.
$285,000Active3 beds 2 baths1,290 sq. ft.711 Yeadon #1, YEADON, PA 19050
MLS# PADE2104476Listed by: RE/MAX EDGE - New
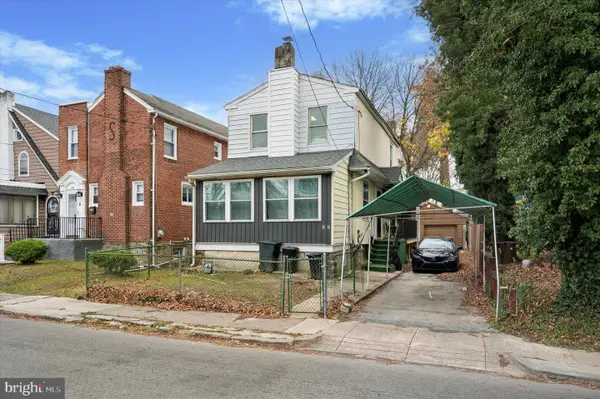 $290,000Active4 beds 1 baths1,636 sq. ft.
$290,000Active4 beds 1 baths1,636 sq. ft.32 Elder Ave, LANSDOWNE, PA 19050
MLS# PADE2102240Listed by: KW GREATER WEST CHESTER - New
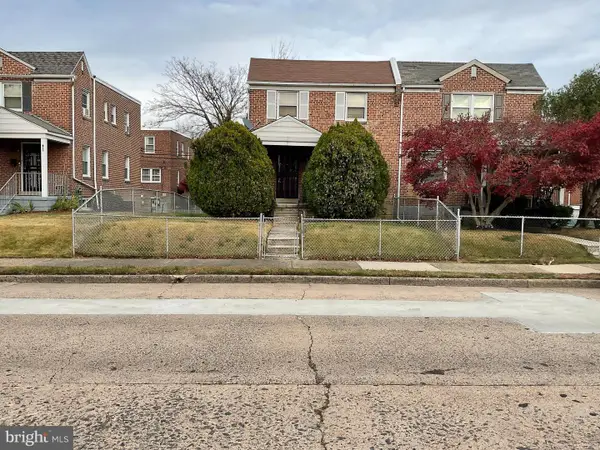 $200,000Active3 beds 2 baths1,344 sq. ft.
$200,000Active3 beds 2 baths1,344 sq. ft.813 Arbor Rd, LANSDOWNE, PA 19050
MLS# PADE2104026Listed by: BRENT CELEK REAL ESTATE, LLC 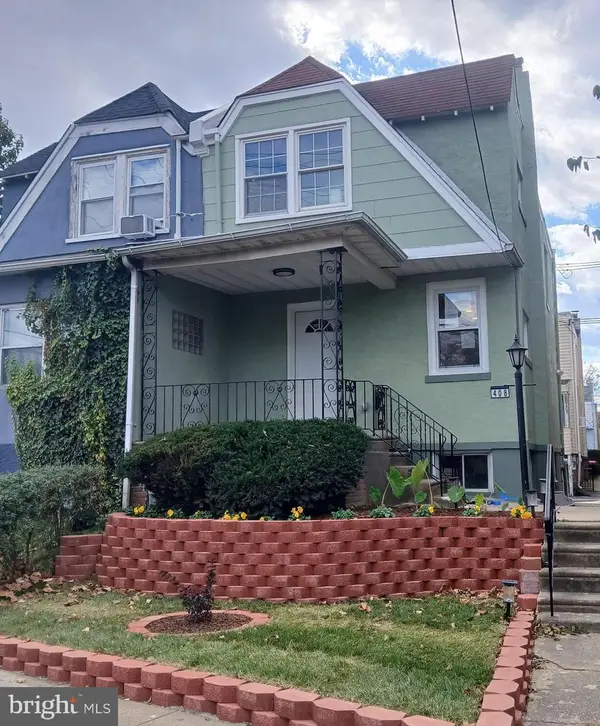 $254,900Active3 beds 2 baths1,179 sq. ft.
$254,900Active3 beds 2 baths1,179 sq. ft.408 S Union Ave, LANSDOWNE, PA 19050
MLS# PADE2103160Listed by: KELLER WILLIAMS MAIN LINE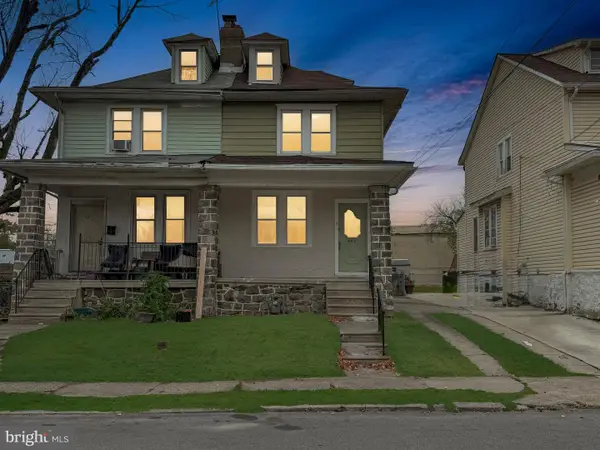 $289,900Active3 beds 2 baths1,734 sq. ft.
$289,900Active3 beds 2 baths1,734 sq. ft.603 Penn St, LANSDOWNE, PA 19050
MLS# PADE2103062Listed by: KELLER WILLIAMS REALTY DEVON-WAYNE $399,900Active4 beds 2 baths2,125 sq. ft.
$399,900Active4 beds 2 baths2,125 sq. ft.201 Elder Ave, LANSDOWNE, PA 19050
MLS# PADE2102648Listed by: RE/MAX PREFERRED - MALVERN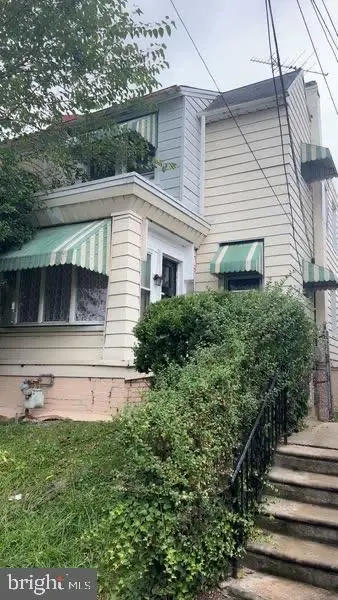 $190,000Active3 beds 2 baths1,742 sq. ft.
$190,000Active3 beds 2 baths1,742 sq. ft.192 Fairview Ave, YEADON, PA 19050
MLS# PADE2102670Listed by: TESLA REALTY GROUP, LLC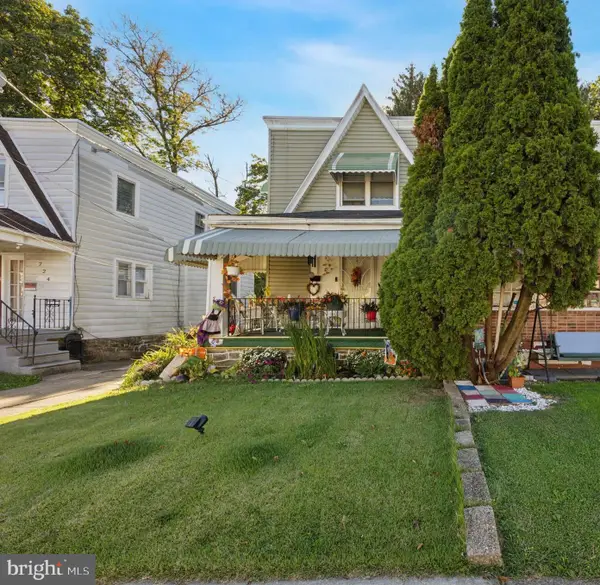 $200,000Pending2 beds 2 baths1,392 sq. ft.
$200,000Pending2 beds 2 baths1,392 sq. ft.722 Yeadon Ave, LANSDOWNE, PA 19050
MLS# PADE2101992Listed by: COMPASS PENNSYLVANIA, LLC $295,000Active4 beds 2 baths1,914 sq. ft.
$295,000Active4 beds 2 baths1,914 sq. ft.808 Serrill Ave, LANSDOWNE, PA 19050
MLS# PADE2102172Listed by: KURFISS SOTHEBY'S INTERNATIONAL REALTY $329,999Active4 beds 2 baths1,546 sq. ft.
$329,999Active4 beds 2 baths1,546 sq. ft.1016 Whitby Ave, LANSDOWNE, PA 19050
MLS# PADE2100874Listed by: GIRALDO REAL ESTATE GROUP
