100 Steeple Chase Dr, York Haven, PA 17370
Local realty services provided by:Better Homes and Gardens Real Estate Reserve
Listed by:jerry l riggleman
Office:real of pennsylvania
MLS#:PAYK2089046
Source:BRIGHTMLS
Price summary
- Price:$379,900
- Price per sq. ft.:$145.56
- Monthly HOA dues:$6.25
About this home
Welcome to 100 Steeple Chase Drive – a residence that feels brand new, without the wait of building or today’s rising construction costs. Nestled in the sought-after Lexington Estates community within Northeastern School District, this home offers the perfect balance of tranquility and convenience—surrounded by picturesque countryside yet just minutes from shopping, dining, I-83, Route 30, and the PA Turnpike for effortless commuting. From the moment you arrive, you’ll be captivated by the manicured landscaping and exceptional curb appeal. A thoughtfully designed stone side parking area provides the ideal space for a camper, boat, or work trailer, while the welcoming front porch and charming rear patio set the stage for morning coffee, evening relaxation, or hosting friends under the open sky.
Step inside and you’ll immediately feel the warmth of a home that is larger than most in the neighborhood and bathed in natural light. The open-concept design flows beautifully, beginning with a versatile front room—perfect as a formal living space, dining room, or stylish home office—paired with a convenient half bath nearby. At the heart of the home, the gourmet kitchen impresses with upgraded counters, stainless steel appliances, and abundant cabinetry. The expansive island serves as both a culinary centerpiece and a gathering spot—perfect for meal prep, casual dining, or savoring a glass of wine with friends. Whether you’re a dedicated chef or simply love to entertain, this space is designed to inspire. The kitchen opens seamlessly to the dining area and elegant family room, where a cozy fireplace framed by custom built-ins creates a sophisticated yet inviting ambiance. Sliding glass doors extend the living space outdoors, making it ideal for summer cookouts and holiday celebrations alike. Upstairs, you’ll find four spacious bedrooms, two full baths, and a convenient laundry room. The primary suite is a luxurious retreat, offering a spa-inspired en-suite with dual vanities, a sleek walk-in shower, and a generous custom-built walk-in closet. Every detail is designed to provide comfort and serenity. Below, the basement with superior concrete walls offers remarkable durability and an expansive footprint, presenting endless opportunities for future finishing—whether it’s a home theater, fitness studio, or game room.
This property has been lovingly maintained by a proud military family, who poured care and upgrades into every detail. Parting is bittersweet, but the call of duty leads them on. Their dedication to this home is evident throughout, making it a truly special opportunity for the next owners.
Meticulously cared for and move-in ready, this home embodies quality, elegance, and modern comfort in one of the area’s most desirable neighborhoods. Don’t miss the opportunity to call this exceptional property your own.
Contact an agent
Home facts
- Year built:2022
- Listing ID #:PAYK2089046
- Added:62 day(s) ago
- Updated:November 01, 2025 at 07:28 AM
Rooms and interior
- Bedrooms:4
- Total bathrooms:3
- Full bathrooms:2
- Half bathrooms:1
- Living area:2,610 sq. ft.
Heating and cooling
- Cooling:Central A/C
- Heating:Electric, Forced Air, Heat Pump(s)
Structure and exterior
- Roof:Architectural Shingle
- Year built:2022
- Building area:2,610 sq. ft.
- Lot area:0.37 Acres
Schools
- High school:NORTHEASTERN SENIOR
Utilities
- Water:Public
- Sewer:On Site Septic
Finances and disclosures
- Price:$379,900
- Price per sq. ft.:$145.56
- Tax amount:$9,340 (2025)
New listings near 100 Steeple Chase Dr
- New
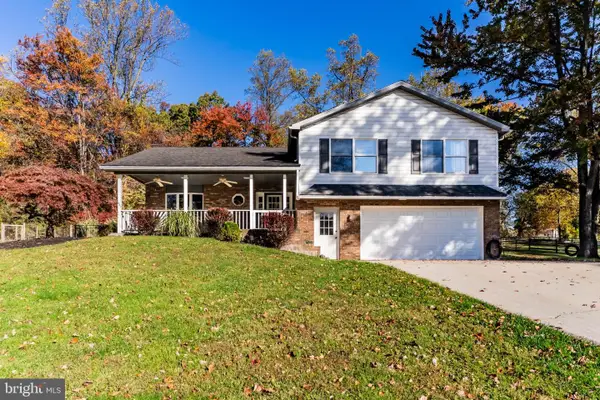 $530,000Active4 beds 3 baths1,812 sq. ft.
$530,000Active4 beds 3 baths1,812 sq. ft.950 Stevens Road, YORK HAVEN, PA 17370
MLS# PAYK2091640Listed by: KELLER WILLIAMS OF CENTRAL PA - New
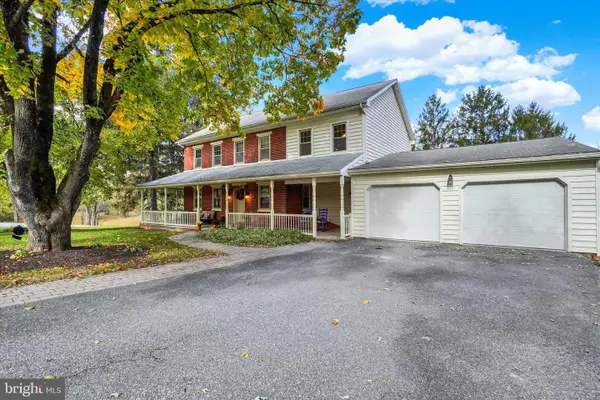 $700,000Active4 beds 3 baths2,768 sq. ft.
$700,000Active4 beds 3 baths2,768 sq. ft.85 Redstone Dr, YORK HAVEN, PA 17370
MLS# PAYK2092492Listed by: JOY DANIELS REAL ESTATE GROUP, LTD - New
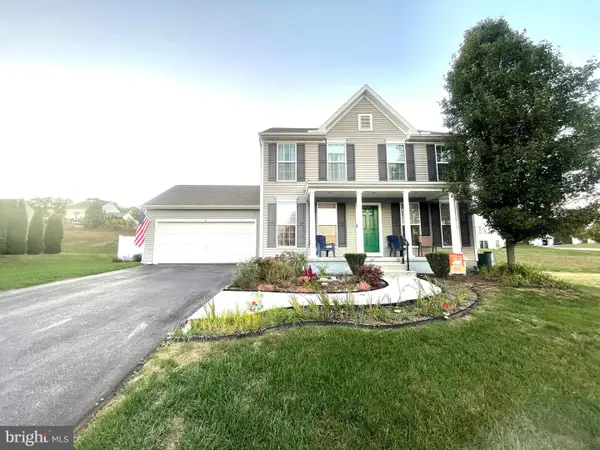 $399,900Active3 beds 4 baths1,848 sq. ft.
$399,900Active3 beds 4 baths1,848 sq. ft.20 Crabapple Dr, YORK HAVEN, PA 17370
MLS# PAYK2092510Listed by: HOUSE BROKER REALTY LLC 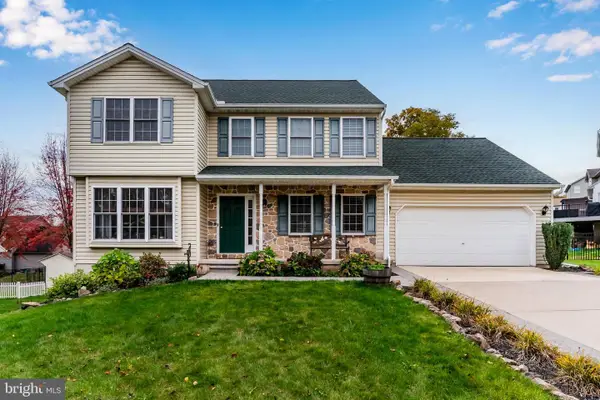 $428,000Active3 beds 3 baths2,876 sq. ft.
$428,000Active3 beds 3 baths2,876 sq. ft.511 N Reeser Dr, YORK HAVEN, PA 17370
MLS# PAYK2092246Listed by: HOWARD HANNA COMPANY-CAMP HILL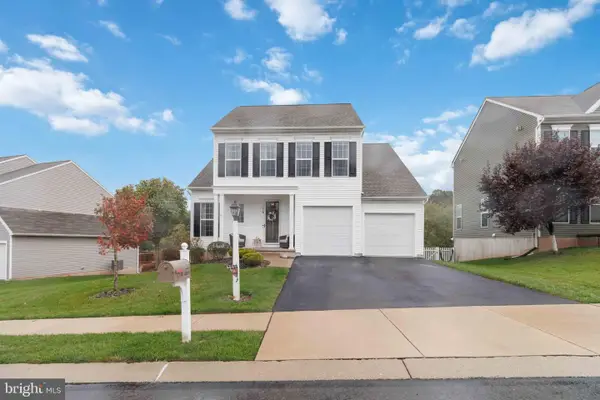 $395,000Active3 beds 3 baths2,126 sq. ft.
$395,000Active3 beds 3 baths2,126 sq. ft.210 Lark Dr, YORK HAVEN, PA 17370
MLS# PAYK2092236Listed by: KELLER WILLIAMS REALTY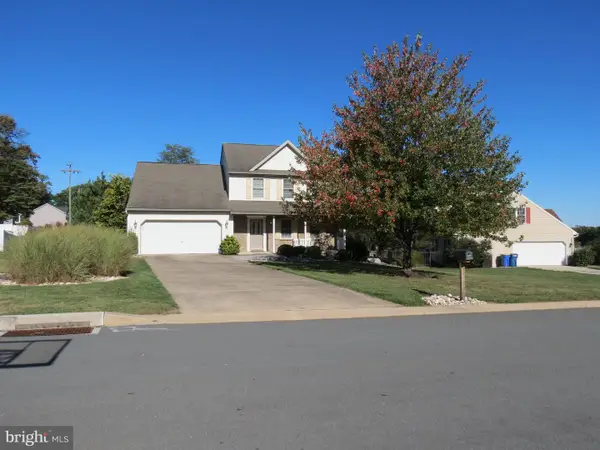 $358,000Pending3 beds 3 baths1,787 sq. ft.
$358,000Pending3 beds 3 baths1,787 sq. ft.15 Crestview Ct, YORK HAVEN, PA 17370
MLS# PAYK2091634Listed by: RE/MAX 1ST ADVANTAGE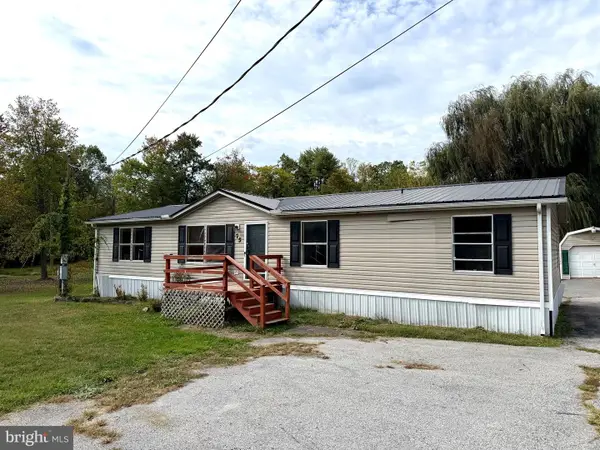 $99,900Active3 beds 2 baths1,456 sq. ft.
$99,900Active3 beds 2 baths1,456 sq. ft.75 Cragmoor Rd, YORK HAVEN, PA 17370
MLS# PAYK2091548Listed by: CAVALRY REALTY, LLC $479,900Active5 beds 4 baths2,668 sq. ft.
$479,900Active5 beds 4 baths2,668 sq. ft.755 River Road, YORK HAVEN, PA 17370
MLS# PAYK2091288Listed by: EXP REALTY, LLC $234,900Active3 beds 1 baths1,248 sq. ft.
$234,900Active3 beds 1 baths1,248 sq. ft.565 River Dr, YORK HAVEN, PA 17370
MLS# PAYK2091234Listed by: LISTWITHFREEDOM.COM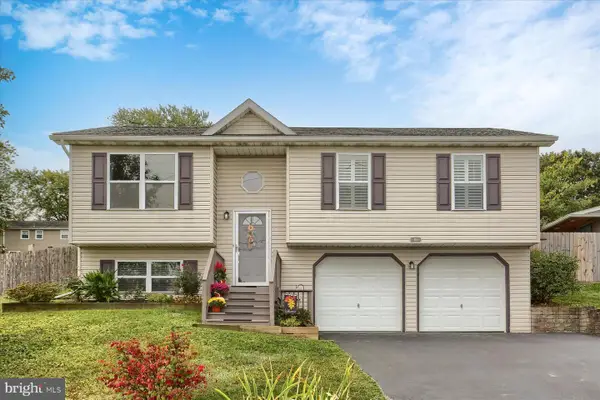 $314,900Pending3 beds 3 baths1,353 sq. ft.
$314,900Pending3 beds 3 baths1,353 sq. ft.110 Northcrest Dr, YORK HAVEN, PA 17370
MLS# PAYK2090512Listed by: TURN KEY REALTY GROUP
