10 E Canal Rd, YORK, PA 17404
Local realty services provided by:Better Homes and Gardens Real Estate Valley Partners
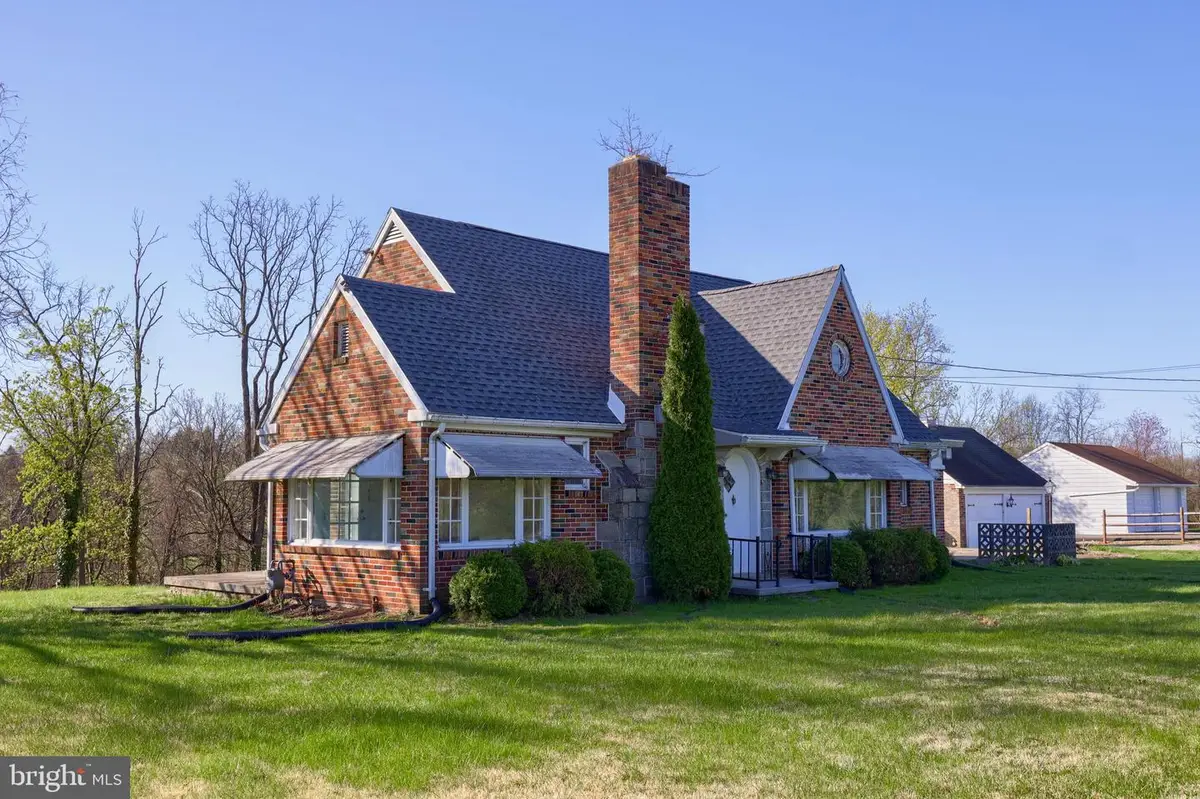
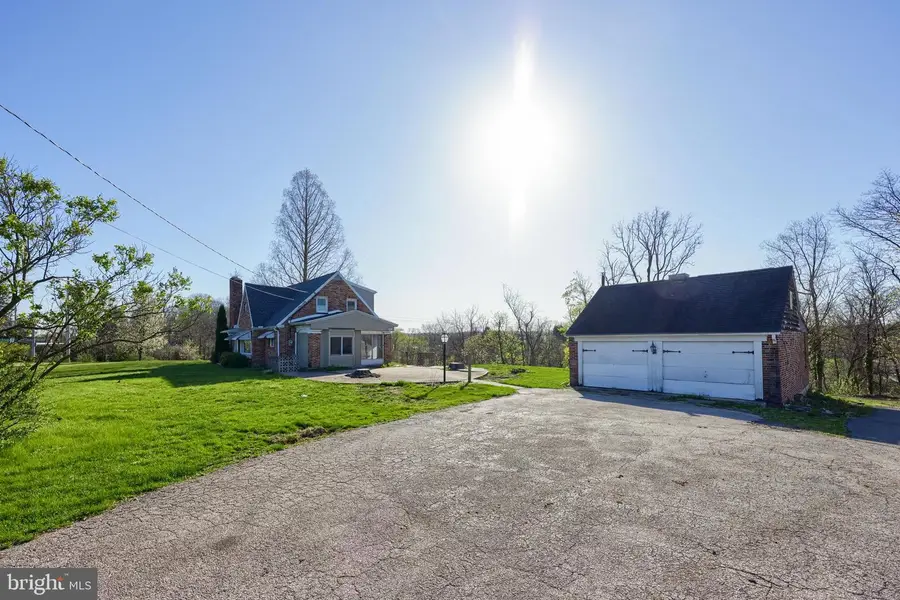
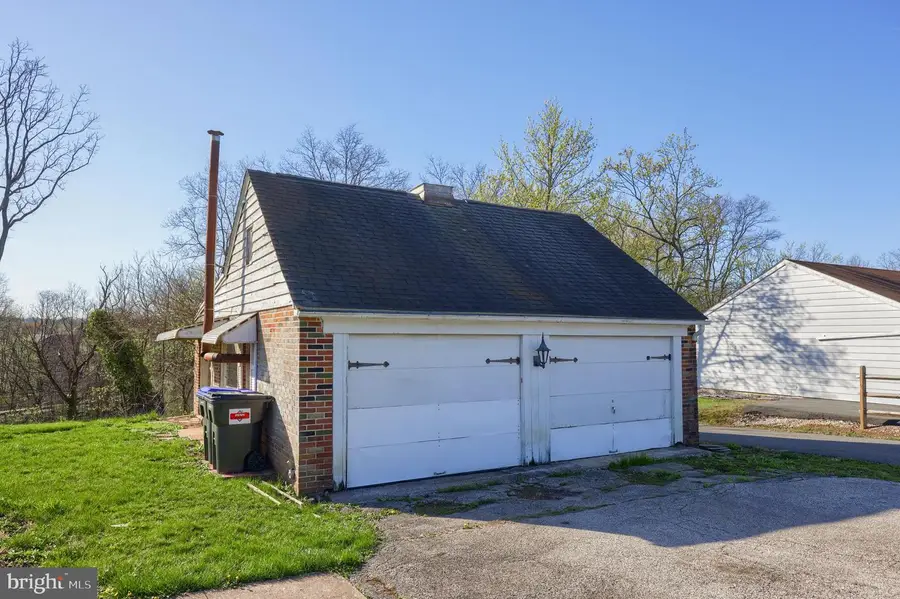
10 E Canal Rd,YORK, PA 17404
$289,900
- 3 Beds
- 2 Baths
- 2,013 sq. ft.
- Single family
- Pending
Listed by:lee f. wolff
Office:heroes real estate
MLS#:PAYK2081600
Source:BRIGHTMLS
Price summary
- Price:$289,900
- Price per sq. ft.:$144.01
About this home
Possibilities Are Endless! Check out this 2 story with a detached 3 bay Garage on a sprawling 2.29 acres convenient to RT 83 for easy commutes! Build some equity and make this property your own. The home has 2 first floor bedrooms, and a large 3rd bedroom on the 2nd floor with brand new carpet up the steps and throughout. The basement just had new concrete poured and includes a full bath. Basement bonus rooms are ready to be finished to your liking. The first floor has an open floor plan and hardwood floors throughout. The unique property offers other endless possibilities and is in the village zoning of Conewago Twp. Offering creek frontage views, and even a large grass area for kids to play. The home is also equipped with public utilities, energy efficient natural gas heat, hot water, and cool central air. A new 30 year architectural roof was installed on the house in November of 2024. Ready to move into! Put this on your list to go see the value for yourself!
Contact an agent
Home facts
- Year built:1942
- Listing Id #:PAYK2081600
- Added:100 day(s) ago
- Updated:August 15, 2025 at 10:41 PM
Rooms and interior
- Bedrooms:3
- Total bathrooms:2
- Full bathrooms:2
- Living area:2,013 sq. ft.
Heating and cooling
- Cooling:Central A/C
- Heating:Central, Forced Air, Natural Gas, Wall Unit
Structure and exterior
- Roof:Architectural Shingle
- Year built:1942
- Building area:2,013 sq. ft.
- Lot area:2.29 Acres
Schools
- High school:NORTHEASTERN SENIOR
Utilities
- Water:Public
- Sewer:Public Sewer
Finances and disclosures
- Price:$289,900
- Price per sq. ft.:$144.01
- Tax amount:$4,975 (2025)
New listings near 10 E Canal Rd
- Open Sat, 11am to 2pmNew
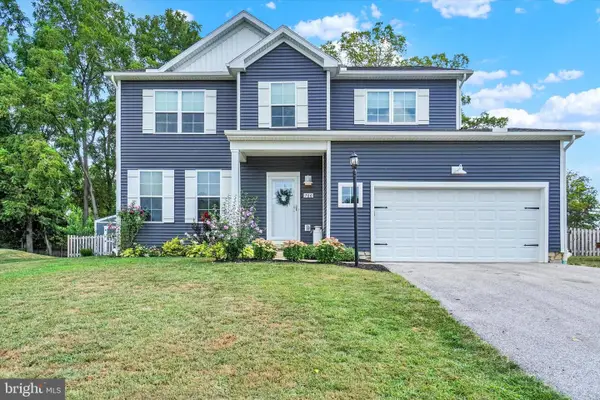 $405,000Active4 beds 3 baths1,838 sq. ft.
$405,000Active4 beds 3 baths1,838 sq. ft.766 Weldon Dr, YORK, PA 17404
MLS# PAYK2088218Listed by: COLDWELL BANKER REALTY - New
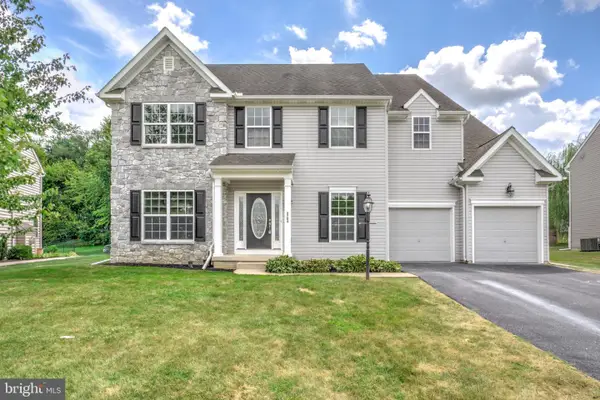 $549,900Active4 beds 3 baths2,766 sq. ft.
$549,900Active4 beds 3 baths2,766 sq. ft.3704 Skipton Cir, YORK, PA 17402
MLS# PAYK2087856Listed by: KELLER WILLIAMS ELITE - New
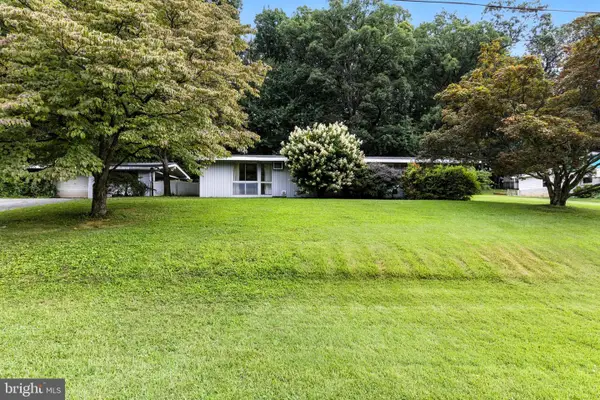 $225,000Active3 beds 2 baths1,356 sq. ft.
$225,000Active3 beds 2 baths1,356 sq. ft.831 Marvell Dr, YORK, PA 17402
MLS# PAYK2087954Listed by: HOUSE BROKER REALTY LLC - New
 $239,900Active3 beds 1 baths1,133 sq. ft.
$239,900Active3 beds 1 baths1,133 sq. ft.345 Simpson St, YORK, PA 17403
MLS# PAYK2088028Listed by: KINGSWAY REALTY - LANCASTER - Coming Soon
 $485,000Coming Soon4 beds 4 baths
$485,000Coming Soon4 beds 4 baths80 W Market, YORK, PA 17406
MLS# PAYK2088210Listed by: COLDWELL BANKER REALTY - Coming Soon
 $224,900Coming Soon5 beds 2 baths
$224,900Coming Soon5 beds 2 baths1420 W Market St, YORK, PA 17404
MLS# PAYK2087958Listed by: HOWARD HANNA REAL ESTATE SERVICES-YORK - New
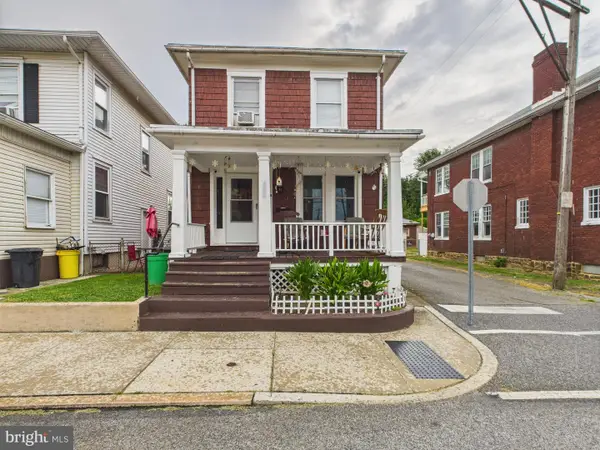 $189,000Active3 beds 2 baths1,400 sq. ft.
$189,000Active3 beds 2 baths1,400 sq. ft.626 S Pershing Ave, YORK, PA 17401
MLS# PAYK2087598Listed by: BERKSHIRE HATHAWAY HOMESERVICES HOMESALE REALTY - New
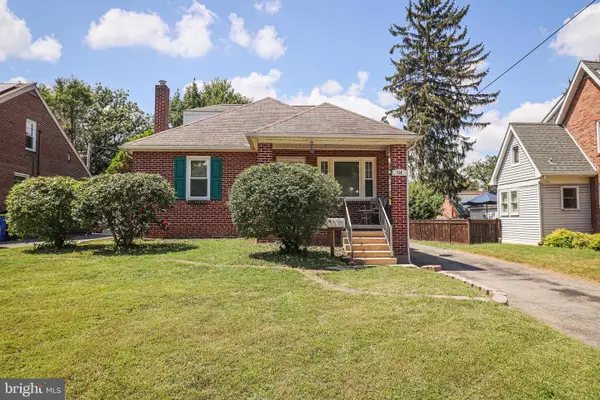 $279,900Active3 beds 2 baths1,811 sq. ft.
$279,900Active3 beds 2 baths1,811 sq. ft.114 N Rockburn St, YORK, PA 17402
MLS# PAYK2087726Listed by: CORE PARTNERS REALTY - New
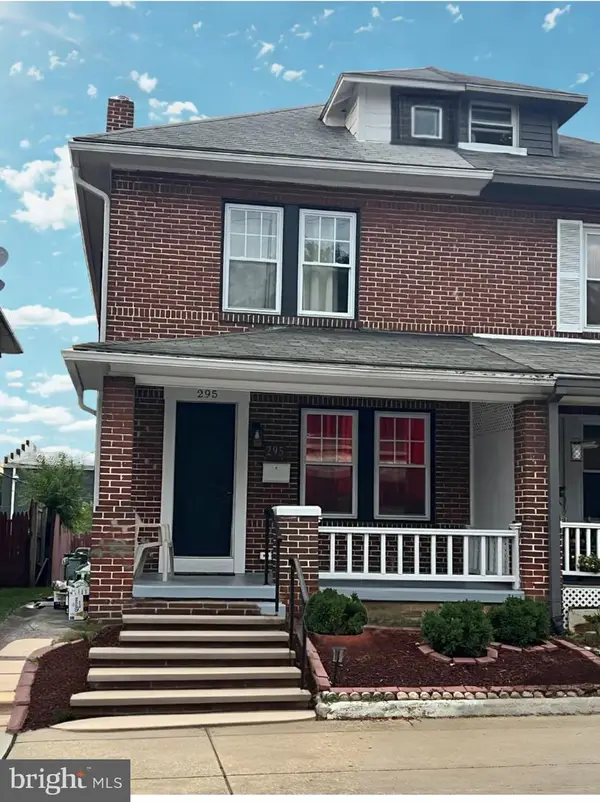 $174,900Active4 beds 1 baths1,280 sq. ft.
$174,900Active4 beds 1 baths1,280 sq. ft.295 W Maple St, YORK, PA 17401
MLS# PAYK2088154Listed by: IRON VALLEY REAL ESTATE OF YORK COUNTY - Coming Soon
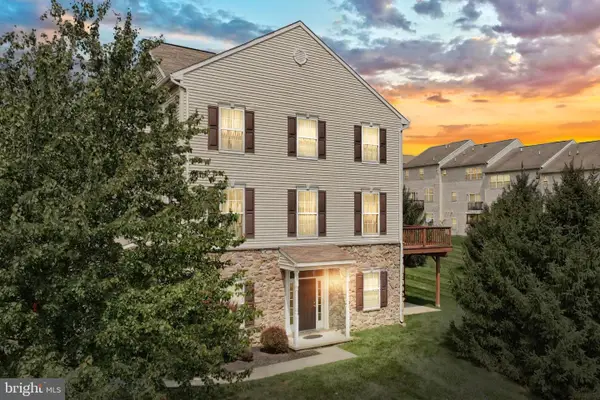 $229,900Coming Soon4 beds 3 baths
$229,900Coming Soon4 beds 3 baths2121 Maple Crest Blvd #2121, YORK, PA 17406
MLS# PAYK2088144Listed by: ASSIST-2-SELL KEYSTONE REALTY

