1000 Country Club Rd #a-10, York, PA 17403
Local realty services provided by:Better Homes and Gardens Real Estate GSA Realty
1000 Country Club Rd #a-10,York, PA 17403
$224,900
- 2 Beds
- 2 Baths
- 1,225 sq. ft.
- Condominium
- Pending
Listed by: patricia j carey
Office: berkshire hathaway homeservices homesale realty
MLS#:PAYK2091630
Source:BRIGHTMLS
Price summary
- Price:$224,900
- Price per sq. ft.:$183.59
About this home
Welcome home to this thoughtfully designed condo in the desirable York Suburban School District, where comfort and craftsmanship meet. This 1-floor residence (2nd-floor setting) features 2 bedrooms and a den with built-in bookshelves. The primary suite includes a private bath and a custom California Closet organizer, while the kitchen shines with stainless steel appliances, engineered hardwood floor, and a pantry designed by California Closets. The inviting living and dining area features custom built-ins and an ornamental fireplace crafted by Frank Auspitz, who also designed the wood railing, hall bath vanity, and Jacuzzi tub surround. The laundry area provides additional storage, and all appliances are included. Enjoy peace of mind with 4 Andersen replacement windows (2025), a tankless water heater (2024), and a Lennox HVAC system (2023). Relax outdoors on the patio with awning, and enjoy the convenience of a 1-car detached garage located directly in front of your home.
Contact an agent
Home facts
- Year built:1974
- Listing ID #:PAYK2091630
- Added:50 day(s) ago
- Updated:November 30, 2025 at 08:27 AM
Rooms and interior
- Bedrooms:2
- Total bathrooms:2
- Full bathrooms:2
- Living area:1,225 sq. ft.
Heating and cooling
- Cooling:Ceiling Fan(s), Central A/C, Heat Pump(s)
- Heating:Electric, Heat Pump - Electric BackUp
Structure and exterior
- Roof:Architectural Shingle, Fiberglass
- Year built:1974
- Building area:1,225 sq. ft.
Schools
- High school:YORK SUBURBAN
- Middle school:YORK SUBURBAN
- Elementary school:INDIAN ROCK
Utilities
- Water:Public
- Sewer:Public Sewer
Finances and disclosures
- Price:$224,900
- Price per sq. ft.:$183.59
- Tax amount:$3,394 (2025)
New listings near 1000 Country Club Rd #a-10
- New
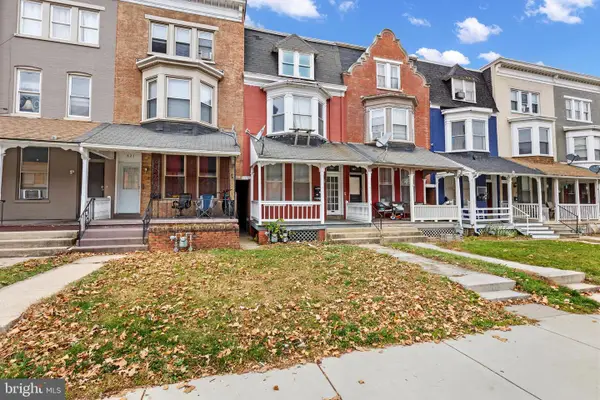 $235,000Active4 beds -- baths1,990 sq. ft.
$235,000Active4 beds -- baths1,990 sq. ft.819 Linden Ave, YORK, PA 17404
MLS# PAYK2094458Listed by: REAL OF PENNSYLVANIA - New
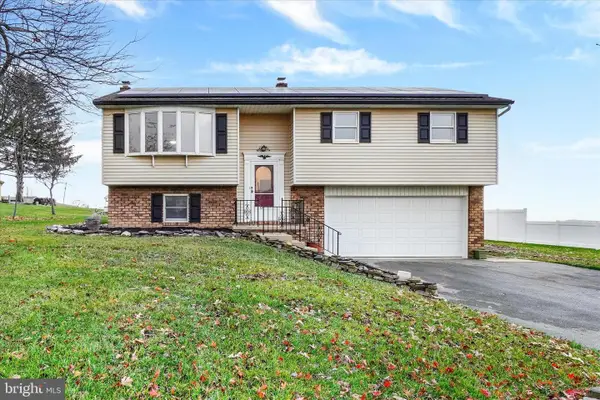 $299,900Active3 beds 2 baths1,584 sq. ft.
$299,900Active3 beds 2 baths1,584 sq. ft.121 Pauline Ave, YORK, PA 17408
MLS# PAYK2094454Listed by: INCH & CO. REAL ESTATE, LLC - New
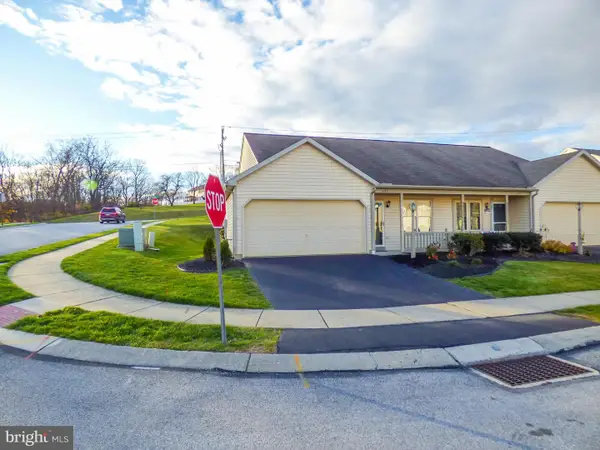 $259,900Active2 beds 2 baths1,064 sq. ft.
$259,900Active2 beds 2 baths1,064 sq. ft.699 Hayley Rd, YORK, PA 17404
MLS# PAYK2094446Listed by: BERKSHIRE HATHAWAY HOMESERVICES HOMESALE REALTY - New
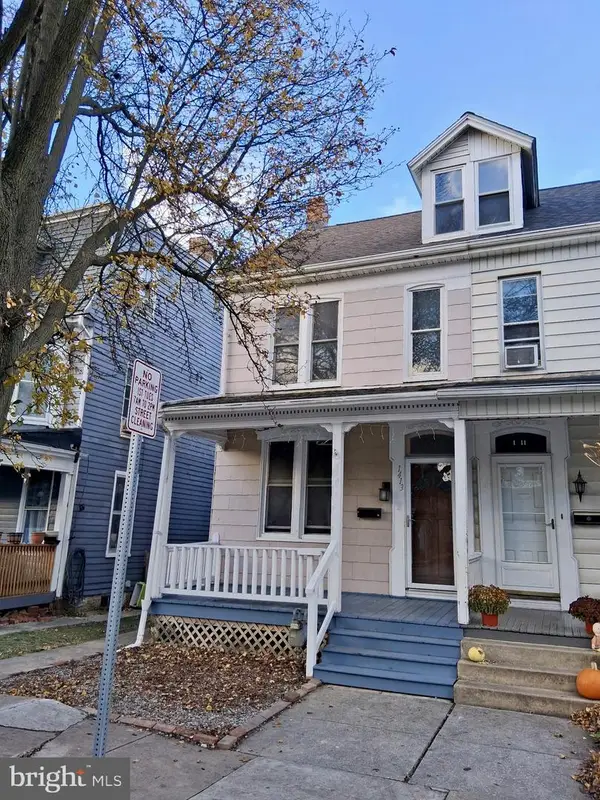 $159,900Active3 beds 2 baths1,354 sq. ft.
$159,900Active3 beds 2 baths1,354 sq. ft.1413 Monroe St, YORK, PA 17404
MLS# PAYK2094444Listed by: INCH & CO. REAL ESTATE, LLC - New
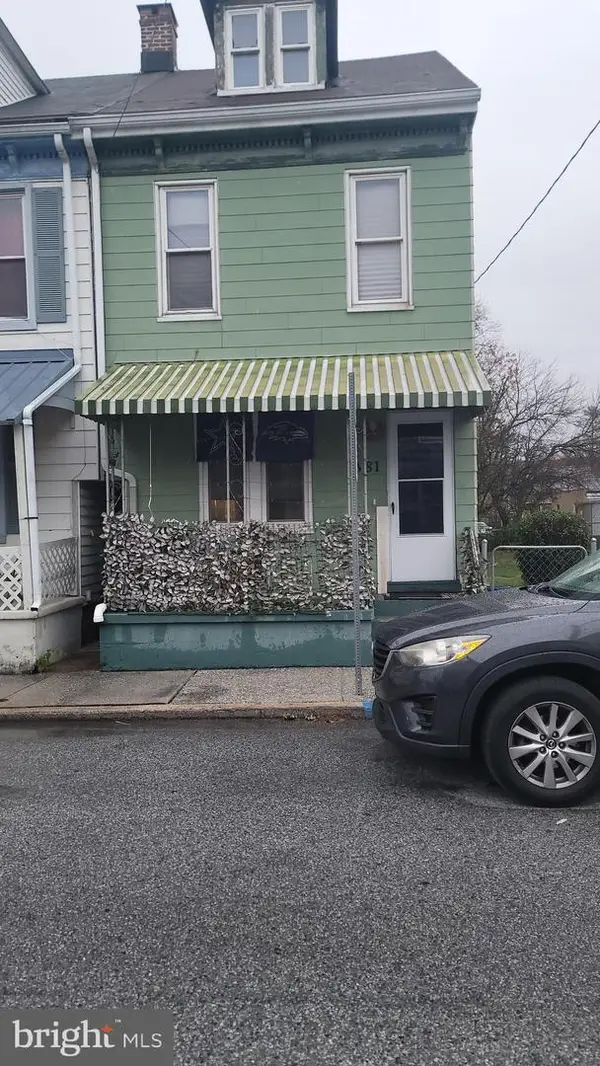 $145,000Active3 beds 1 baths1,160 sq. ft.
$145,000Active3 beds 1 baths1,160 sq. ft.381 S Simpson St, YORK, PA 17403
MLS# PAYK2094422Listed by: IRON VALLEY REAL ESTATE OF YORK COUNTY - New
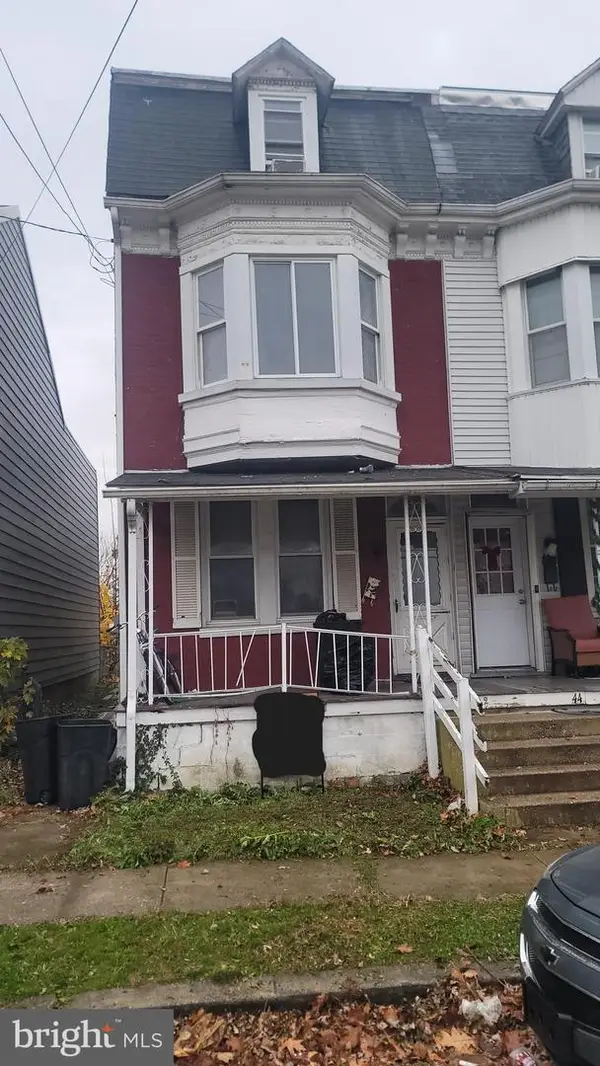 $130,000Active5 beds 2 baths1,160 sq. ft.
$130,000Active5 beds 2 baths1,160 sq. ft.42 N East St, YORK, PA 17403
MLS# PAYK2094416Listed by: IRON VALLEY REAL ESTATE OF YORK COUNTY - New
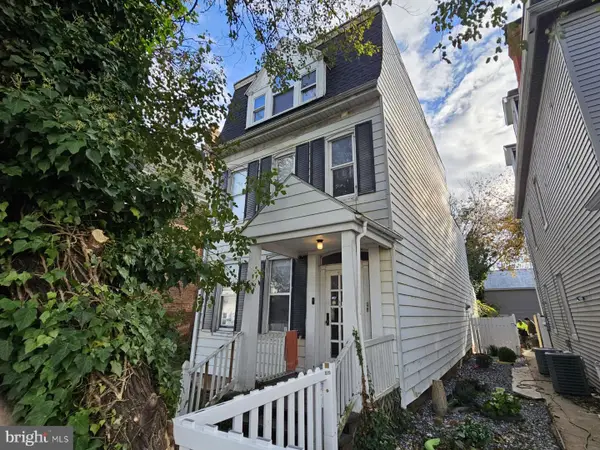 $189,900Active4 beds -- baths2,358 sq. ft.
$189,900Active4 beds -- baths2,358 sq. ft.248 Roosevelt Ave, YORK, PA 17404
MLS# PAYK2094288Listed by: KELLER WILLIAMS KEYSTONE REALTY - Coming Soon
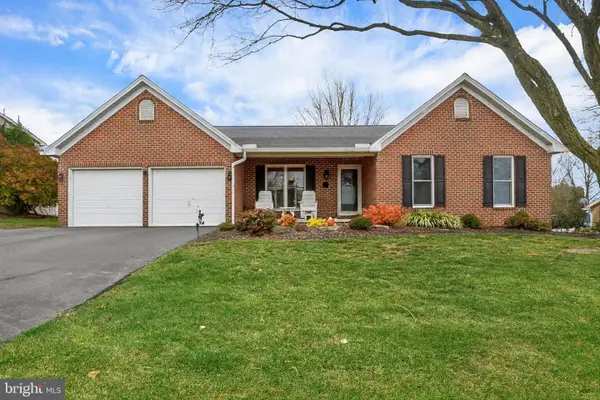 $400,000Coming Soon3 beds 2 baths
$400,000Coming Soon3 beds 2 baths2881 Candlelight Dr, YORK, PA 17402
MLS# PAYK2094418Listed by: HOUSE BROKER REALTY LLC - New
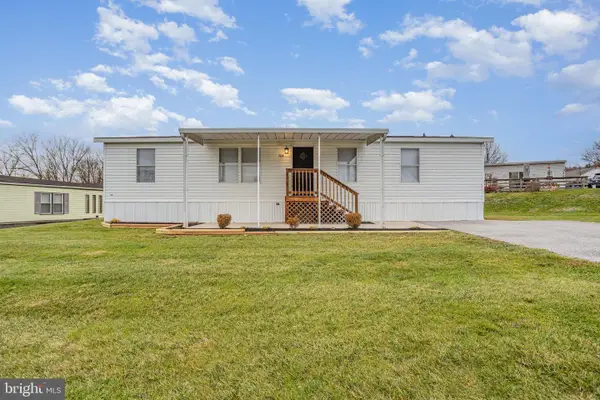 $90,000Active3 beds 2 baths1,344 sq. ft.
$90,000Active3 beds 2 baths1,344 sq. ft.264 Westwood Dr, YORK, PA 17404
MLS# PAYK2094398Listed by: COLDWELL BANKER REALTY - Coming Soon
 $129,900Coming Soon3 beds 1 baths
$129,900Coming Soon3 beds 1 baths1046 Schmuck Rd, YORK, PA 17406
MLS# PAYK2093900Listed by: RE/MAX COMPONENTS
